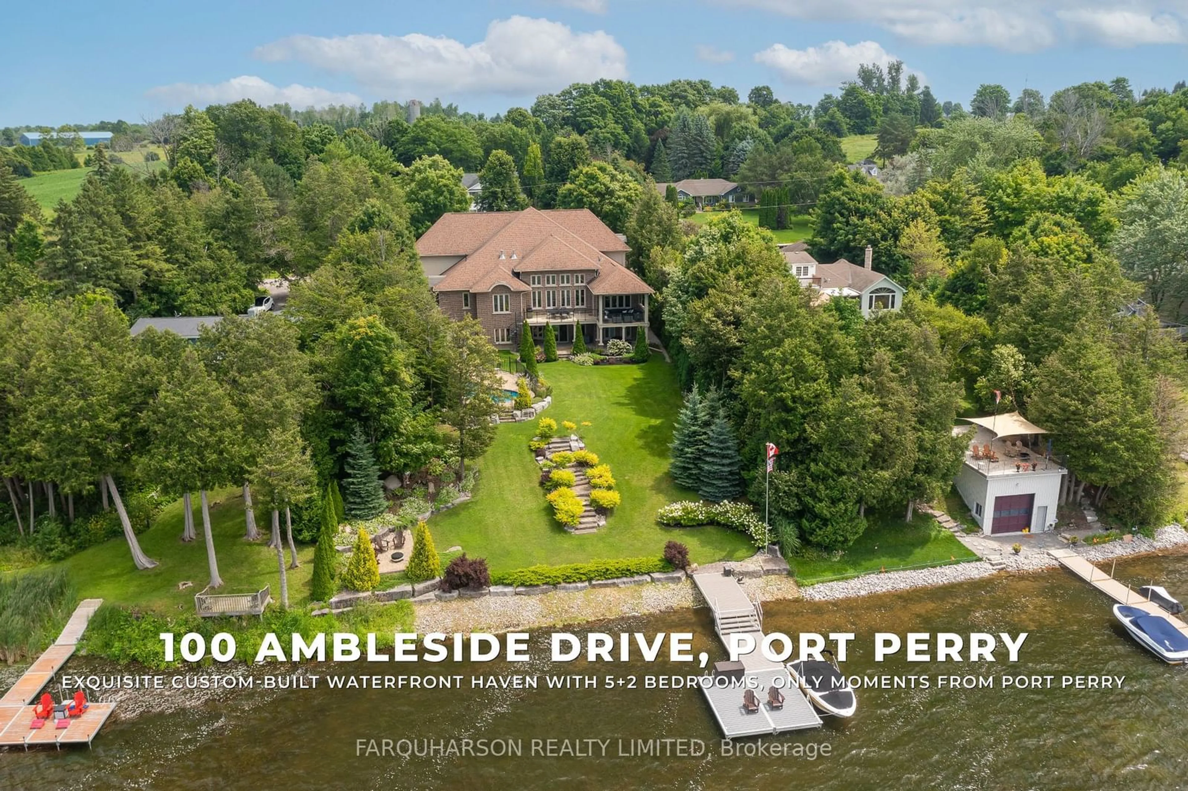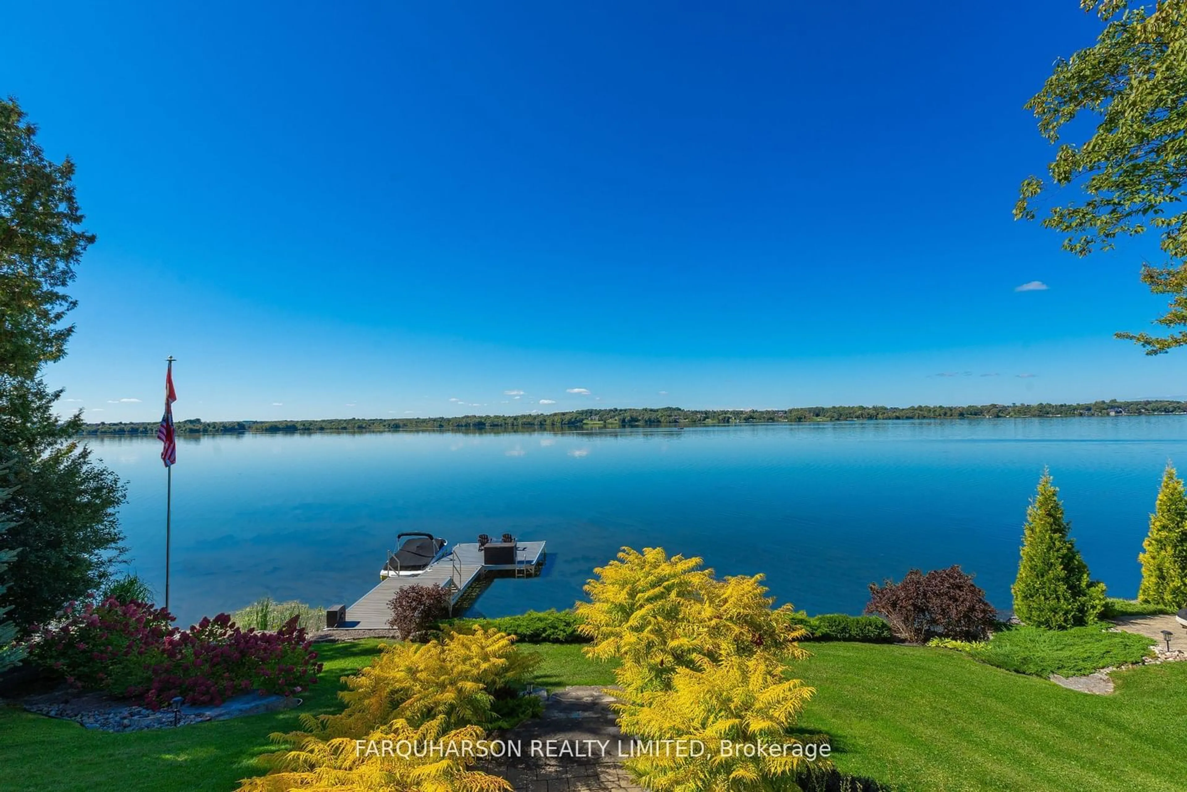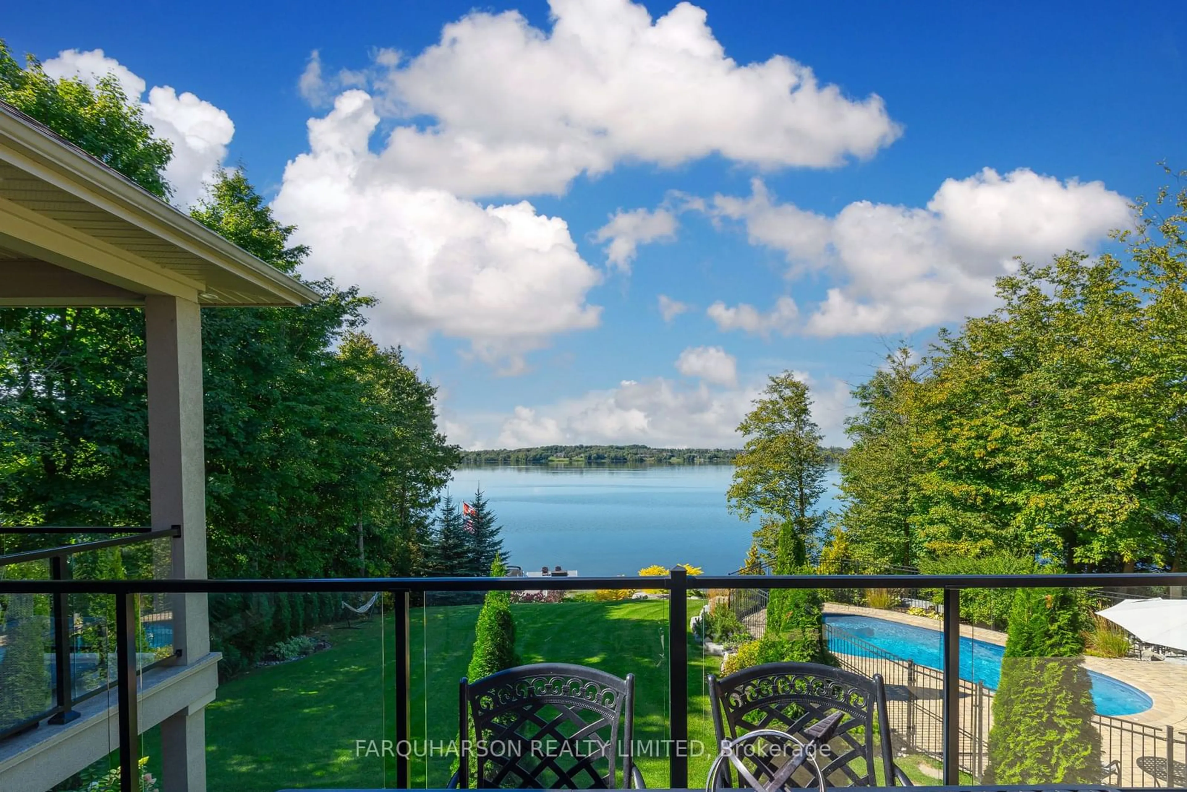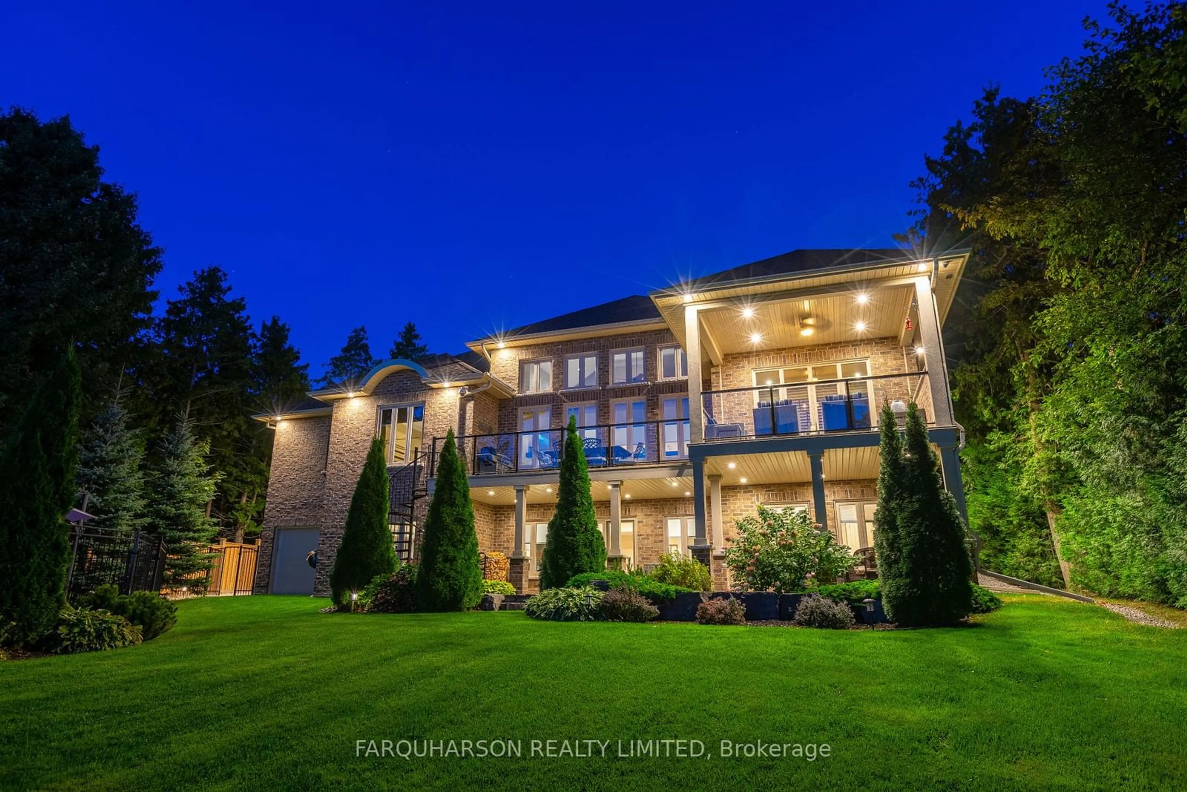100 Ambleside Dr, Scugog, Ontario L9L 1B4
Contact us about this property
Highlights
Estimated ValueThis is the price Wahi expects this property to sell for.
The calculation is powered by our Instant Home Value Estimate, which uses current market and property price trends to estimate your home’s value with a 90% accuracy rate.Not available
Price/Sqft$359/sqft
Est. Mortgage$15,418/mo
Tax Amount (2024)$22,692/yr
Days On Market38 days
Description
Client RemarksExquisite Custom-Built Waterfront Haven, Moments From Port Perry. This Bespoke Waterfront Retreat Boasts a Lush, Landscaped Setting, W/ Privacy, Boundless Rec. Opportunities and Mesmerizing Sunsets Over the Lake. Large Principal Rooms, Acacia H/W Floors Throughout, 10' Ceilings on the Main Floor, Crown Molding, Heated Ceramic Floors and 3 Car Garage. The Magnificent O/C Great Room Basks in Natural Sunlight, W/ H/W Floors, Soaring 20+ Foot Vaulted Ceiling and a Floor-To-Ceiling Fireplace. The Chef's Dream Custom Kitchen, Boasting Quartz Counters, Large Center Island W/ Cooktop and Breakfast Bar, Wolf, Bosch, and Dacor Appliances, Butler's Pantry and W/O to Deck. Main Floor Primary With Inset Ceiling, Large W/I Closet, and 6 PC En-Suite. Upper Floor With 3 Spacious Beds and ~1000 Sq Ft In-Law Suite With Separate Entrance, Laundry and Kitchen. Finished Walkout Basement With 2 Add. Beds, Kitchenette, Large Family/ Media Room, Ample Storage and Additional Attached Lower Garage/Boathouse.
Property Details
Interior
Features
Main Floor
Great Rm
6.95 x 5.06Vaulted Ceiling / Hardwood Floor / Floor/Ceil Fireplace
Kitchen
8.84 x 4.17Hardwood Floor / Stainless Steel Appl / Walk-Out
Office
5.13 x 4.15Hardwood Floor / Crown Moulding / Pot Lights
Prim Bdrm
6.74 x 4.195 Pc Ensuite / W/I Closet / Coffered Ceiling
Exterior
Features
Parking
Garage spaces 3
Garage type Built-In
Other parking spaces 5
Total parking spaces 8
Property History
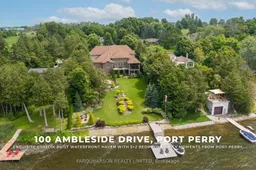 39
39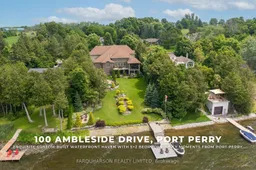
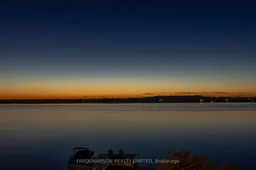
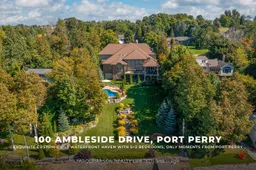
Get up to 1% cashback when you buy your dream home with Wahi Cashback

A new way to buy a home that puts cash back in your pocket.
- Our in-house Realtors do more deals and bring that negotiating power into your corner
- We leverage technology to get you more insights, move faster and simplify the process
- Our digital business model means we pass the savings onto you, with up to 1% cashback on the purchase of your home
