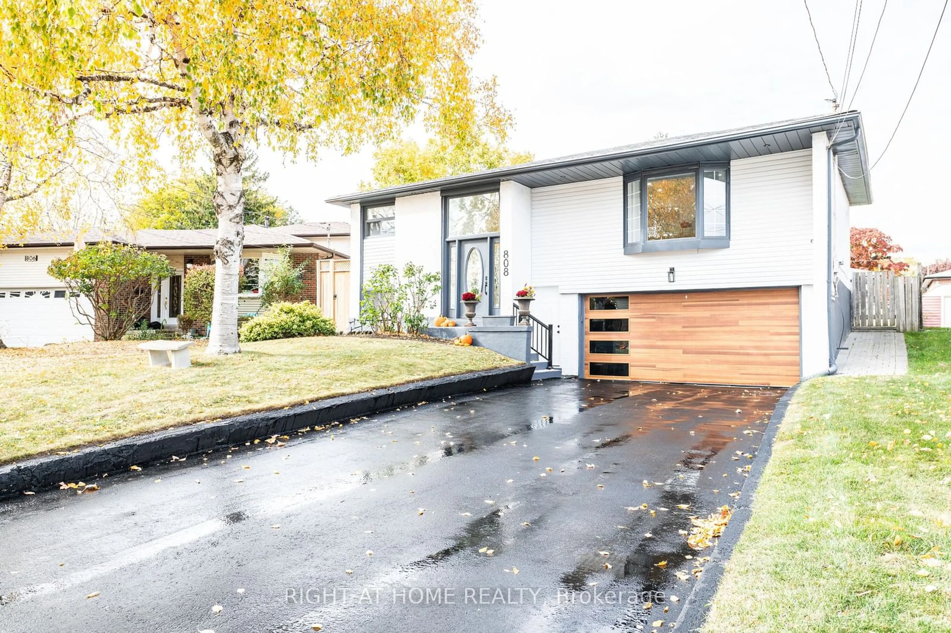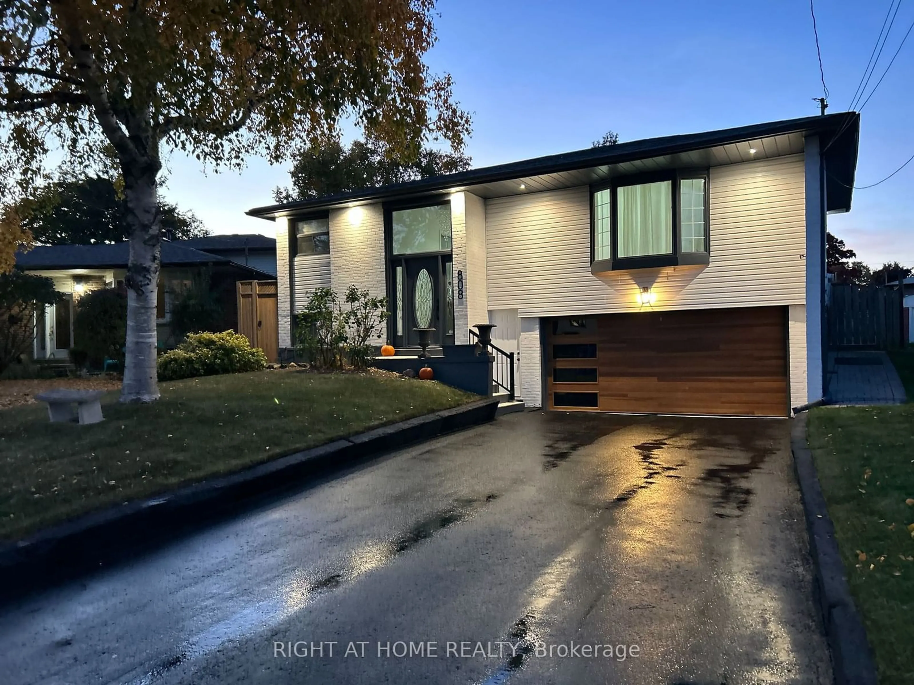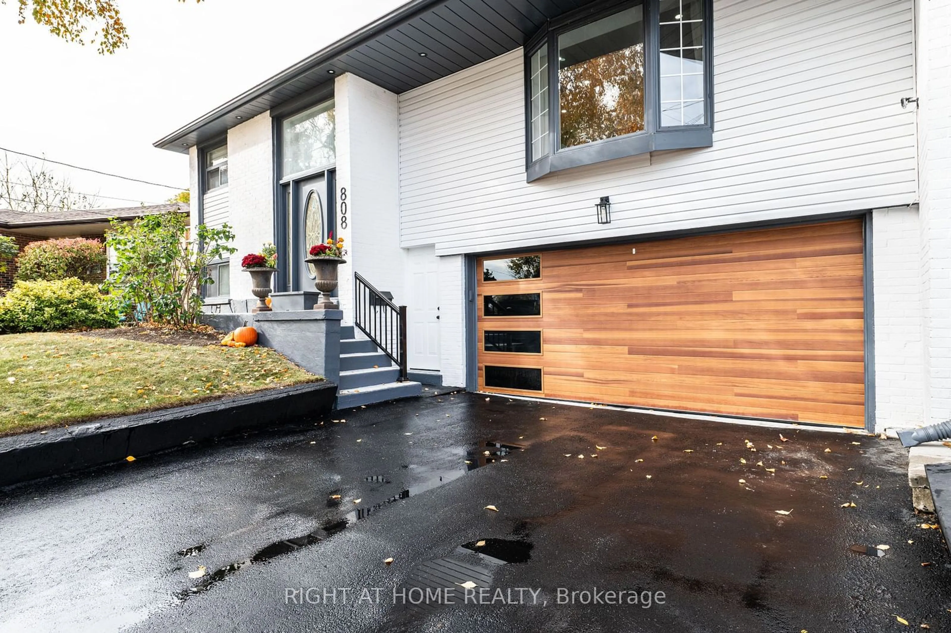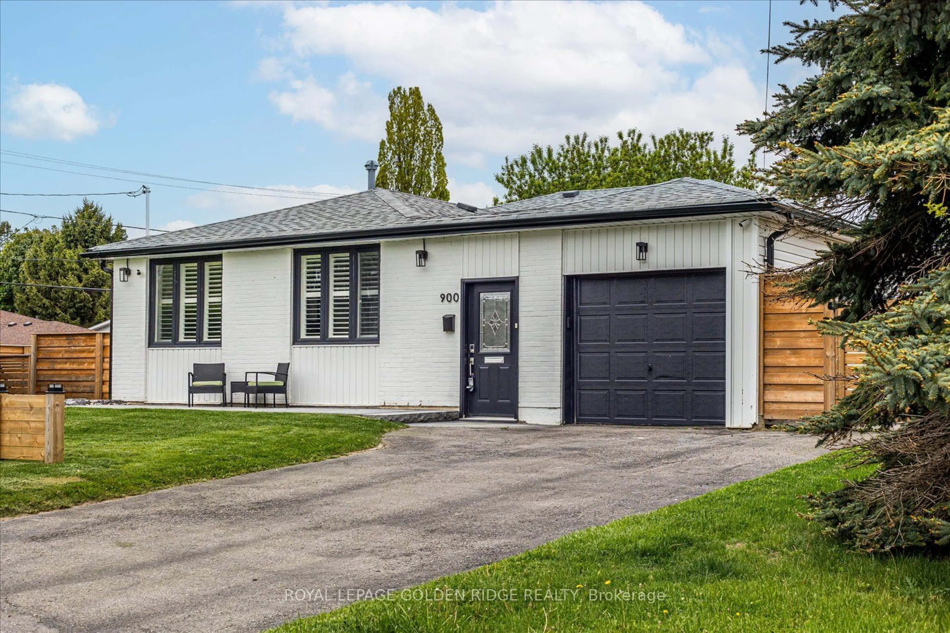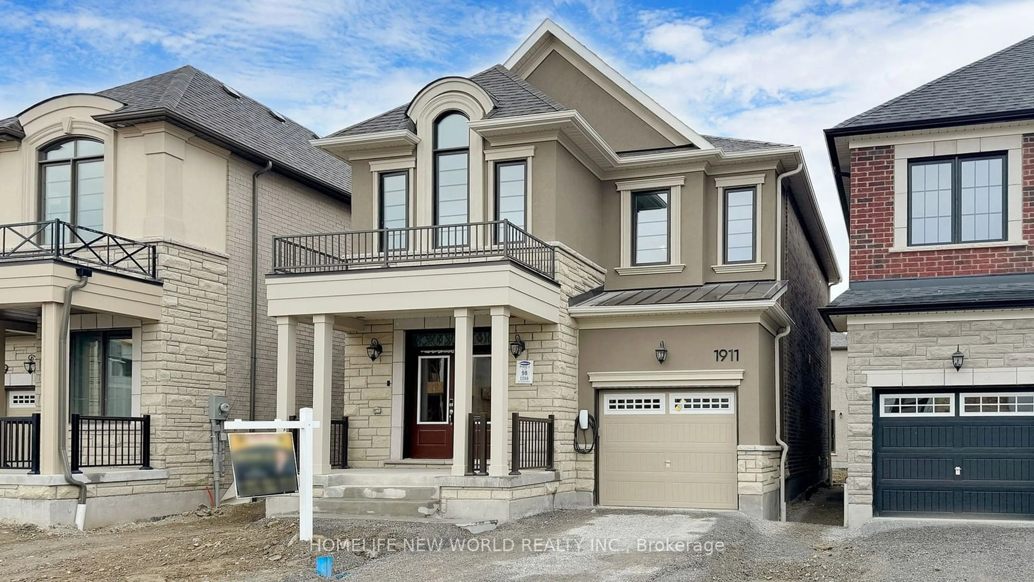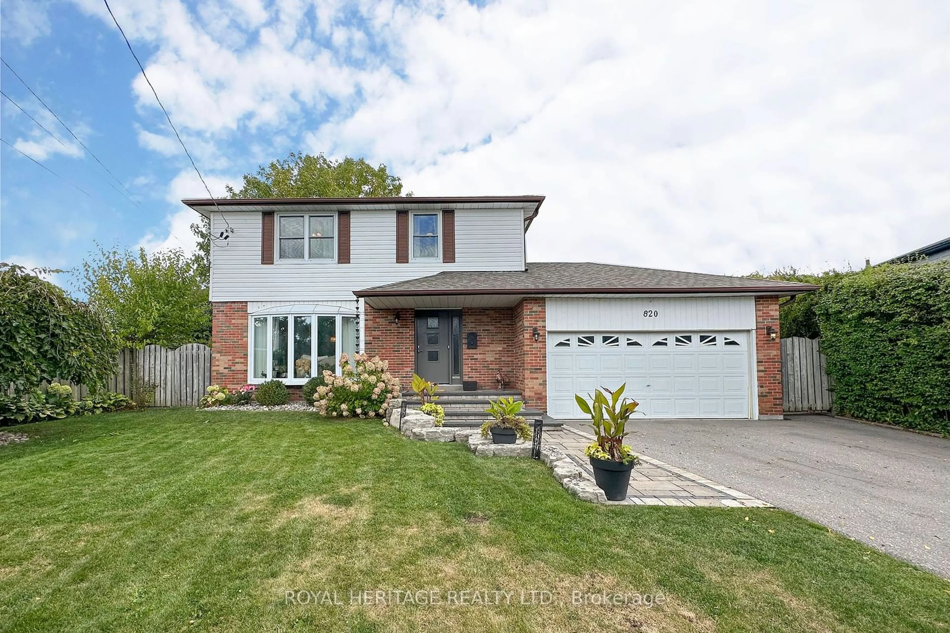808 Sanok Dr, Pickering, Ontario L1W 2P9
Contact us about this property
Highlights
Estimated ValueThis is the price Wahi expects this property to sell for.
The calculation is powered by our Instant Home Value Estimate, which uses current market and property price trends to estimate your home’s value with a 90% accuracy rate.Not available
Price/Sqft-
Est. Mortgage$4,938/mo
Tax Amount (2024)$6,560/yr
Days On Market20 days
Description
TURN-KEY Home in Pickering By The Lake with Gorgeous 2 bedroom basement apartment, with walkout entrance to driveway! Too many upgrades to list! Open concept living, walk out to HUGE deck with custom lighting & extra wide pie shape yard (63')! Custom main floor kitchen, quartz counters, soft close doors, island, under-cabinet lighting controlled by smart phone (any colour!), stainless steel appliances (gas stove & water/ice dispenser for fridge) & wine cooler! Tons of natural light + pot lights & crown moulding in living/kitchen/family room areas! SOLID Hardwood floors throughout main floor! 2 bathrooms on main floor, includes custom ensuite! Both baths upgraded & updated! Separate laundry for both floors! Includes a gorgeous 2 bedroom open concept basement apartment with upgraded bathroom! Large windows in all basement rooms + NEW luxury vinyl floors throughout the lower level. Pot lights throughout living/kitchen! Kitchen includes, new quartz counter, beautiful backsplash tile, stainless appliances, separate laundry unit. Amazing exterior design with modern aesthetics and pot lights illuminating the front! Roof 2019, Driveway 2020, Exclusive Garage door 2020, & all Chandeliers included! Walking distance to the lake, petticoat creek, marina, beach, Frenchman's Bay, Schools, places of worship, walking/waterfront trails, daycare. 5 minutes to 401 & GO TRAIN! Minutes to Shopping, Pickering Town Center, Grocery Stores, Rouge Park & MORE!
Property Details
Interior
Features
Main Floor
Family
7.82 x 2.77Combined W/Kitchen / Hardwood Floor / Pot Lights
Kitchen
7.82 x 2.77Combined W/Family / Pot Lights / Centre Island
Living
6.68 x 3.65Combined W/Dining / Crown Moulding / Pot Lights
Dining
6.68 x 3.65Combined W/Living / Bay Window / Pot Lights
Exterior
Features
Parking
Garage spaces 2
Garage type Built-In
Other parking spaces 6
Total parking spaces 8
Property History
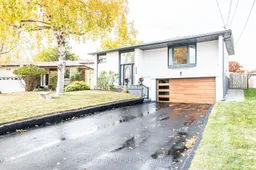 40
40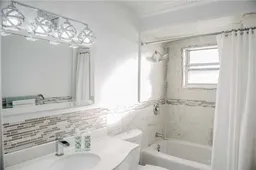 20
20Get up to 0.5% cashback when you buy your dream home with Wahi Cashback

A new way to buy a home that puts cash back in your pocket.
- Our in-house Realtors do more deals and bring that negotiating power into your corner
- We leverage technology to get you more insights, move faster and simplify the process
- Our digital business model means we pass the savings onto you, with up to 0.5% cashback on the purchase of your home
