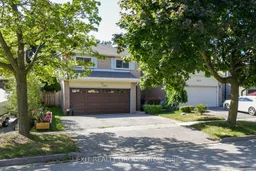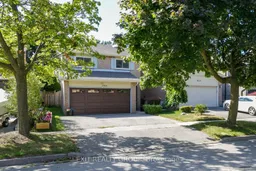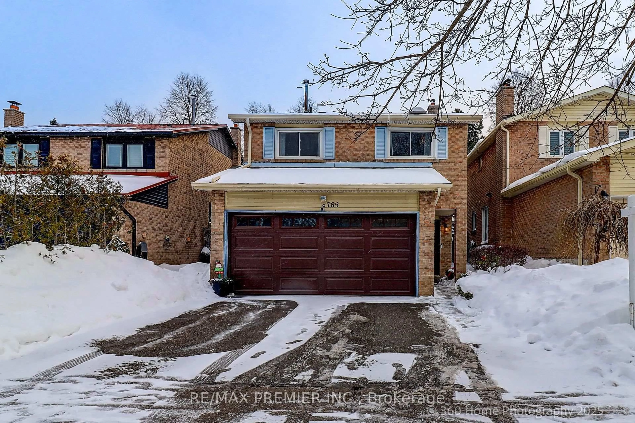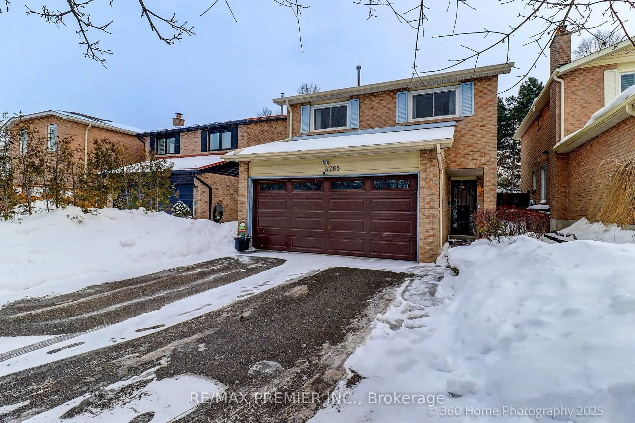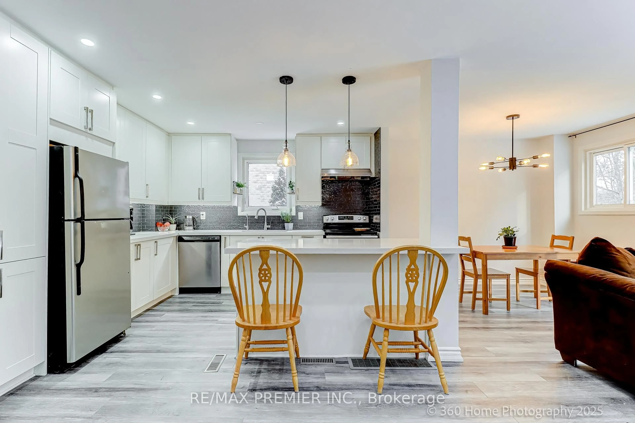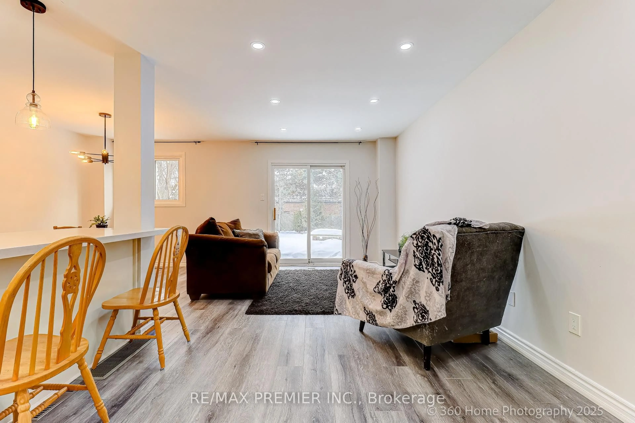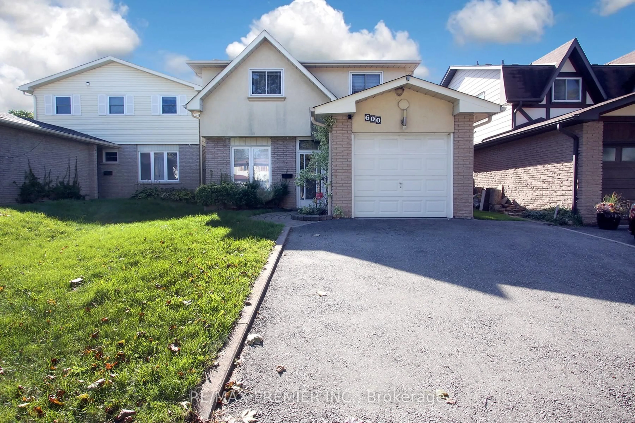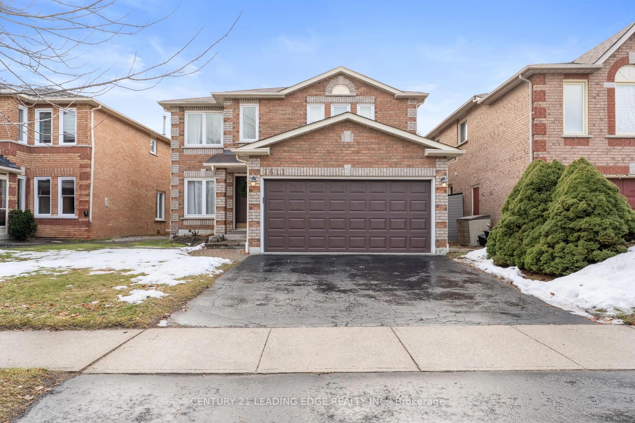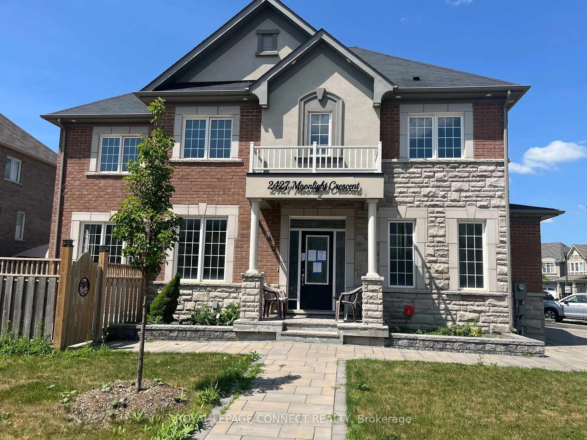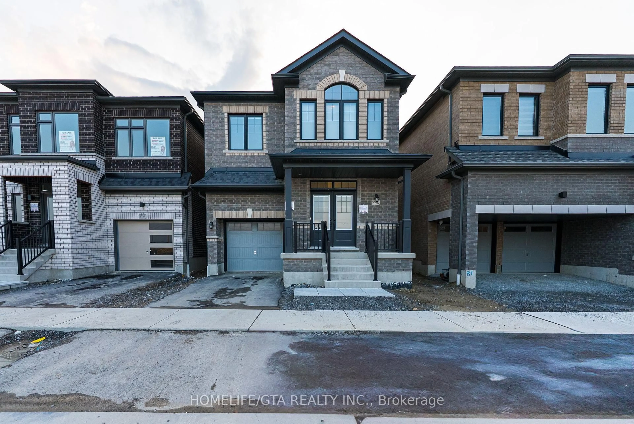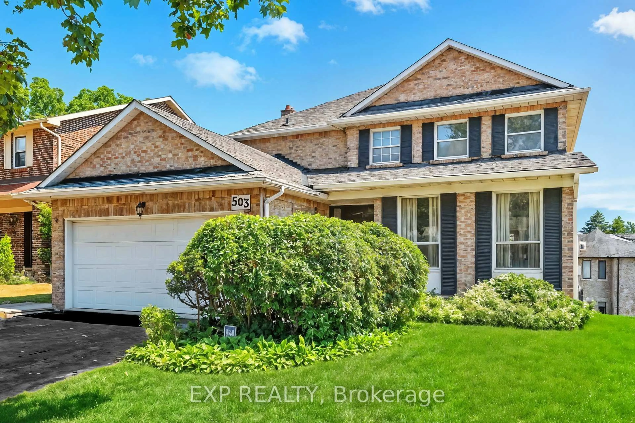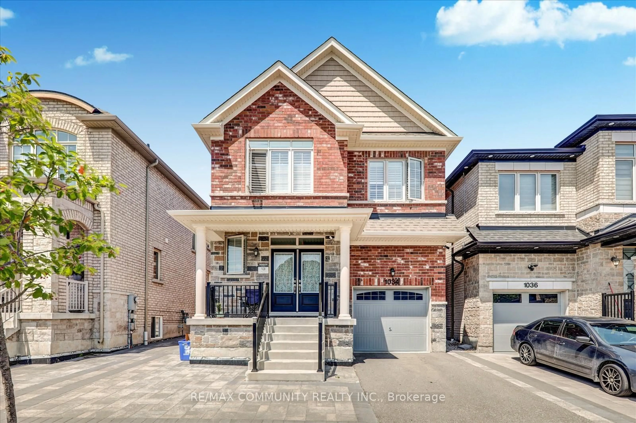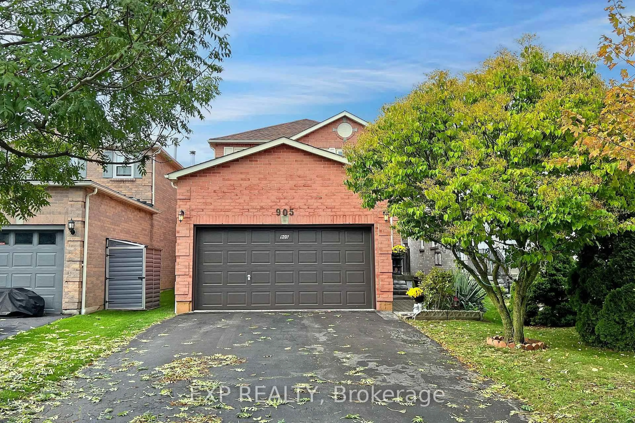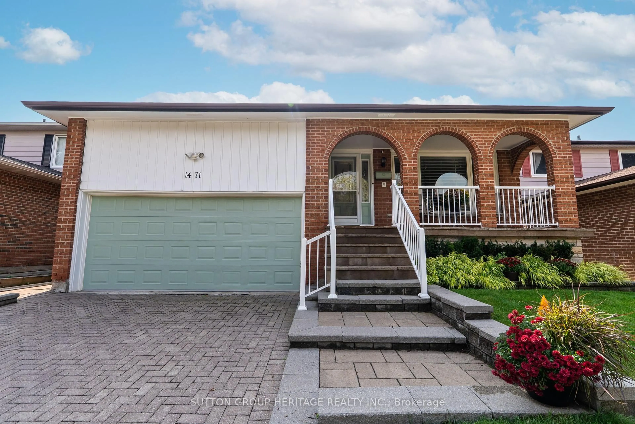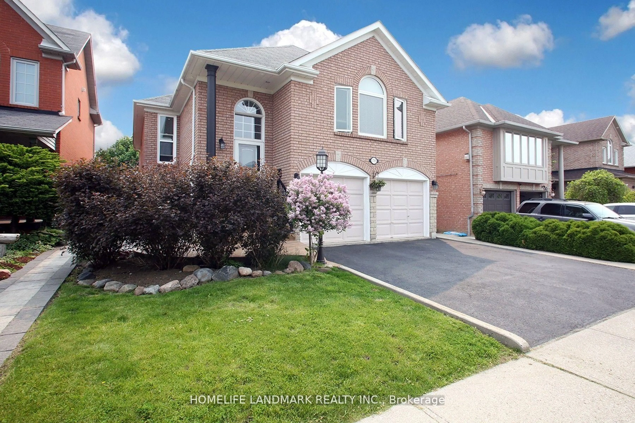765 Hampton Crt, Pickering, Ontario L1W 3M3
Contact us about this property
Highlights
Estimated valueThis is the price Wahi expects this property to sell for.
The calculation is powered by our Instant Home Value Estimate, which uses current market and property price trends to estimate your home’s value with a 90% accuracy rate.Not available
Price/Sqft$501/sqft
Monthly cost
Open Calculator
Description
Beautiful home on a lovely street is a great find. Minutes from schools, parks, restaurants. Walking distance to beachfront. Great commuter location with easy access to Highway 401 and GO Station. Bright, open concept main floor with modern finishes. Gourmet kitchen with quartz countertops and stainless-steel appliances. Upper level skylight. Three spacious bedrooms. Primary bedroom retreat with space for sitting area and 2-piece ensuite. Finished basement provides extra space for work or play. Make use of space for recreation or potential in-law suite with 3 pc bath and plumbing for basement kitchen. Features wood-burning fireplace. Rear deck ideal for entertaining. Fully fenced yard. Garage workspace and storage. Freshly painted (2025). Many upgrades include tankless water heater (2023), roof (2022), windows (2016), central vacuum (2025), Heppa air filter, expanded driveway, raised flower beds.
Property Details
Interior
Features
Lower Floor
Living
6.36 x 7.18Fireplace / Finished
Utility
3.74 x 2.02Combined W/Laundry
Exterior
Features
Parking
Garage spaces 2
Garage type Built-In
Other parking spaces 3
Total parking spaces 5
Property History
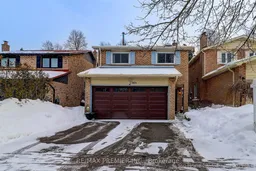 27
27