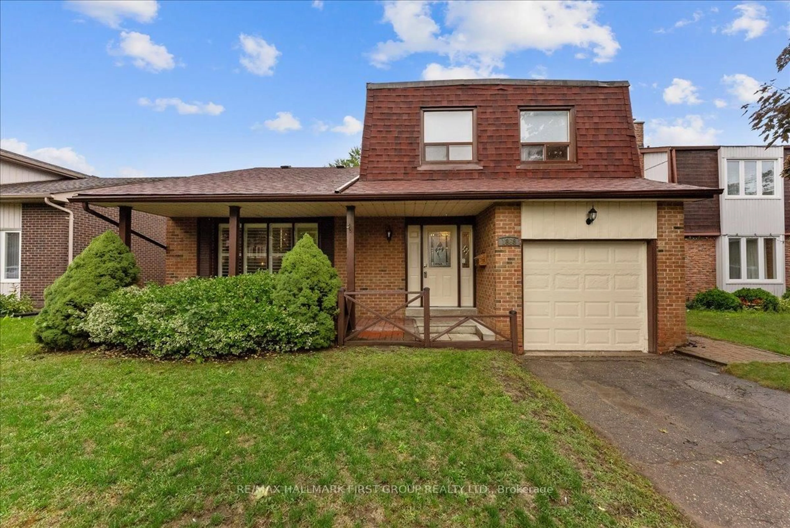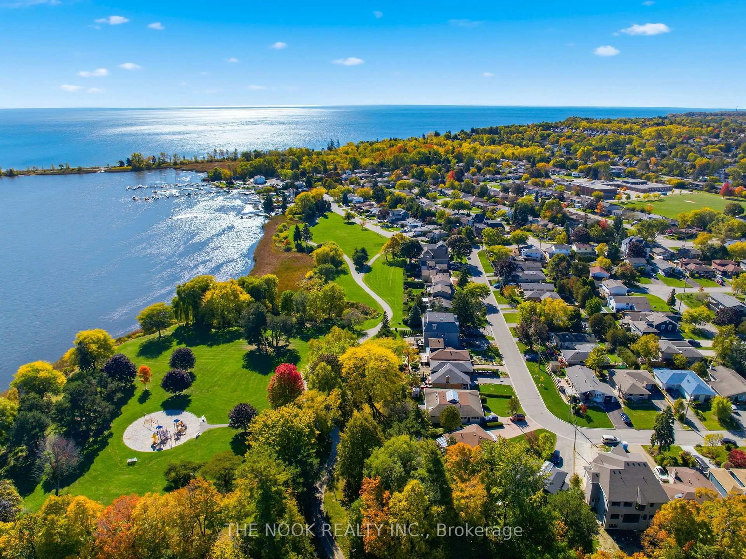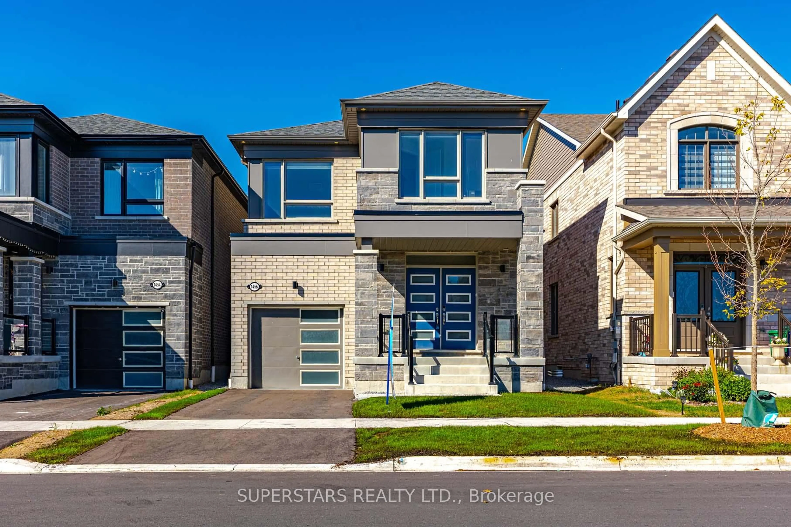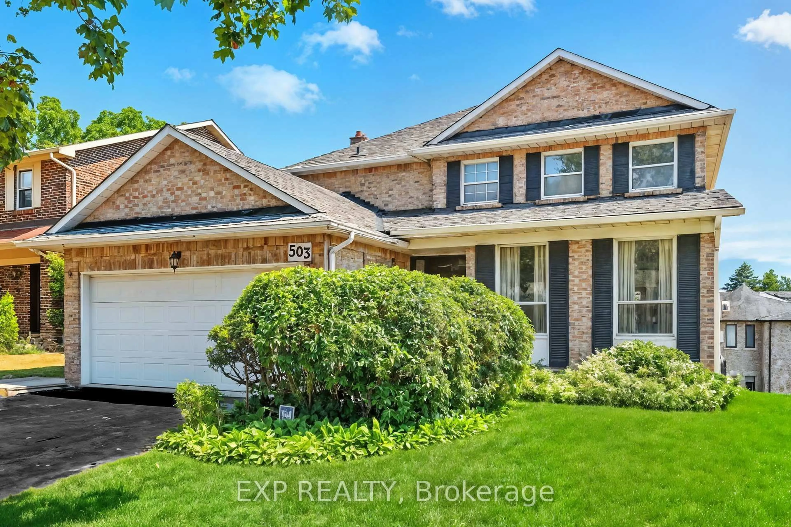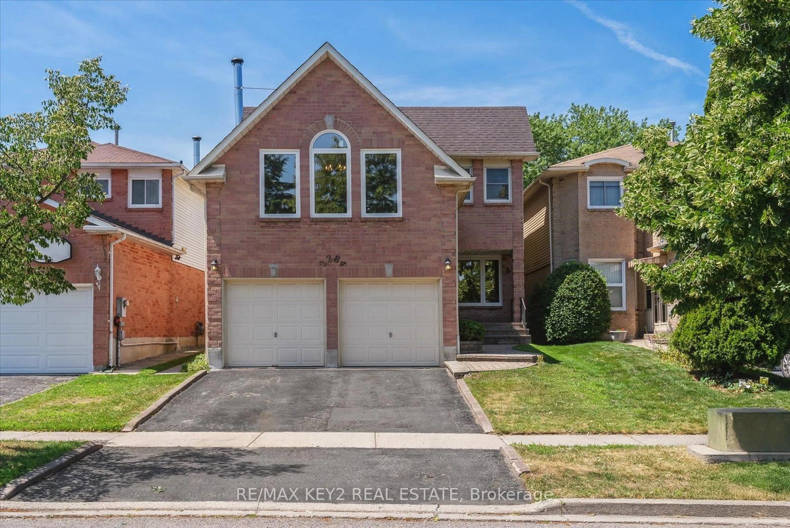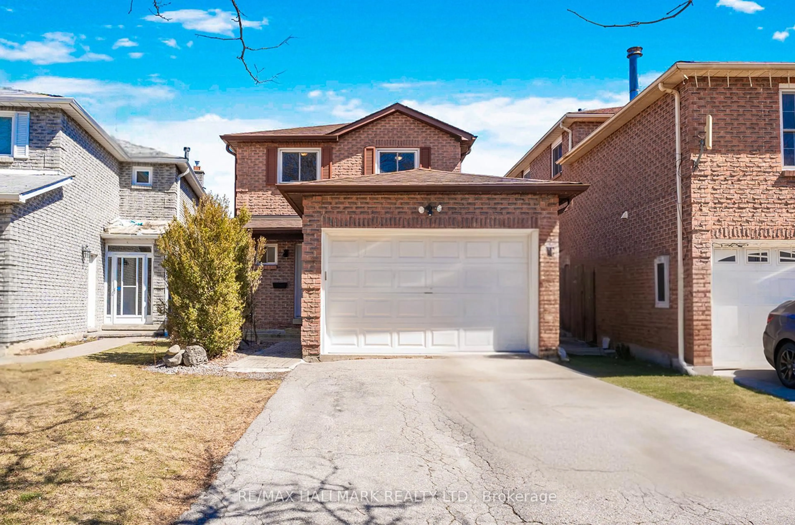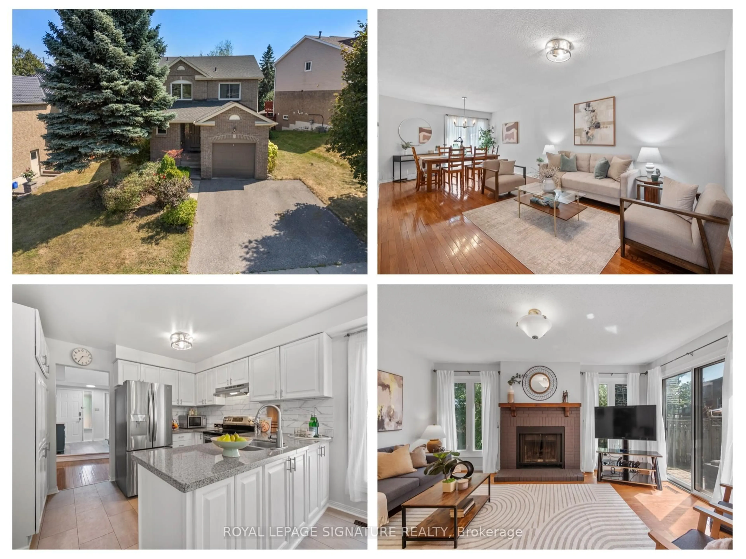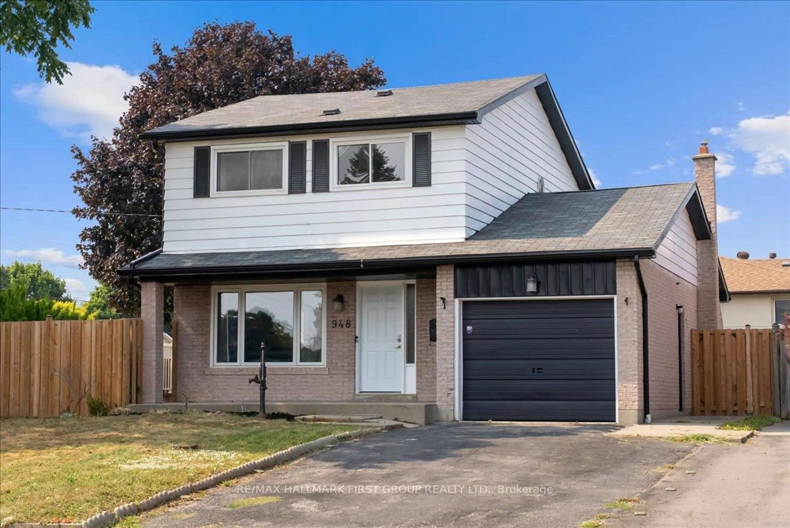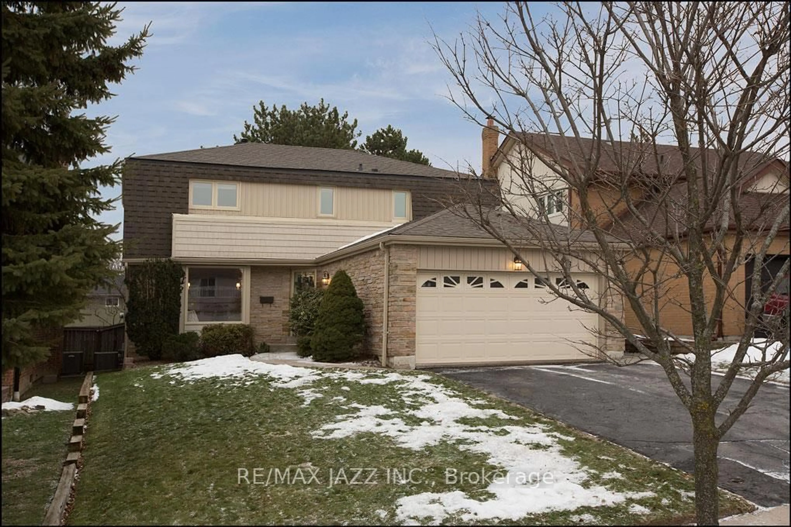Prime Location! Amazing Value! Quiet Court! Welcome to 535 Carmello Court in the Family-Friendly South Pickering - West Shore! This spacious 3 + 1 Bdrm & 3 Bath Home is a perfect spot for families or first time home buyers. Large Eat-In Kitchen w/ Stainless Steel Fridge & Large Window. Lots Of Natural Light. Dining area w/ Walk Out to a large wooden deck perfect for entertaining. A private, fully fenced backyard features a beautiful mature tree - a great spot for relaxing. Large Master Bedroom w/ Walk In Closet! Updated Vinyl Flooring in 2nd bedroom with double closets & lots of storage. Separate entrance to the Finished Bsmt which includes an additional kitchen, bedroom and separate living space! Newer Hot Water Tank - Owned (2024) Front Roof re-shingled (2025) Kitchen Painted (2025). Central Vac Rough In. Close to Local schools - Primary, French Immersion, & Catholic are all within walking distance, and nearby access to the Pickering GO station and Highway 401 ensures a quick commute to downtown Toronto! Close to Petticoat Creek & Waterfront Trail. Enjoy the best of both worlds in this peaceful, neighbourhood with easy access to nature, parks, and amenities.
Inclusions: 2 Fridges, 2 Stoves, Dishwasher, Range Hood, Washer, Dryer, Window Blinds, Central Air, All electrical light fixtures, Garden Shed, Hot Water Tank
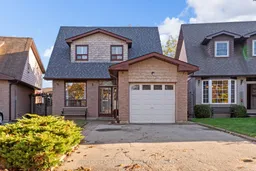 29
29

