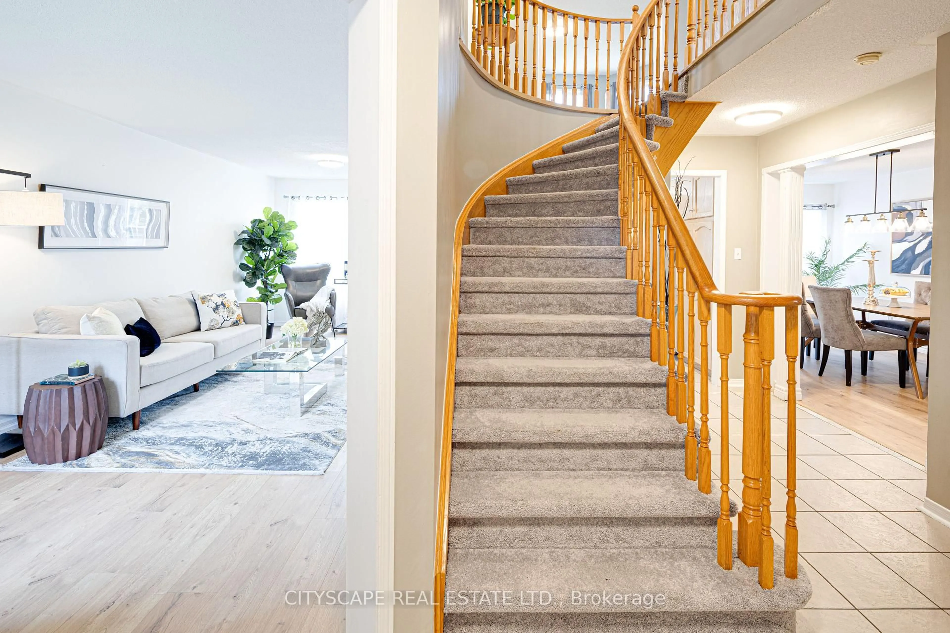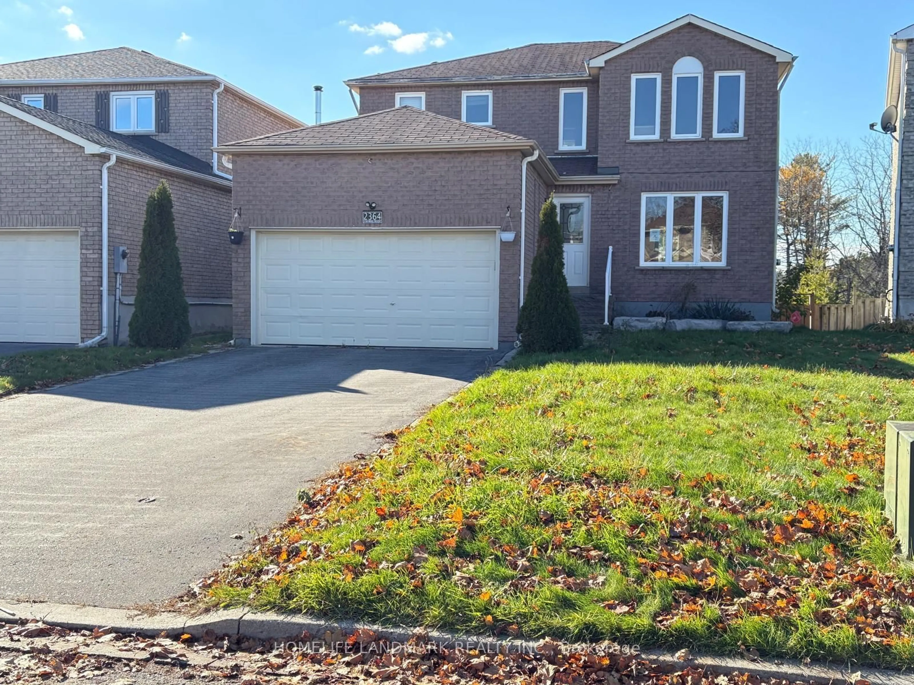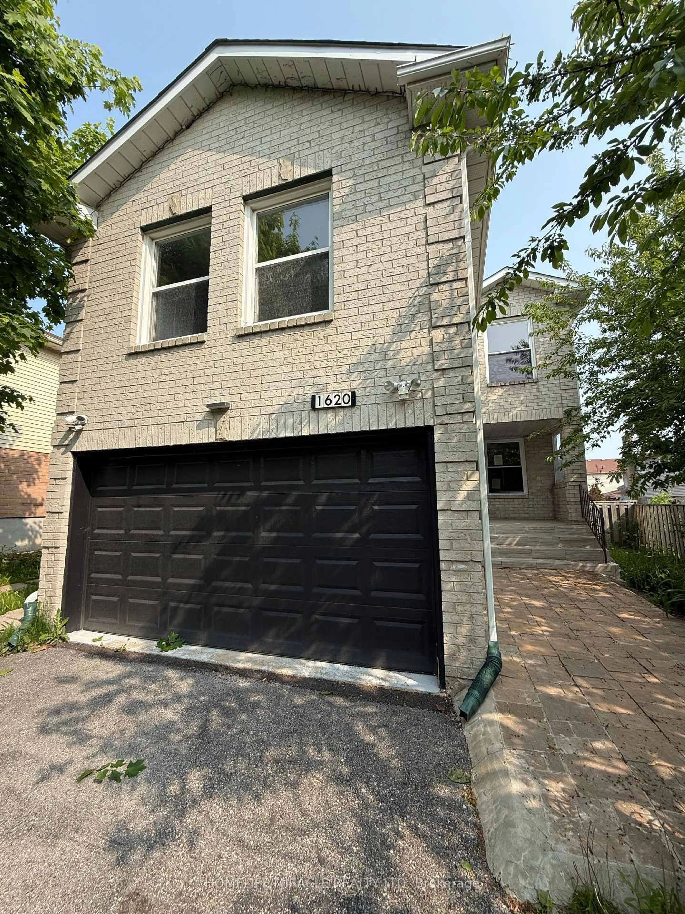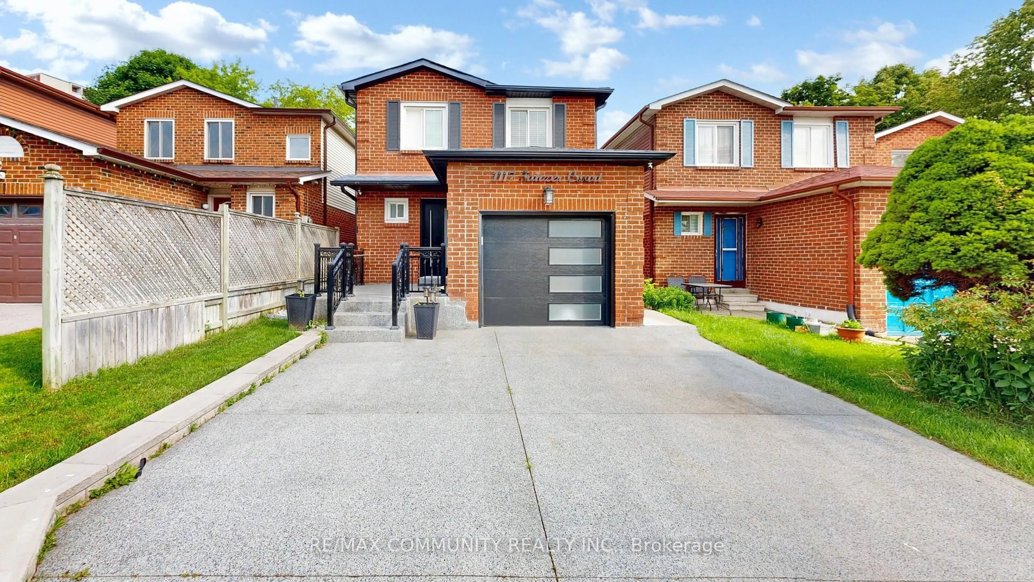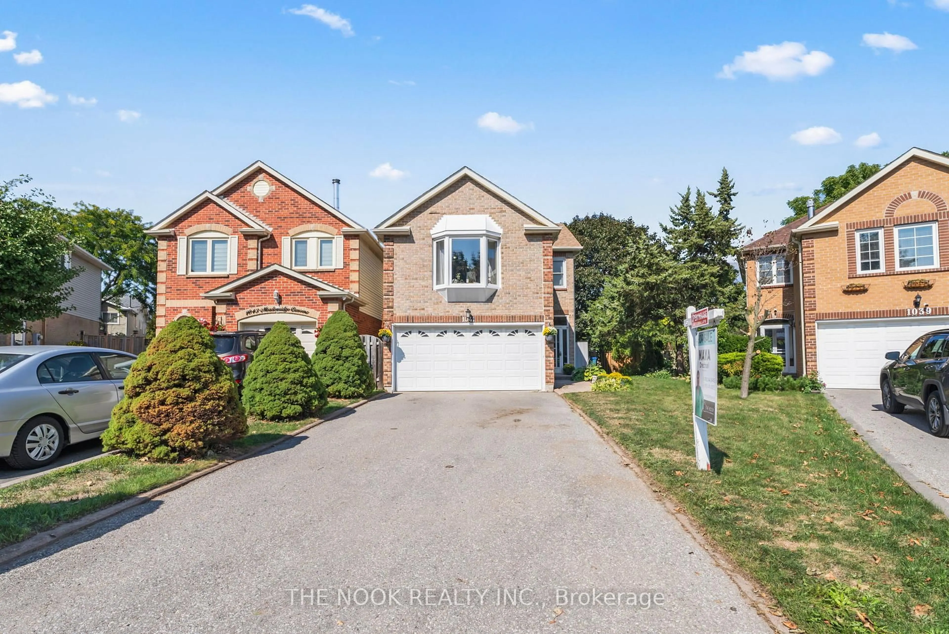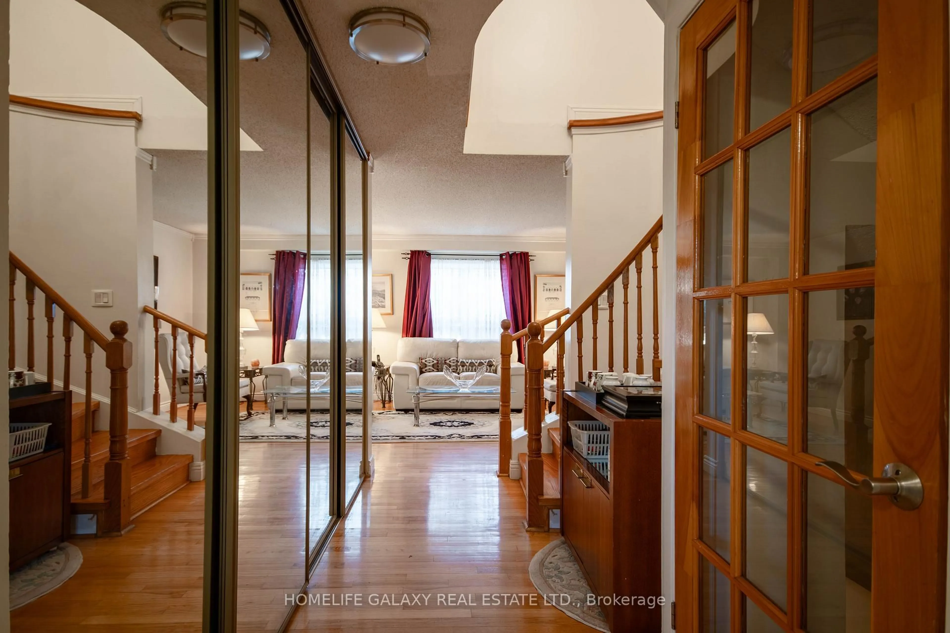Welcome to 1101 Dunbarton Road, a beautiful 3+1 bedroom detached home nestled in the heart of Pickering. Bright and inviting, this move-in ready home has been thoughtfully updated with fresh paint throughout, new flooring in the kitchen and hallway, and quality finishes. The main floor features a family room with a wood-burning fireplace and walkout to the yard, an updated kitchen with stone countertops, stainless steel appliances, and space for family meals, plus a combined living/dining room ideal for entertaining. A convenient 2-piece powder room completes the main level. Upstairs are three comfortable bedrooms sharing an updated 4-piece bathroom, while the renovated lower level offers a large recreation room and a separate room perfect for a 4th bedroom, home office, or exercise space. Ideally located minutes to Kingston Road, the 401, GO Transit, parks, eateries, excellent schools, and a plaza with Food Basics, Home Depot, Shoppers, Michaels, and restaurants - this is the perfect opportunity to own in family-friendly Pickering.
Inclusions: Fridge, stove, dishwasher, window coverings, electric light fixtures, bathroom mirrors, built-in shelving, garage door opener, furnace, A/C, hot water tank (owned)
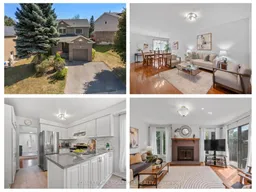 41
41

