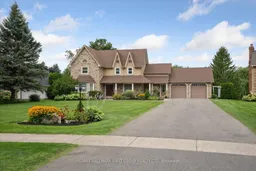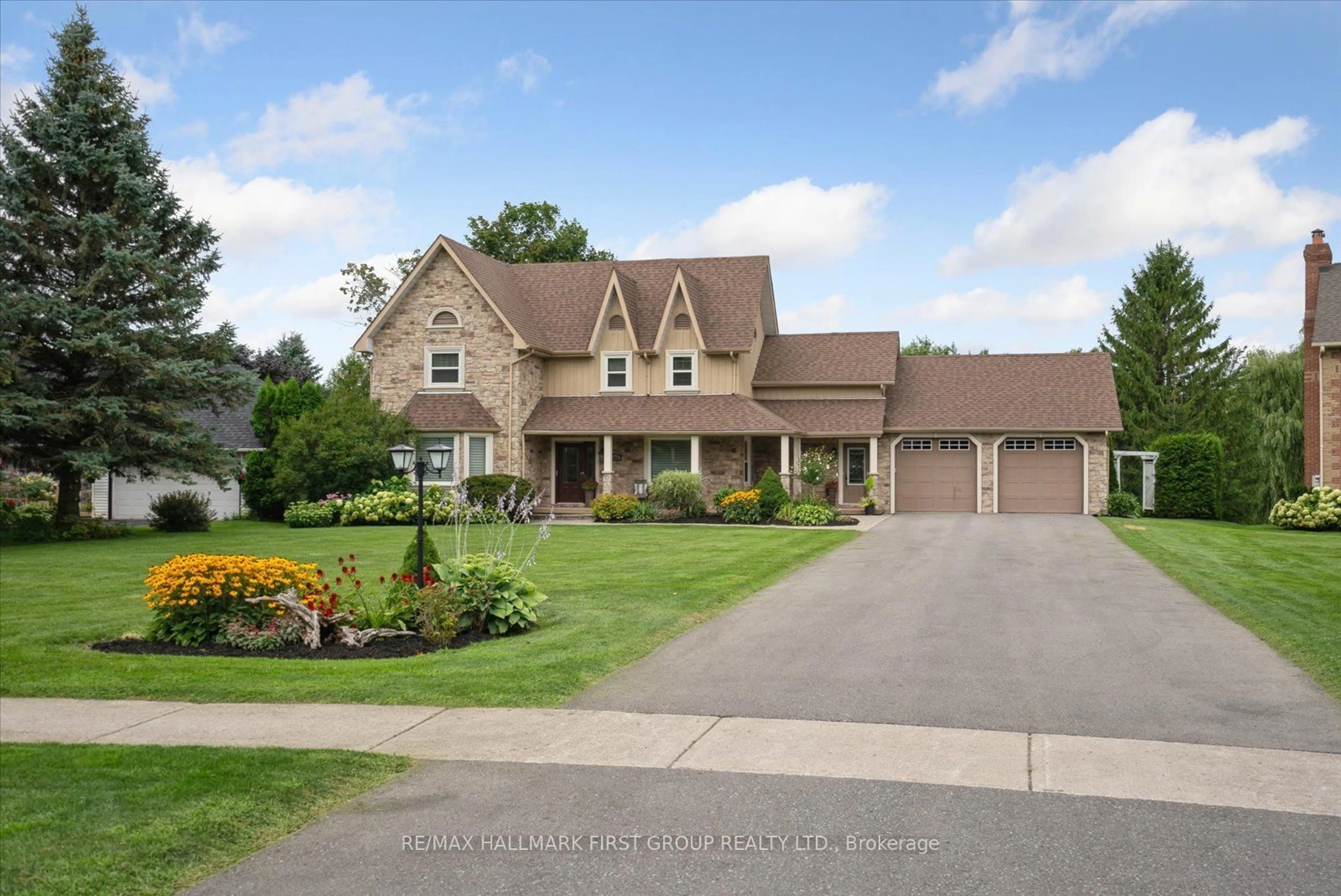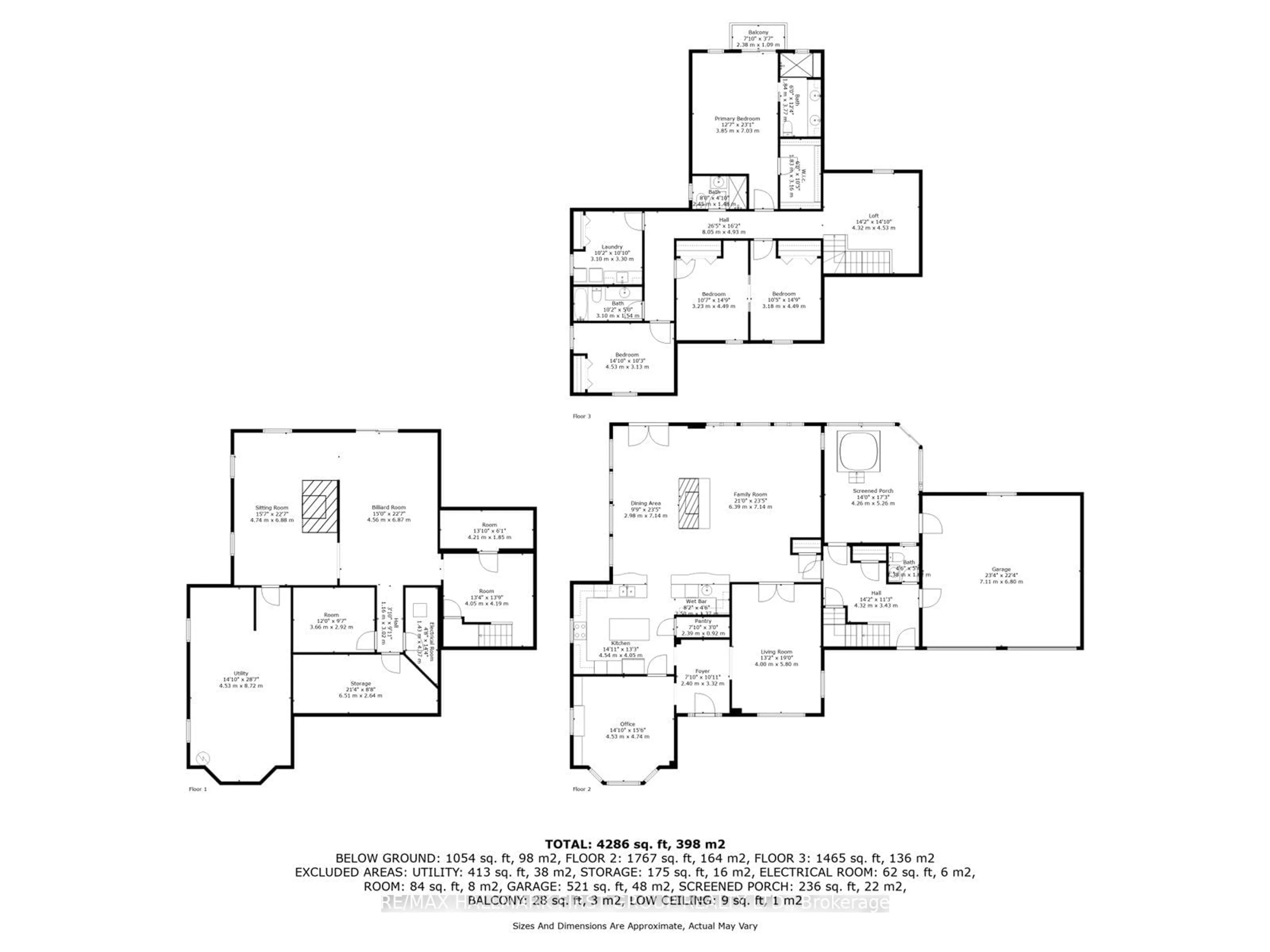5056 William St, Pickering, Ontario L1Y 1B7
Contact us about this property
Highlights
Estimated ValueThis is the price Wahi expects this property to sell for.
The calculation is powered by our Instant Home Value Estimate, which uses current market and property price trends to estimate your home’s value with a 90% accuracy rate.$1,989,000*
Price/Sqft$546/sqft
Est. Mortgage$9,663/mth
Tax Amount (2024)$12,055/yr
Days On Market17 days
Description
Discover luxury living in the prestigious Village of Claremont. This executive custom-built home sits on nearly an acre of private ravine land, offering over 3,600 sq ft of elegant space. The gourmet kitchen boasts stainless steel appliances, granite countertops, and a walk-in pantry. Enjoy the open-concept dining and family rooms with skylights, high ceilings, and gas fireplace. A main-floor office with custom built-ins, and a formal living room with crown moulding and hardwood floors add to the charm. The principal suite features a spa-like en-suite and balcony with stunning views. Three more bedrooms, a cozy loft, and a versatile laundry room meets all your needs. The finished walk-out basement offers a spacious rec room and games room. Step outside to your private oasis with a multi-tiered deck, inground pool, and western exposure with captivating sunsets. This home offers a lifestyle of distinction, don't miss the chance to make it yours.
Property Details
Interior
Features
Main Floor
Living
5.80 x 4.00Pot Lights / Crown Moulding / Hardwood Floor
Dining
7.14 x 2.98W/O To Deck / Skylight / Hardwood Floor
Kitchen
4.05 x 4.54Pantry / Granite Counter / Ceramic Floor
Family
7.14 x 6.39Combined W/Dining / Gas Fireplace / Hardwood Floor
Exterior
Features
Parking
Garage spaces 2
Garage type Attached
Other parking spaces 10
Total parking spaces 12
Property History
 25
25Get up to 1% cashback when you buy your dream home with Wahi Cashback

A new way to buy a home that puts cash back in your pocket.
- Our in-house Realtors do more deals and bring that negotiating power into your corner
- We leverage technology to get you more insights, move faster and simplify the process
- Our digital business model means we pass the savings onto you, with up to 1% cashback on the purchase of your home

