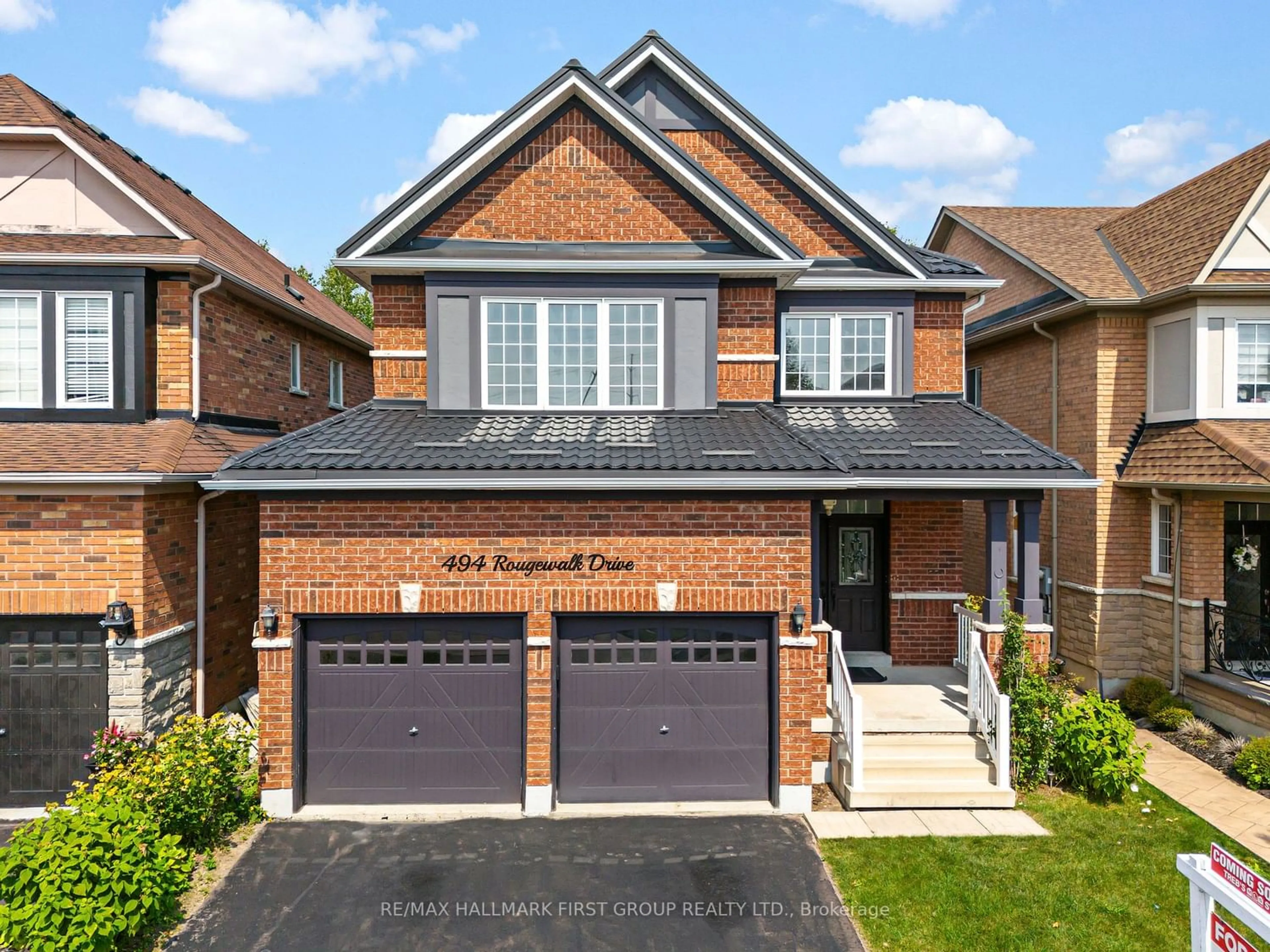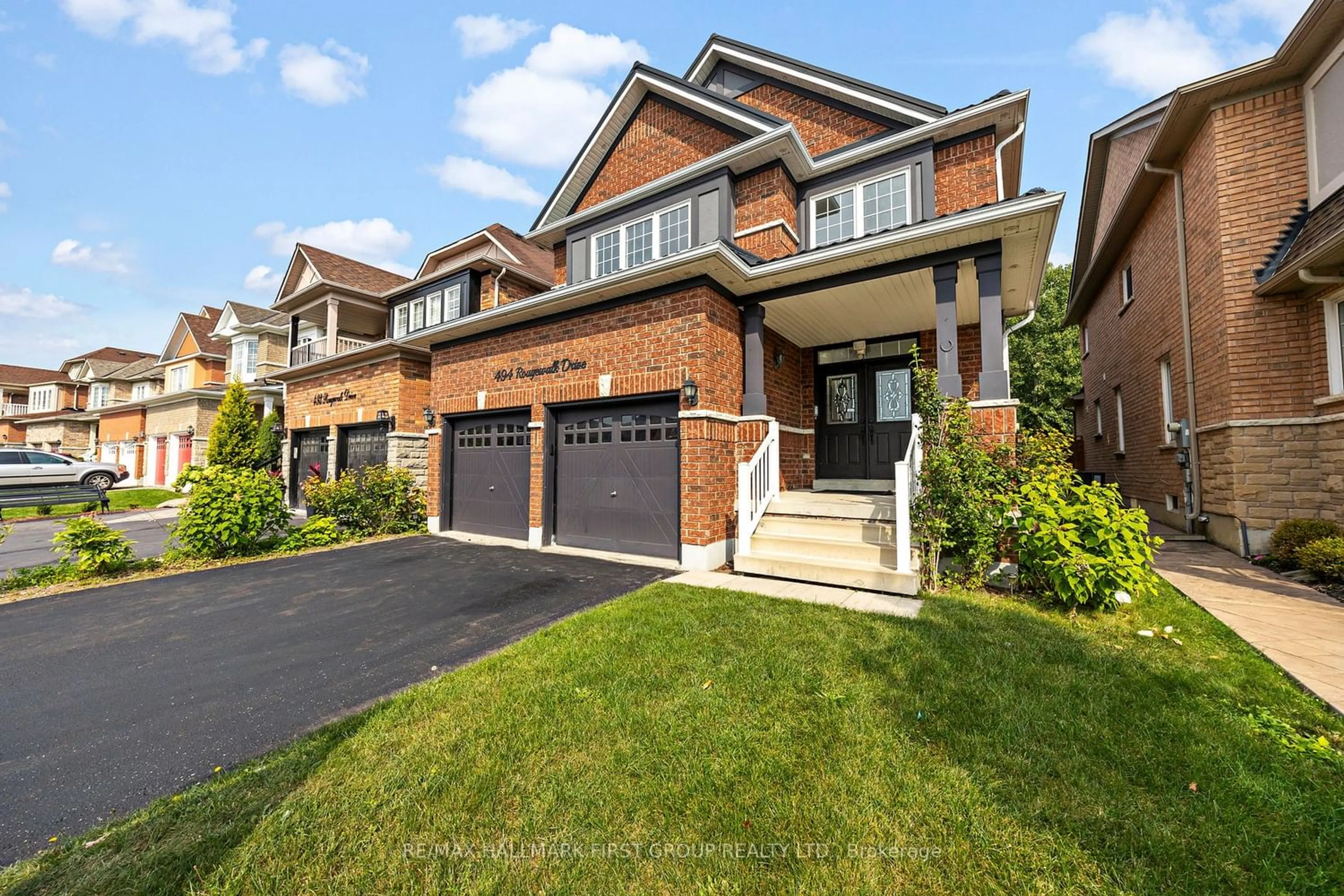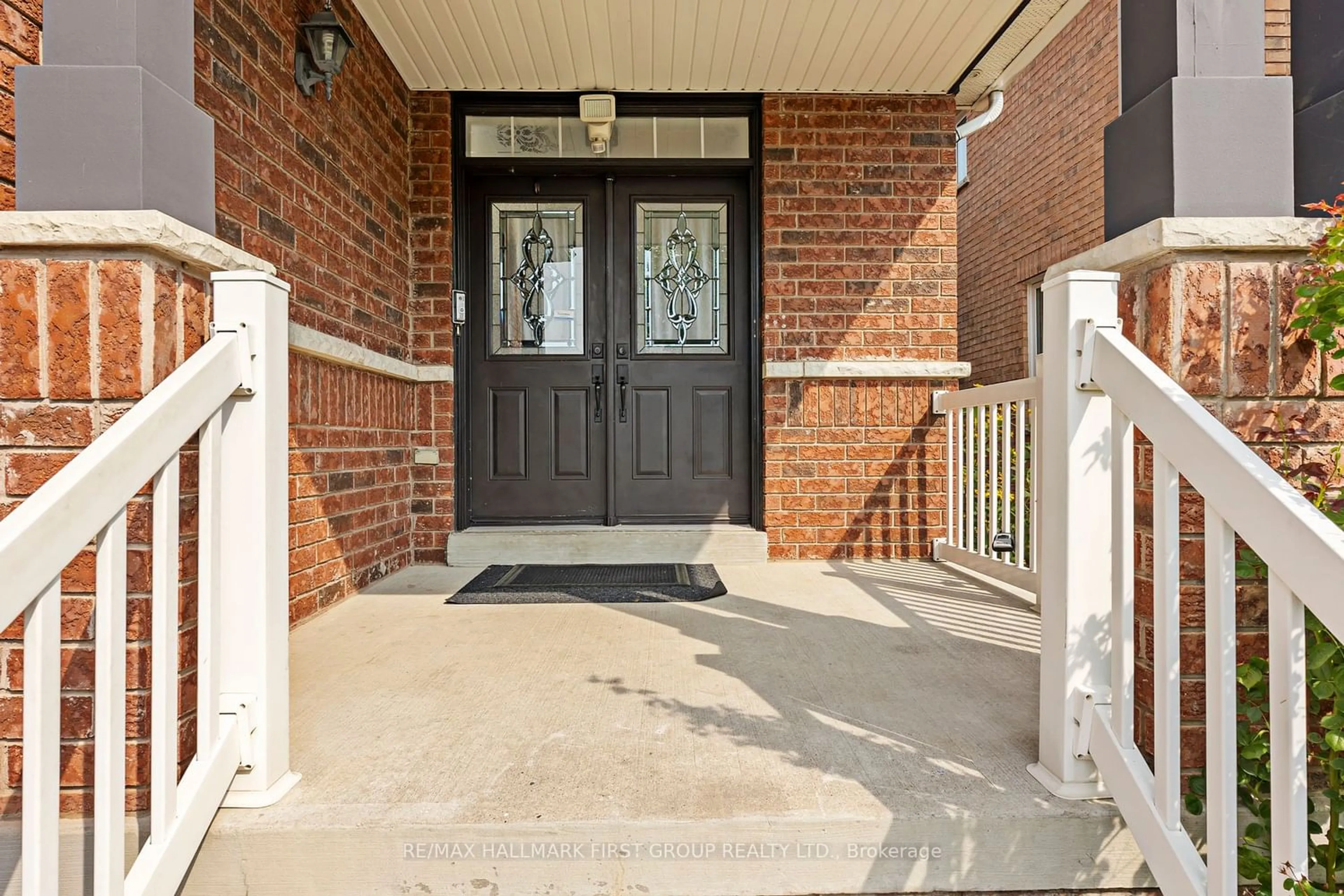494 Rougewalk Dr, Pickering, Ontario L1X 0A1
Contact us about this property
Highlights
Estimated ValueThis is the price Wahi expects this property to sell for.
The calculation is powered by our Instant Home Value Estimate, which uses current market and property price trends to estimate your home’s value with a 90% accuracy rate.Not available
Price/Sqft-
Est. Mortgage$6,399/mo
Tax Amount (2023)$7,169/yr
Days On Market85 days
Description
Welcome to the exquisite Altona Woods, where luxury and elegance converge in this stunning Rosebank Forest residence.Step through the grand double-entry doors into an impressive two-story foyer, where your eyes are immediately drawn to the breathtaking circular staircase. The home is adorned with rich hardwood floors that flow seamlessly throughout, complemented by luxurious ceramic tiles in the front hall and kitchen.This sophisticated estate boasts 4 spacious bedrooms and 5 opulent bathrooms. The expansive living room, bathed in natural light, features a stately fireplace that serves as a focal point for relaxation and gatherings. Entertain in style in the formal dining room, perfect for hosting memorable dinners.The gourmet kitchen, designed with both beauty and function in mind, includes a sun-drenched breakfast area with a walkout to a professionally landscaped and interlocked patio. Imagine creating your own private oasis in this generous backyard, surrounded by mature trees that provide both serenity and privacy.The finished basement is an entertainers paradise, offering a luxurious space where family and friends can gather for unforgettable celebrations.This exceptional home is a rare opportunity to experience refined living in one of Altona Woods' most sought-after communities.
Property Details
Interior
Features
Main Floor
Kitchen
3.63 x 2.59Ceramic Floor / Stainless Steel Appl / Combined W/Br
Breakfast
3.05 x 2.74Ceramic Floor / W/O To Yard / Combined W/Kitchen
Dining
3.63 x 3.05Living
4.27 x 1.00Hardwood Floor / Large Window
Exterior
Features
Parking
Garage spaces 2
Garage type Attached
Other parking spaces 2
Total parking spaces 4
Property History
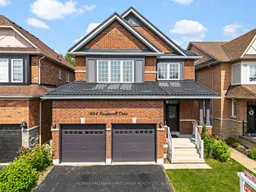 37
37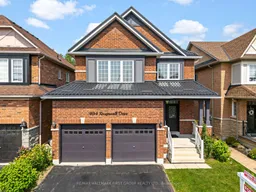 36
36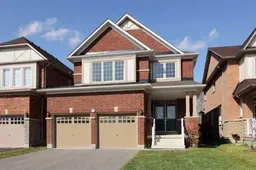 8
8Get up to 1% cashback when you buy your dream home with Wahi Cashback

A new way to buy a home that puts cash back in your pocket.
- Our in-house Realtors do more deals and bring that negotiating power into your corner
- We leverage technology to get you more insights, move faster and simplify the process
- Our digital business model means we pass the savings onto you, with up to 1% cashback on the purchase of your home
