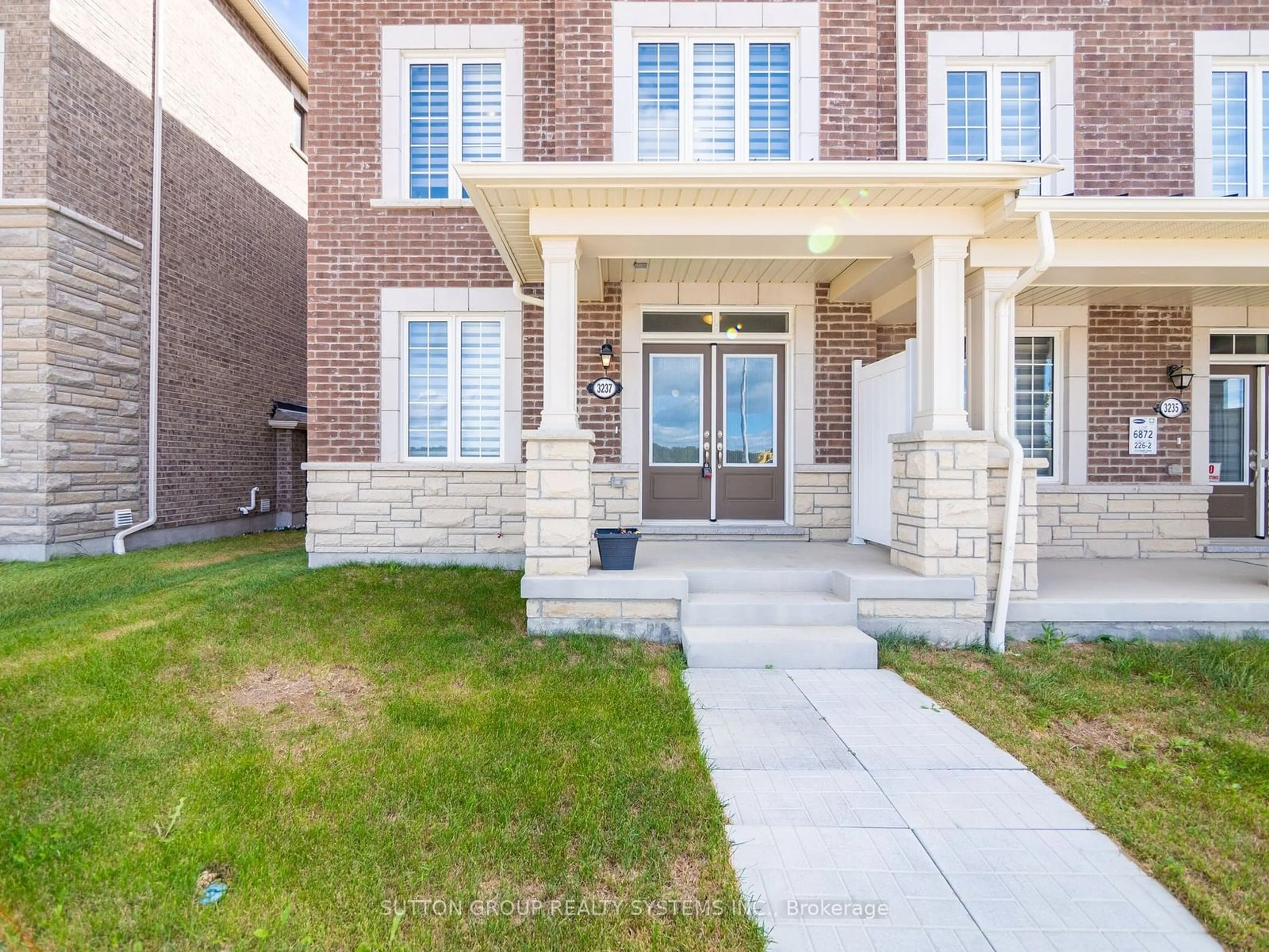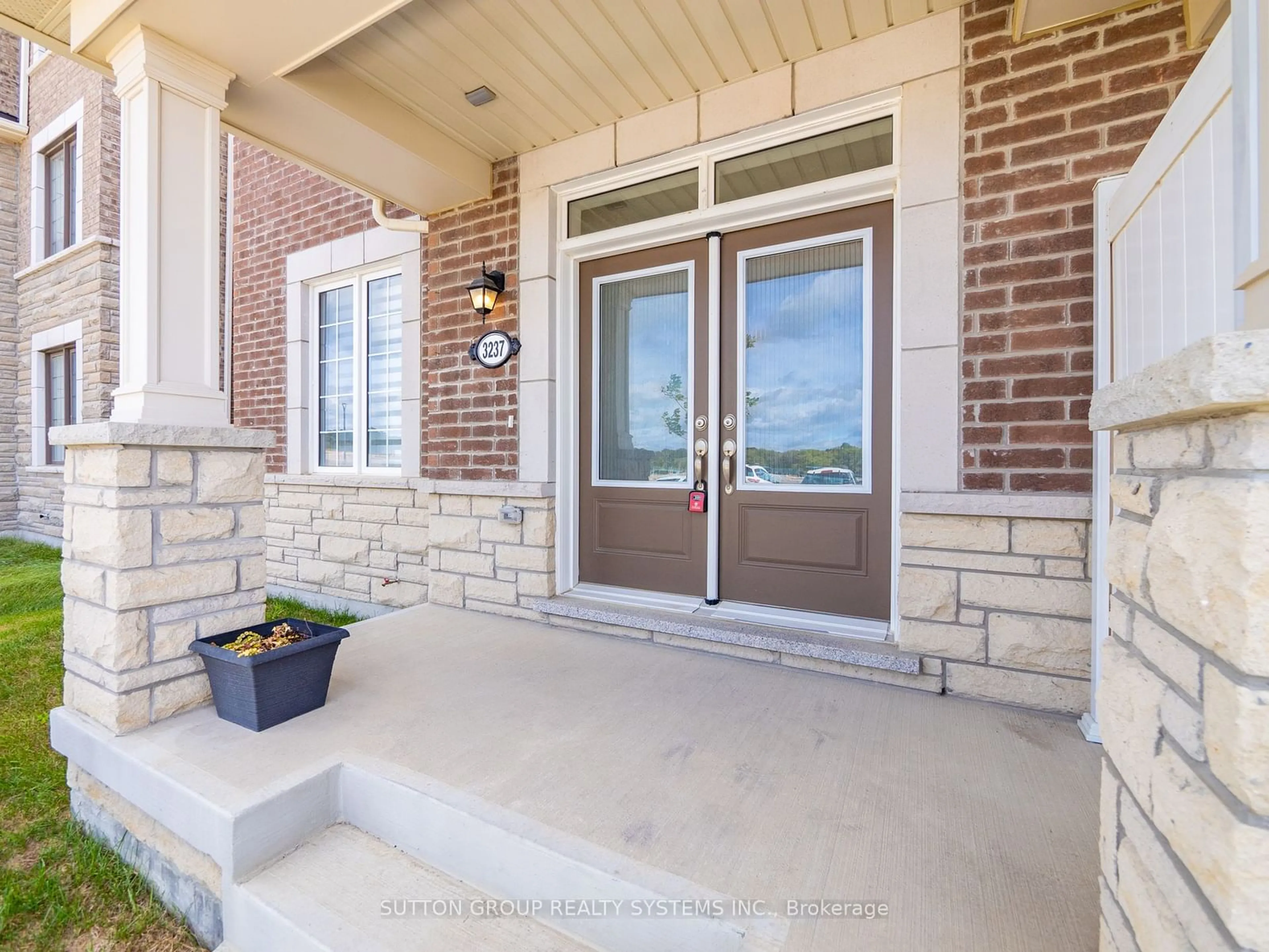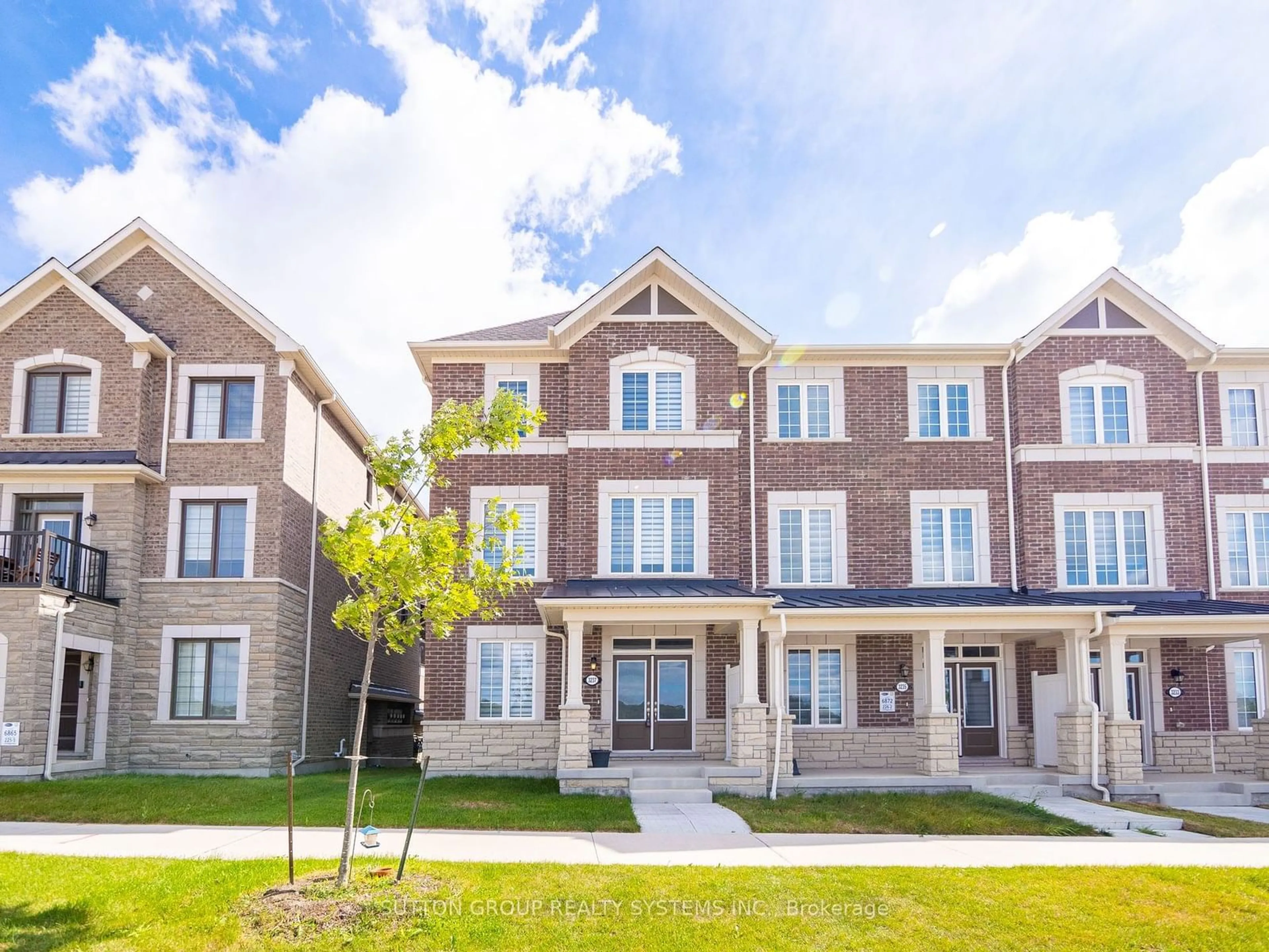3237 Brigadier Ave, Pickering, Ontario L1X 0N4
Contact us about this property
Highlights
Estimated ValueThis is the price Wahi expects this property to sell for.
The calculation is powered by our Instant Home Value Estimate, which uses current market and property price trends to estimate your home’s value with a 90% accuracy rate.$1,040,000*
Price/Sqft$404/sqft
Est. Mortgage$3,862/mth
Tax Amount (2024)$6,940/yr
Days On Market2 days
Description
Gorgeous Executive Energy Star End Unit Only One Year Old Double Car Garage Freehold Townhome Feels like a Semi Detached. All Brick & Stone 3 Story Townhouse Located On A Quiet Street In A Highly Sought Area In Rural Pickering. Huge double door entry with 4 Good Size Bedrooms & 4 Bathrooms with large Windows, Bedroom On 1st Floor (Main Level) with 3 pcs ensuite That Can Be Used As Parent's room, in-law/Nany suite or Home office, Elegant Oak Stairs W/Wood Spindels, Spacious Family Room Combined W/Dining Room w/living room W/Upgraded Laminate Flooring Throughout 2nd Floor W/No Ceramic Tiles & Upgraded 9ft Smooth Ceiling, Modern upgraded Eat-In Kitchen W/Extended Cabinetry & Extended Granite Countertops W/Raised Extended Breakfast Bar & Island, Walk Out To The Balcony. The Master Bedroom Has an upgraded Ensuite Glass Shower with a walk-in closet and a separate Balcony and laundry On the 3rd Floor. Ecobee Thermostat.9'Ceilings On Ground Floor & Main Level.Huge Double Car Garage W/Entrance To House From Garage. Offers Will Be Graciously Reviewed on Wed 18th Sep 2024 at 4 pm. The Seller Reserves The Right To Accept or reject Any Preemptive Offer. Deposit a Bank Draft or Certified Cheque With the Offer.
Property Details
Interior
Features
Main Floor
Br
3.05 x 3.203 Pc Ensuite / Closet / Broadloom
Exterior
Features
Parking
Garage spaces 2
Garage type Attached
Other parking spaces 1
Total parking spaces 3
Property History
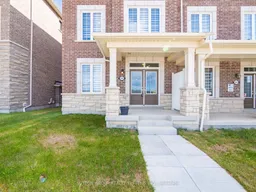 40
40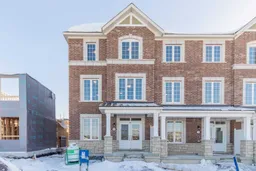 30
30Get up to 1% cashback when you buy your dream home with Wahi Cashback

A new way to buy a home that puts cash back in your pocket.
- Our in-house Realtors do more deals and bring that negotiating power into your corner
- We leverage technology to get you more insights, move faster and simplify the process
- Our digital business model means we pass the savings onto you, with up to 1% cashback on the purchase of your home
