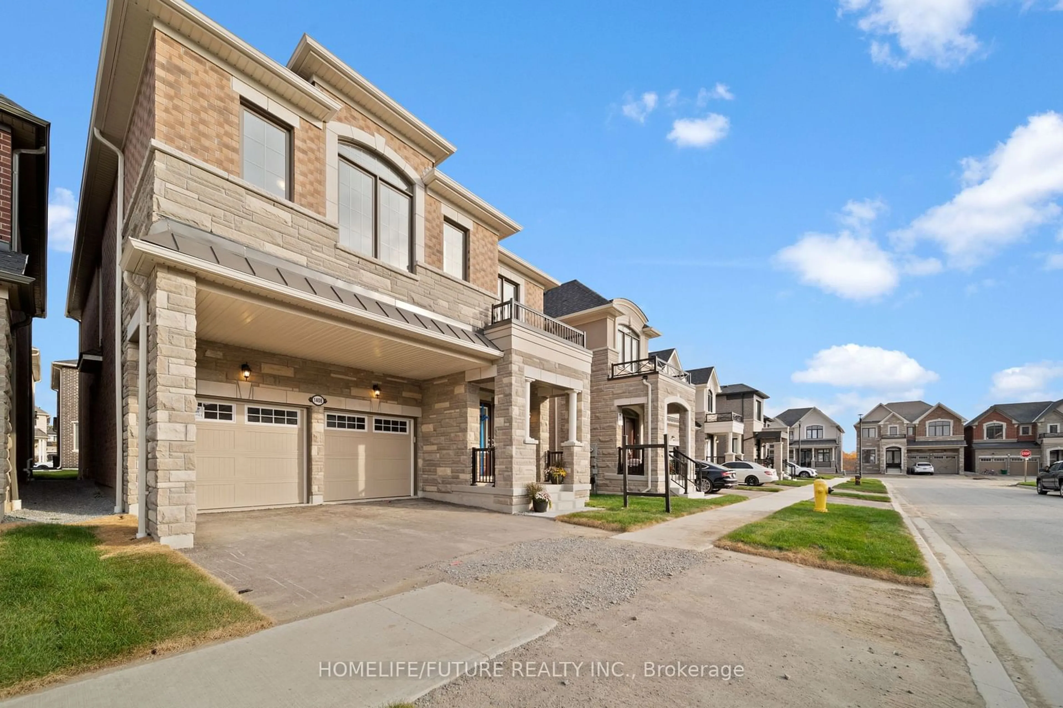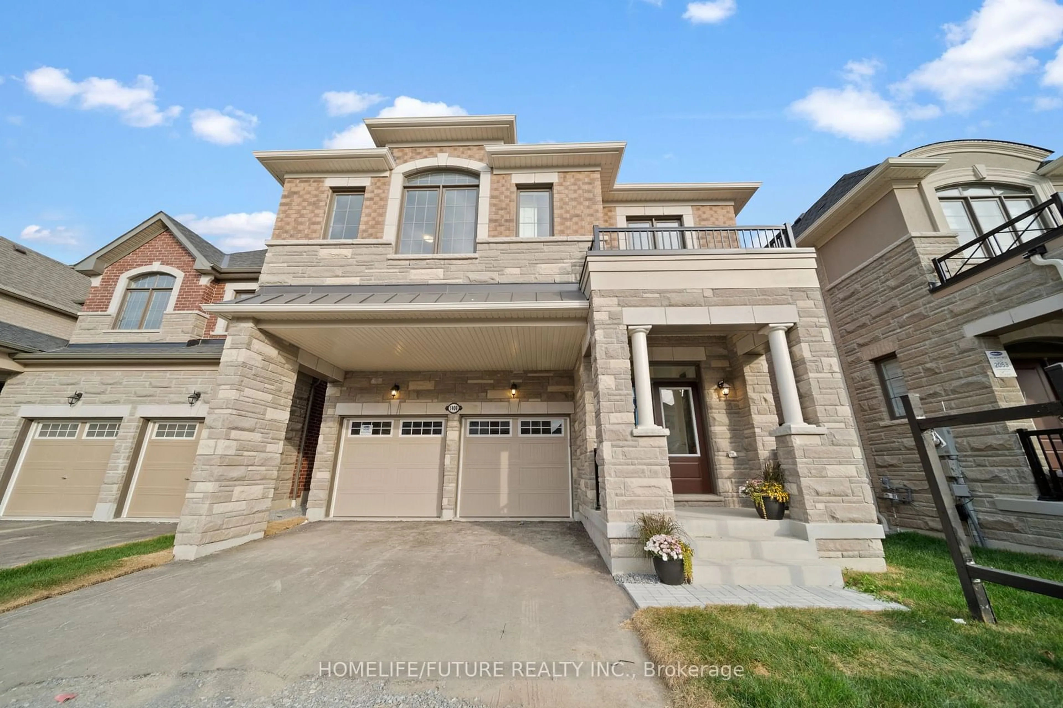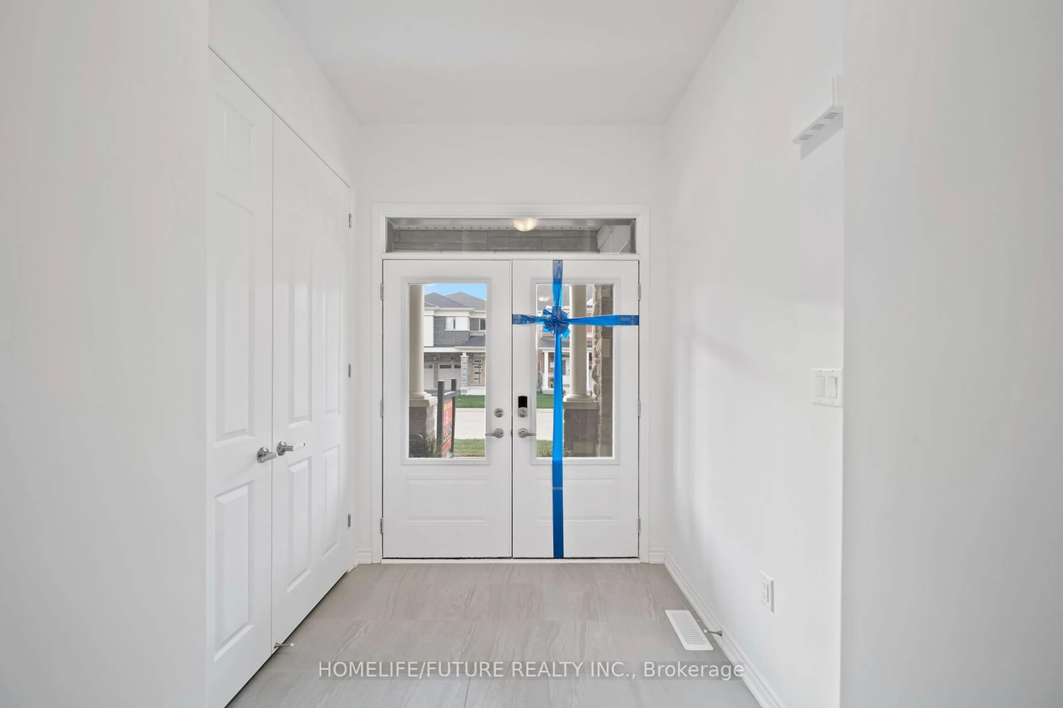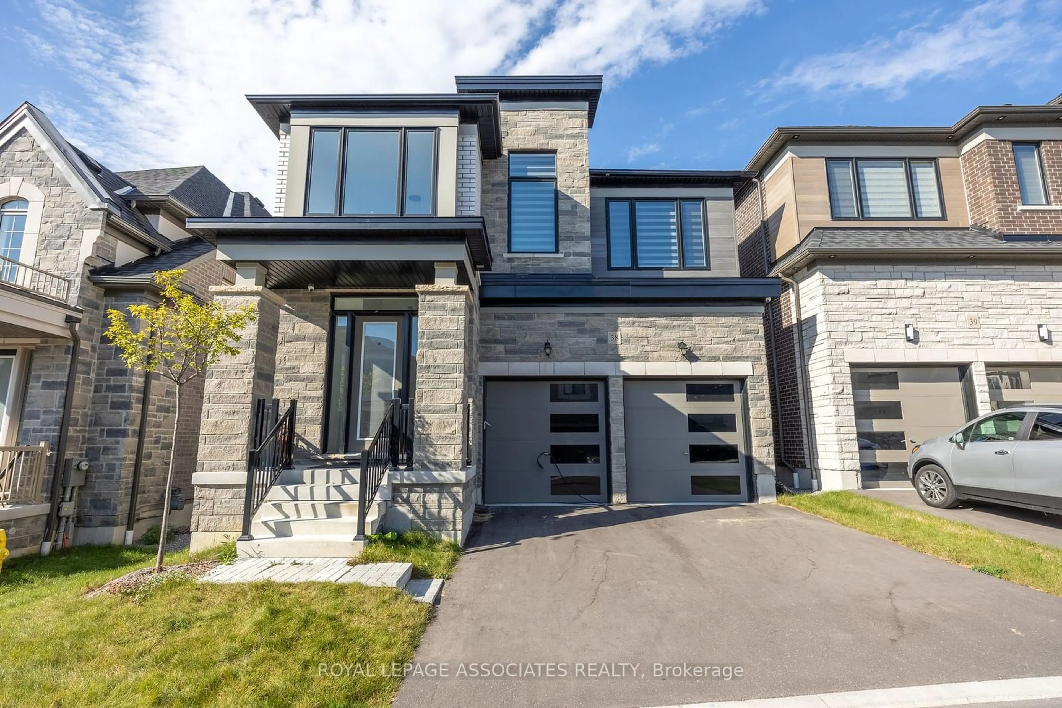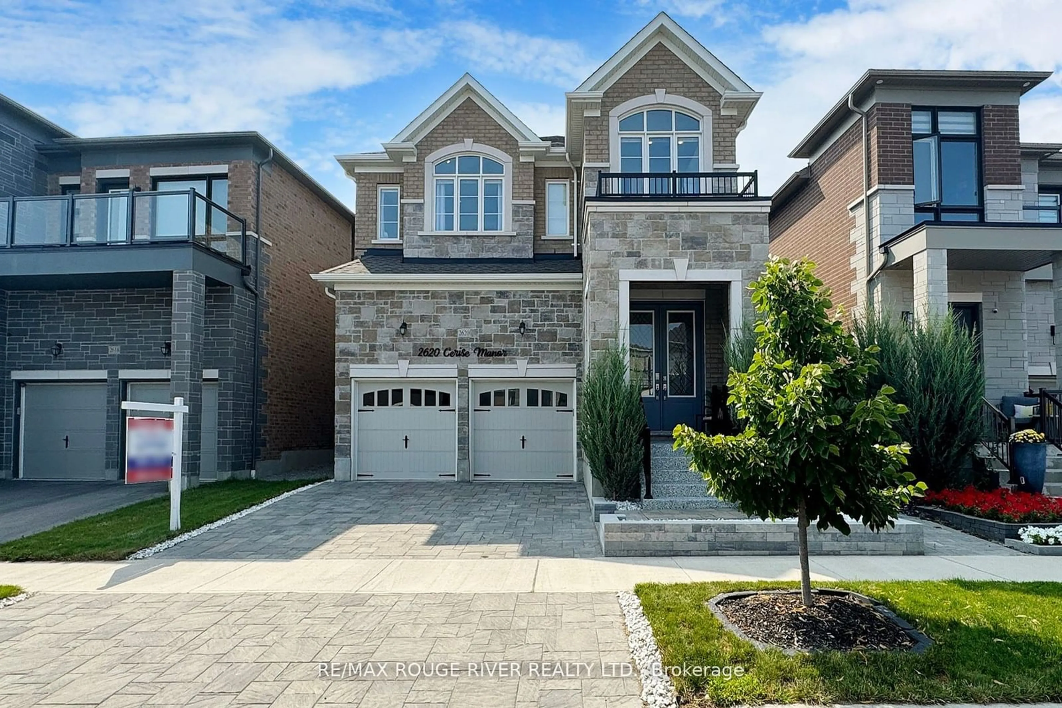1408 Mockingbird Sq, Pickering, Ontario L0H 1J0
Contact us about this property
Highlights
Estimated ValueThis is the price Wahi expects this property to sell for.
The calculation is powered by our Instant Home Value Estimate, which uses current market and property price trends to estimate your home’s value with a 90% accuracy rate.Not available
Price/Sqft$520/sqft
Est. Mortgage$6,094/mo
Tax Amount (2024)-
Days On Market28 days
Description
Be The First One To Live In This Beautiful Modern 5 Bedroom Home With 4 Bathroom and a Separate Entrance to the Basement. Located In The Highly Sought-After New Seaton Community. Modern Elegance Meets Open Concept & Functional Space With 9 Feet Ceilings On Main Floor And 2nd Floor. Featuring A Stylish Kitchen, Granite Counter Island, New Stainless Steel Appliances, Main Floor Hardwood Flooring, Oak Staircases, Stained to Match the Flooring, Main Floor Smooth Ceiling, Primary Bedroom With Walk In Closet And Modern 5 PC Ensuite with Freestanding Tub. Prime Location, minutes to 407, 401, 412 and Pickering GO Station. Ideal For Families Seeking Comfort And Style!
Property Details
Interior
Features
Main Floor
Kitchen
4.26 x 3.77Modern Kitchen / Centre Island / Stainless Steel Appl
Breakfast
4.26 x 3.62Ceramic Floor / Large Window / W/O To Yard
Great Rm
4.26 x 3.74Hardwood Floor / Gas Fireplace / Window
Dining
3.53 x 3.53Hardwood Floor / Window
Exterior
Features
Parking
Garage spaces 2
Garage type Attached
Other parking spaces 2
Total parking spaces 4
Property History
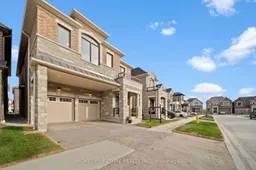 40
40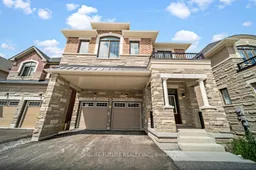 28
28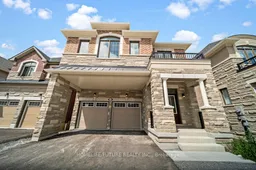 28
28Get up to 1.5% cashback when you buy your dream home with Wahi Cashback

A new way to buy a home that puts cash back in your pocket.
- Our in-house Realtors do more deals and bring that negotiating power into your corner
- We leverage technology to get you more insights, move faster and simplify the process
- Our digital business model means we pass the savings onto you, with up to 1.5% cashback on the purchase of your home
