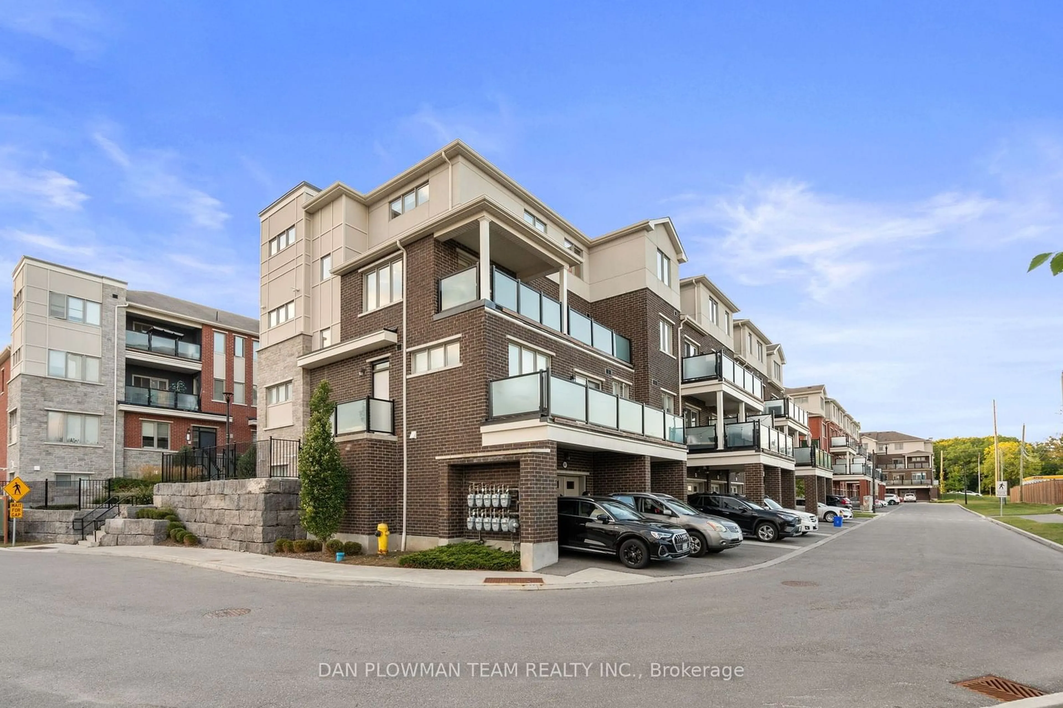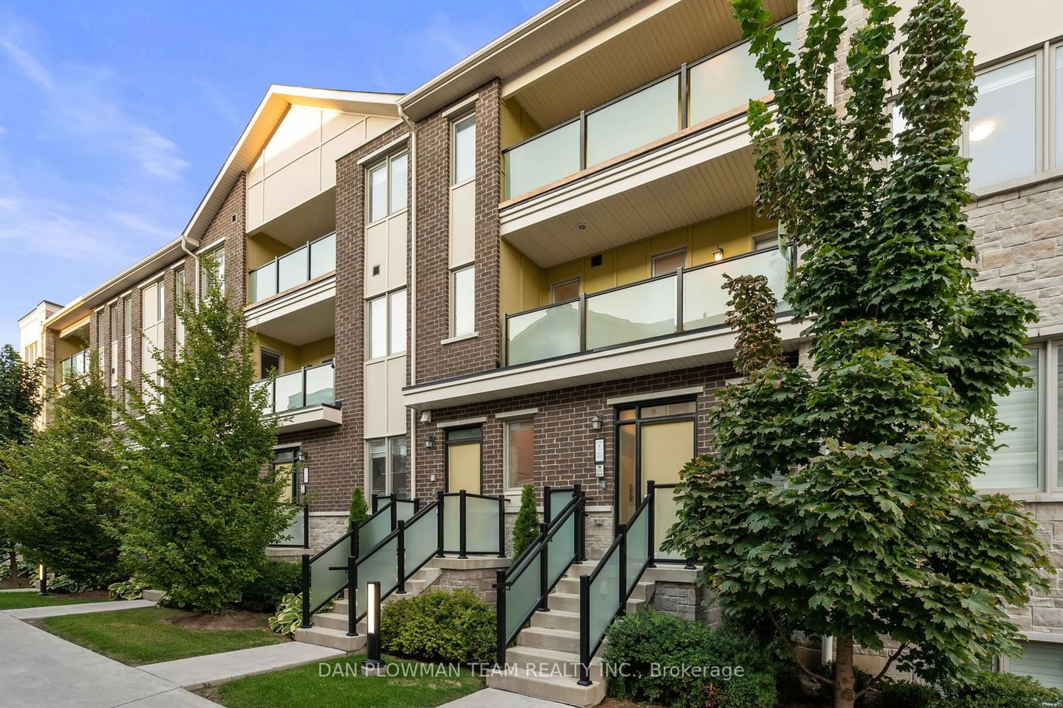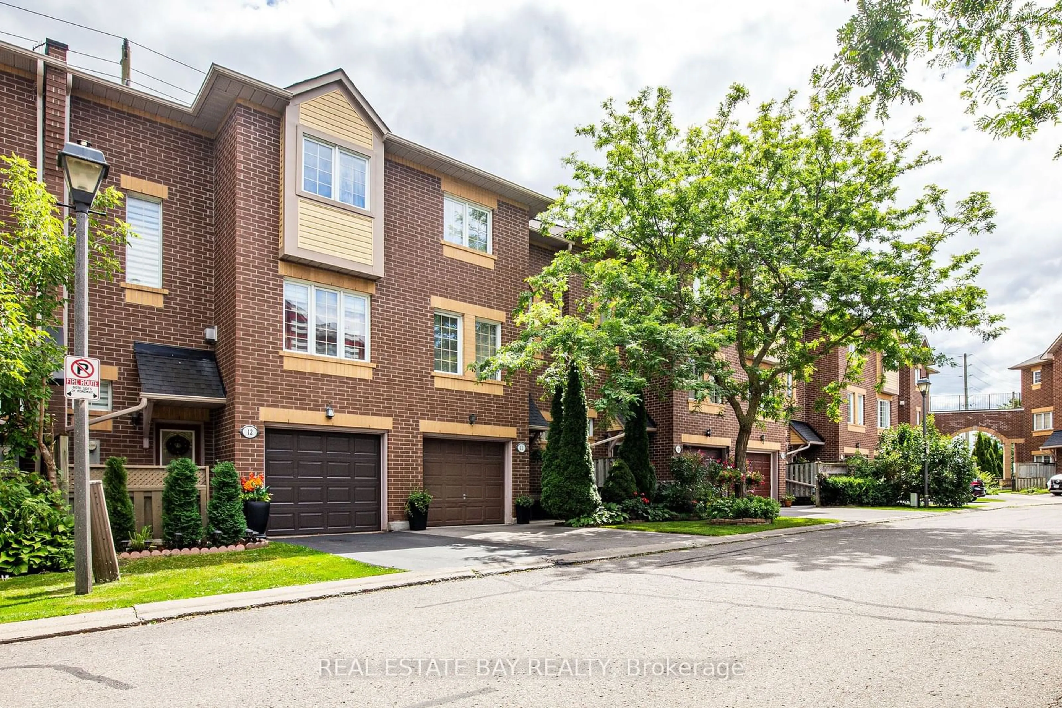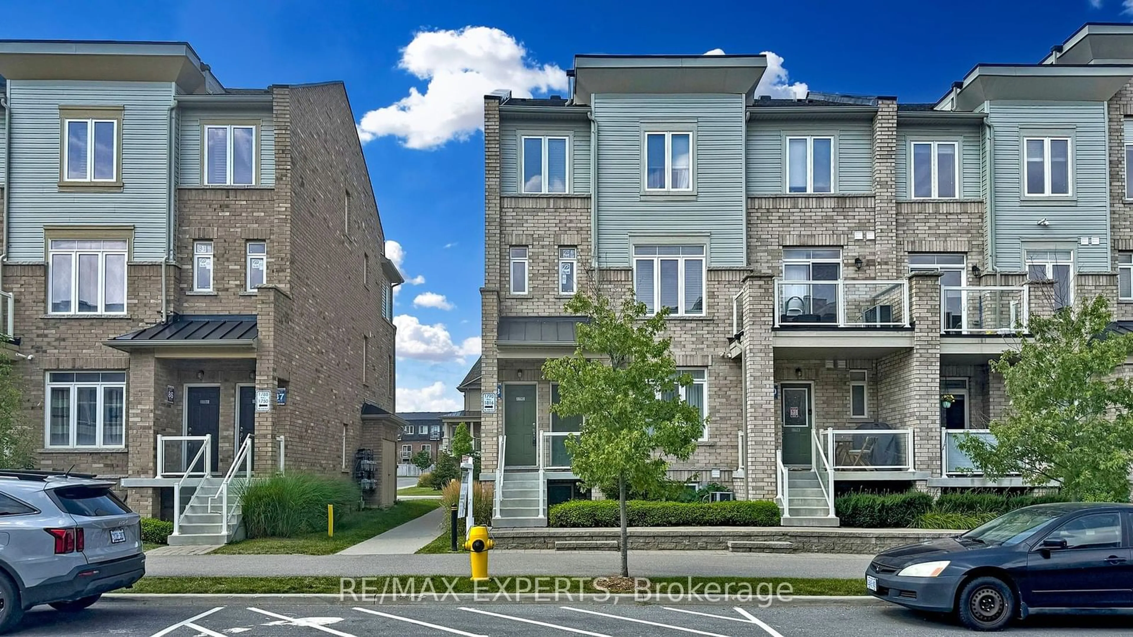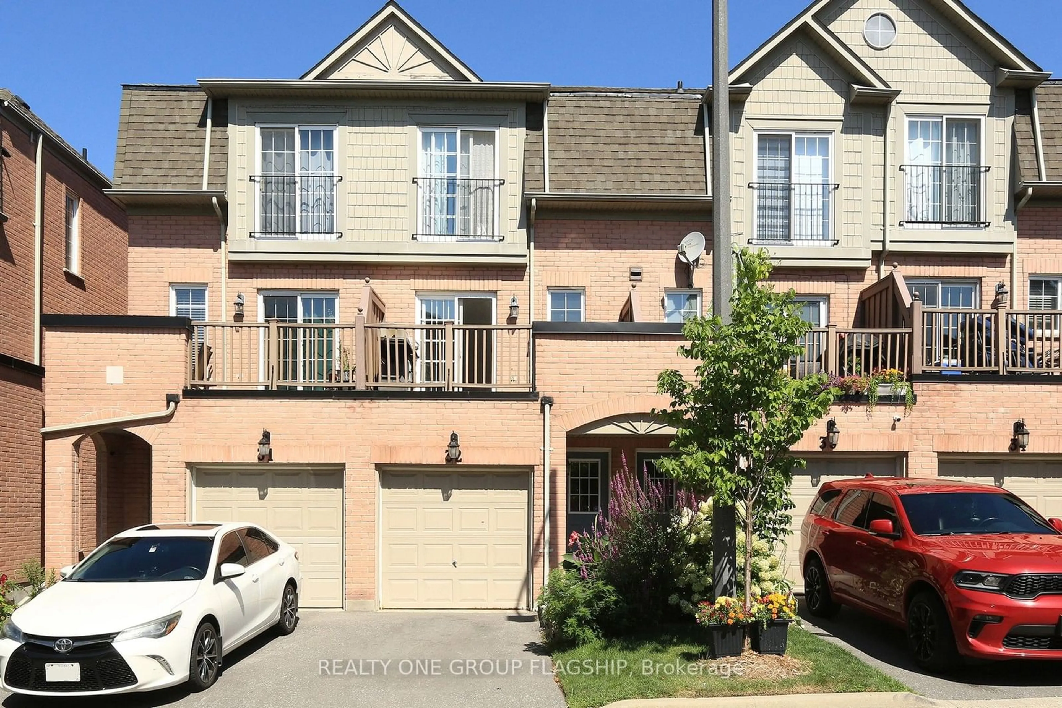1148 Dragonfly Ave #602, Pickering, Ontario L1X 0H5
Contact us about this property
Highlights
Estimated ValueThis is the price Wahi expects this property to sell for.
The calculation is powered by our Instant Home Value Estimate, which uses current market and property price trends to estimate your home’s value with a 90% accuracy rate.$812,000*
Price/Sqft$396/sqft
Est. Mortgage$3,221/mth
Maintenance fees$370/mth
Tax Amount (2024)$5,340/yr
Days On Market20 hours
Description
Welcome to your dream home! This luxurious townhome in Pickering offers a seamless blend of elegance and modern living. Boasting three spacious bedrooms and outstanding finishes throughout, this one is a true gem. The main floor is a masterpiece of design, featuring two beautiful balconies that extend your living space outdoors. The kitchen is a chef's delight, showcasing top-of-the-line appliances, sleek countertops, and custom cabinetry. Adjacent to the kitchen, the living room exudes warmth and invites relaxation with its cozy ambiance. The main floor also includes a stylish powder bathroom for guests. Moving upstairs, you'll discover two generously-sized bedrooms, each with its own luxurious ensuite bathroom. The primary bedroom is particularly impressive, featuring a walk-in closet and an ensuite with a large glass shower, providing a spa-like experience at home. An additional balcony on the second floor offers a private retreat with a view. The homes entry is conveniently located on the lower level, where you'll find a closet for additional storage and access to the garage adding to the homes functionality. Stunning upgrades throughout, this townhome combines comfort and style. Don't miss the opportunity to make this exquisite home your own!
Upcoming Open Houses
Property Details
Interior
Features
Main Floor
Kitchen
3.96 x 4.56Centre Island / Backsplash / Stainless Steel Appl
Living
4.62 x 4.47Hardwood Floor / Large Window / W/O To Balcony
3rd Br
3.80 x 3.01Hardwood Floor / Large Window / W/O To Balcony
Exterior
Features
Parking
Garage spaces 1
Garage type Attached
Other parking spaces 1
Total parking spaces 2
Condo Details
Amenities
Bbqs Allowed, Visitor Parking
Inclusions
Property History
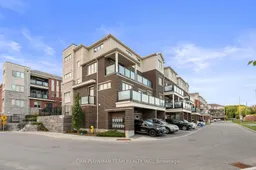 40
40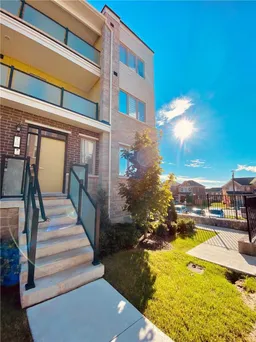 28
28Get up to 1% cashback when you buy your dream home with Wahi Cashback

A new way to buy a home that puts cash back in your pocket.
- Our in-house Realtors do more deals and bring that negotiating power into your corner
- We leverage technology to get you more insights, move faster and simplify the process
- Our digital business model means we pass the savings onto you, with up to 1% cashback on the purchase of your home
