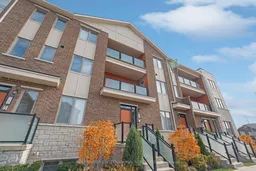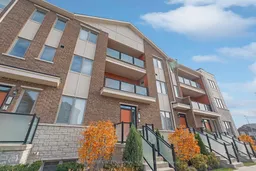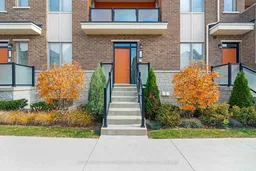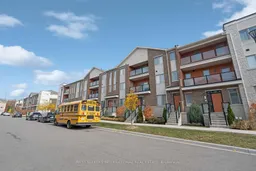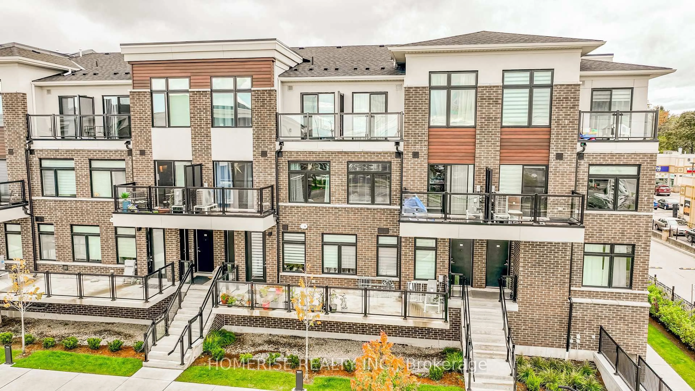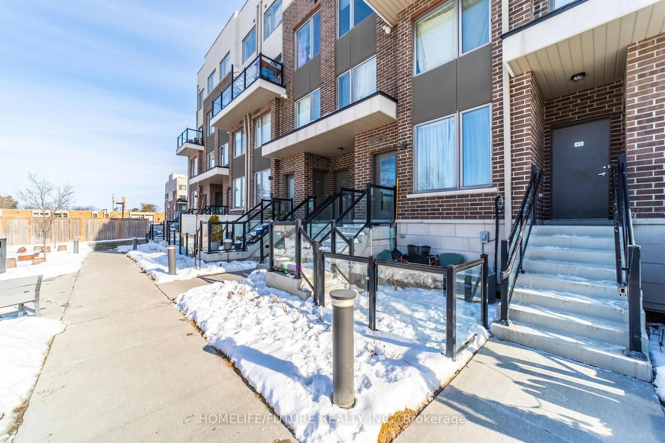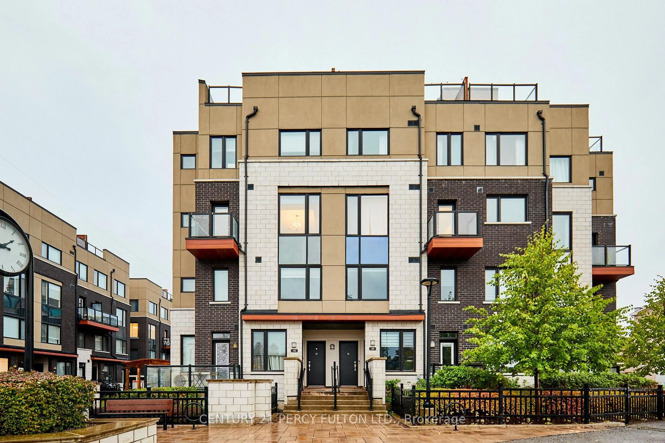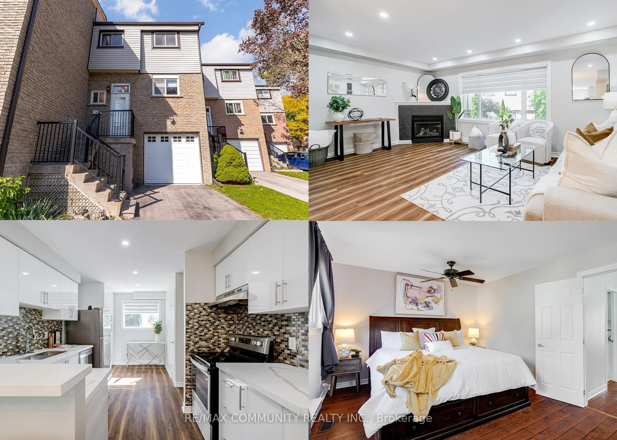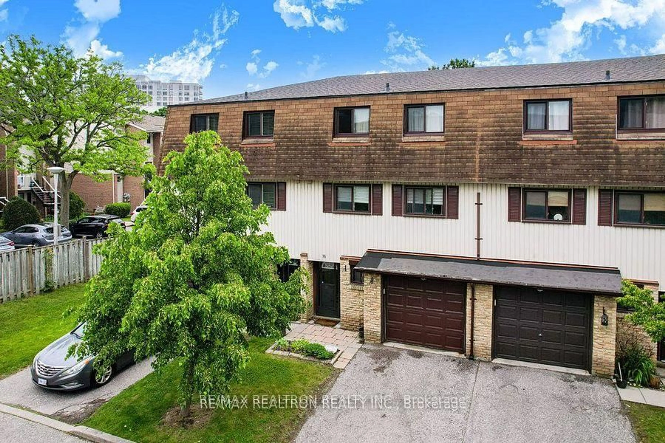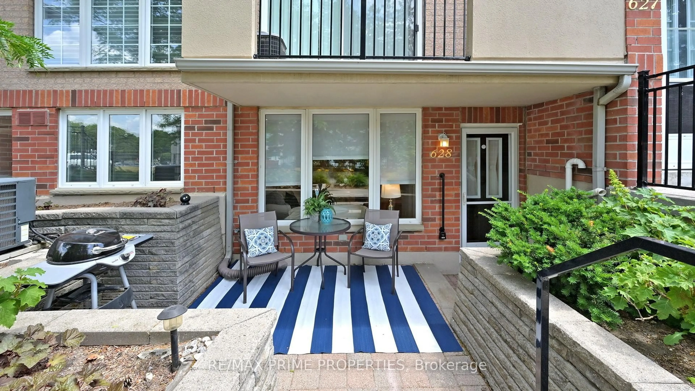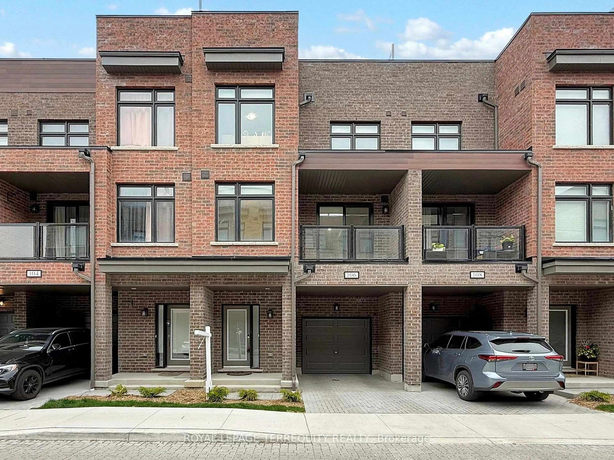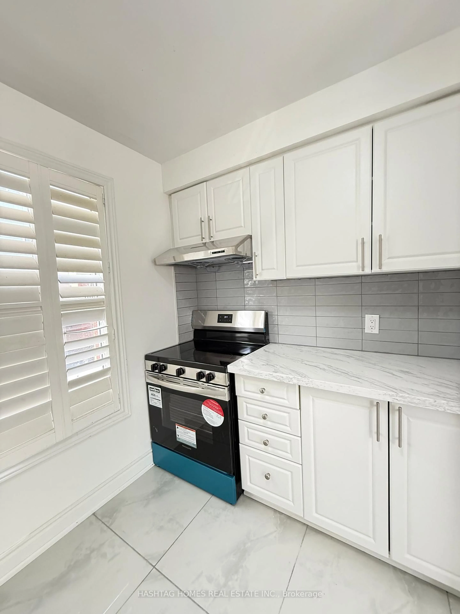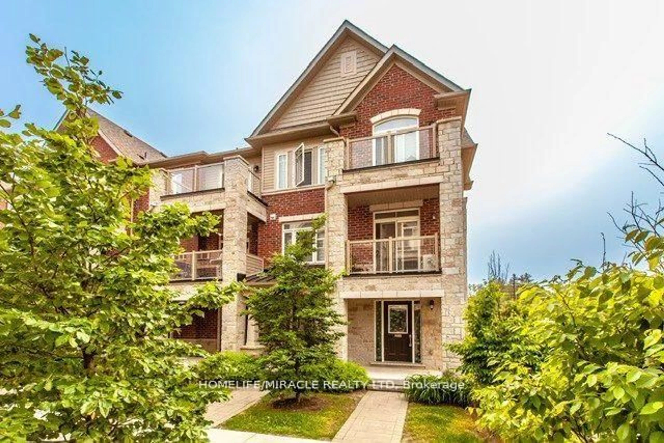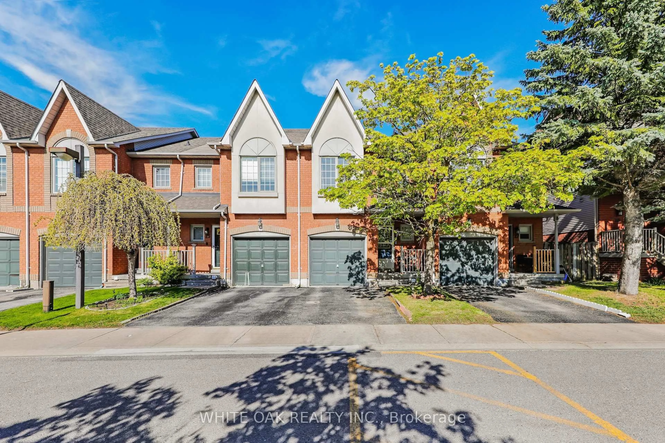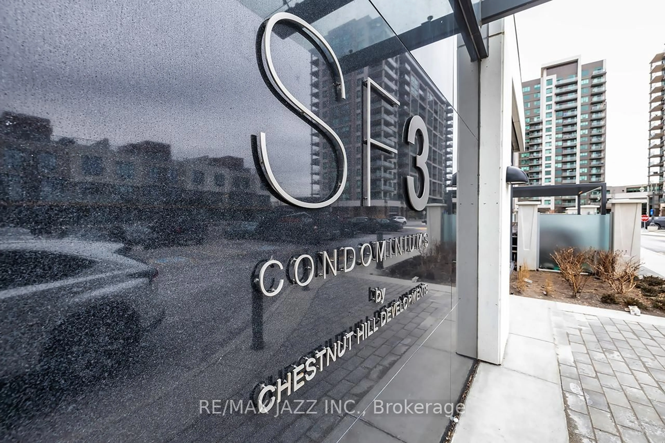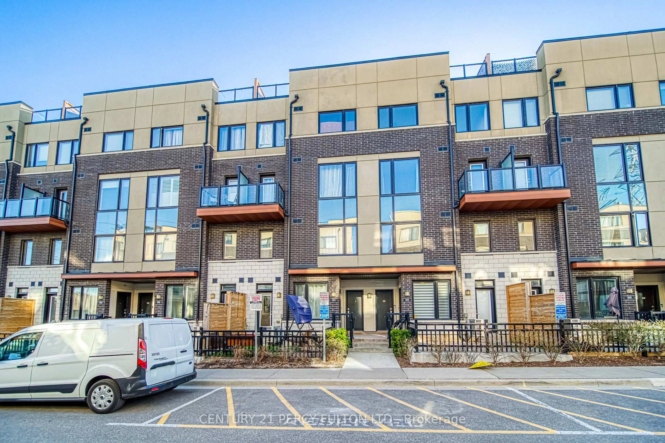Embrace modern urban living in this stylish condo townhouse, designed for both comfort and convenience. Bright and airy with 9-foot ceilings, the open-concept main floor features upgraded interiors and sleek new vinyl flooring throughout. The versatile layout includes two spacious bedrooms, with the potential to add a third. Two full bathrooms provide ample convenience, with an option to add a third on the lower level. Step outside to a private second-floor balcony or unwind on the expansive terrace perfect for entertaining or relaxing. The contemporary kitchen is a chefs dream, offering a large island, granite countertops, and plenty of workspace. Enjoy the added perks of a private driveway and direct garage access for seamless daily living. Move-in ready and sold furnished, this home is ideal for first-time buyers or savvy investors seeking an Airbnb friendly property. Located in a prime area with easy access to highways, top-rated schools, parks, and essential amenities, this urban retreat offers the perfect blend of function and style.
Inclusions: All Appliances, ELFs, Window Coverings.
