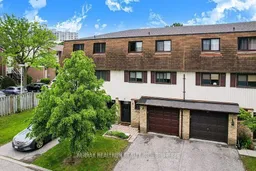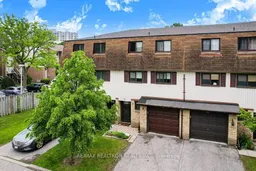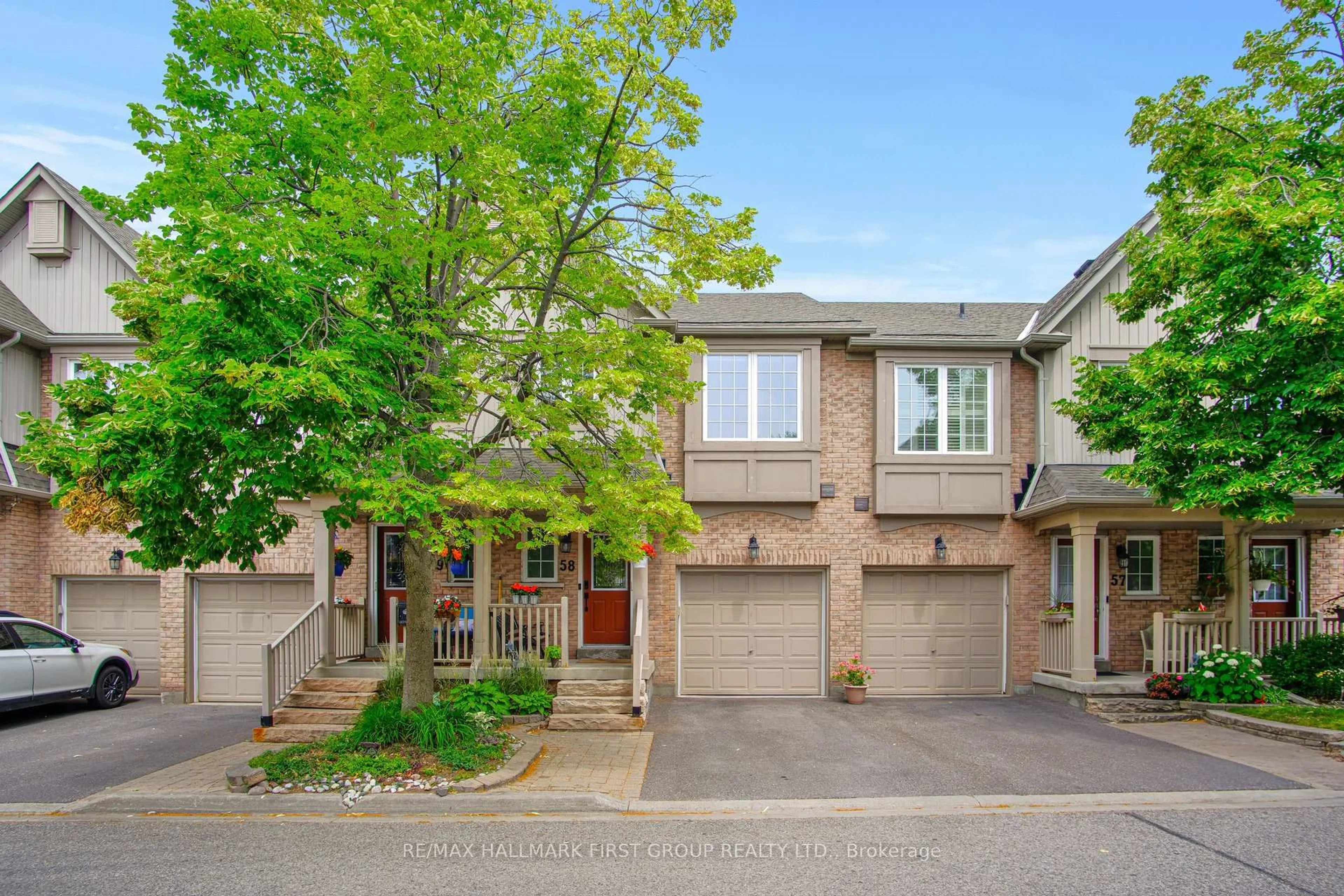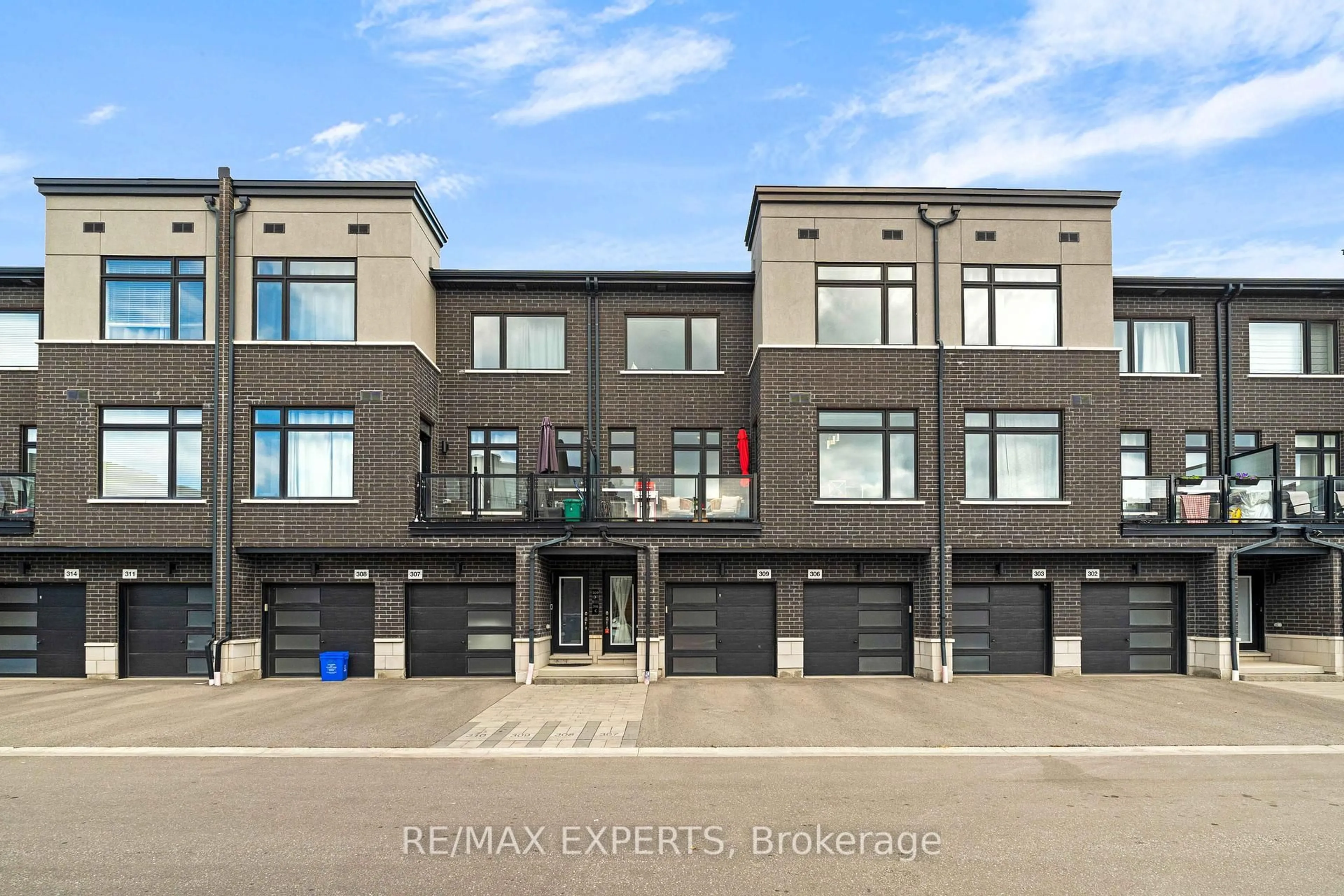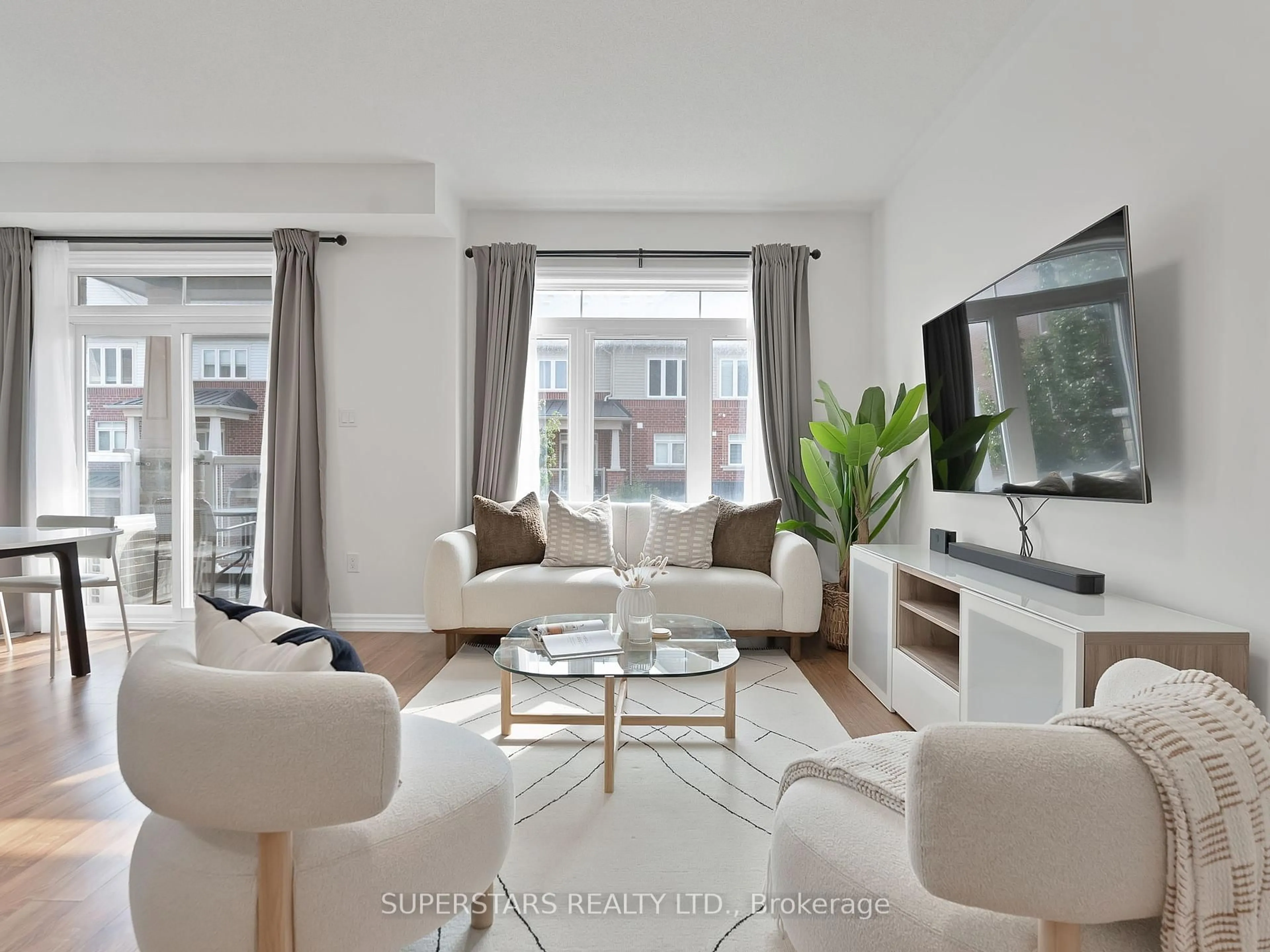3 Bdrm T.H. In The Heart Of Pickering! Directly opposite Pickering Town Centre' and a WALKWAY over the #401 directly to the GO. Gorgeous Designer Kitchen Has S/Steel Appl's- GraniteC/Tops-Wall To Wall Pantry W/Display Niche-Trendy Cafe Bar-Buffet Style Pass Thru To Open-Concept Dining Room W/Sit-Up Bar! Dining O/Looks Living Rm-Awesome For Entertaining! LivingRm Has Dramatic Natural Stone Gas Fireplace-T'stat-Crown Mldg!Lr/Dr/Kit Have Beautiful Hardwood Floors! Exterior Features:- Private fenced yard- New roof and vinyl siding (front and back)- Garage door opener with two remotes and exterior keypad. Interior Features:- Transferable TELUS smart home alarm system (includes 3 door sensors and a hallway motion detector)- Direct access from garage to house- Rental water heater- Two gas fireplaces (main floor and basement)- Baseboard heating- Updated attic insulation (within the past 8 years)- Light fixtures- Kitchen appliances: refrigerator, stove, dishwasher, over-the-range microwave- Laundry: washer and dryer included- 4-piece main bathroom (double vanity, toilet, shower/tub combo)- His and hers closets in primary bedroom- Double-door linen closets in hallway Interior Notes:- No central A/C- Wall-mounted bathroom fixtures
Inclusions: All Appliances
