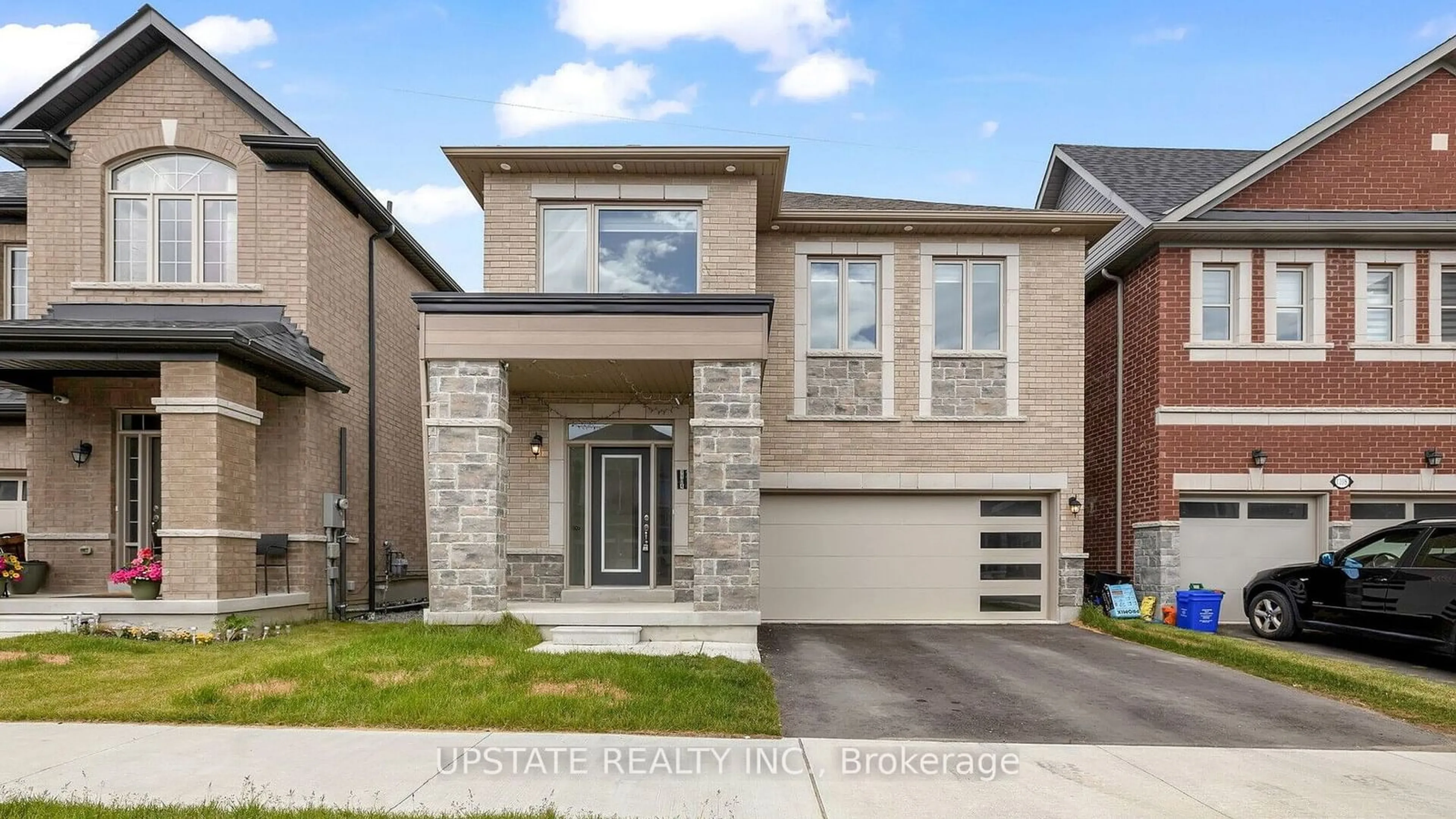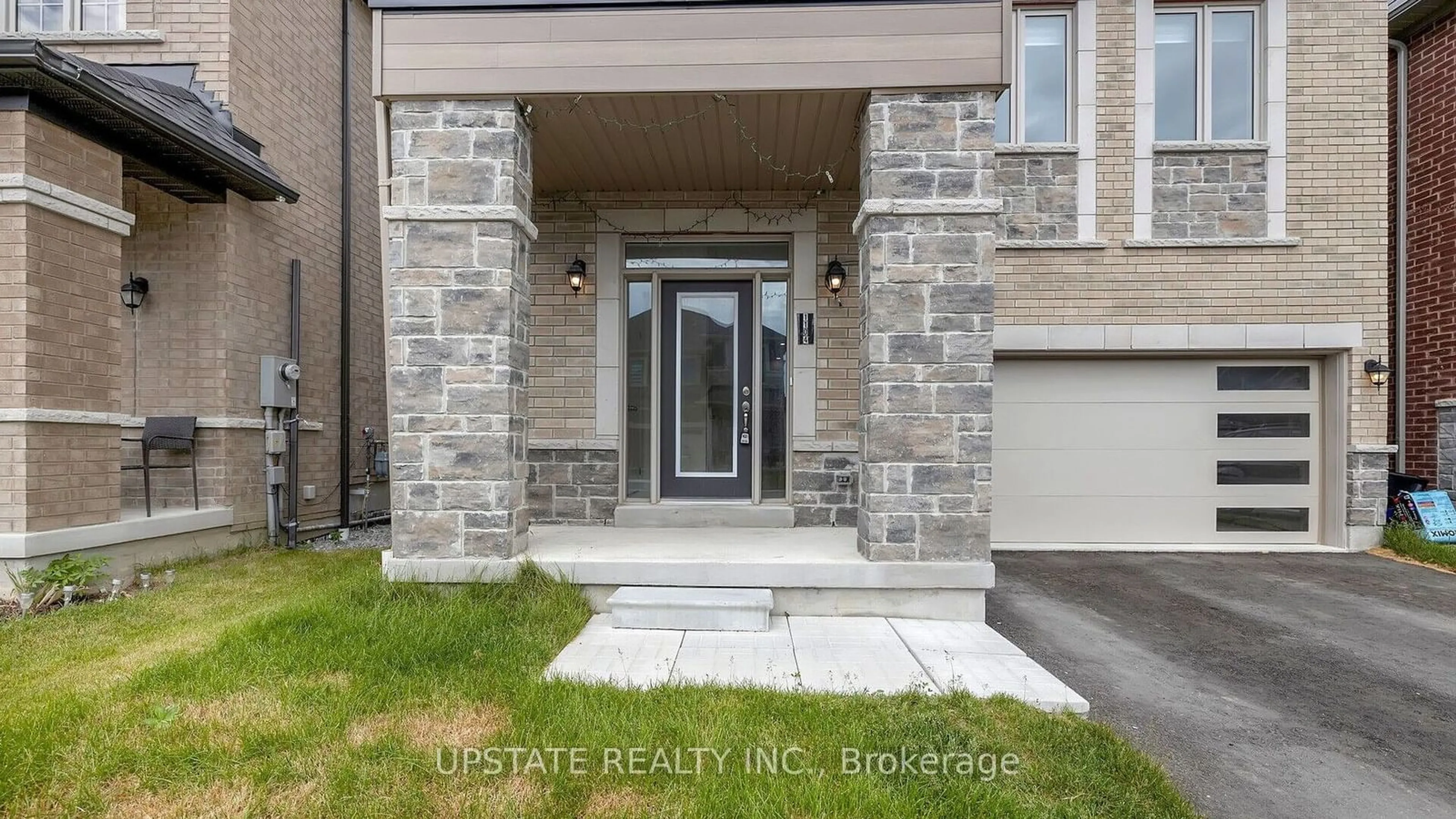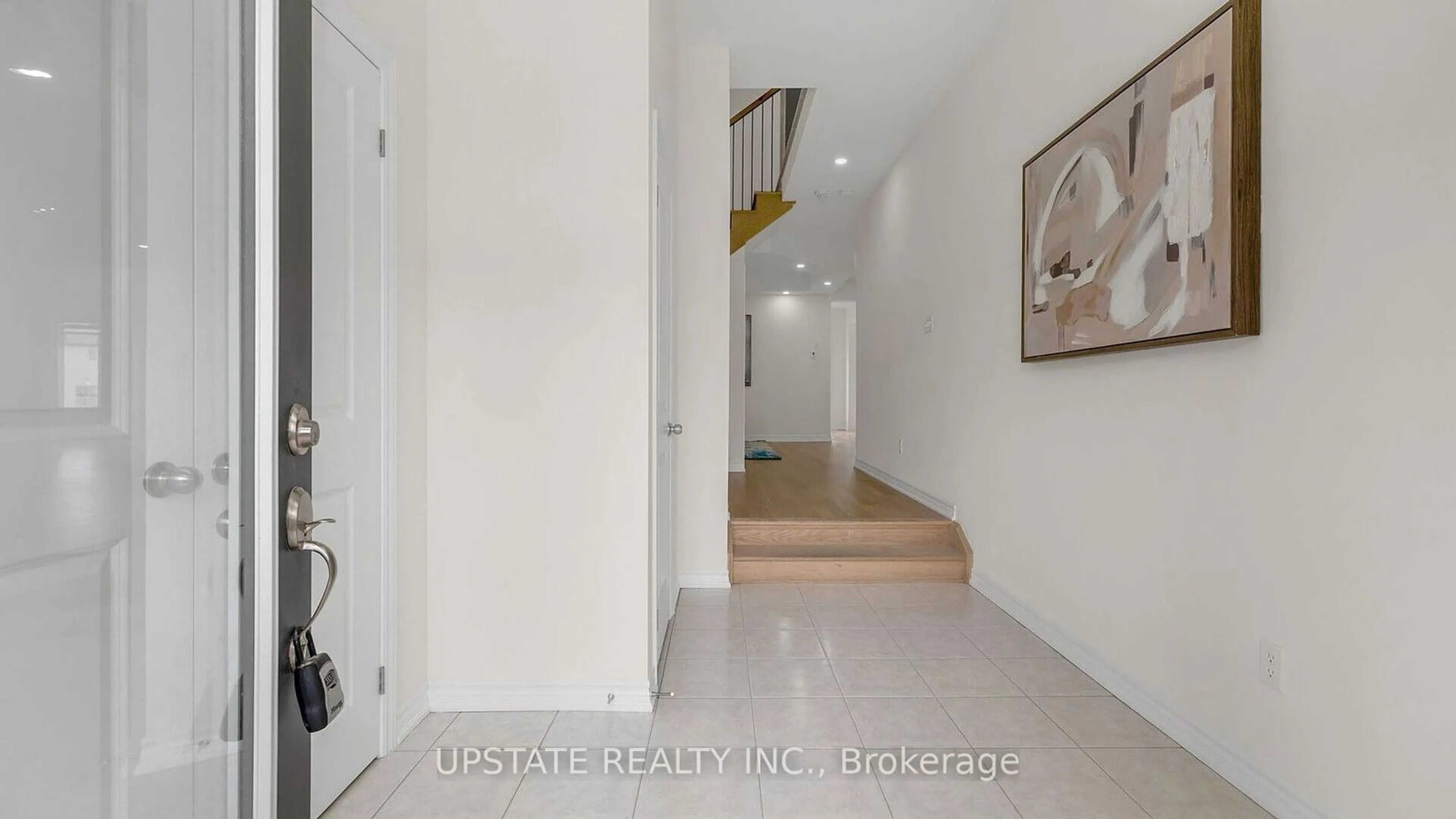1104 Skyridge Blvd, Pickering, Ontario L1X 2R2
Contact us about this property
Highlights
Estimated ValueThis is the price Wahi expects this property to sell for.
The calculation is powered by our Instant Home Value Estimate, which uses current market and property price trends to estimate your home’s value with a 90% accuracy rate.$1,302,000*
Price/Sqft$547/sqft
Days On Market9 days
Est. Mortgage$5,218/mth
Tax Amount (2023)$7,474/yr
Description
Located in the vibrant heart of Pickering, this immaculate detached home is the epitome of luxury and convenience. It features a double car garage and a spacious driveway, perfect for families and vehicle enthusiasts. Upon entering, you are welcomed by the beauty of hardwood floors throughout the main areas, complemented by 9-foot smooth ceilings that enhance the feeling of space and openness. Freshly painted walls provide a modern, clean backdrop ready for your personal touch. The living area, bathed in natural light from large windows, offers a warm and inviting space ideal for both relaxation and entertaining. Its generous size allows for versatile furniture arrangements, making it the perfect spot to host gatherings or unwind after a busy day. The sophisticated white kitchen stands out with its sleek quartz countertops and high-end stainless steel appliances, ensuring both style and functionality. A walk-in pantry provides ample storage, keeping the kitchen organized and clutter-free, making it perfect for all your culinary endeavors. The home includes four spacious bedrooms, each offering a tranquil retreat from everyday life. The primary bedroom features a large walk-in closet and a stand-up shower, providing a luxurious private space. With convenient access to Highways 7, 407, and 401, this home offers an ideal living experience in a thriving community. Schedule a viewing today to seize this opportunity!
Property Details
Interior
Features
2nd Floor
4th Br
3.23 x 3.77Broadloom / Closet / Window
Prim Bdrm
4.02 x 6.03Broadloom / W/I Closet / 5 Pc Ensuite
2nd Br
3.04 x 3.66Broadloom / Closet / Window
3rd Br
3.65 x 3.23Broadloom / Closet / Window
Exterior
Features
Parking
Garage spaces 2
Garage type Attached
Other parking spaces 2
Total parking spaces 4
Property History
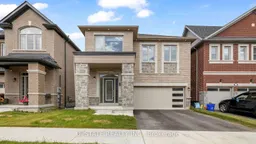 33
33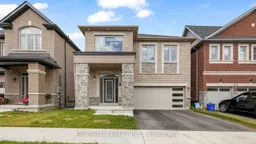 26
26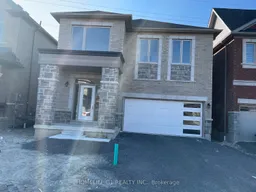 24
24Get up to 1% cashback when you buy your dream home with Wahi Cashback

A new way to buy a home that puts cash back in your pocket.
- Our in-house Realtors do more deals and bring that negotiating power into your corner
- We leverage technology to get you more insights, move faster and simplify the process
- Our digital business model means we pass the savings onto you, with up to 1% cashback on the purchase of your home
