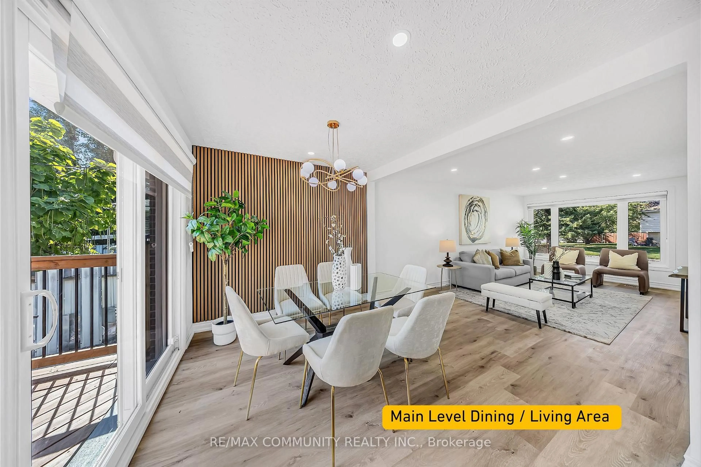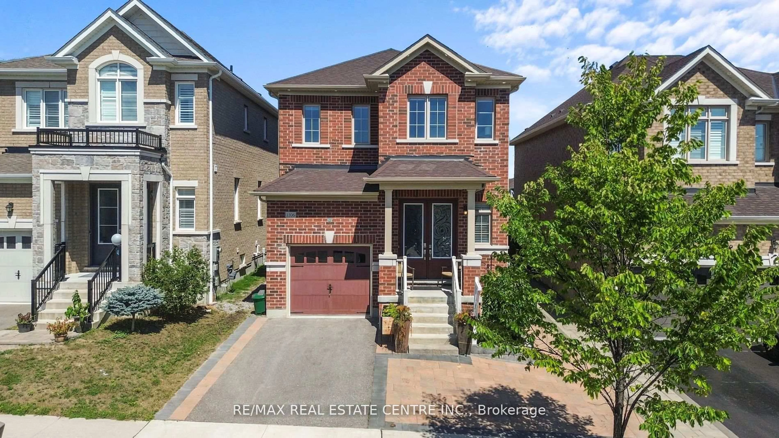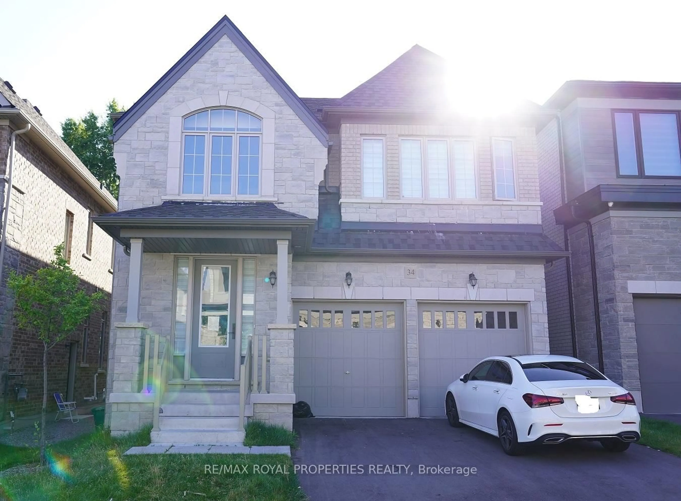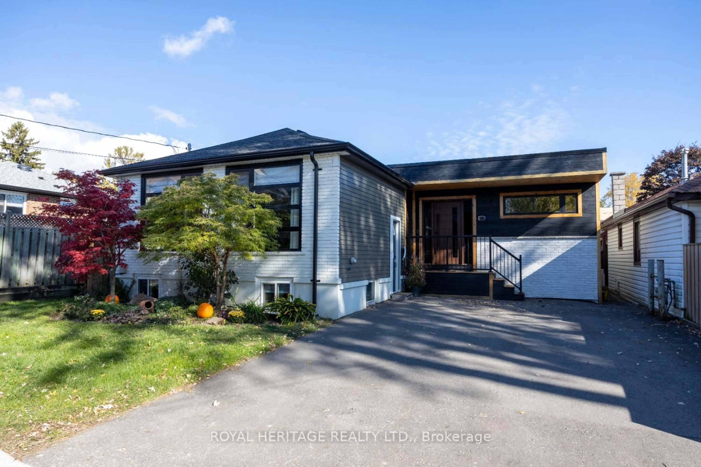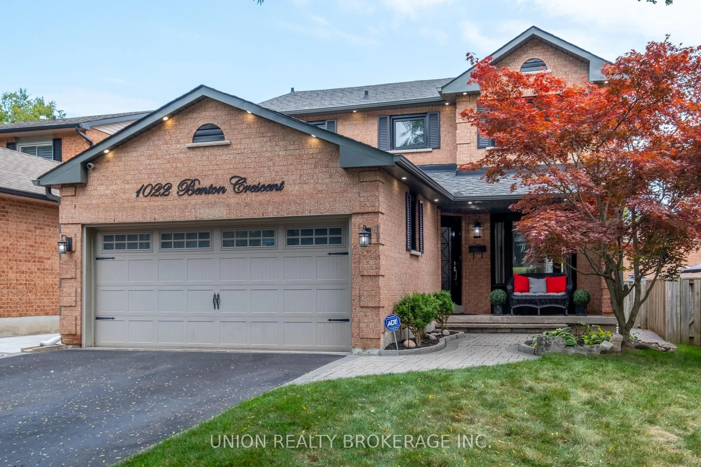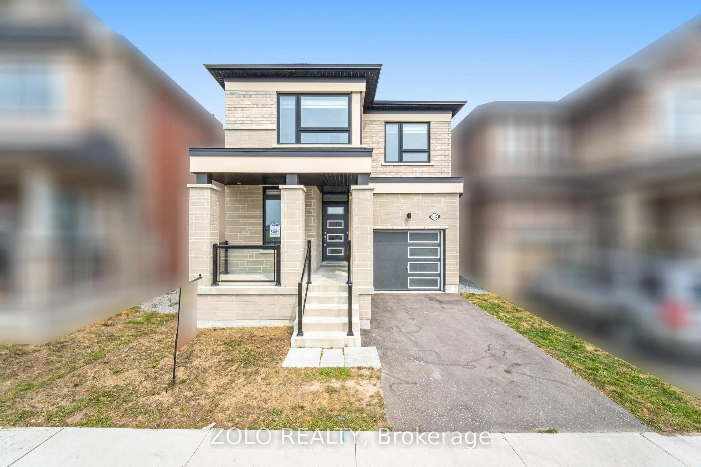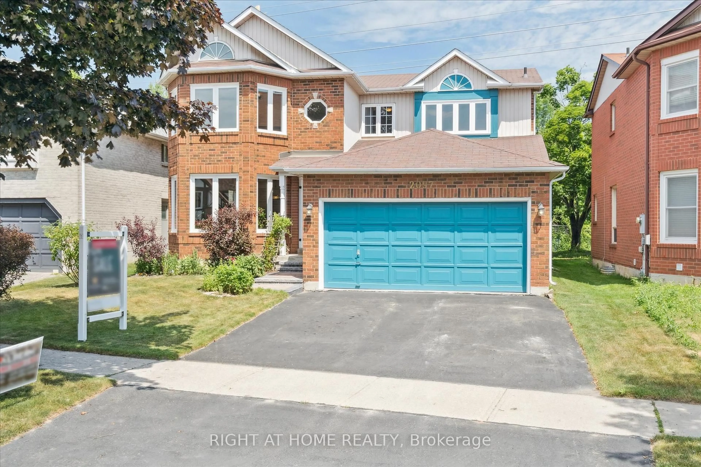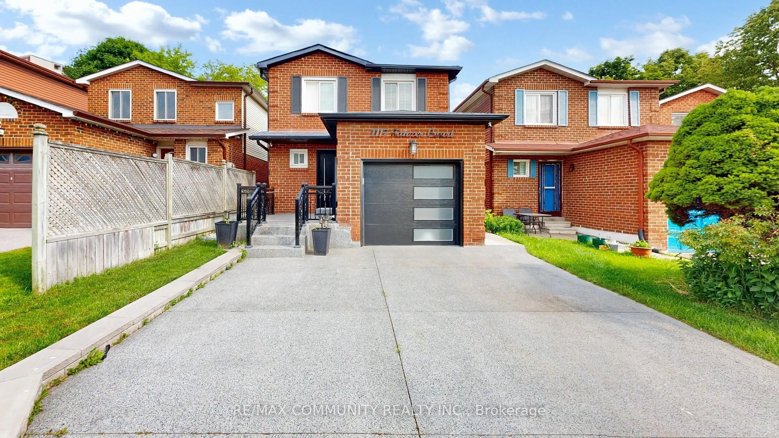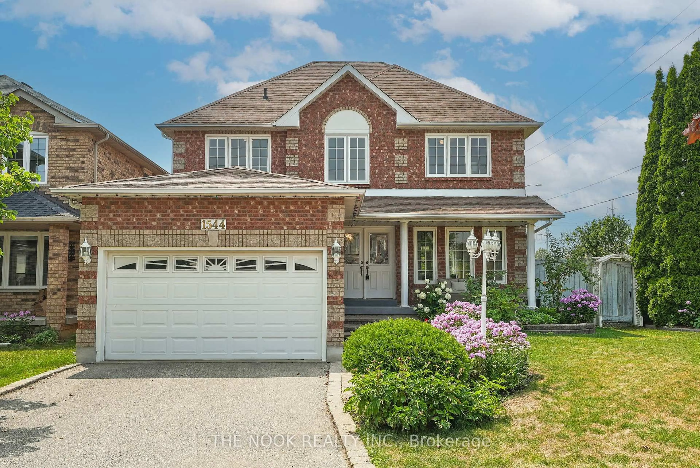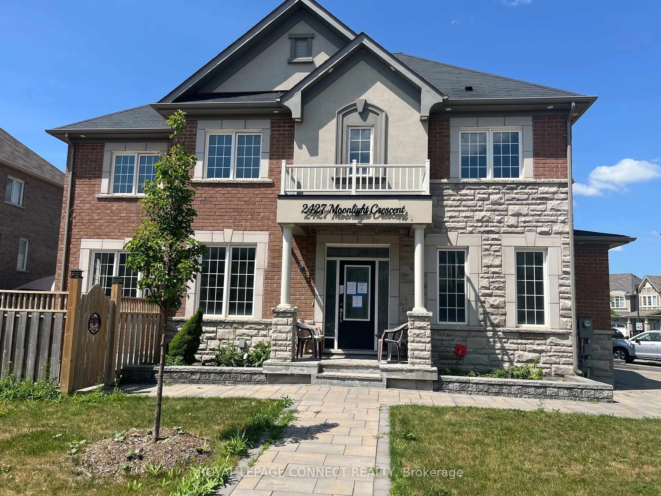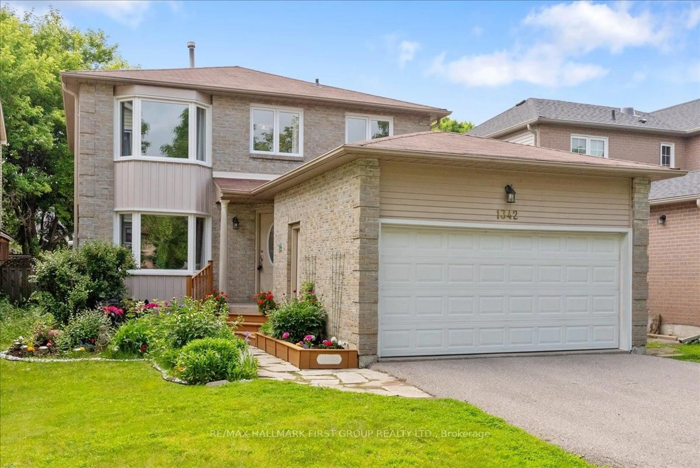Discover this brand-new, beautifully designed detached home with welcoming foyer and double doors entry. This gorgeous family home features 3 spacious bedrooms, 3 stylish bathrooms, hardwood through out the main floor, and 9 feet ceiling. The modern chef like kitchen with its island creates a great space for family gathering and all family occasions in addition to a large breakfast area. Kitchen overlooks a cozy family room with stone mantel fireplace. Primary bedroom has two walk in closets his & hers, a spa like 5 pieces bathroom with a soaking tub that is great to relax in it after a long working day. The walkout basement with endless possibilities it can easily be converted to an in- law suite, potential income or extra living space for your family. The striking stone and brick exterior adds to the home's modern charm, while the open-concept layout creates a warm and inviting space, perfect for entertaining. Cozy up by the fireplace in the living area or retreat to the master bedroom, complete with a private ensuite for ultimate relaxation. Conveniently located close to schools, parks, shopping centers, and hiking trails, this home offers seamless access to Highway 407. Don't miss out on this stunning home that blends modern living with unbeatable convenience your dream home awaits!
Inclusions: EXISTING APPLIANCES.
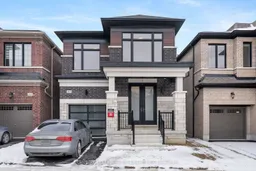 28
28


