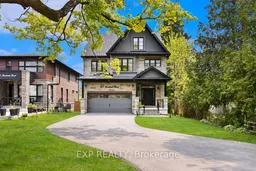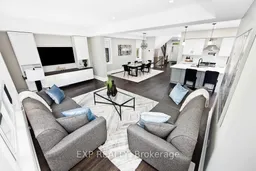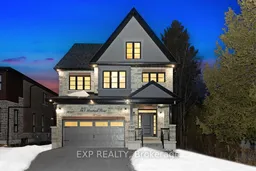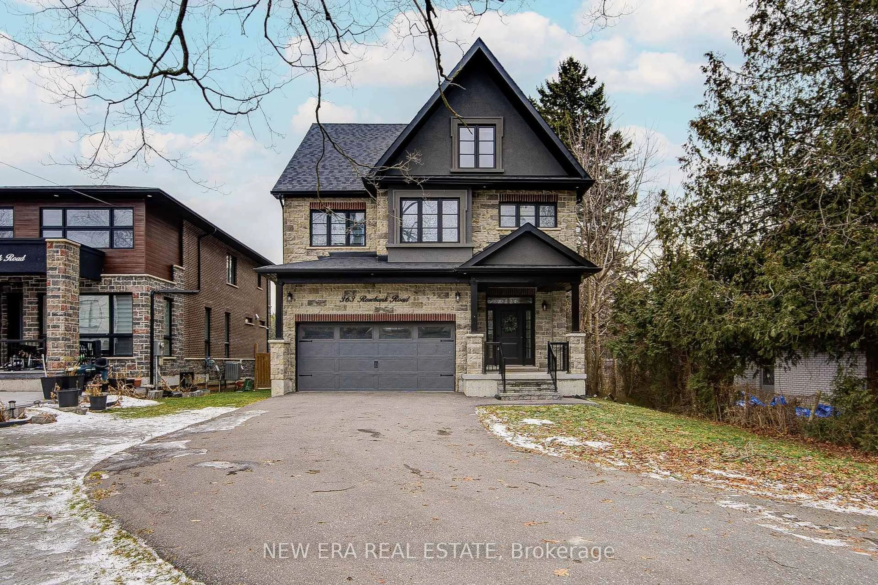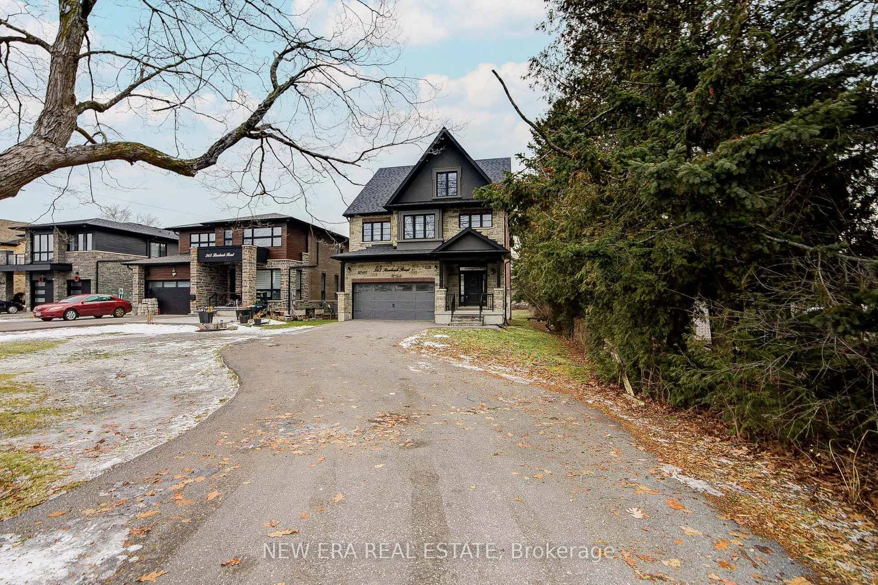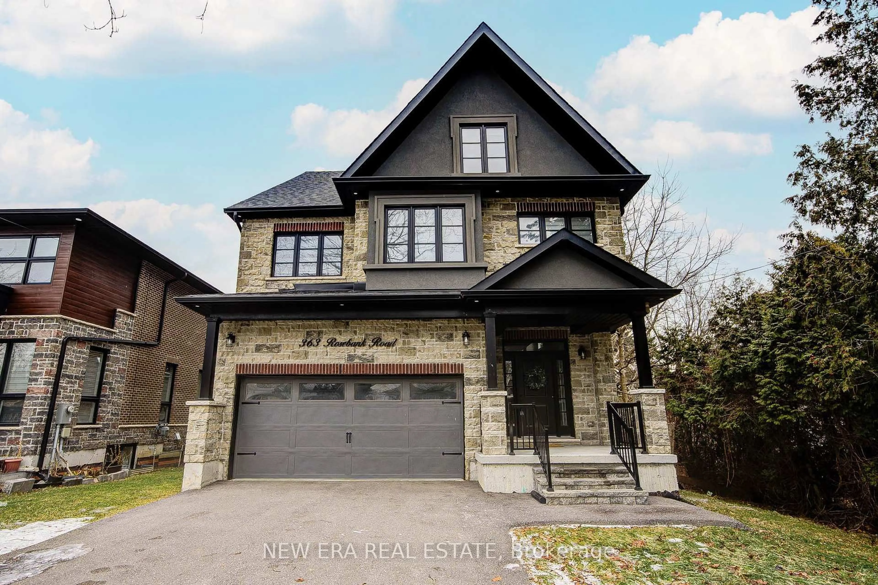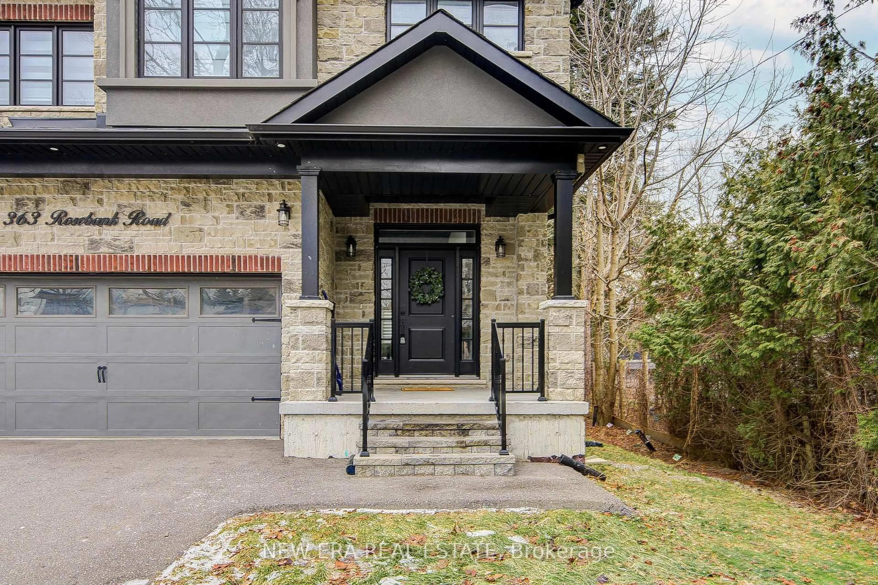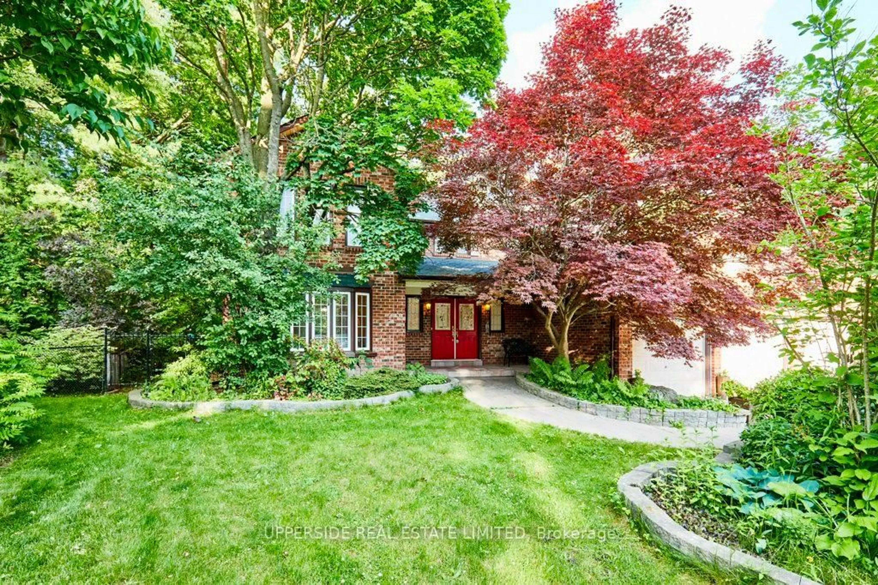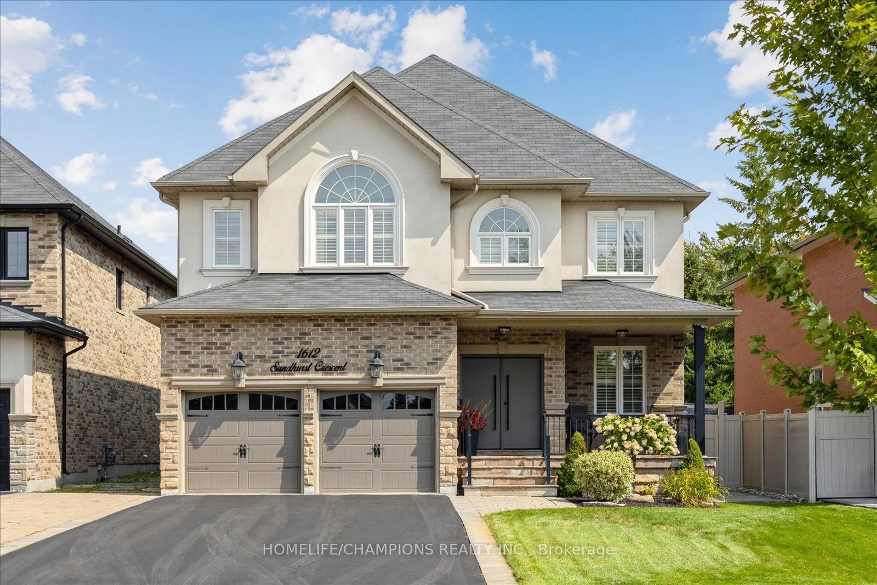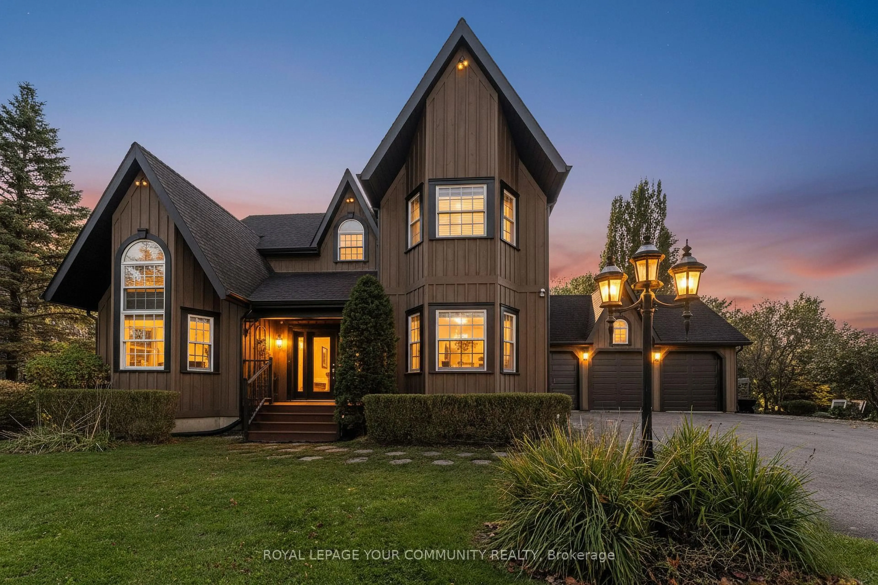363 Rosebank Rd, Pickering, Ontario L1W 2N3
Contact us about this property
Highlights
Estimated valueThis is the price Wahi expects this property to sell for.
The calculation is powered by our Instant Home Value Estimate, which uses current market and property price trends to estimate your home’s value with a 90% accuracy rate.Not available
Price/Sqft$534/sqft
Monthly cost
Open Calculator
Description
Welcome To 363 Rosebank Road, A Stunning Custom-Built Masterpiece (2021) With 4+1 Bedrooms & 5Bathrooms In The Heart Of Durham Region. Each Room Is A Statement. Built With Impeccable Craftsmanship And Designer Finishes, This Home Effortlessly Blends Sophistication With Warmth. A Grand Entryway Welcomes You Through Oversized Windows, Flooding The Interior With Natural Light And Offering Inviting Glimpses Of The Serene Backyard. The Chef's Kitchen Is A Showstopper. With Premium Appliances, Sleek Cabinetry, Pot Filler & Generous Island That Doubles As A Gathering Spot. From Casual Mornings To Festive Evenings, It's Built For Both Function And Flair. Flows Seamlessly To A Spacious Open-Concept Living & Dining Area Where The Mood Is Effortless. Whether You're Hosting A Family Dinner Or Relaxing With A Good Book, The Atmosphere Is Just Right. As Is The Temperature Since There Is Zone Heating On Each Floor. On The Main Level You'll Find Luxe Finishes And Thoughtful Details At Every Turn, With Easy Access To A Beautiful Outdoor Space That's Perfect For Summer BBQs Or Quiet Mornings With Coffee. Upstairs, The Primary Suite Is A Sanctuary - With A Generous Bedroom, Soothing Views, A Spa-Style Ensuite And Ample Closet Space. Three Additional Bedrooms Plus Two More Bathrooms Make This Level Ideal For Families, Guests Or Even A Home-Office Setup. The Third Floor Features A Spacious 980 Sq Ft Loft With A Wet Bar That Can Be Used For Recreation Or An Additional Bedroom. The Lower Level Has 2 Cold Storage Rooms & Further Extends Your Living Space With A Fully Finished Bonus Room (Bedroom #5), A Fifth Bathroom, And Endless Possibilities - Gym? MediaRoom? Playroom? You Choose. Behind It All: Smart Systems, Quality Building Materials And A Location That Brings Convenience And Lifestyle. Minutes To Shopping, Parks And Great Schools, This Home Helps You Feel Connect With Nature While Enjoying Your Own Private Retreat.
Property Details
Interior
Features
Lower Floor
5th Br
5.88 x 3.77Vinyl Floor
Rec
8.57 x 4.01Vinyl Floor / Pot Lights
Utility
4.65 x 2.28Vinyl Floor
Exterior
Features
Parking
Garage spaces 2
Garage type Attached
Other parking spaces 4
Total parking spaces 6
Property History
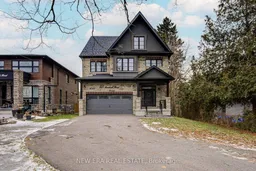 50
50