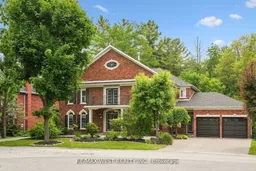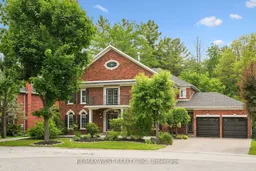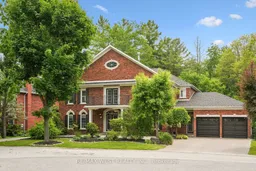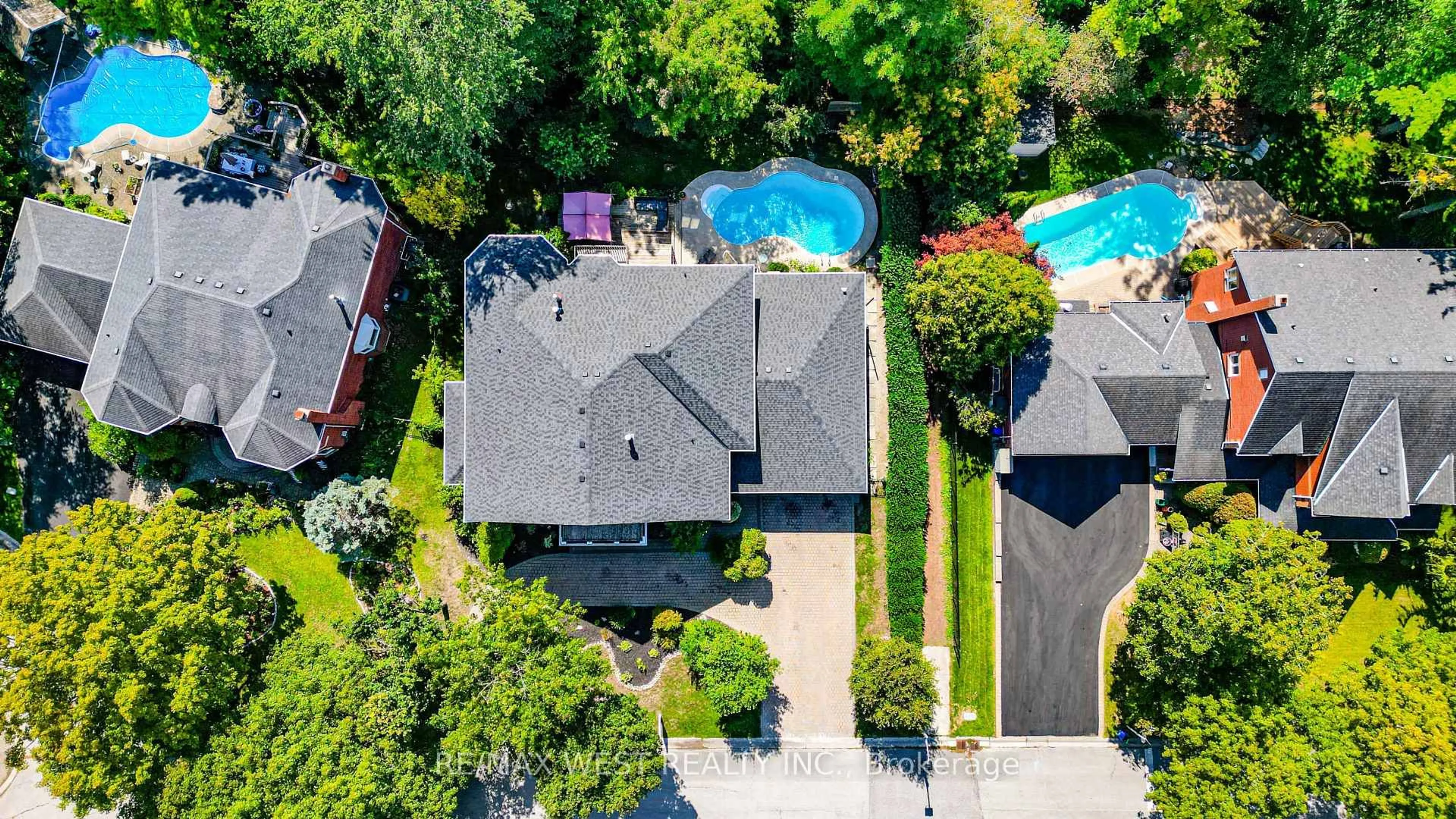81 Woodview Dr, Pickering, Ontario L1V 1L1
Contact us about this property
Highlights
Estimated valueThis is the price Wahi expects this property to sell for.
The calculation is powered by our Instant Home Value Estimate, which uses current market and property price trends to estimate your home’s value with a 90% accuracy rate.Not available
Price/Sqft$220/sqft
Monthly cost
Open Calculator
Description
Stunning Custom-Built Estate Home In Pickering's Prestigious Tall Trees Community - A Must See! Backing onto the Rouge River, this luxurious ravine lot offers a private in-ground saltwater pool, professionally landscaped grounds, and a 3-car tandem gas-heated garage with three vehicle lifts (can be included). Freshly painted throughout, the home features a grand foyer with solid wood spiral staircase, a sunken living room with crown molding, two cozy family rooms (one with built-in Dolby Atmos-ready speakers and a double-sided gas fireplace), and a gourmet eat-in kitchen with a premium Wolf stove. The main floor includes an alternate primary bedroom with a full bath, ideal for guests or in-laws. Upstairs showcases a sunlit loft and four spacious bedrooms, three with ensuite baths. Major updates include roof with leaf guard (2021), two furnaces (2024), two owned water heaters (2018), two A/C units (2020), garage doors (2025), pool heater (2020), pool pump (2019), garage heater (2023), Wolf stove (2018), and Bosch dishwasher (2018). Crescent driveway, close to top schools, parks, shopping, and just 30 minutes to downtown. A rare blend of elegance, functionality, and location.
Property Details
Interior
Features
Main Floor
Living
4.55 x 8.24Fireplace / hardwood floor / Sunken Room
Family
6.37 x 6.67hardwood floor / O/Looks Backyard
Kitchen
10.53 x 4.53Hardwood Floor
Dining
4.53 x 5.49Formal Rm / hardwood floor / Pot Lights
Exterior
Features
Parking
Garage spaces 3
Garage type Attached
Other parking spaces 8
Total parking spaces 11
Property History
 50
50









