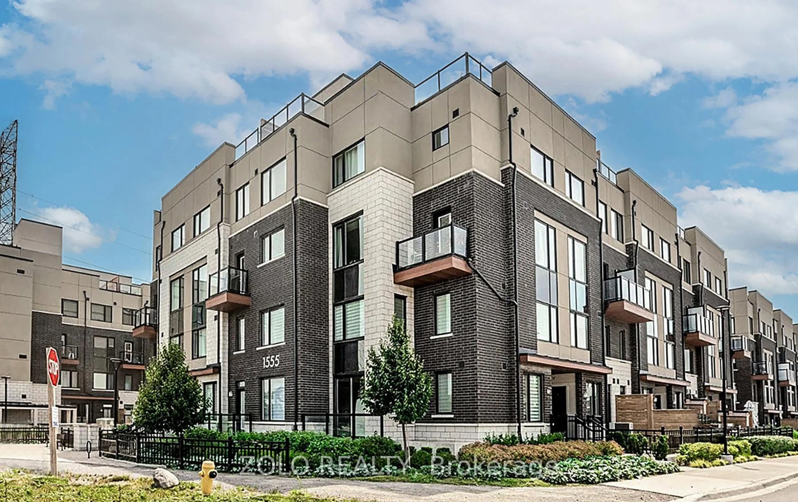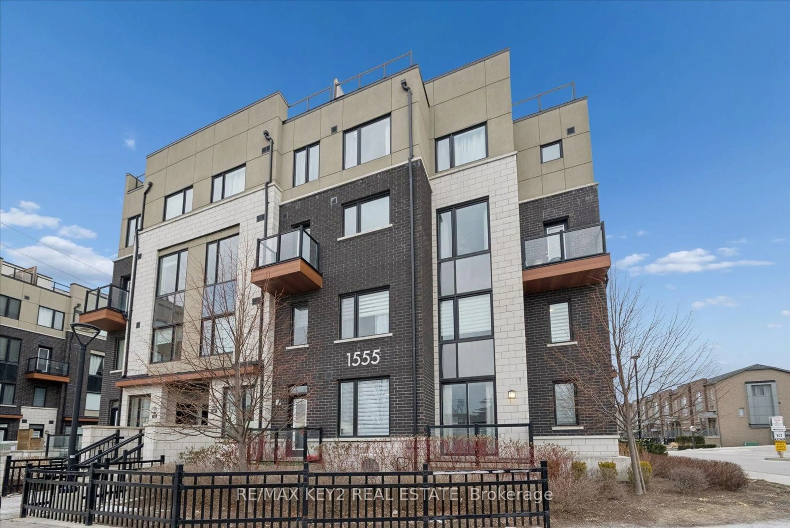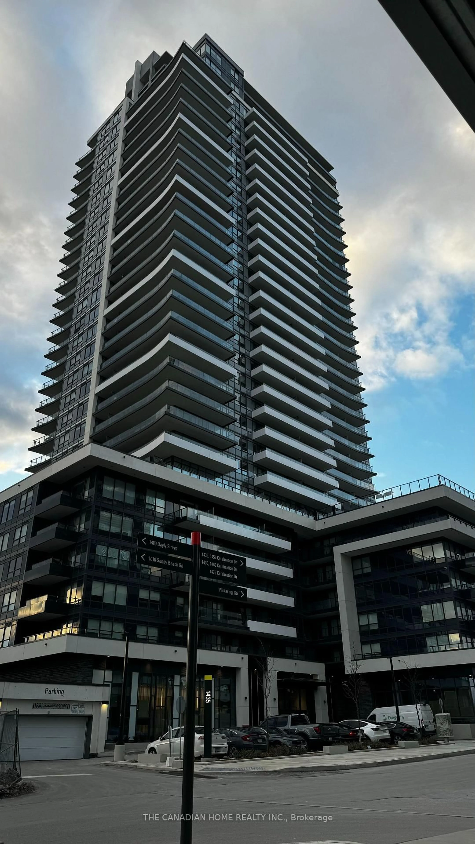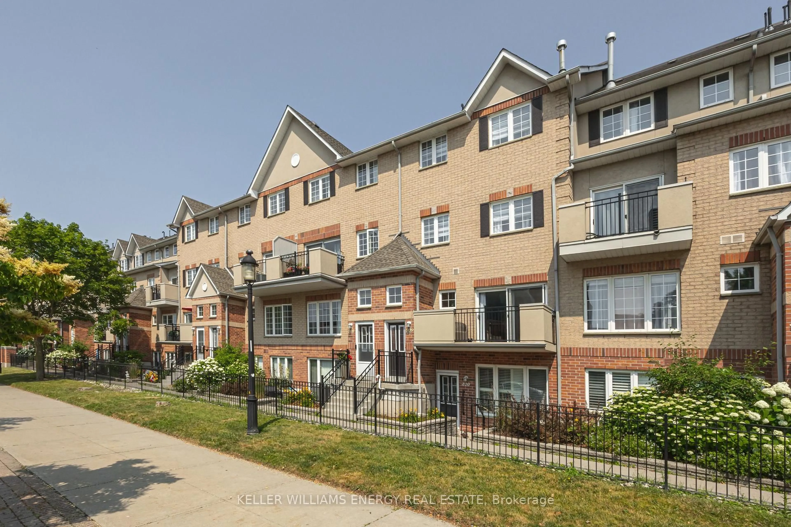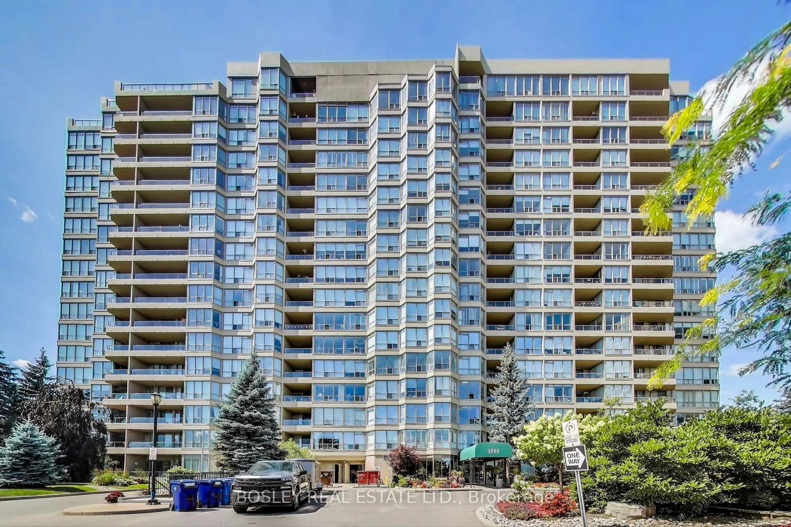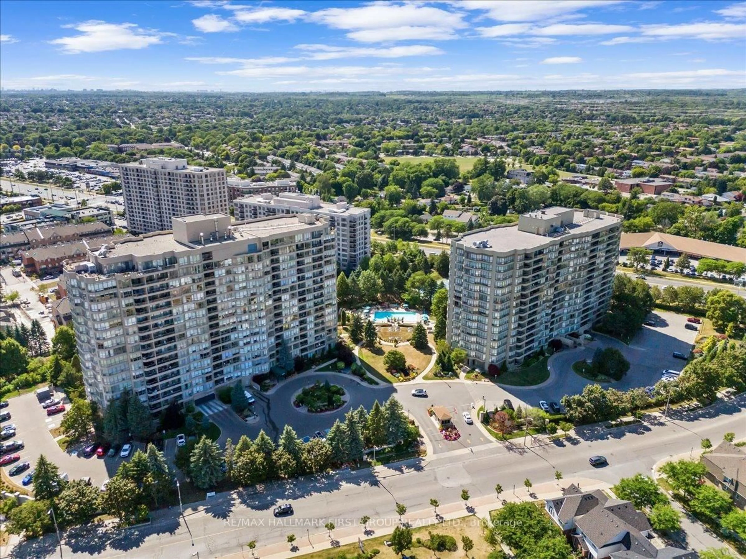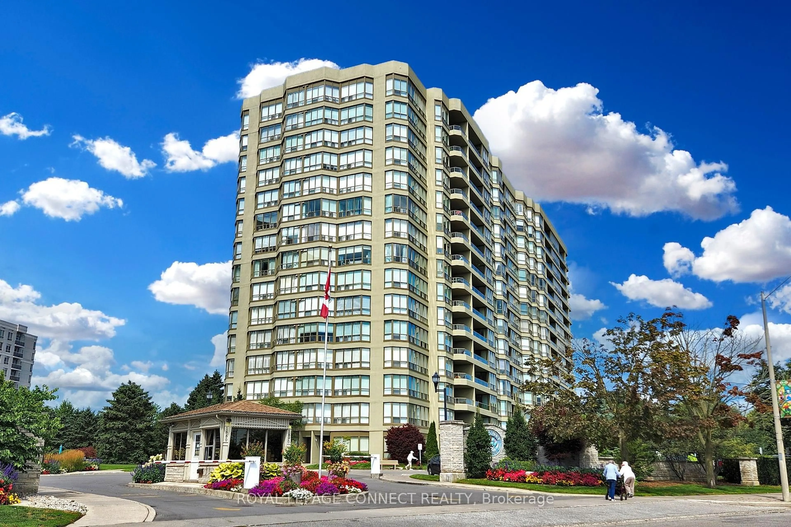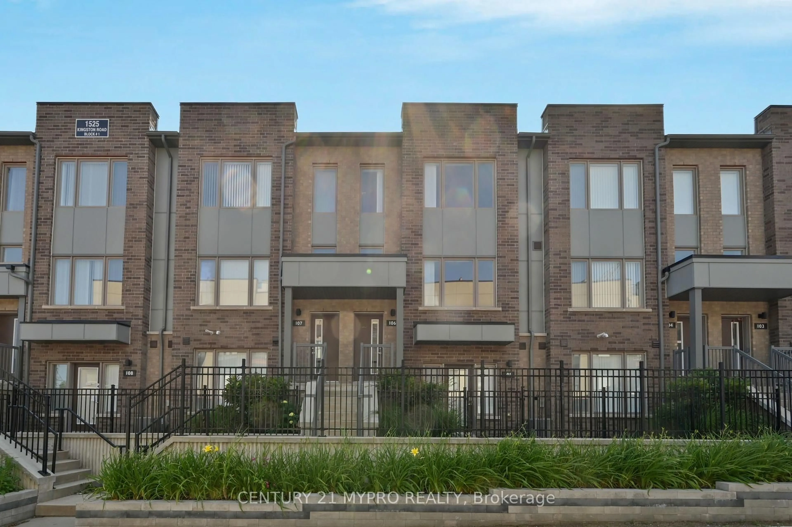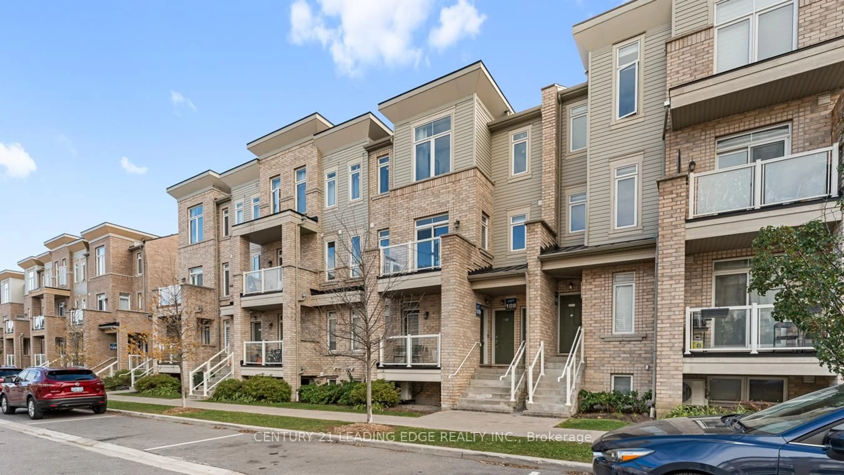Welcome to 1880 Valley Farm, where convenience seamlessly meets luxury!! This bright and inviting 1-bedroom plus den, 2-bathroom suite is bathed in natural light, featuring new vinyl flooring and a fresh coat of paint throughout. Enjoy the eat-in kitchen that flows seamlessly into the large dining area that overlooks the spacious living room and den/office that is perfect for a home office or reading nook, with access to the covered balcony. The primary bedroom boasts stacked laundry, a 4-piece ensuite, a double closet equipped with organizers, and walks out to the covered balcony. An additional 3-piece bathroom with a walk-in shower, a double hall closet, and a convenient ensuite storage locker complete this suite. Enjoy fabulous resort-style amenities, including indoor and outdoor pools, a billiard room, games room, library, meeting room, 24-hourgatehouse security, and stunning perennial gardens. Located just steps from Pickering's public library, recreation center, Pickering Town Centre, and GO Transit, this home places you in the heart of Pickering! **PETS ALLOWED**. STATUS CERTIFICATE AVAILABLE.
Inclusions: resort-style amenities, including indoor &outdoor pools, a billiard room, games room, library, meeting room, 24-hour gatehouse security, stunningperennial gardens. Located just steps from Pickering's public library, recreation center &more





