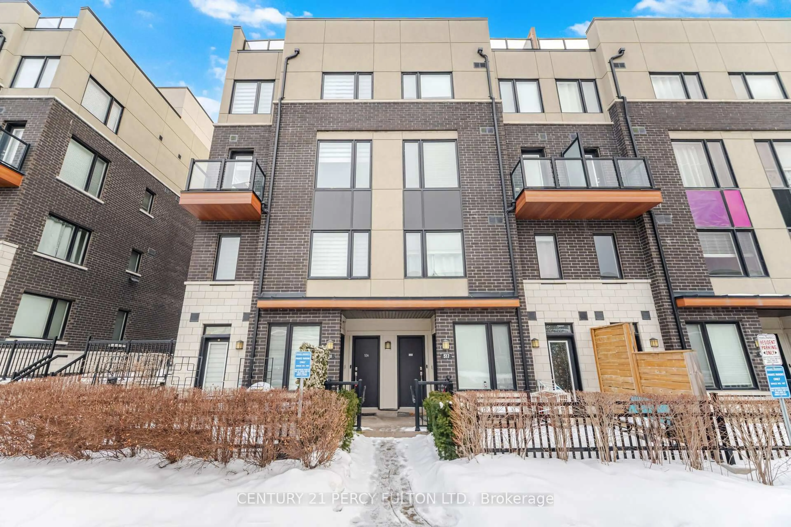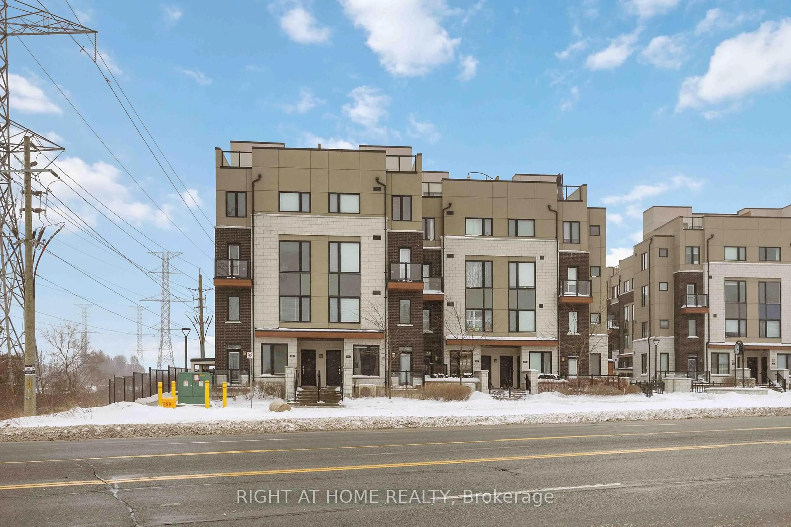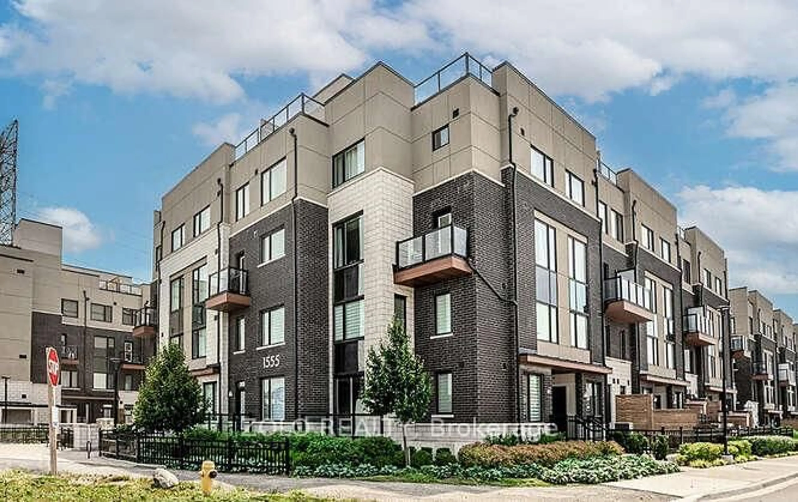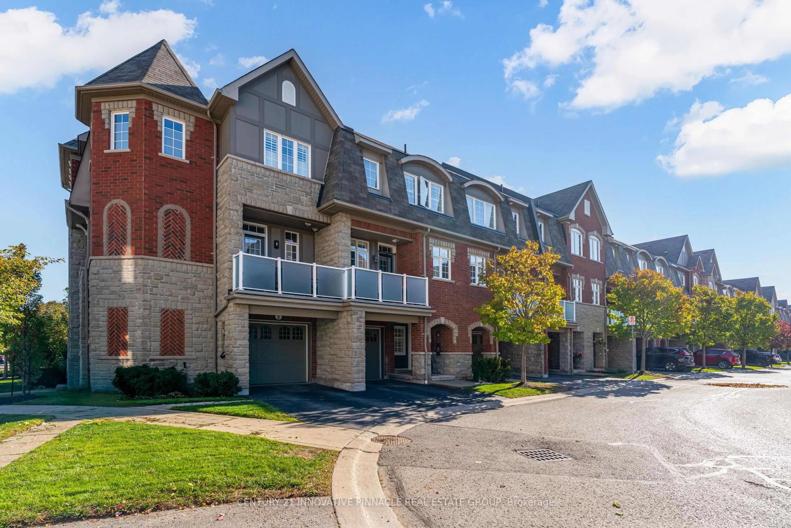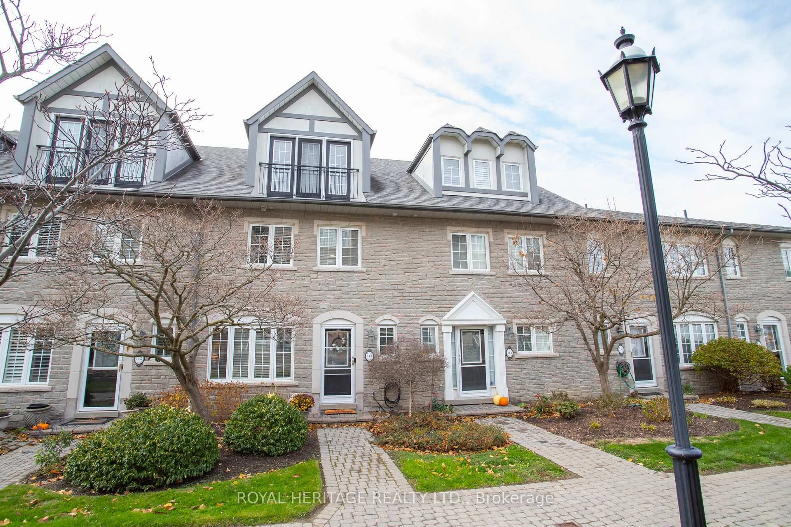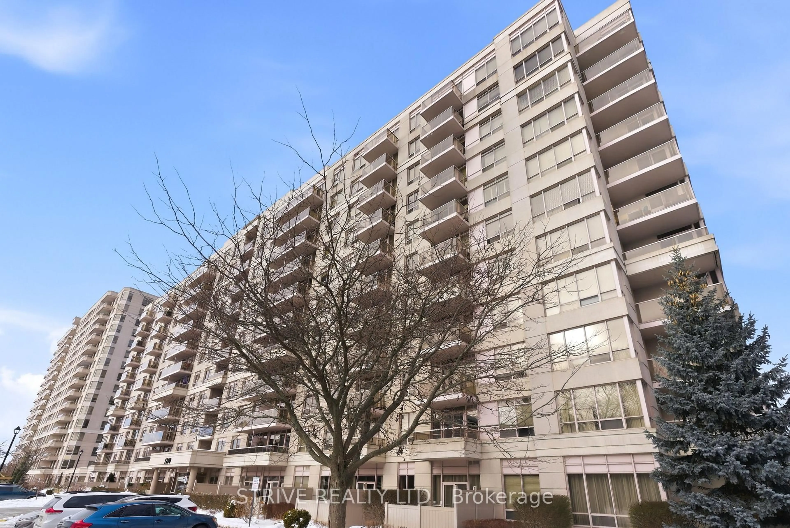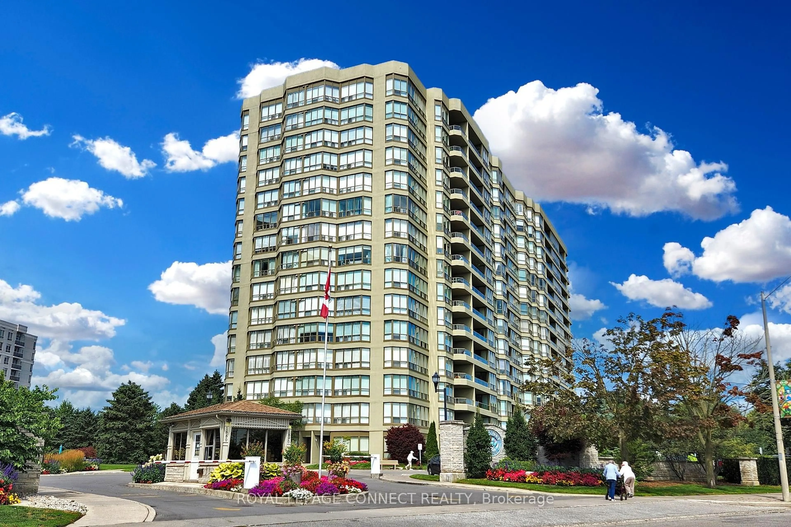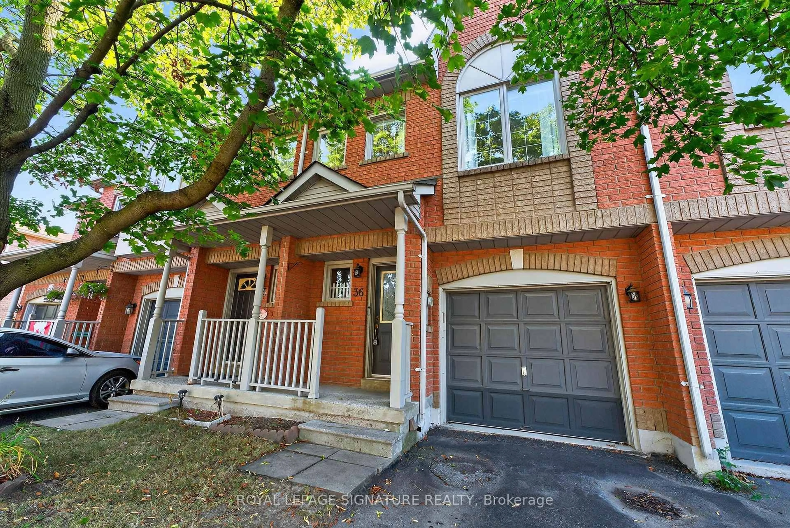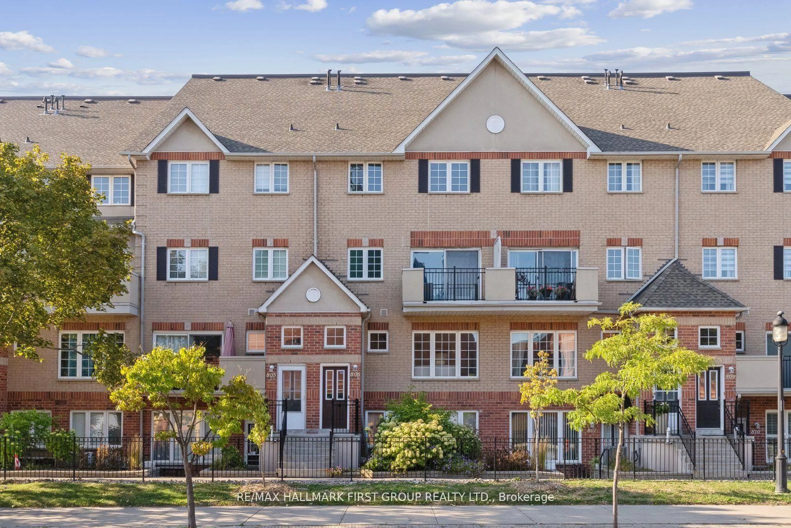Live the life youve always wanted in a place youll never want to leave! Highly sought-after Raleigh model has been tastefully converted to a spacious 1-bedroom, 2-den open-concept design like no other (with option to easily convert back to 2 bedroom if desired). Sweeping sunsets on the balcony or through floor-to-ceiling windows add a touch of delight to the day. Over 1100sqft including balcony! Nothing has been overlooked in this high-end renovation in 2020 property was taken back to the studs with fire-proof insulation and new electrical/plumbing. Pebble shower floors, granite walls, natural stone sink, and granite counters ooze luxury. Unwind in a beautifully open living room with light and warmth dancing from the electric fireplace while watching an oversized TV, all included. Upscale trim details in the doors and pot lights speckled throughout create an ambience you will really enjoy. Top notch amenities in the building - indoor/outdoor resort-style pools, guest suites, hot tub, sauna, gym, tennis courts, squash courts, billiards room, party room and much more! Steps to Pickering Town Centre, Pickering GO Train, Highway 401, Pickering Rec Complex and Pickering Library! There are several fun community events and a culture unlike any other in this complex, and it is something you won't want to miss.
Inclusions: Custom kitchen cabinetry with built-ins galore for the savvy entertainer or chef! Newer charcoal stainless-steel appliances: four-door fridge, stove, range hood, dishwasher, microwave; wine fridge and built-in wine storage; custom built-in TV and electric fireplace in living room; renovated washrooms with walk-in showers with grab bars for accessibility; all updated light fixtures and pot lights throughout; all existing window coverings included.
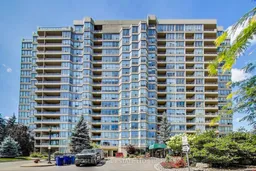 44
44

