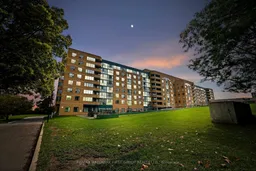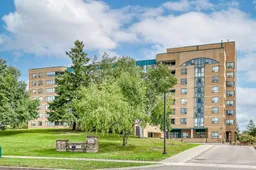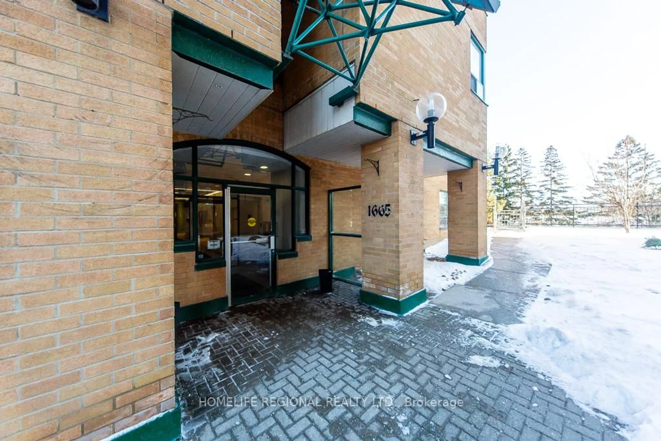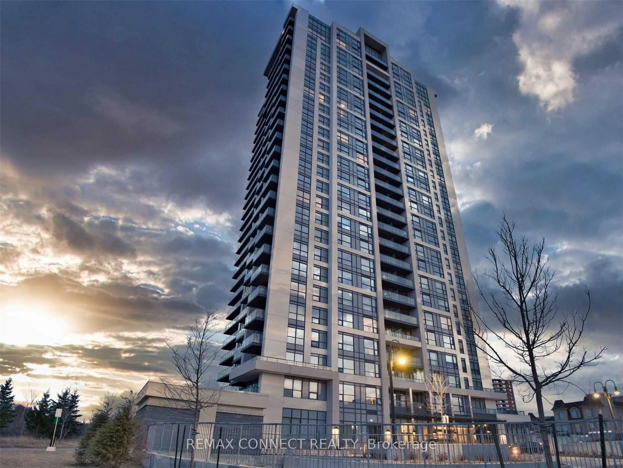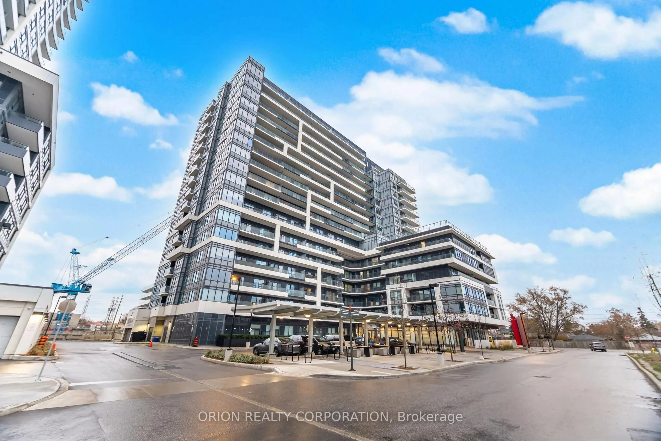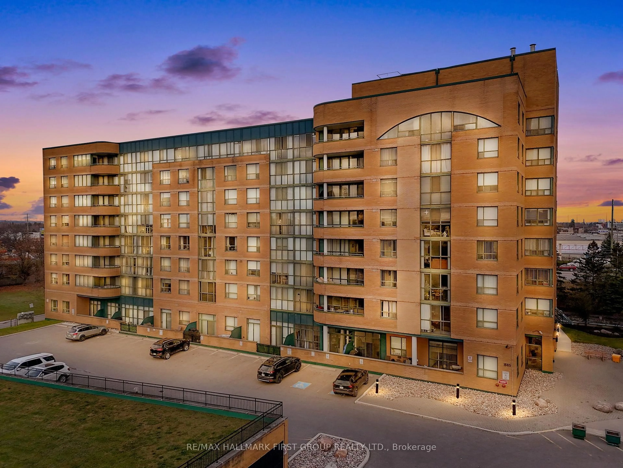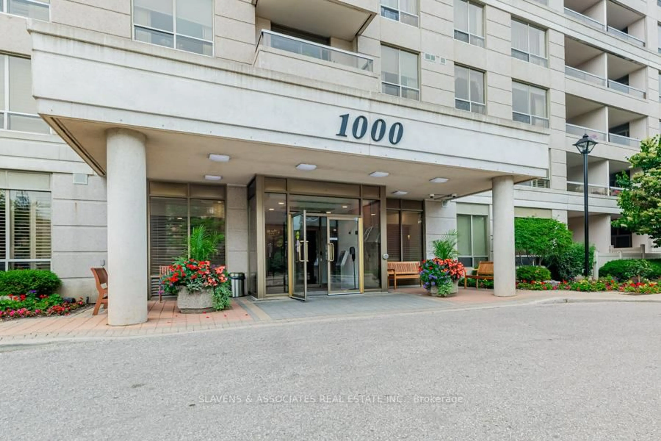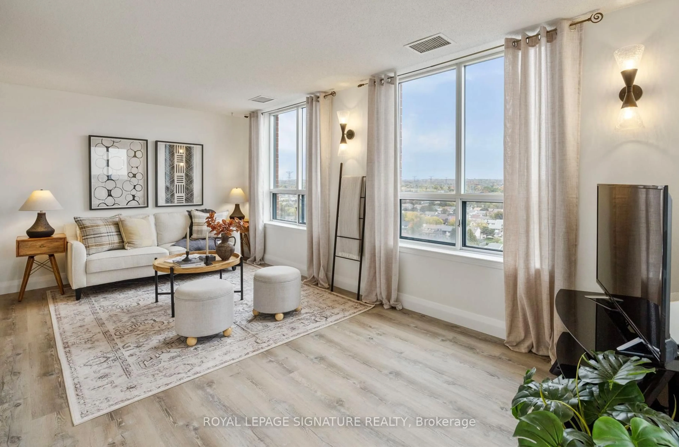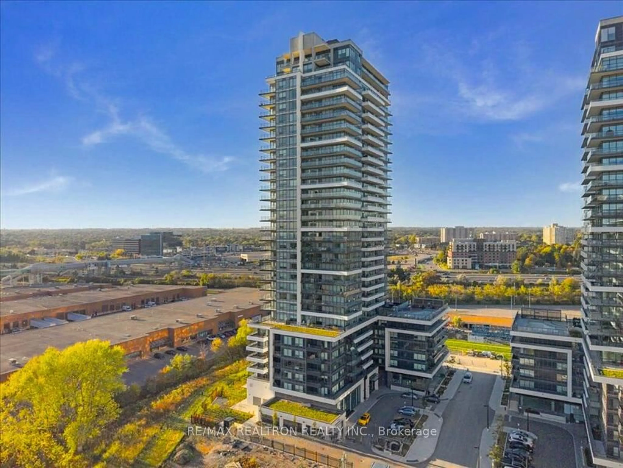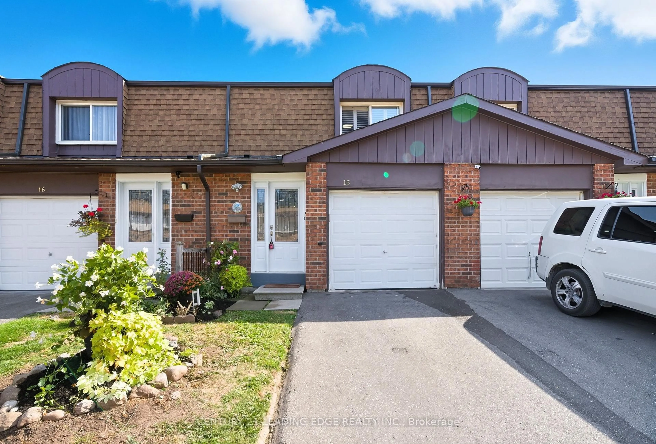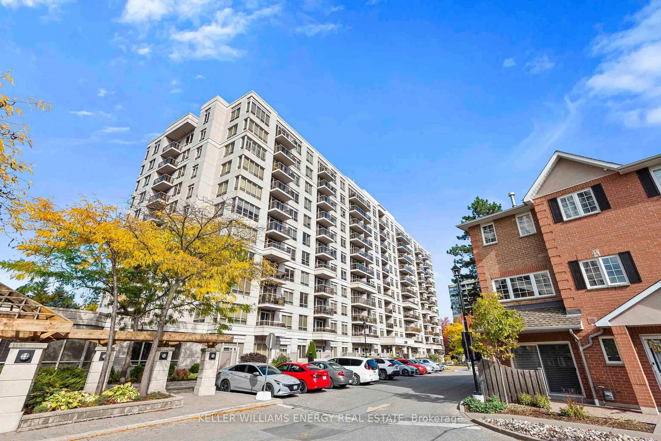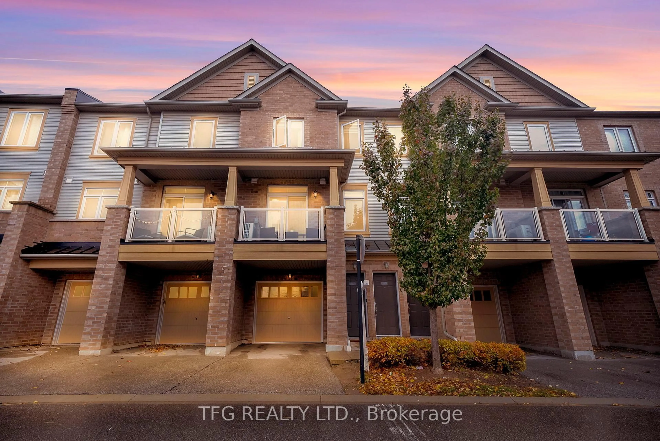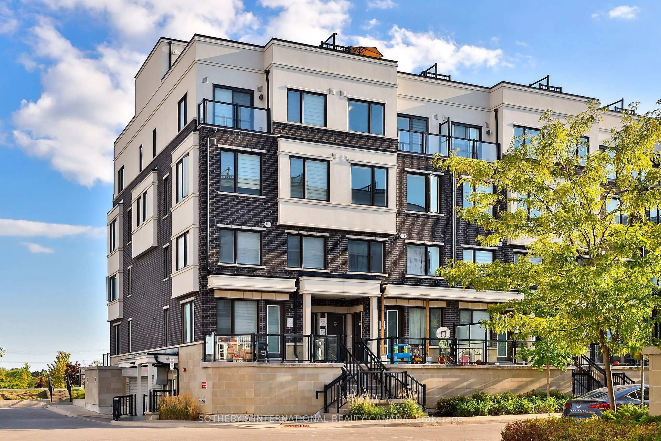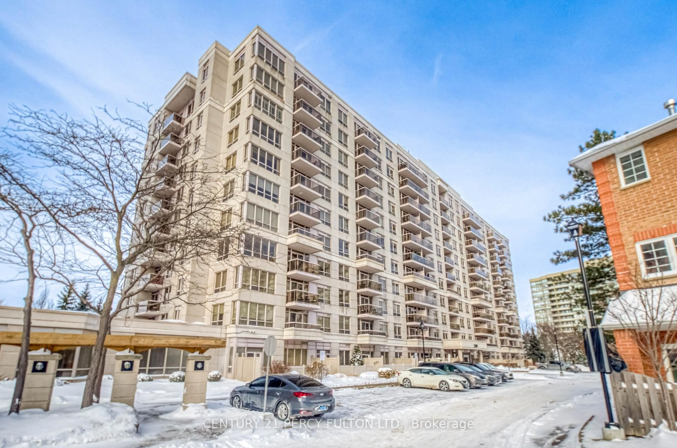Welcome to 1665 Pickering Parkway- a beautifully upgraded two bedroom plus den condo located in prime Pickering. Enjoy a central location surrounded by shops, restaurants, the Pickering Public Library, and the Esplanade Park, just minutes from the GO Station and Highway 401.The main living area offers a spacious and functional layout, with the dining and living spaces connected in an open concept design. The recently remodelled kitchen features stainless steel appliances, quartz countertops, tile flooring, and a convenient breakfast bar. A passthrough window overlooking the living room allows natural light to brighten the kitchen area. There are two bedrooms plus a versatile den or solarium, providing plenty of room for living and working. The primary bedroom is bright and inviting, featuring floor to ceiling windows and a walk in closet. The solarium is flooded with natural light through its own floor to ceiling windows, making it an ideal space for a home office, or reading nook! Additional features of the condo include: two parking spots, one locker, brand new elevators, and ensuite laundry with a new washer and dryer. The condo is located in Emerald Point Condos, which has been recently updated with refreshed interior hallways and doors. Residents enjoy excellent amenities such as a pool, hot tub, sauna, racquetball court, gym, and meeting room. This beautiful condo in an unbeatable location is a must see!
Inclusions: Fridge, Stove, Dishwasher, Clothing Washer, Clothing Dryer
