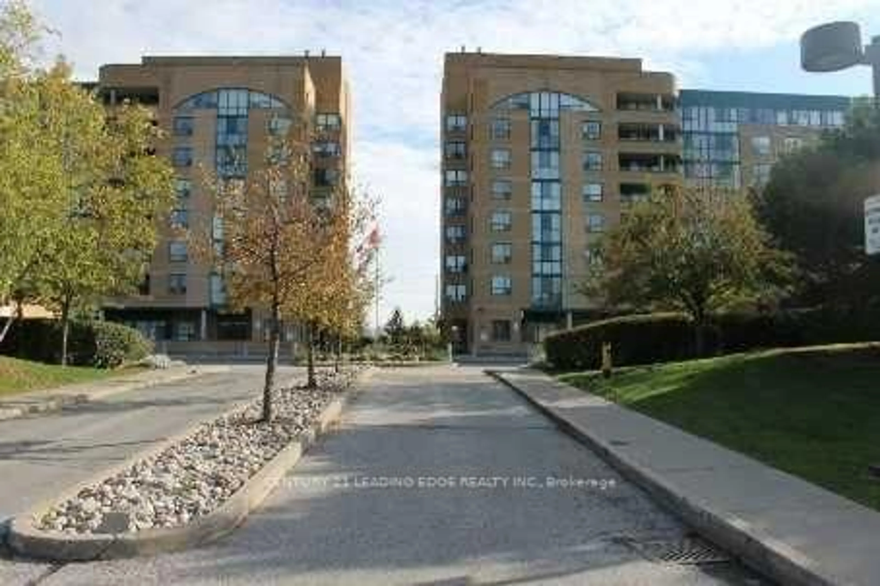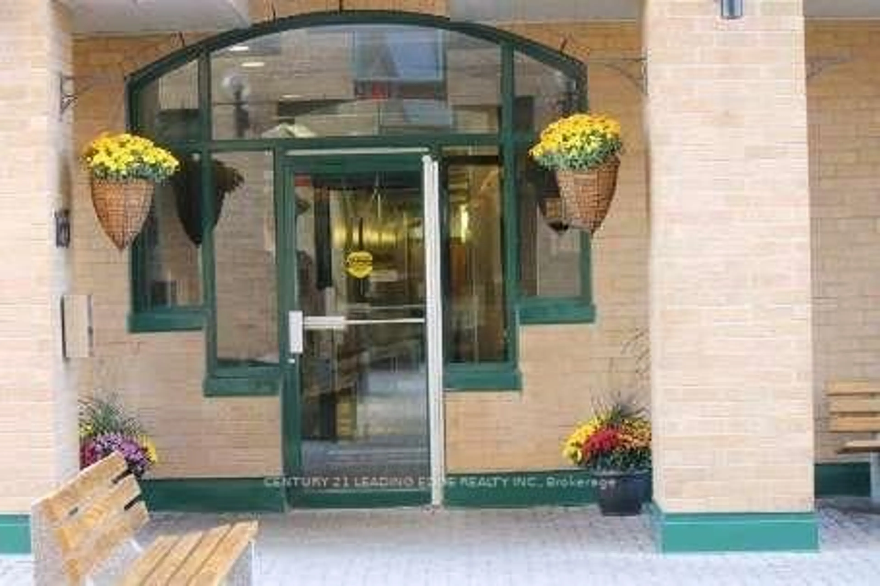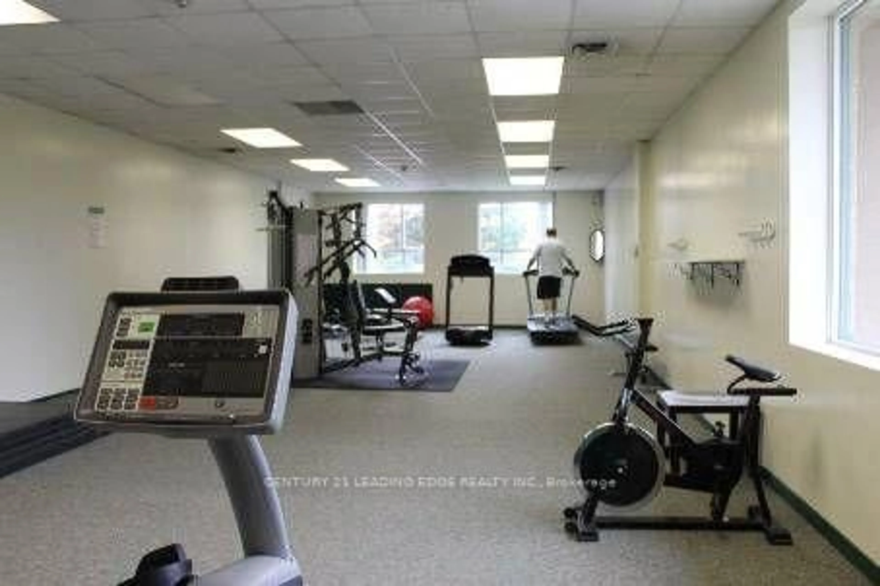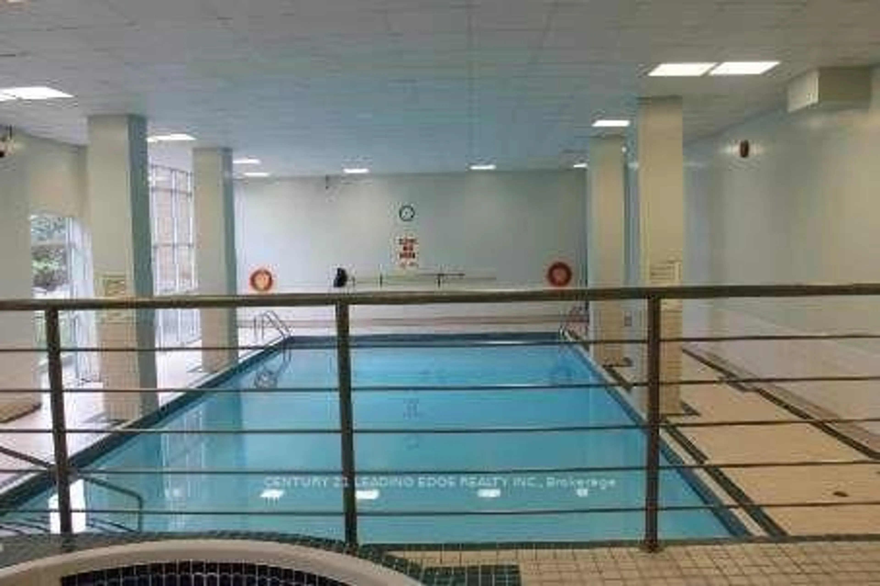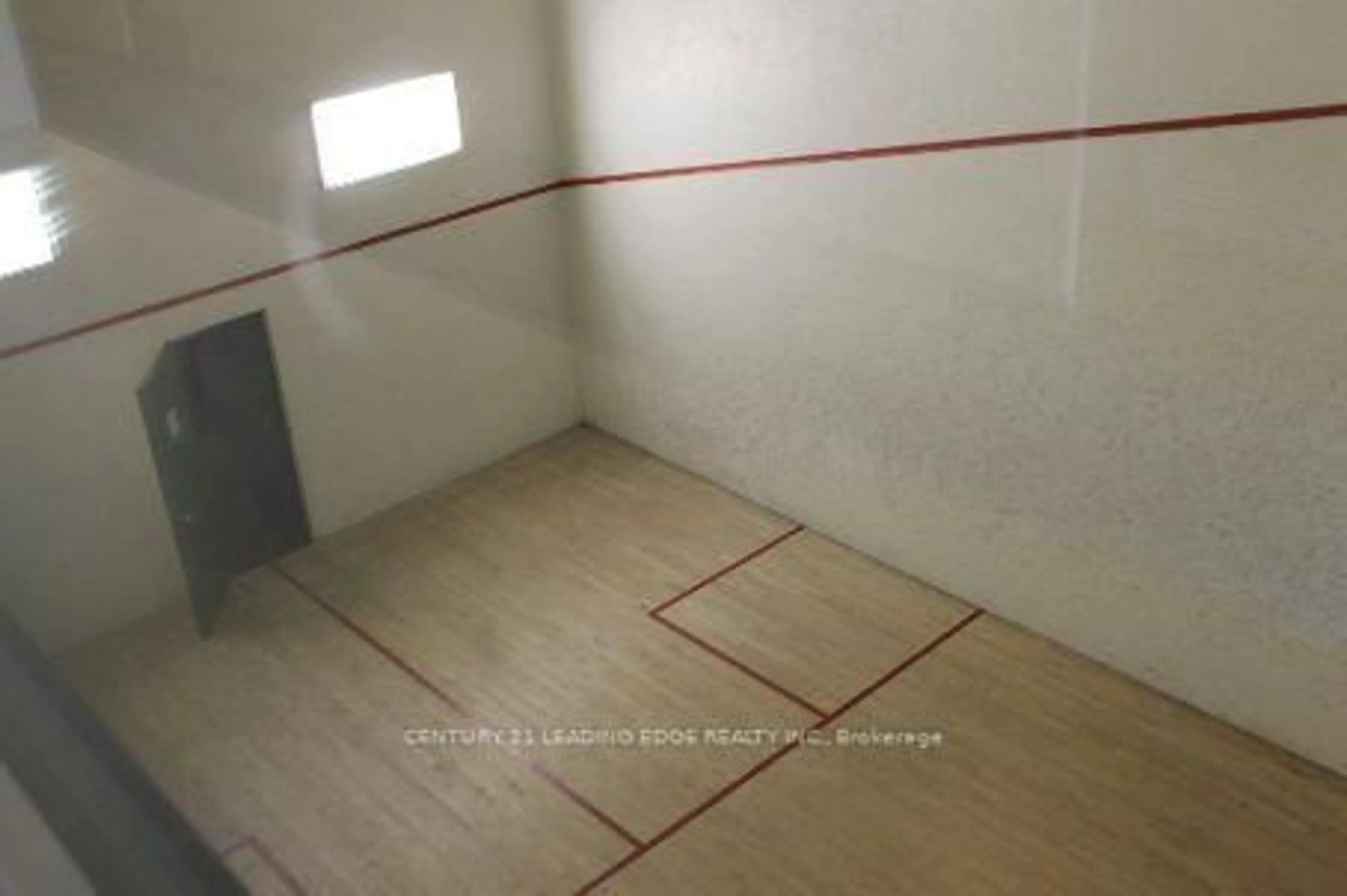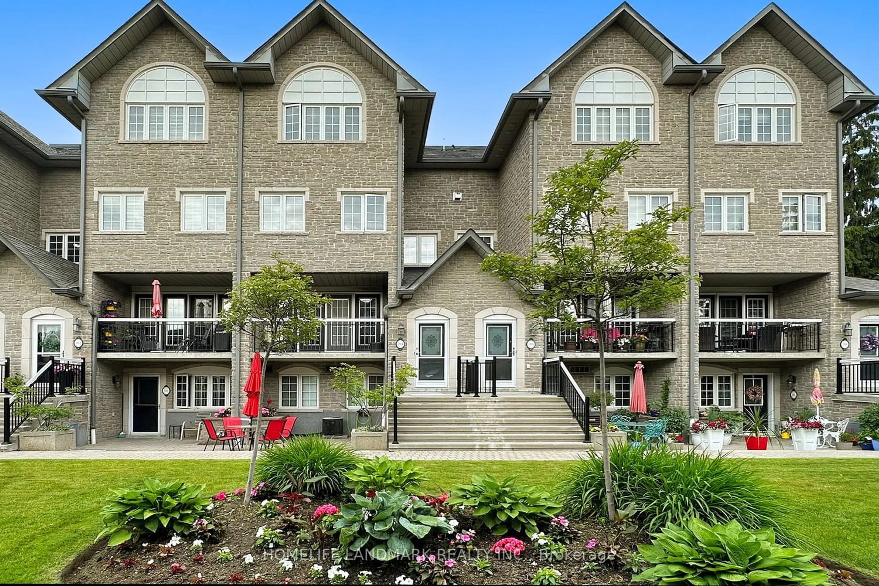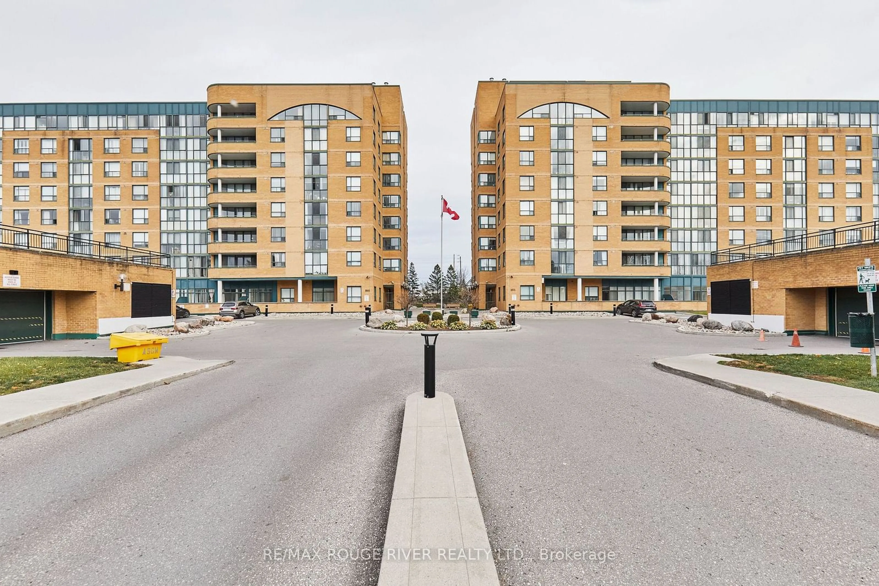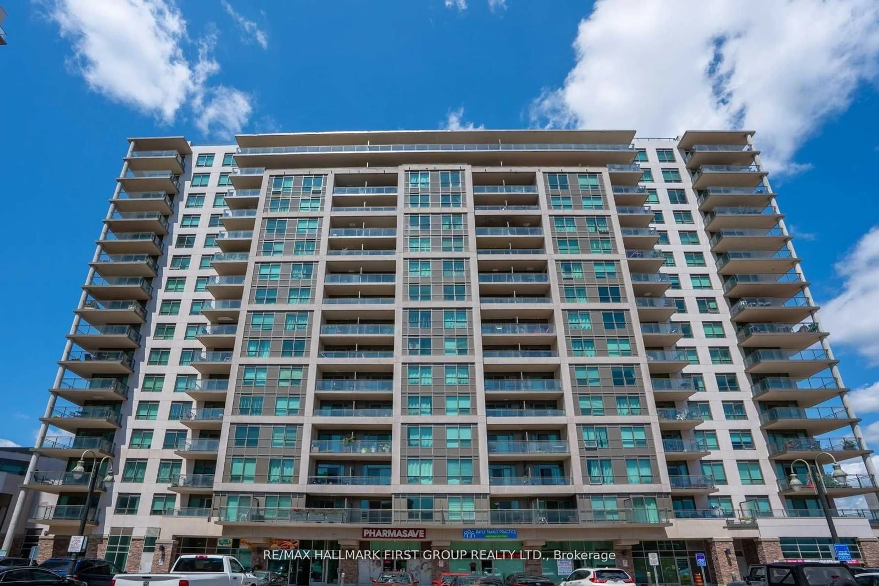1655 Pickering Pkwy #508, Pickering, Ontario L1V 6L3
Contact us about this property
Highlights
Estimated ValueThis is the price Wahi expects this property to sell for.
The calculation is powered by our Instant Home Value Estimate, which uses current market and property price trends to estimate your home’s value with a 90% accuracy rate.Not available
Price/Sqft$472/sqft
Est. Mortgage$2,211/mo
Maintenance fees$811/mo
Tax Amount (2023)$2,739/yr
Days On Market128 days
Description
Welcome to Emerald Point Condos, where convenience, comfort, and style come together! This spacious 2-bedroom corner unit spans over 1000 sq ft, offering plenty of sunlight from its east and south facing view. The unit features a large primary bedroom with a 4-piece ensuite and a walk-in closet, a bright solarium, and two bathrooms, making it perfect for both homeowners and investors. With updated laminate flooring throughout and an open-concept design, this condo exudes warmth and modern elegance. Located in a prime spot, you'll enjoy quick access to Highway 401, Pickering GO Station, and a wealth of amenities, including Pickering Town Centre, Walmart, and Canadian Tire. The condo also offers ensuite laundry, underground parking, and a storage locker for added convenience. As a resident, you'll have access to top-tier amenities, including an indoor swimming pool, sauna, squash court, exercise room, party/meeting room, and even guest suites some of the best features in the area! Whether you're a first-time buyer or an investor, this turn-key property offers an excellent opportunity to own in a thriving community. Tenant occupied, making it an ideal investment option!
Property Details
Interior
Features
Main Floor
Living
7.24 x 3.40Combined W/Dining / Laminate / Window
Den
2.55 x 1.66Laminate / Window
Dining
7.24 x 3.40Combined W/Living / Laminate / Pass Through
Kitchen
2.41 x 2.38B/I Dishwasher / Pass Through
Exterior
Parking
Garage spaces 1
Garage type Underground
Other parking spaces 0
Total parking spaces 1
Condo Details
Amenities
Exercise Room, Games Room, Guest Suites, Gym, Indoor Pool, Party/Meeting Room
Inclusions
Property History
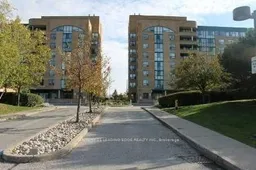 9
9Get up to 1.5% cashback when you buy your dream home with Wahi Cashback

A new way to buy a home that puts cash back in your pocket.
- Our in-house Realtors do more deals and bring that negotiating power into your corner
- We leverage technology to get you more insights, move faster and simplify the process
- Our digital business model means we pass the savings onto you, with up to 1.5% cashback on the purchase of your home
