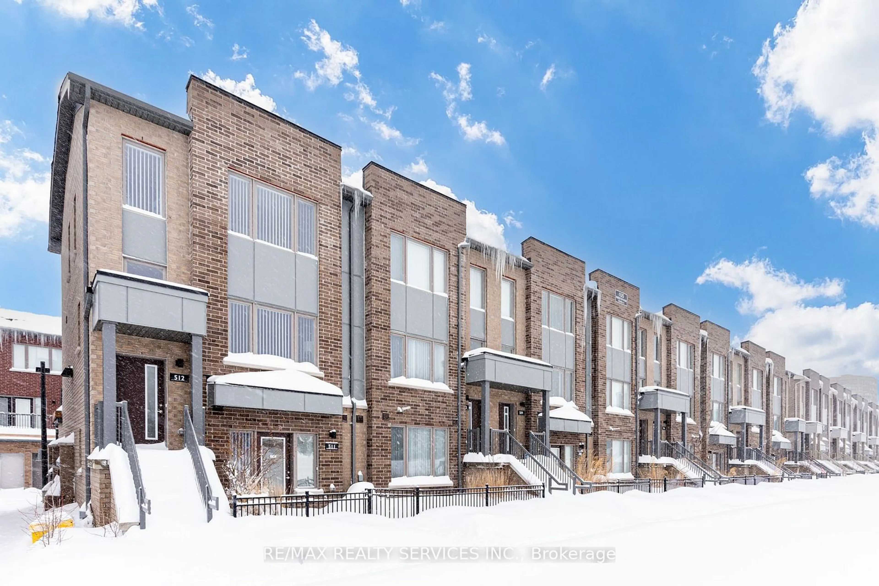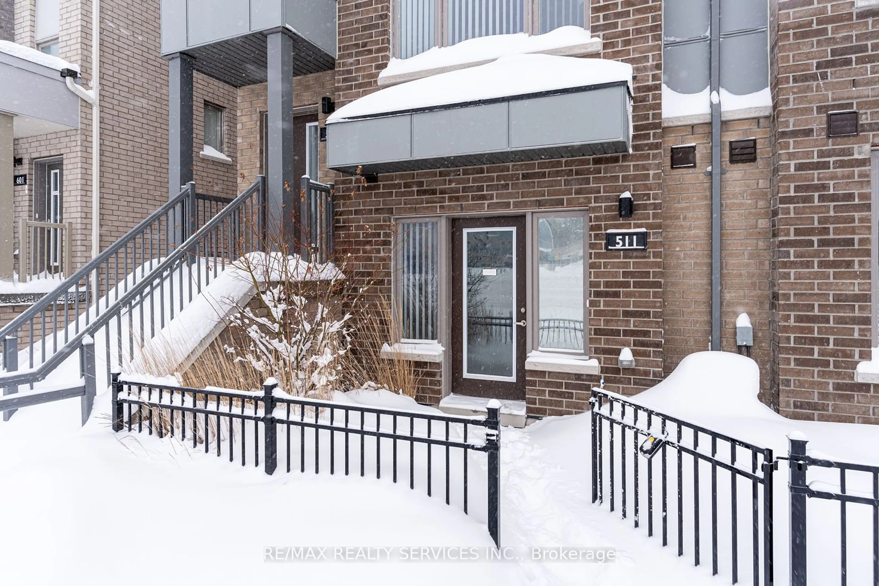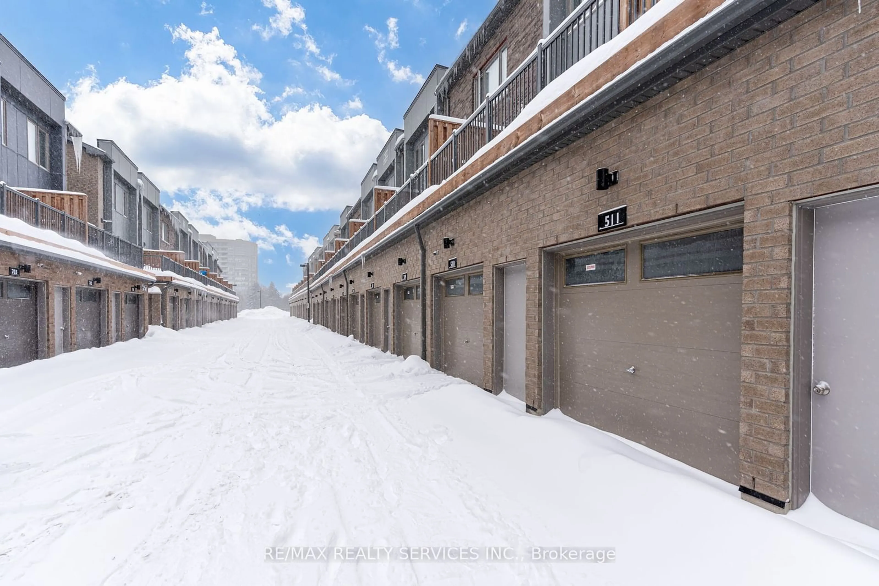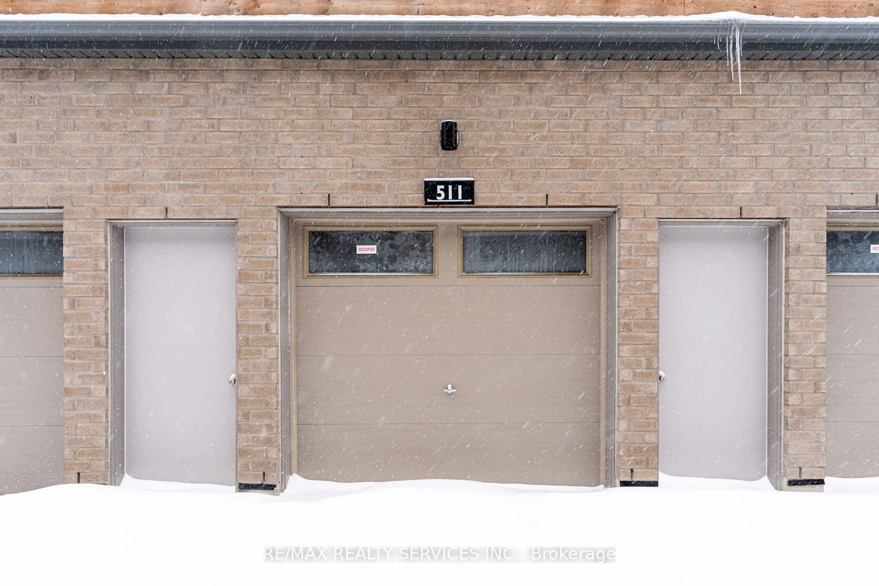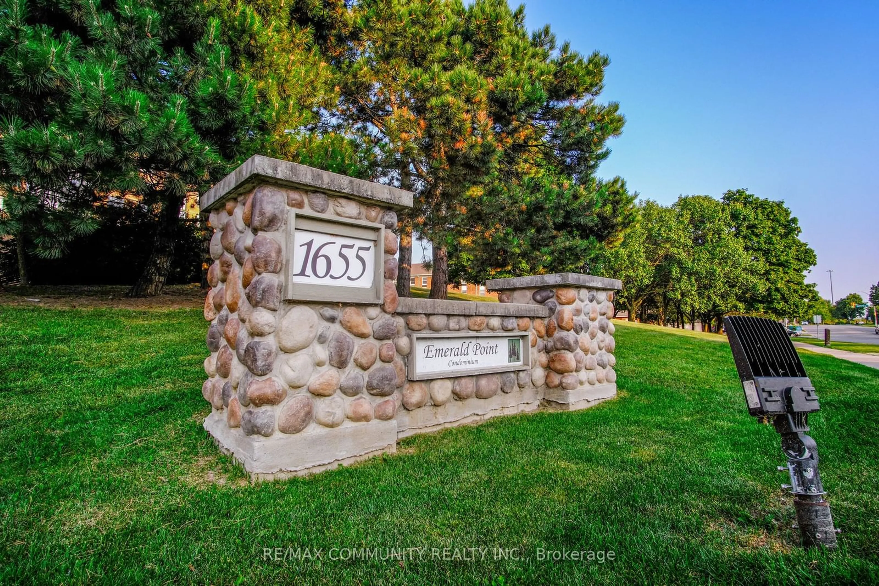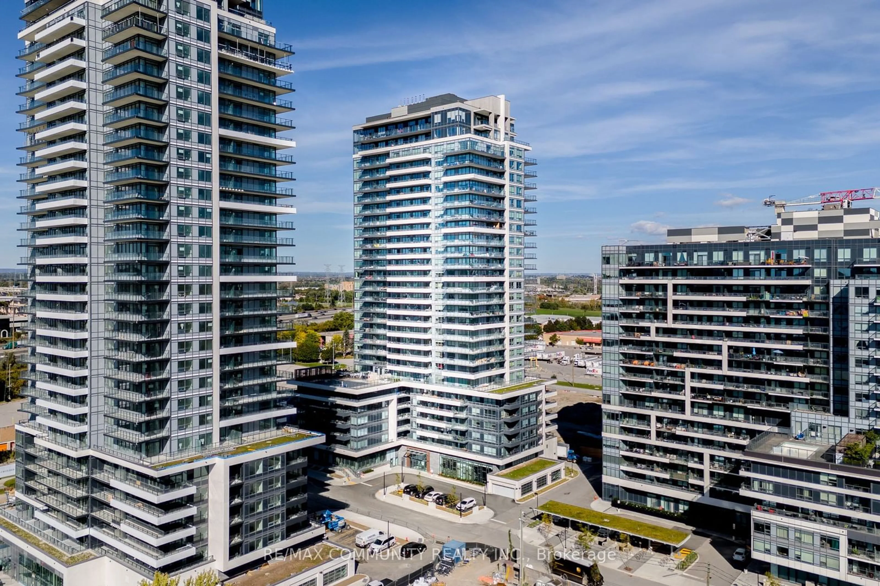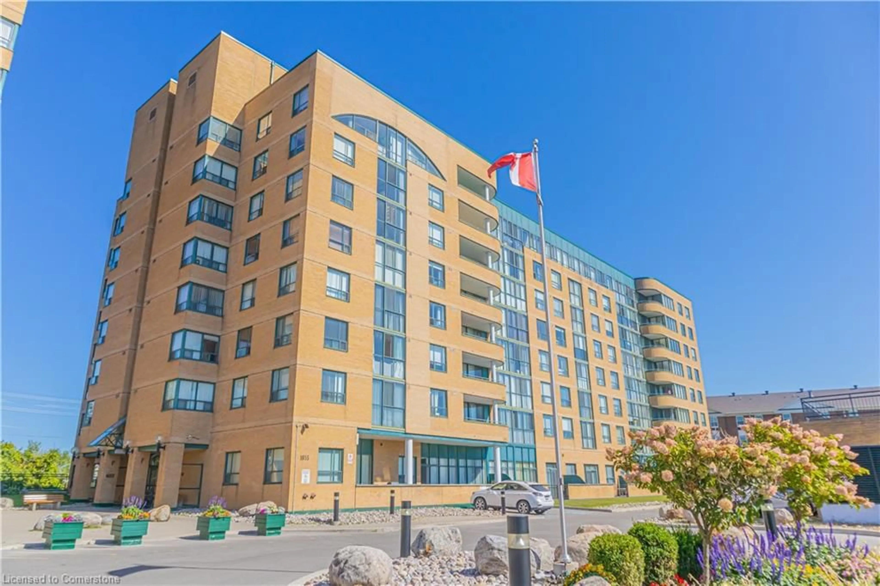1525 Kingston Rd #511, Pickering, Ontario L1V 0E9
Contact us about this property
Highlights
Estimated ValueThis is the price Wahi expects this property to sell for.
The calculation is powered by our Instant Home Value Estimate, which uses current market and property price trends to estimate your home’s value with a 90% accuracy rate.Not available
Price/Sqft$898/sqft
Est. Mortgage$2,490/mo
Maintenance fees$286/mo
Tax Amount (2024)$3,770/yr
Days On Market1 day
Description
Affordable Luxury Perfect for First-Time Buyers, Investors & Downsizers! Step into modern, hassle-free living with this brand-new ground-floor stacked townhouse by the award-winning Daniels. Whether you're a first-time homebuyer, a savvy investor, or looking to downsize without compromise, this stylish 1-bedroom home is the perfect fit! Featuring 9-foot ceilings and an open-concept layout, this home offers sleek laminate flooring throughout the kitchen and living areas, a modern kitchen with stainless steel appliances and built-in storage solutions, and a walk-out patio for your own private outdoor space. Enjoy the convenience of a private garage parking space, a rare find at this price point! The vibrant community includes a playground, greenhouse, gardening plots, and visitor parking, creating a welcoming and low-maintenance lifestyle. Ideally located at Kingston Rd & Valley Farm, this home is just minutes from Highway 401, Pickering GO Train, Pickering Town Centre, shopping plazas, and grocery stores, with public transit at your doorstep for a stress-free commute. Move-in ready and full of potential, this is an opportunity you dont want to miss! **Please note that some of the photos are virtually staged.**
Property Details
Interior
Features
Main Floor
Living
4.57 x 3.05Laminate / Combined W/Living / W/O To Patio
Dining
4.57 x 3.05Laminate / Combined W/Dining / Large Closet
Kitchen
3.43 x 1.83Laminate / Stainless Steel Appl / Open Concept
Prim Bdrm
3.49 x 3.35Broadloom / Large Window / Large Closet
Exterior
Parking
Garage spaces 1
Garage type Attached
Other parking spaces 0
Total parking spaces 1
Condo Details
Amenities
Visitor Parking
Inclusions
Property History
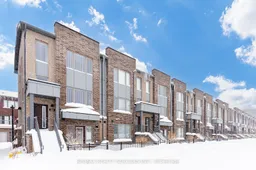 13
13

Get up to 1% cashback when you buy your dream home with Wahi Cashback

A new way to buy a home that puts cash back in your pocket.
- Our in-house Realtors do more deals and bring that negotiating power into your corner
- We leverage technology to get you more insights, move faster and simplify the process
- Our digital business model means we pass the savings onto you, with up to 1% cashback on the purchase of your home
