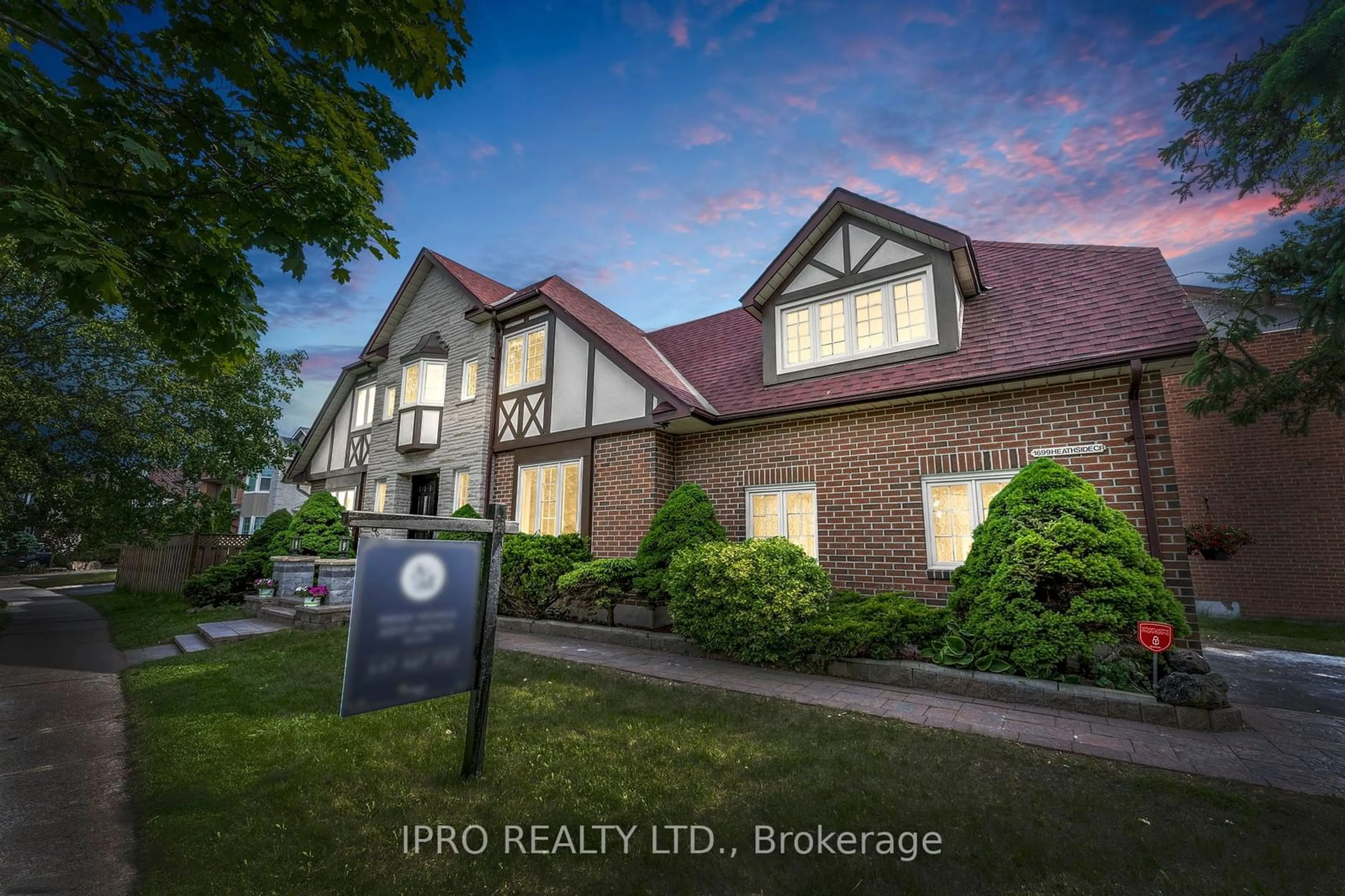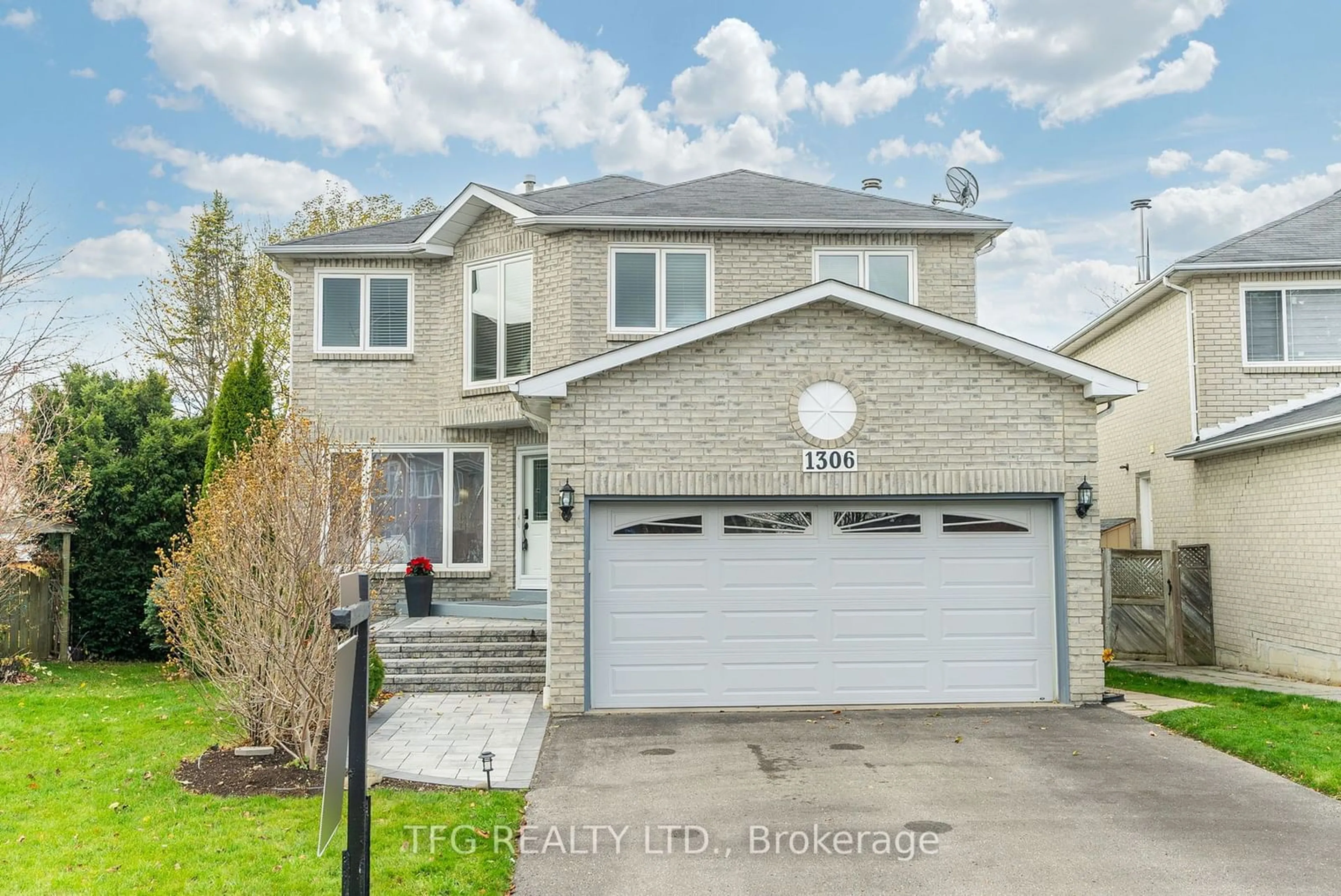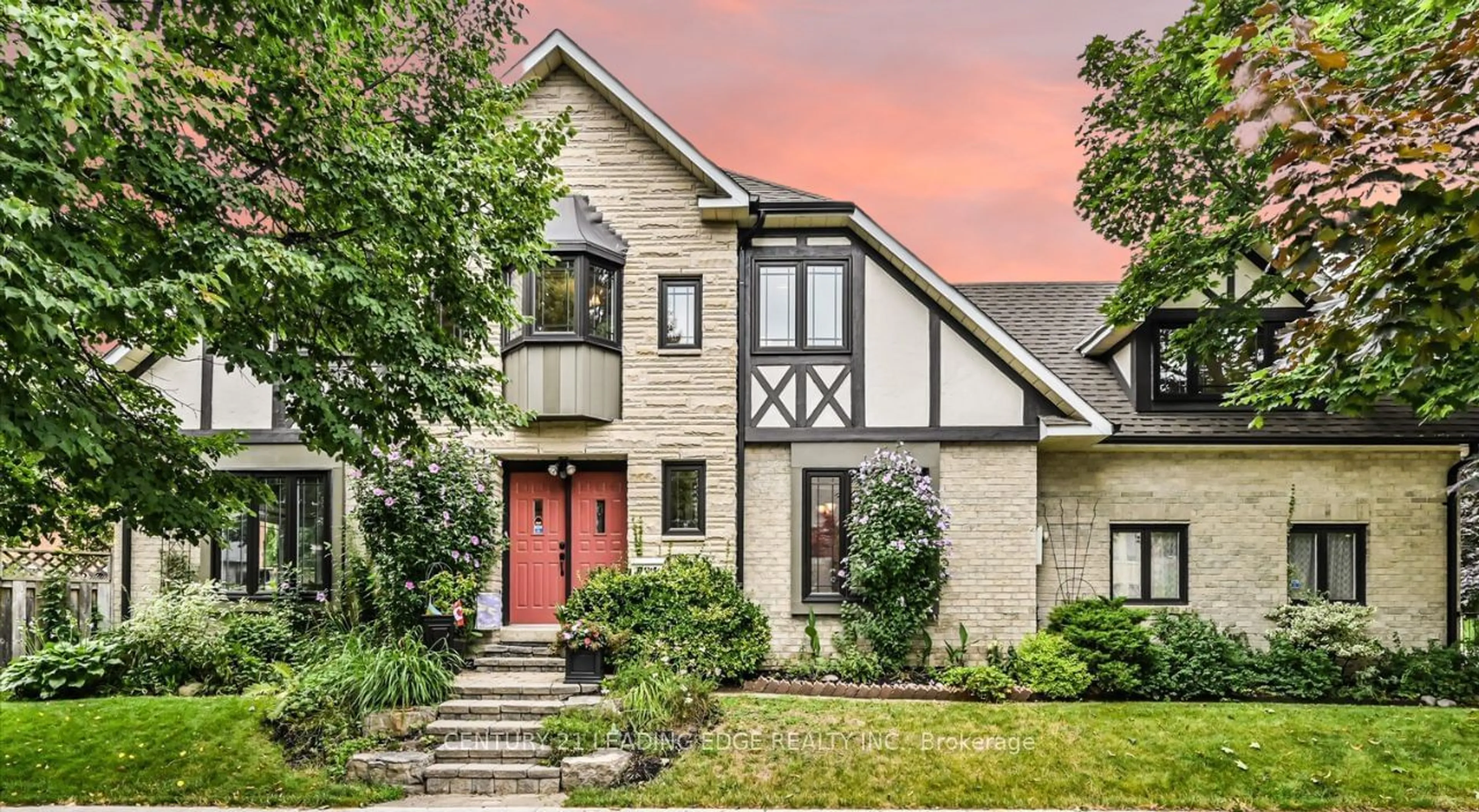1505 Silver Spruce Dr, Pickering, Ontario L1V5G9
Contact us about this property
Highlights
Estimated ValueThis is the price Wahi expects this property to sell for.
The calculation is powered by our Instant Home Value Estimate, which uses current market and property price trends to estimate your home’s value with a 90% accuracy rate.Not available
Price/Sqft-
Est. Mortgage$5,102/mo
Tax Amount (2022)$6,310/yr
Days On Market1 year
Description
Bright And Updated 4 Bedroom Model; Currently Being Used As 3Bdrms + Office/Loft Is In One Of Pickering's Most Sought After Neighborhoods! John Boddy Built "Fallingbrook" Model In The Forest Brook Community In Gledale Has A Popular Layout Boasting Large Foyer With Hardwood Floors And Spiral Staircase, Large Living Room With Bay Window &French Doors Leads To Well Appointed Family Room Overlooking The Fully Fenced Backyard And Featuring Gas Fireplace With Stone Mantle. Formal Dining Room With Hardwood Floors &French Doors Is Beside The Renovated Eat-In Kitchen Complete With Built-In Breakfast Table, Wall-To-Wall Pantry, Stainless Appliances, Extended Cabinets &Walkout To 3 Season Room, Backyard &Deck Access With Natural Gas Hook Up! Spacious Primary Bedroom Offers Walk-In Closet &5Pc Ensuite, Family Sized Secondary Bedrooms &Open Concept Loft/Office Is Easily Made Into The 4th Bedroom As Shown On Floorplans. Unspoilt Basement Allows You To Customize To Suit Your Families Needs!
Property Details
Interior
Features
Main Floor
Family
5.08 x 4.26Stone Fireplace / O/Looks Backyard / Formal Rm
Kitchen
6.20 x 3.05Updated / Eat-In Kitchen / W/O To Sundeck
Solarium
3.04 x 3.04Separate Rm / W/O To Deck / O/Looks Backyard
Living
5.48 x 3.48French Doors / Separate Rm / Bay Window
Exterior
Features
Parking
Garage spaces 2
Garage type Attached
Other parking spaces 4
Total parking spaces 6
Get up to 1% cashback when you buy your dream home with Wahi Cashback

A new way to buy a home that puts cash back in your pocket.
- Our in-house Realtors do more deals and bring that negotiating power into your corner
- We leverage technology to get you more insights, move faster and simplify the process
- Our digital business model means we pass the savings onto you, with up to 1% cashback on the purchase of your home


