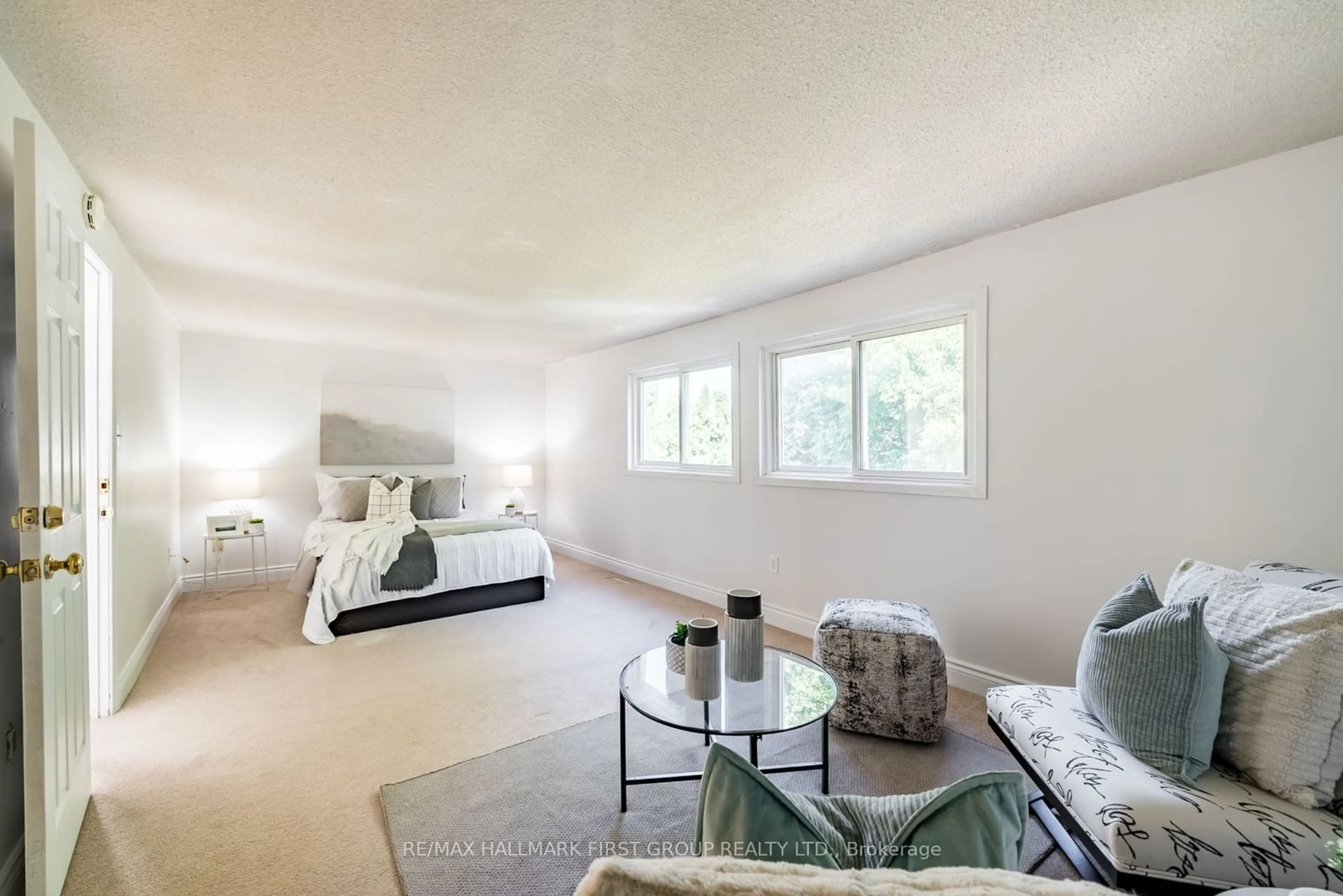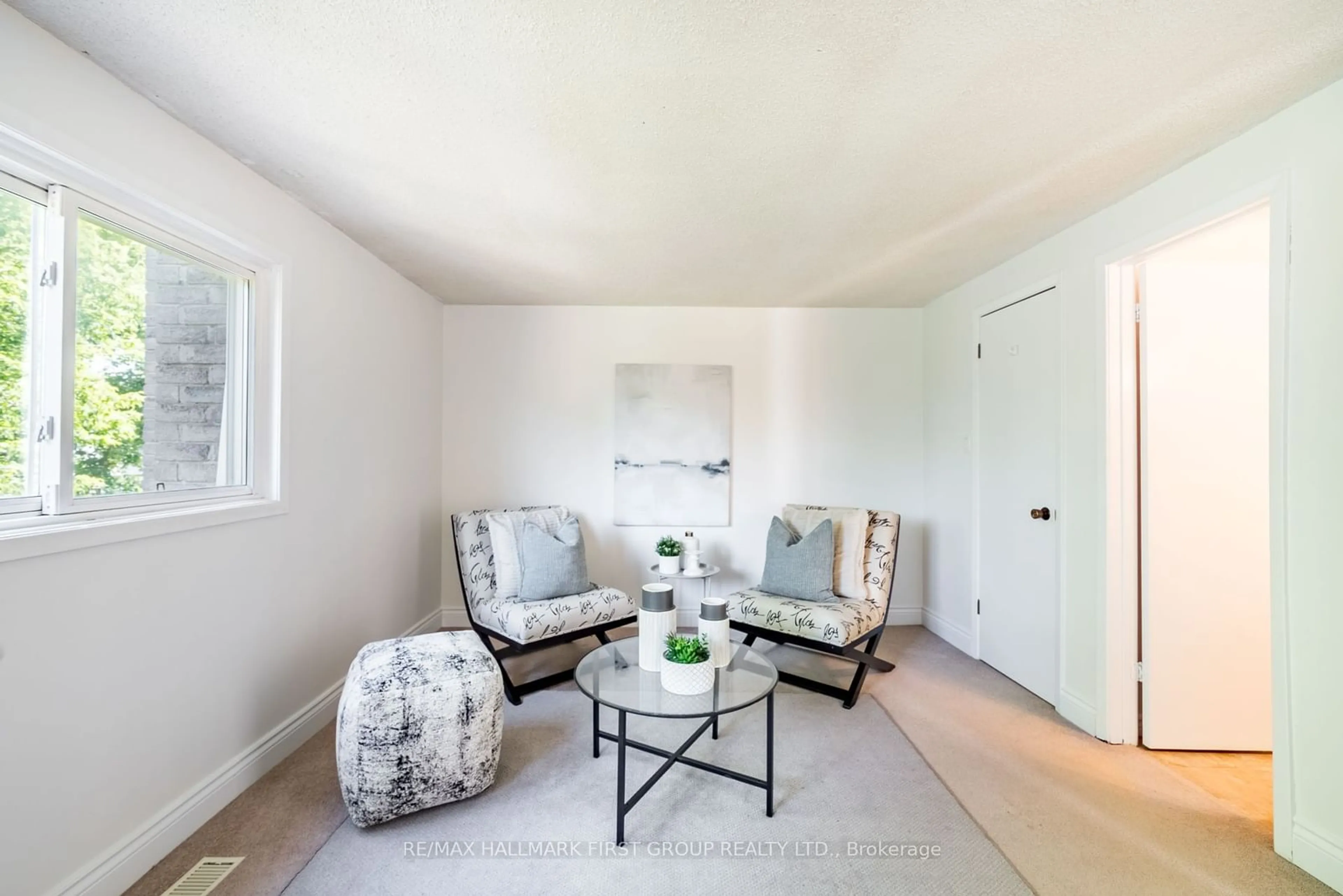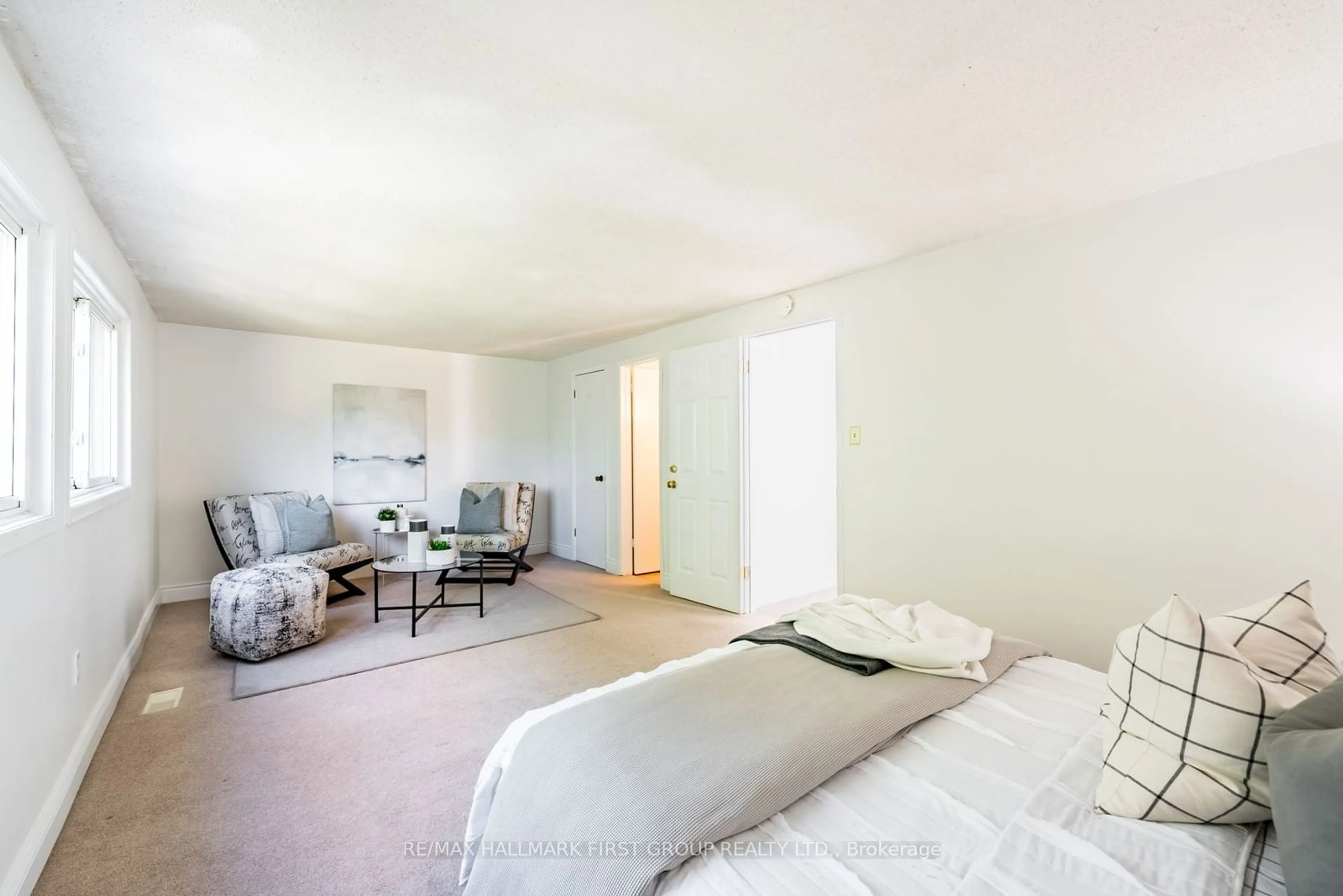1198 Canborough Cres, Pickering, Ontario L1V 3K9
Contact us about this property
Highlights
Estimated ValueThis is the price Wahi expects this property to sell for.
The calculation is powered by our Instant Home Value Estimate, which uses current market and property price trends to estimate your home’s value with a 90% accuracy rate.$928,000*
Price/Sqft$408/sqft
Days On Market8 days
Est. Mortgage$3,006/mth
Tax Amount (2024)$4,871/yr
Description
We are thrilled to present this lovely Semi Detached home that is nestled in a quiet mature ,family friendly neighbourhood in a desirable location in Pickering .Offering 3 generous sized bedrooms & 3 bathrooms, offering the perfect blend of comfort & convenience . This residence is spacious and inviting with a large living area that floods the space with natural light from the large windows.The kitchen is well appointed with stainless steel appliances, eat in area and access to the side yard.The backyard is deep and private for you to enjoy family bbq's and your morning coffee on the back deck.Location is prime with proximity to many amenities , Close To Transit, 401, Pickering Town Centre ,Restaurants ,Recreation Centre & So Much More ! Great Parks and Schools nearby. Spacious starter home , also Ideal for someone looking to downsize or a great investment for an Investor . This little gem has been freshly painted ! Come and see for yourself and don't miss the opportunity to make this home yours .
Property Details
Interior
Features
Main Floor
Breakfast
2.13 x 2.35Laminate / Combined W/Kitchen / Sliding Doors
Living
6.42 x 3.95Brick Fireplace / Hardwood Floor / O/Looks Dining
Dining
3.12 x 2.62Hardwood Floor / O/Looks Backyard / Sliding Doors
Kitchen
2.48 x 2.35Double Sink / Galley Kitchen / Stainless Steel Appl
Exterior
Parking
Garage spaces 1
Garage type Attached
Other parking spaces 1
Total parking spaces 2
Property History
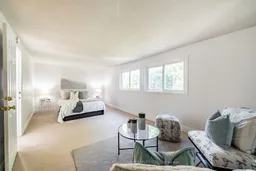 28
28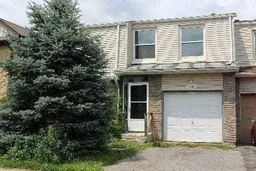 1
1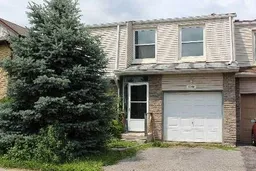 1
1Get up to 1% cashback when you buy your dream home with Wahi Cashback

A new way to buy a home that puts cash back in your pocket.
- Our in-house Realtors do more deals and bring that negotiating power into your corner
- We leverage technology to get you more insights, move faster and simplify the process
- Our digital business model means we pass the savings onto you, with up to 1% cashback on the purchase of your home
