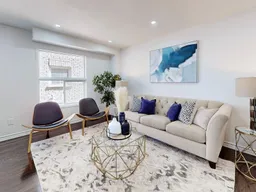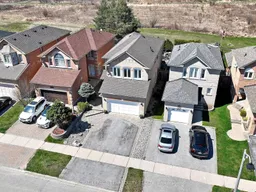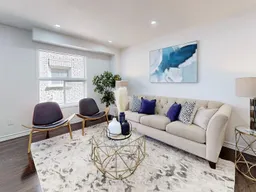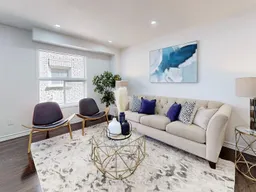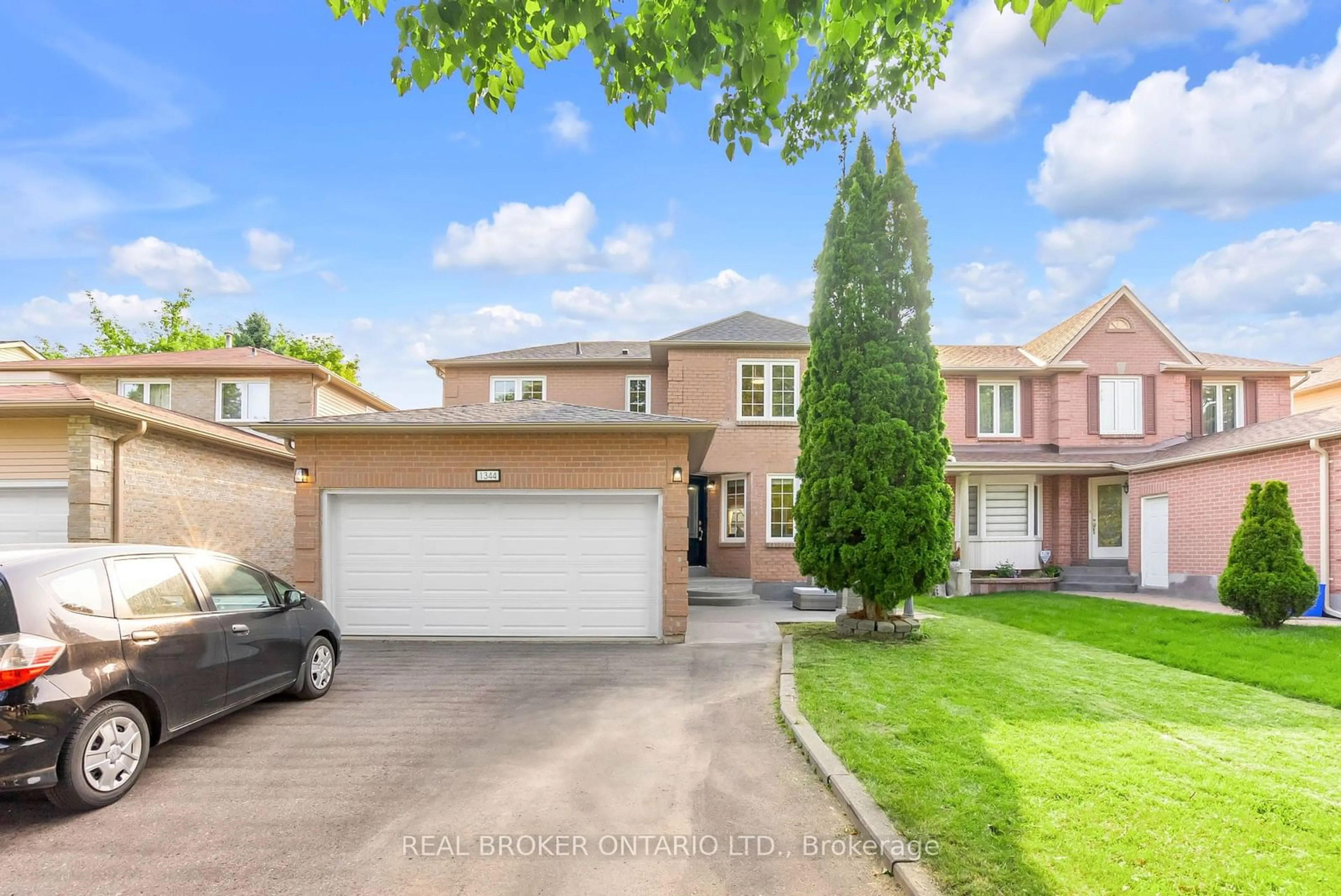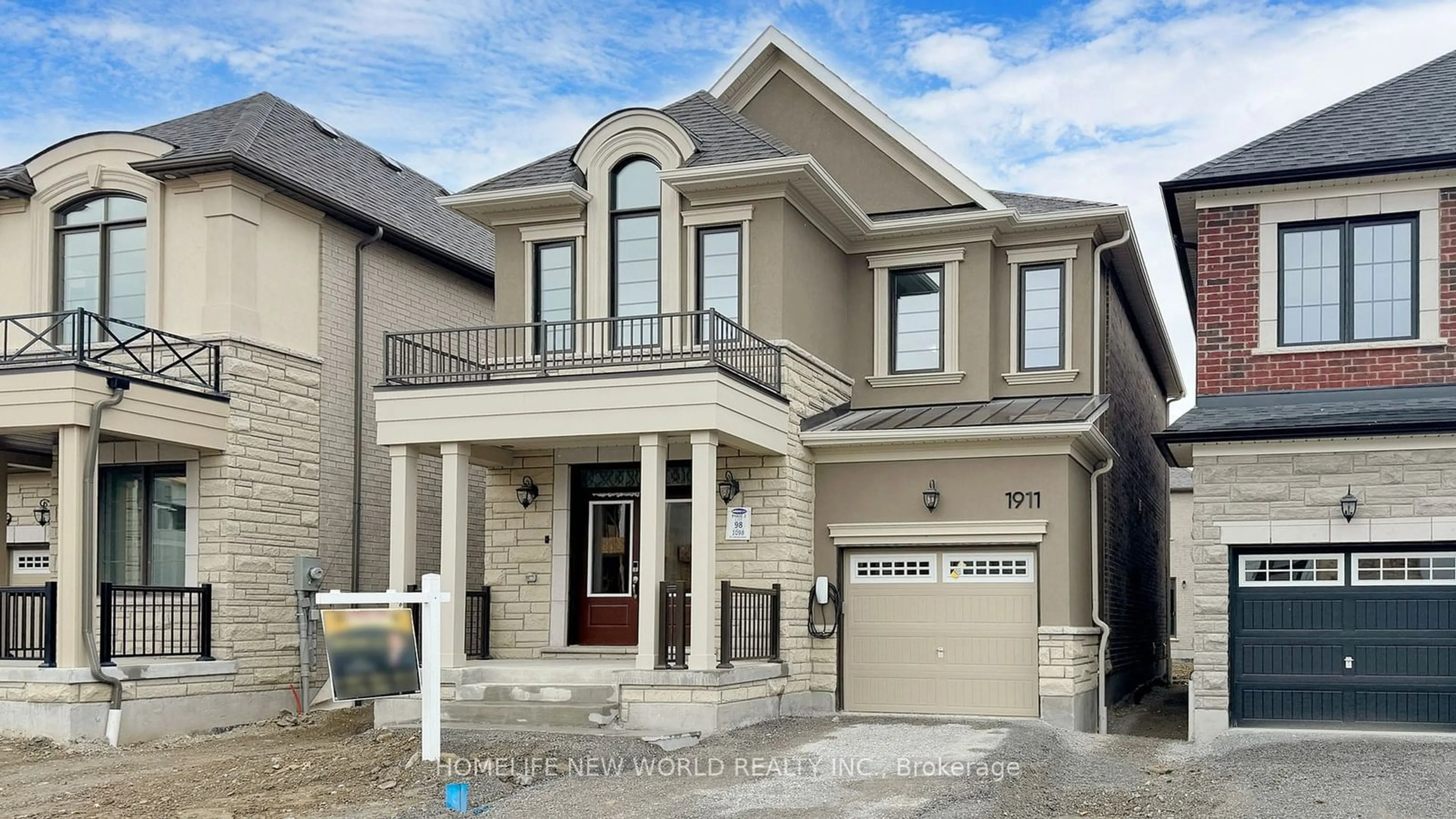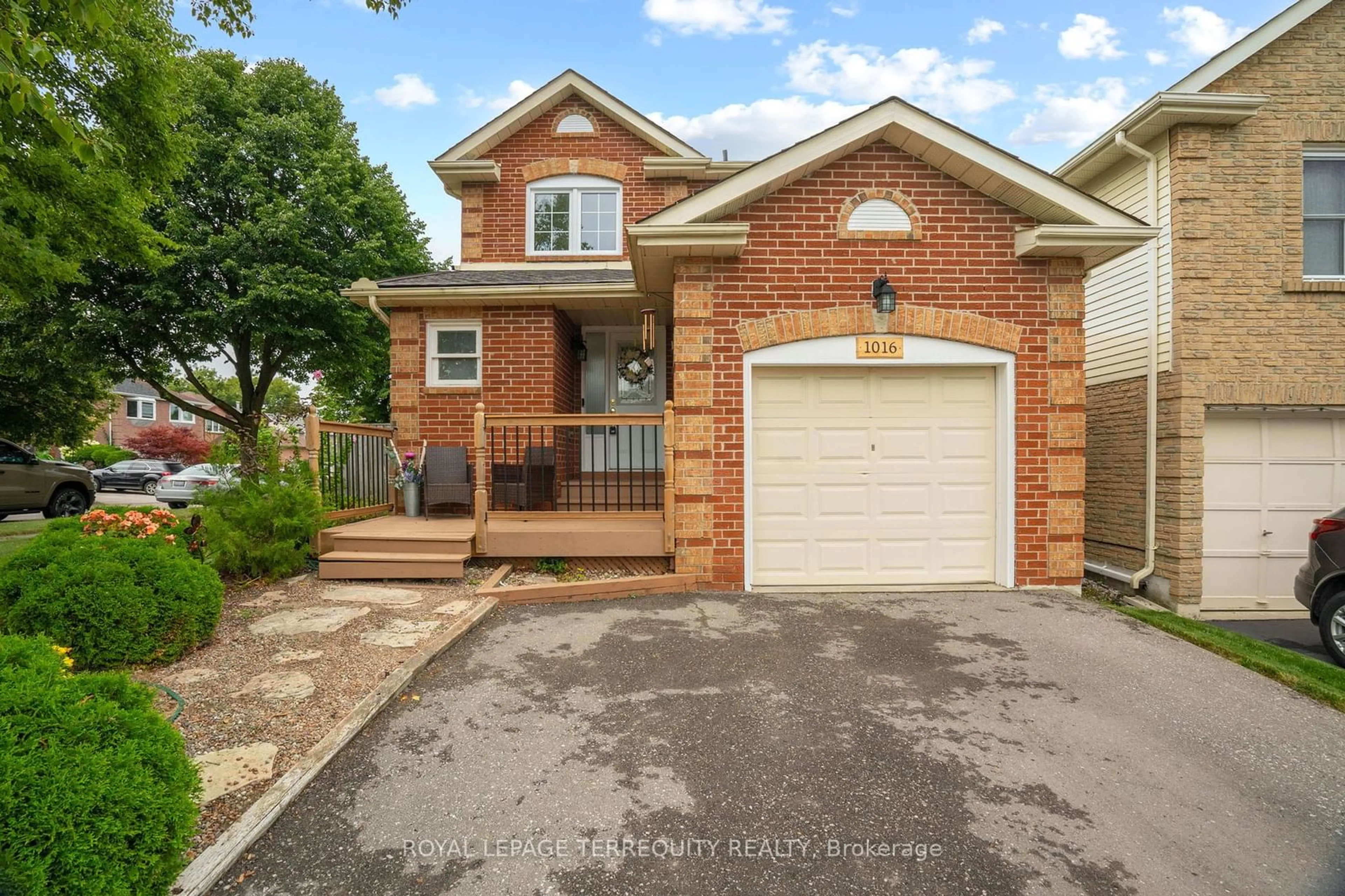Turnkey Detached 4+1 Bedroom Home. Recent Renos rival Newer Builds further north & added benefits of a bright finished basement, larger lot, fully landscaped with 3 level interlocking stone backyard (no lawn to maintain). Lovingly maintained all brick home. Numerous updates & upgrades, freshly painted in warm neutral palette. Grand foyer & front door (2023), Oak staircase, Iron pickets, Smooth ceilings (no stucco) throughout the main floor. 3 newly renovated washrooms! No carpets!! Wood floors in main living spaces + 2024 premium laminate - 2nd floor. Featured Green Renos - LED potlights & lighting on Main/2nd floors & Tankless HWT (updtd 2023) for energy efficient costs. Save on Hydro/Water bills. Updated kitchen-Pantry storage, granite counters, 2024 stove & dishwasher + Art Deco inspired tile. Sliding doors walk out to your own private patio with greenspace view (no other homes behind) & 3 tier interlocking patio, perfect for BBQ/firepit & entertaining family/friends. Bonus family room gives you extra space you need! 2nd level - Large Primary bedroom retreat - Double door entry, walk-in closet & luxurious ensuite bath. Relax in the soaker tub or enjoy separate shower & glass door. 3 more ample sized bedrooms & 3rd updated bath (standing shower) for added convenience & style. Finished basement features 5th bedroom (or perfect guest room/work@home office) + large recreation area, for your choice of play area or gym. Double garage + 2 more spaces on driveway (4 total parking) make this home a perfect choice for selective singles, couples, or multi generation family. Explore adding a side door & create your own secondary suite for extra income. Ideally located, this Hidden, Quiet & Child Friendly Pickering neighbourhood close to Hwy 401, GO, public transit & Pickering Waterfront with already established excellent schools, safe parks, walking/bike trails & the convenience of walking to shops, grocery stores + incredibly diverse restaurants nearby.
Inclusions: Includes: Stainless Steel (fridge, 2024 stove, rangehood, 2024 dishwasher), Washer, Dryer, Electrical Light Fixtures - LED (2024), Window Coverings (2024- New zebra blinds on main floor & 2 New blinds on 2nd floor).
