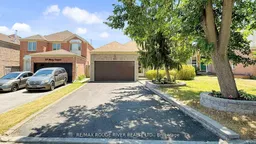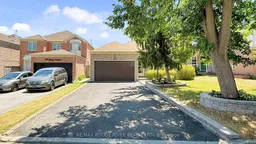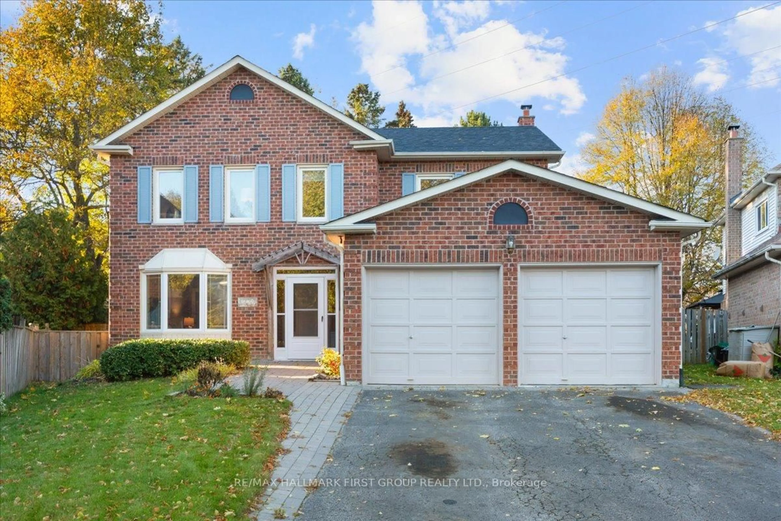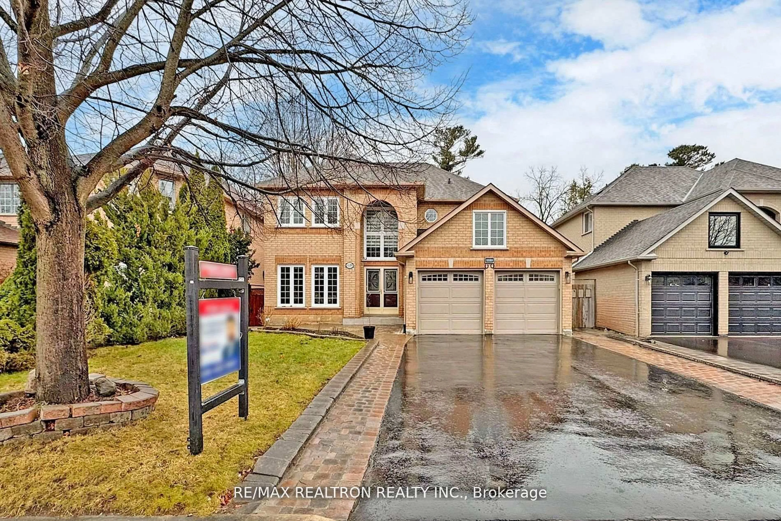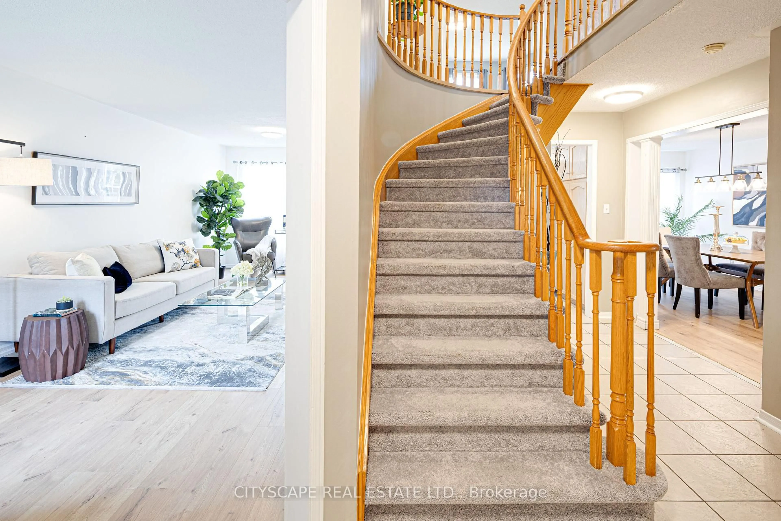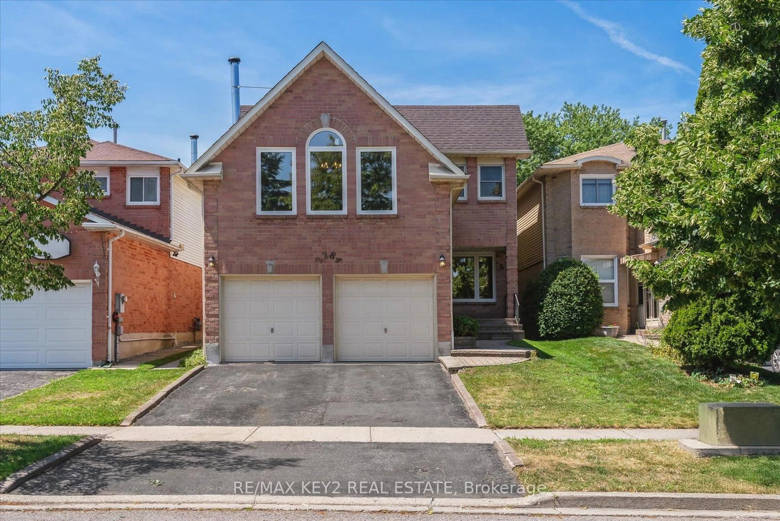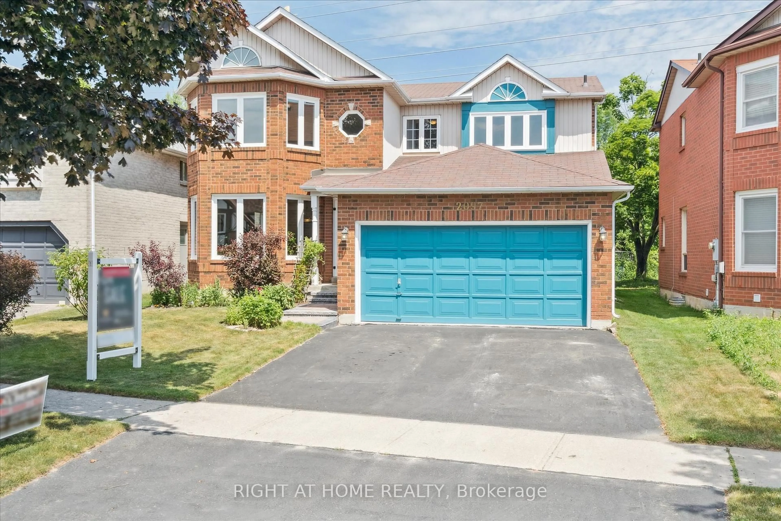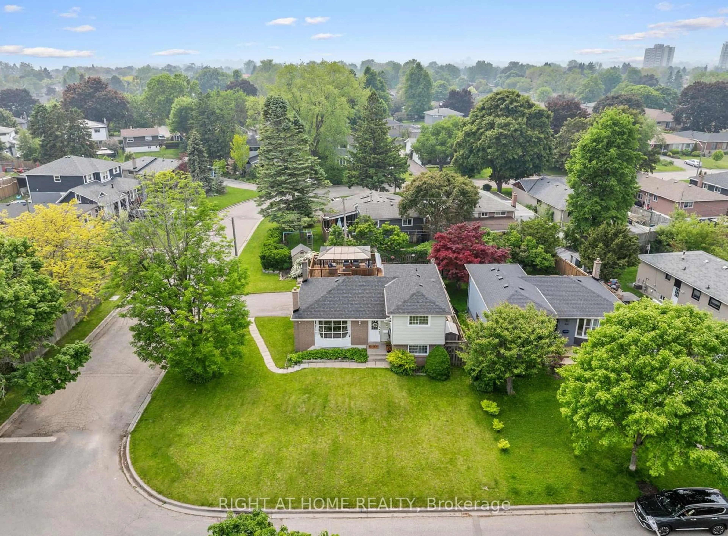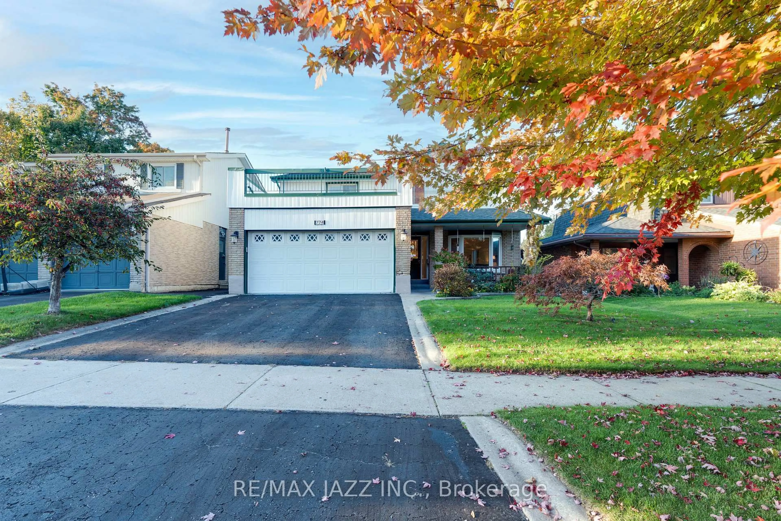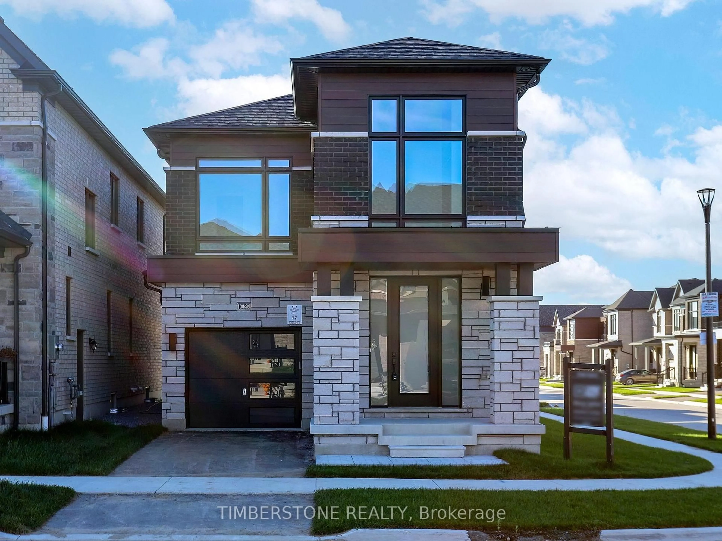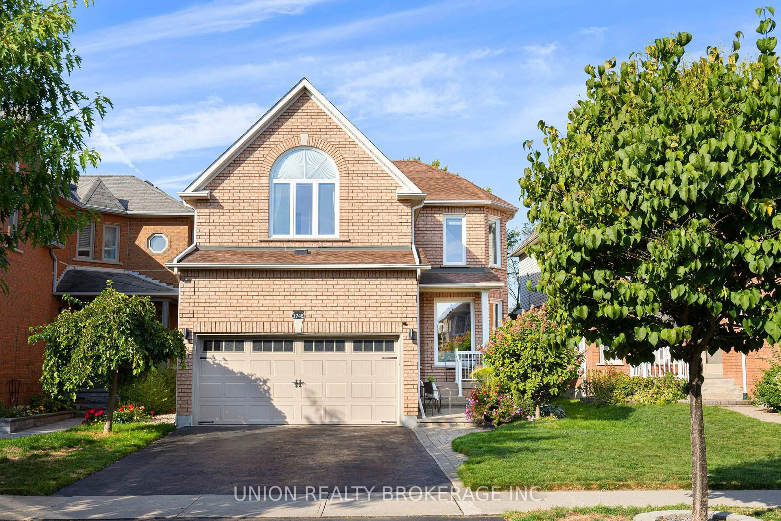A Must See BEAUTY!! 3 Above Ground Bedrooms + 3 Above Ground Full Bathrooms! Perfect Opportunity for Siblings or Friends To Share Ownership Of A Detached House With Double Garage. Also, Great For a Family With Teenage Children or Convert to Rental Income. This Well Maintained Bungalow With A Walkout Basement Is Nestled In A Friendly Neighborhood In The Lynn Heights Community. The Builder Finished the Above Ground Area In The Basement. It Features a Bedroom With A Double Closet, and a Large Window Overlooking The Backyard, a 3-pc Bathroom, Rec Room With A Wet Bar With Valance Lighting, Brick Fireplace with Electric Insert and a Walkout To a Patio and Professionally Landscaped Garden (2023). Inviting For Relaxation or Entertaining. Great For Guest to Stay Over. The Furnace, Laundry, a Large Storage Area, and a Finished Room That Is Used As An Office Are All In The Unfinished Area. The Main Floor Has Large Principal Rooms, Sun Filled Open Concept Dining & Living Rooms with A Large Bay Window, Family Size Kitchen with Breakfast Area, Granite Counter Top and Undermount Sink, Lots of Windows. Primary Bedroom Features A 3-pc Ensuite, Sliding Glass Door Walk-Out To A Balcony with A Panoramic Backyard View - Perfect For Enjoying Summer Days and Nights with Your Tea, Coffee or A Glass of Wine, and 2 Walk-in Closets. One of the Walk-in Closet Was The Original Main Floor Laundry Room That Could Be Converted Back. Lovely Home. Bathrooms reno'd (2008), Kitchen reno'd (2016), Roof (2021), Soffit and Eaves Trough Screening (2021), CAC (2022). No Side-Walk. Driveway for 4 Cars. Close to Schools, Shopping and Highways.
Inclusions: S/S Fridge, Stove, B/I D/Washer, Exhaust Fan, Convection Microwave, Washer, Dryer, Bar Fridge, Brick Fireplace with Electric Insert, All ELF, Furnace, CAC (2022), GDO and 2 Remotes, Central Vacuum and Equipment, Window Blinds & Valances, Underground Sprinkler (Front Lawn Only), Workbench in Garage.
