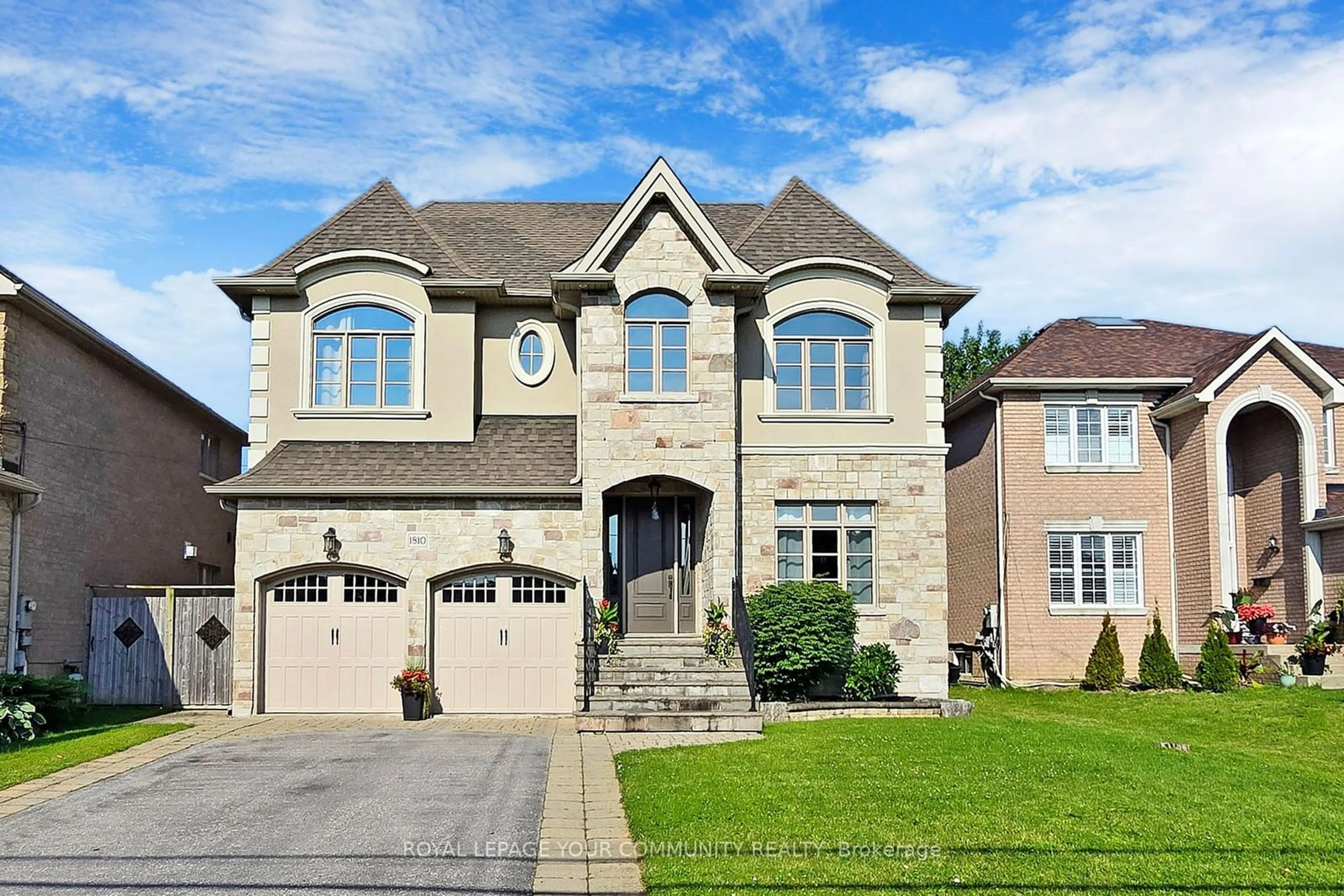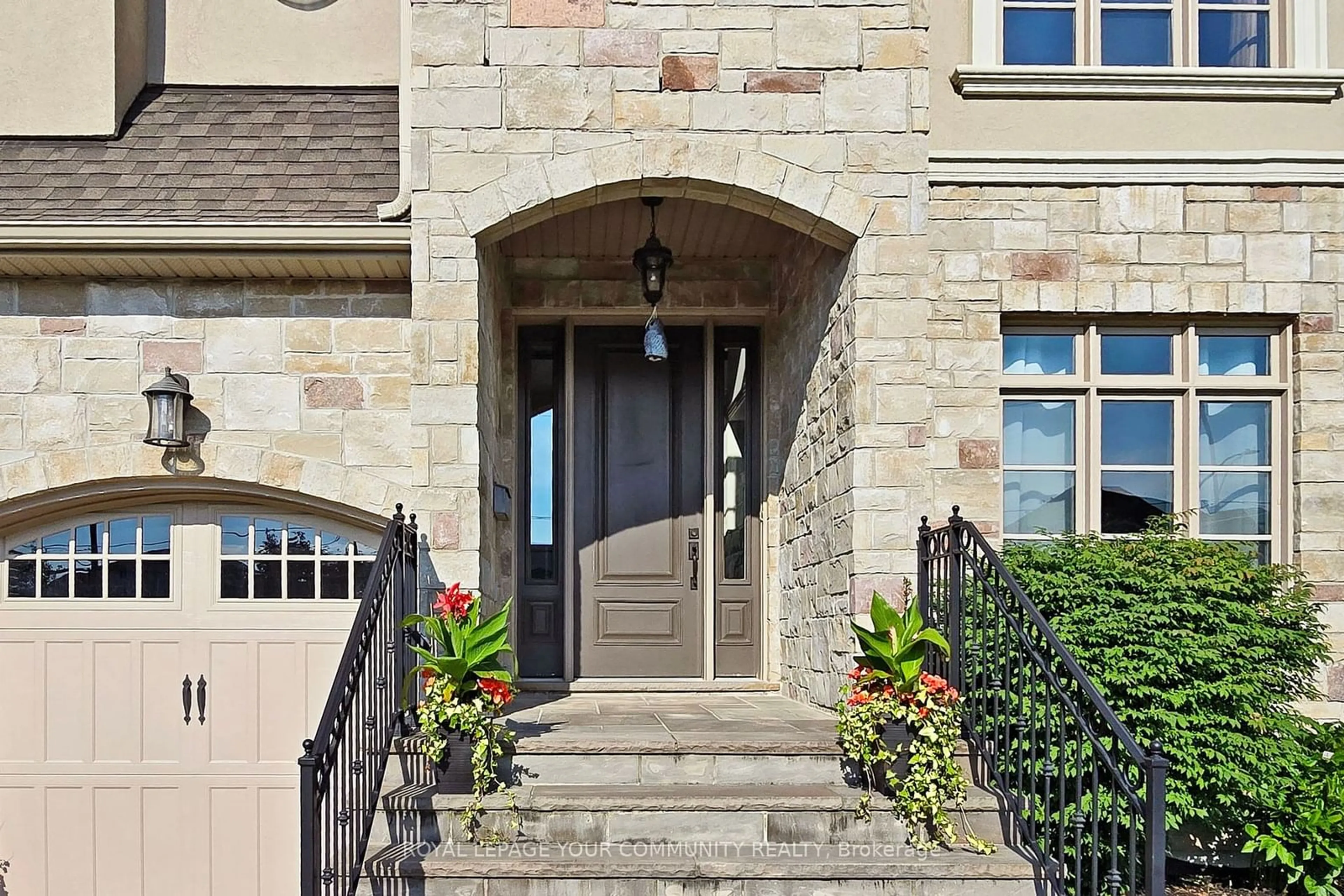1810 Woodview Ave, Pickering, Ontario L1V 1L4
Contact us about this property
Highlights
Estimated ValueThis is the price Wahi expects this property to sell for.
The calculation is powered by our Instant Home Value Estimate, which uses current market and property price trends to estimate your home’s value with a 90% accuracy rate.$2,370,000*
Price/Sqft-
Days On Market24 days
Est. Mortgage$10,092/mth
Tax Amount (2024)$14,491/yr
Description
Your forever home awaits! Welcome to 1810 Woodview Ave - grand and luxurious with a stunning backyard oasis! Approx 6000 sq ft of living space, finished basement includes 3 pc bath, gym, and what could be a full apartment with a separate entrance. Beautiful formal rooms, expansive gourmet kitchen with a 5 burner gas cooktop, lovely butler's pantry including a walk in oversized pantry,double sided fireplace and a walk out to an exquisite 3 season sun room! Soaring cathedral ceilings in the Great Room! 9' ceilings on main & uppers flrs. Luxurious primary retreat with a custom walkin closet and a spa like 5 pc ensuite w/jacuzzi tub & glass shower. Professionally landscaped backyard, with a gorgeous inground pool('15), large cabana, Trex deck with a propane fireplace & gasline for Bbq. Truly resort style! Steps away from Rouge National Urban Park with endless hiking trails! Minutes to 401, 407, & Rouge Hill GO for easy commuting.
Property Details
Interior
Features
2nd Floor
4th Br
3.88 x 3.35Semi Ensuite / Large Window / Hardwood Floor
Prim Bdrm
6.35 x 5.725 Pc Ensuite / W/I Closet / Hardwood Floor
2nd Br
4.90 x 3.663 Pc Ensuite / W/I Closet / Hardwood Floor
3rd Br
5.56 x 4.58Semi Ensuite / W/I Closet / Hardwood Floor
Exterior
Features
Parking
Garage spaces 2
Garage type Attached
Other parking spaces 4
Total parking spaces 6
Property History
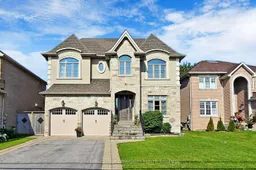 37
37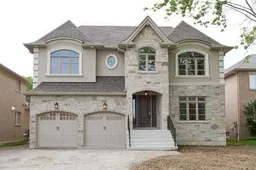 9
9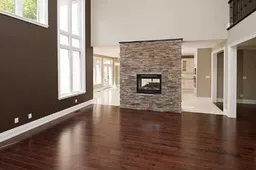 9
9Get up to 1% cashback when you buy your dream home with Wahi Cashback

A new way to buy a home that puts cash back in your pocket.
- Our in-house Realtors do more deals and bring that negotiating power into your corner
- We leverage technology to get you more insights, move faster and simplify the process
- Our digital business model means we pass the savings onto you, with up to 1% cashback on the purchase of your home
