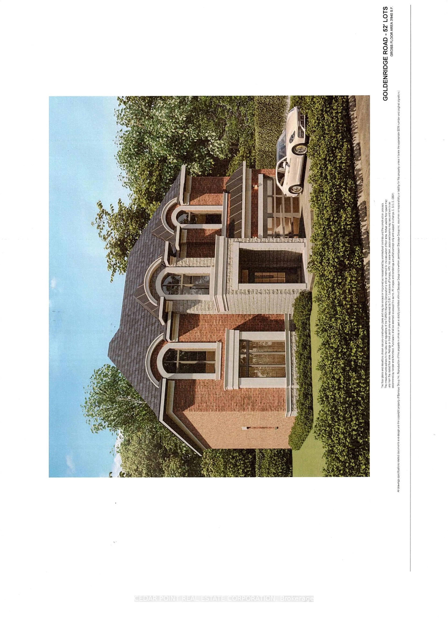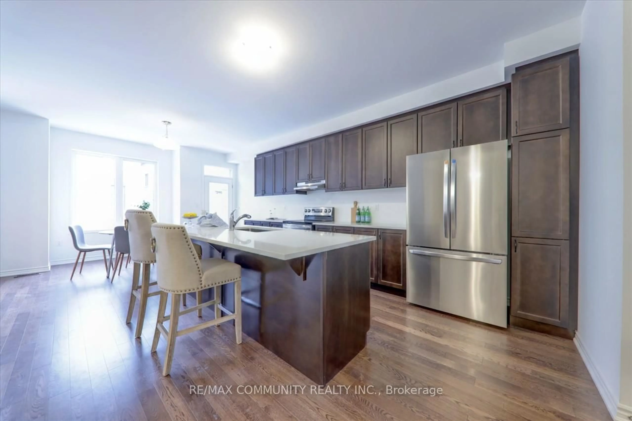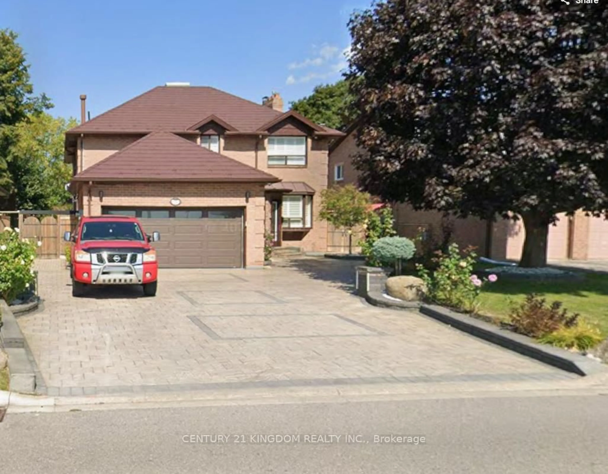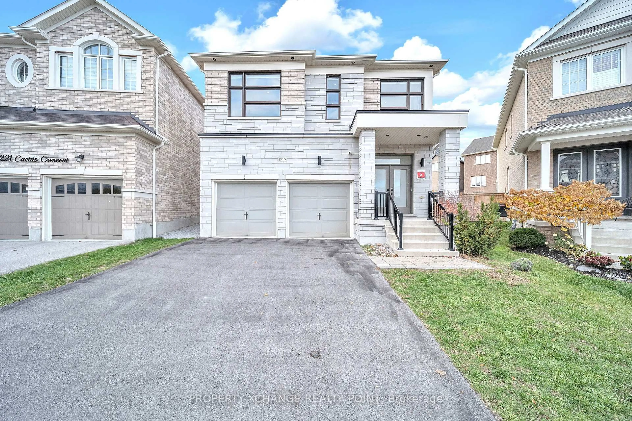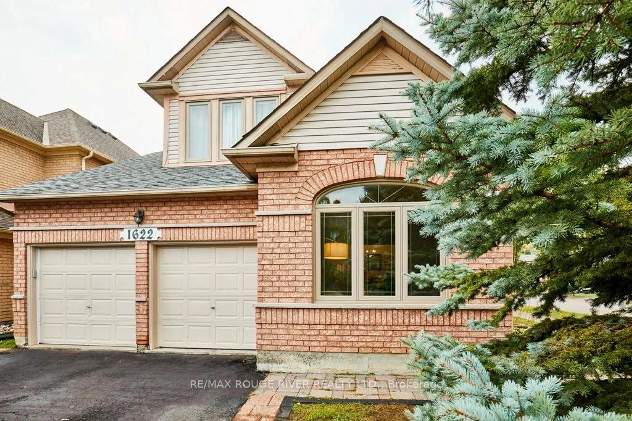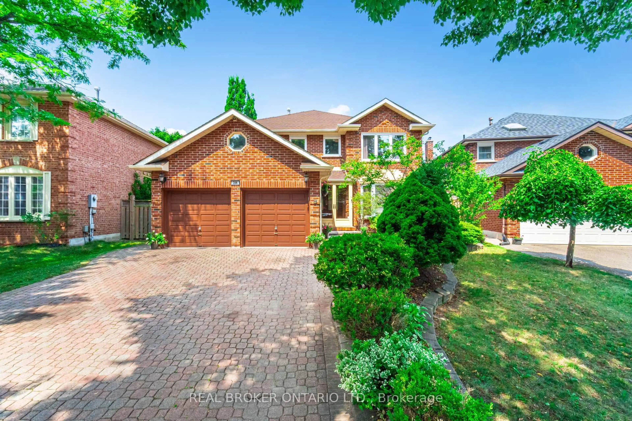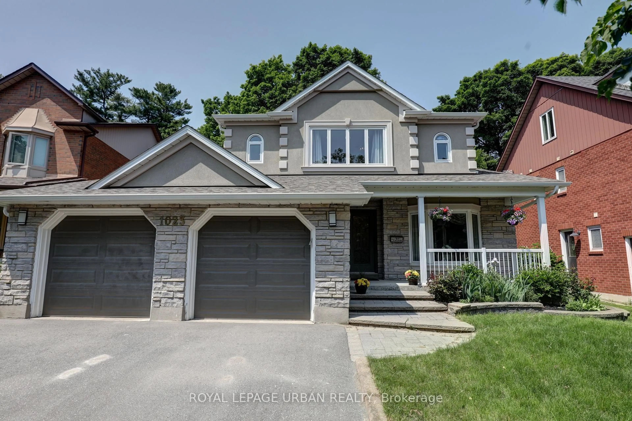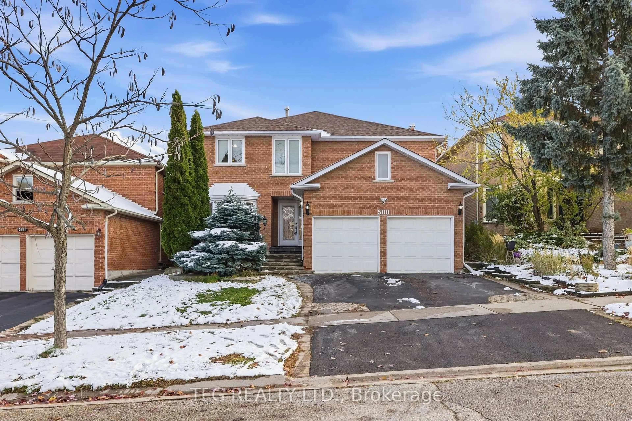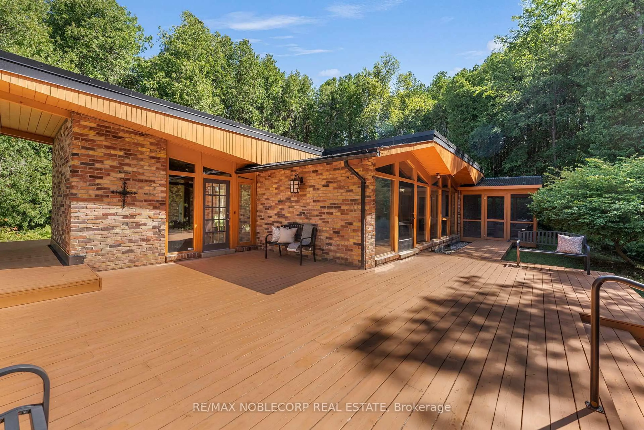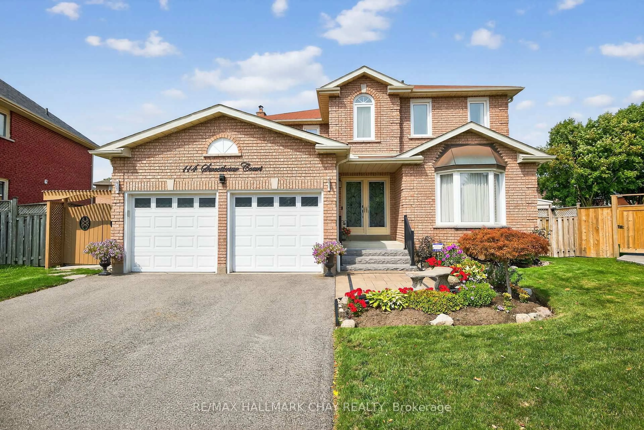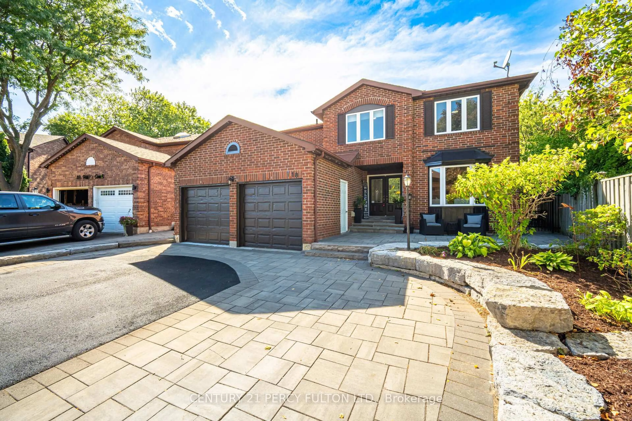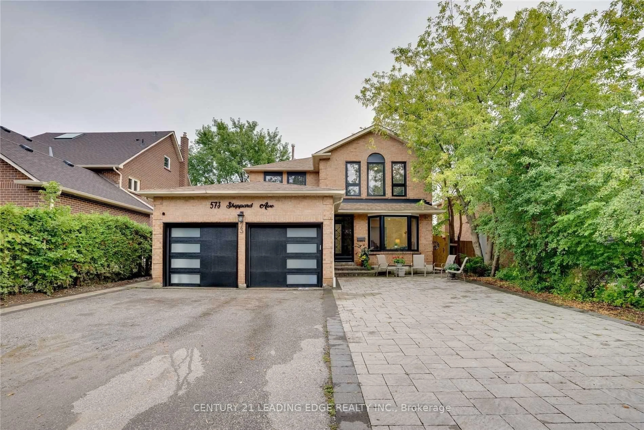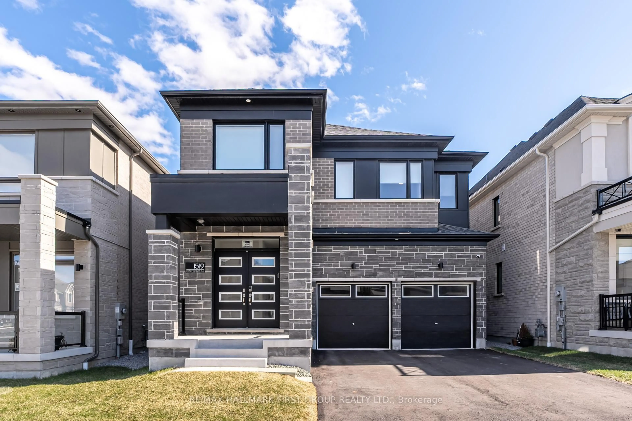1611 Goldenridge Rd, Pickering, Ontario L1V 0E1
Contact us about this property
Highlights
Estimated valueThis is the price Wahi expects this property to sell for.
The calculation is powered by our Instant Home Value Estimate, which uses current market and property price trends to estimate your home’s value with a 90% accuracy rate.Not available
Price/Sqft$613/sqft
Monthly cost
Open Calculator
Description
Brand new luxury home to be completed by Forest Meadows Developments, a Tarion licensed builder. Located in one of Pickerings bestneighbourhoods. Beautiful 4 bedroom home, all with walk in closets & ensuite bathrooms or semi ensuite bathroom. Large kitchen with hugecentre island, quartz countertops, full walkin pantry, under cabinet lighting with valance. Engineered hardwood thru out (except tiled areas), oakstaircase. 10' ceilings on main level and 9' ceilings on 2nd level. Smooth ceilings on main & 2nd level. 8' high interior doors on main level. Quartzcounters in all bathrooms, glass shower doors, potlight in showers. 30 potlights on main level (purchaser's choice of locations). Full central airconditioning, HRV, smart thermostat. Full brick & stone exterior with metal roof accents Property is lot 4 on the attached site plan. Purchaser toselect the interior finishes from Seller's included features. Picture of home and elevations are renderings only, other exterior elevations alsoavailable (see attachments). Note long closing date of summer 2026. Please see attachments for Floor Plan, Full Features & Finishes, Site Plan& Elevation Options. Taxes have not been assessed yet. Visit ForestMeadowsDevelopments.com
Property Details
Interior
Features
2nd Floor
Primary
5.23 x 4.575 Pc Ensuite / W/I Closet / hardwood floor
2nd Br
4.29 x 3.4Semi Ensuite / W/I Closet / hardwood floor
3rd Br
5.18 x 4.52Semi Ensuite / W/I Closet / hardwood floor
4th Br
4.88 x 3.33 Pc Ensuite / W/I Closet / hardwood floor
Exterior
Features
Parking
Garage spaces 2
Garage type Attached
Other parking spaces 2
Total parking spaces 4
Property History
 7
7

