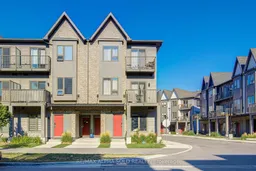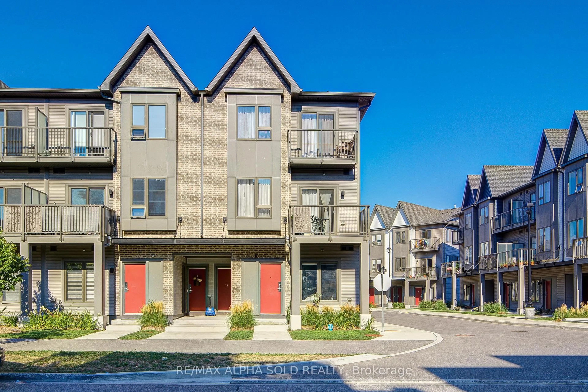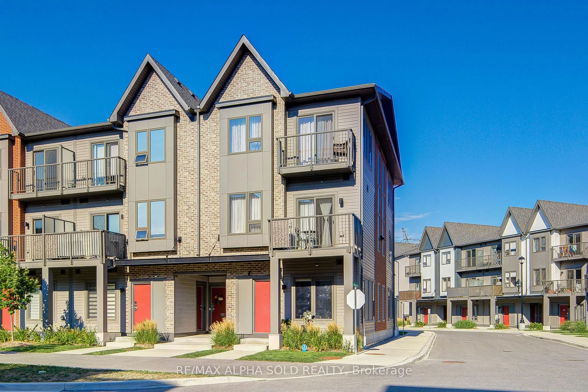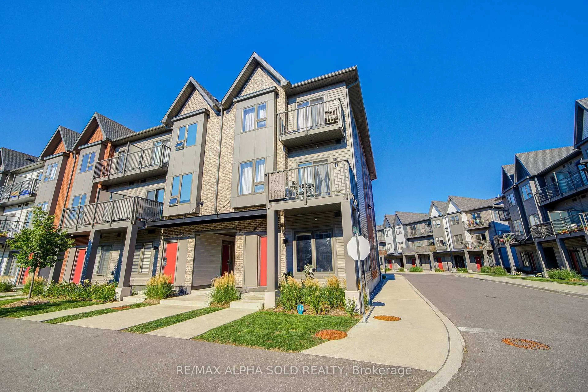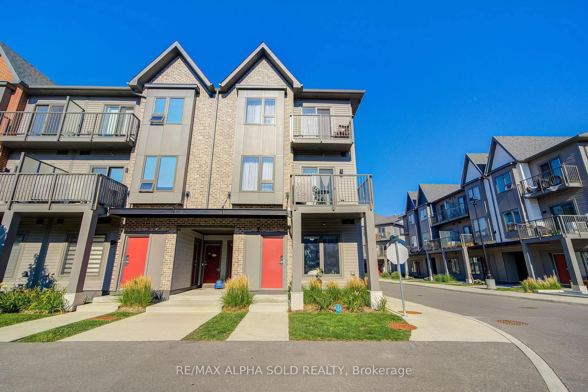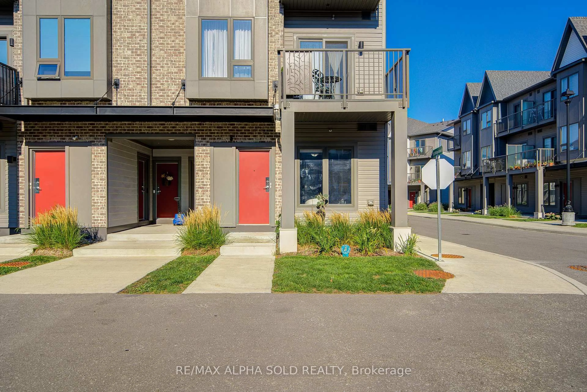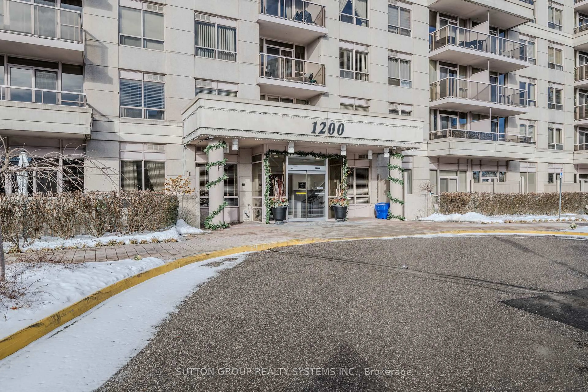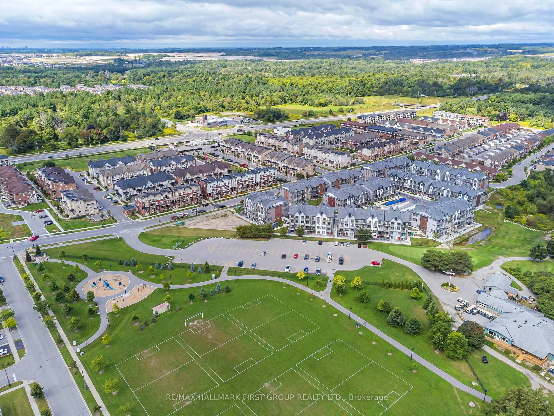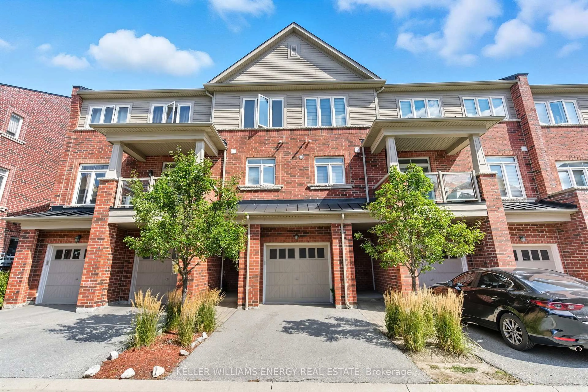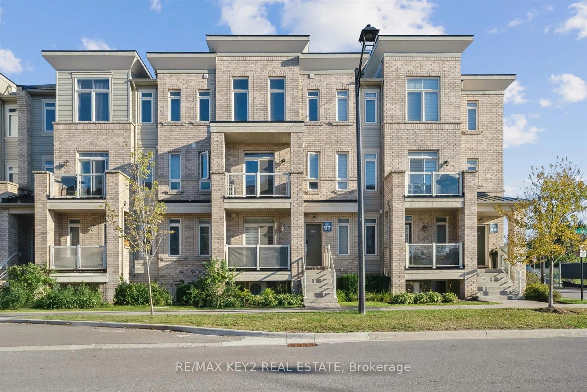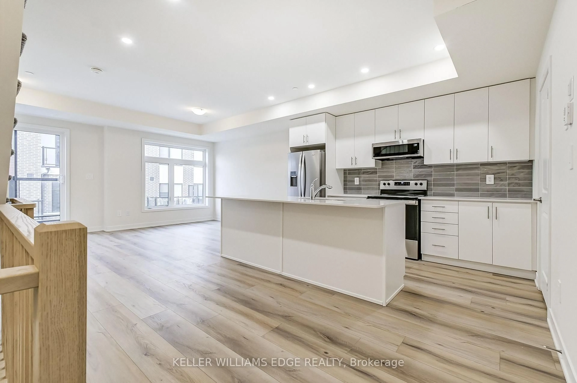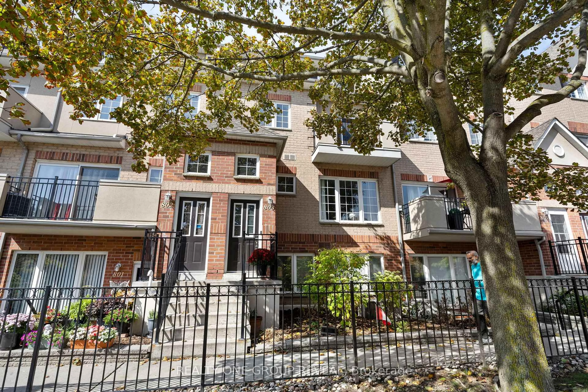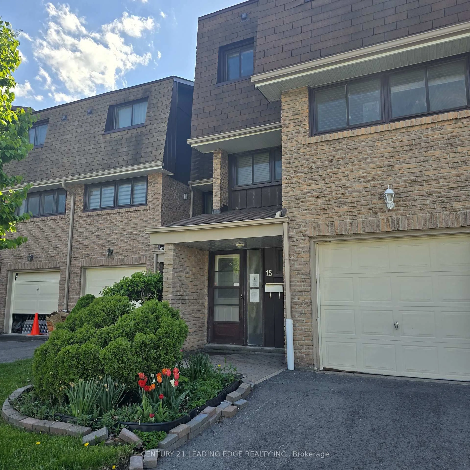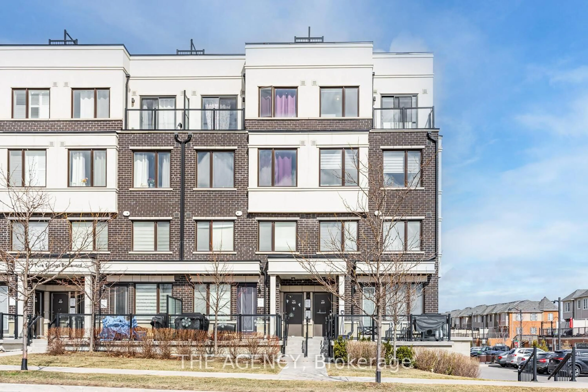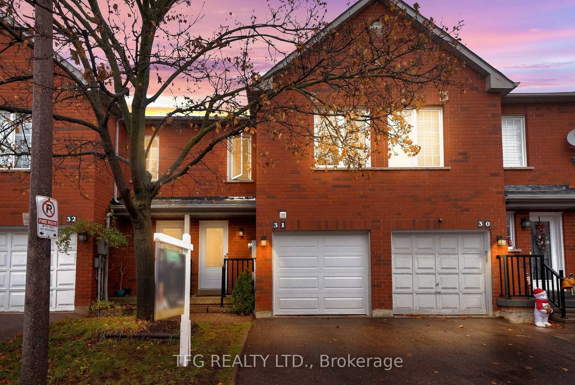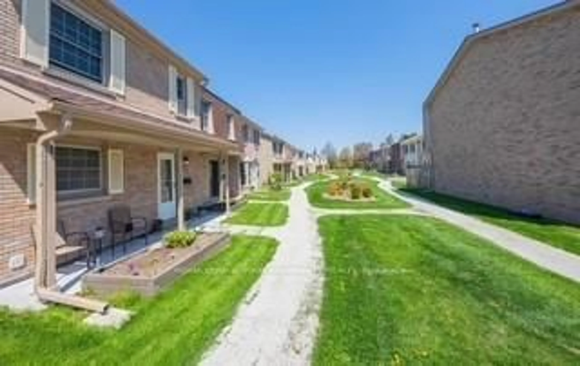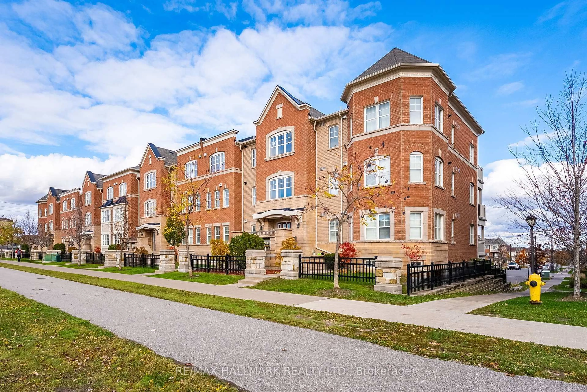2635 William Jackson Dr #415, Pickering, Ontario L1X 0L4
Contact us about this property
Highlights
Estimated valueThis is the price Wahi expects this property to sell for.
The calculation is powered by our Instant Home Value Estimate, which uses current market and property price trends to estimate your home’s value with a 90% accuracy rate.Not available
Price/Sqft$672/sqft
Monthly cost
Open Calculator
Description
Welcome to this beautiful and bright 2-bedroom, single-level corner townhouse (FLAT) in one of Pickering's most desirable communities! Built in 2022, this modern home features a spacious open-concept layout that seamlessly connects the kitchen, dining, and living areas. The stylish kitchen with granite countertops overlooks the living space, perfect for everyday living and entertaining. As a corner flat, it enjoys enhanced natural light, added privacy, and only one attached neighbour. The primary bedroom walks out to a large private patio, a peaceful outdoor retreat with direct access to the nearby Green Valley. Thoughtfully designed for comfort and convenience, this stair-free home is ideal for first-time buyers or retirees. Commuting is effortless with quick access to Hwy 401/407/412 and the GO Station. You're just minutes to Pickering Town Centre, shopping plazas, restaurants, golf, parks, children's playgrounds, medical offices, schools, and places of worship. Don't miss this modern, low-maintenance corner flat that combines style, convenience, and lifestyle - all in one!
Property Details
Interior
Features
Main Floor
Living
3.58 x 4.42Laminate / Combined W/Dining / Large Window
Dining
3.58 x 4.42Laminate / Combined W/Living
Kitchen
3.58 x 3.7338Open Concept / Quartz Counter / Stainless Steel Coun
Primary
3.05 x 3.45Laminate / Closet / W/O To Porch
Exterior
Features
Parking
Garage spaces 1
Garage type Underground
Other parking spaces 0
Total parking spaces 1
Condo Details
Amenities
Visitor Parking
Inclusions
Property History
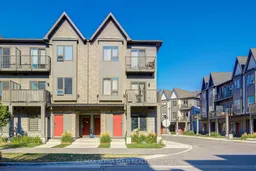 42
42