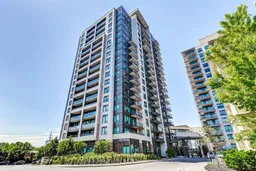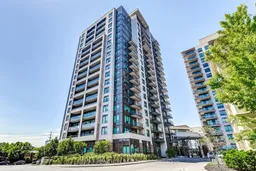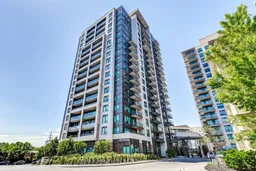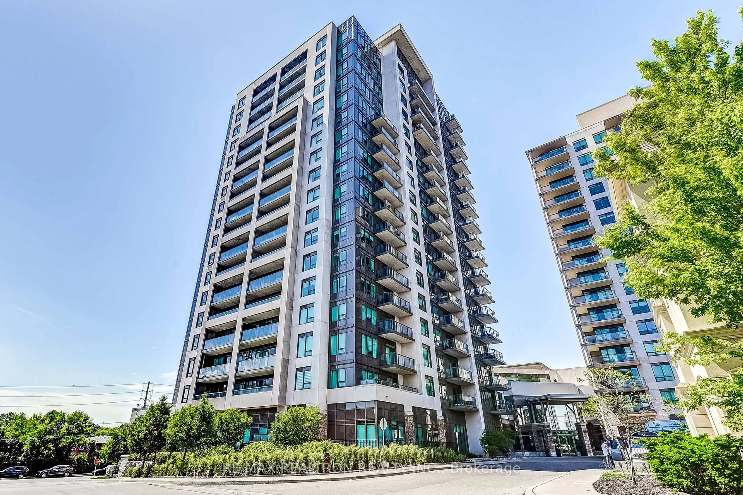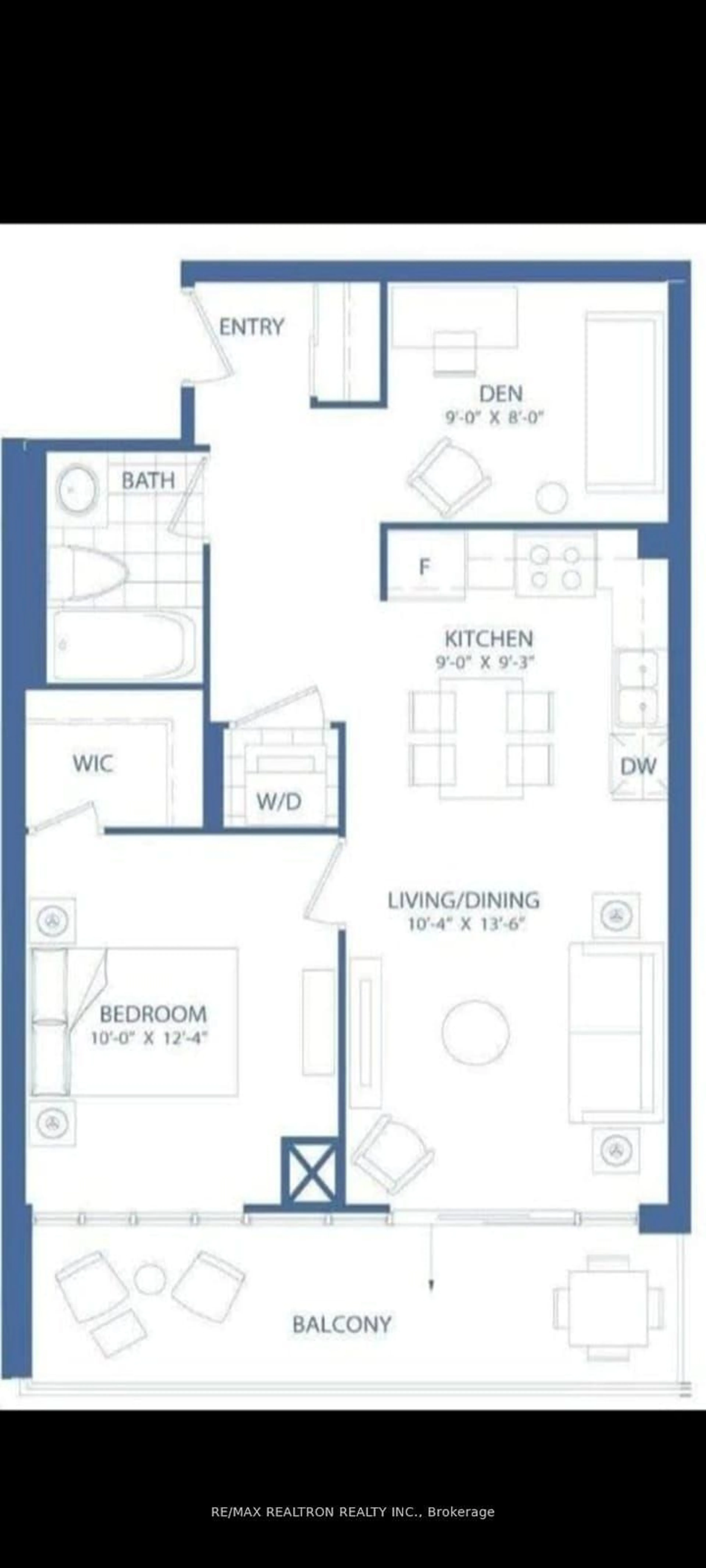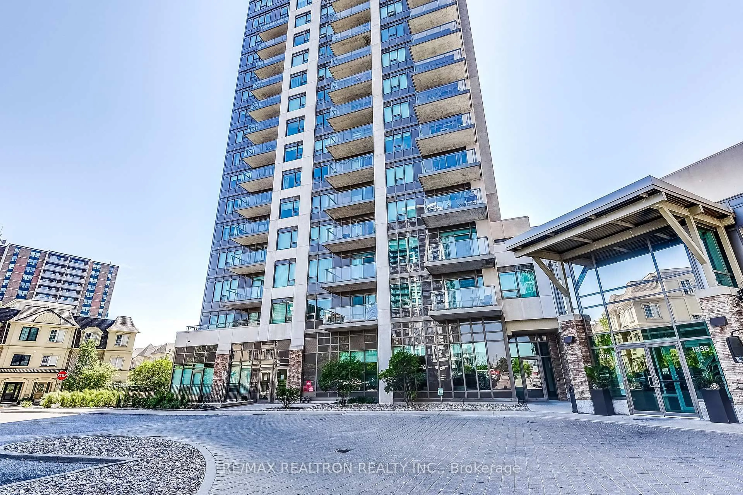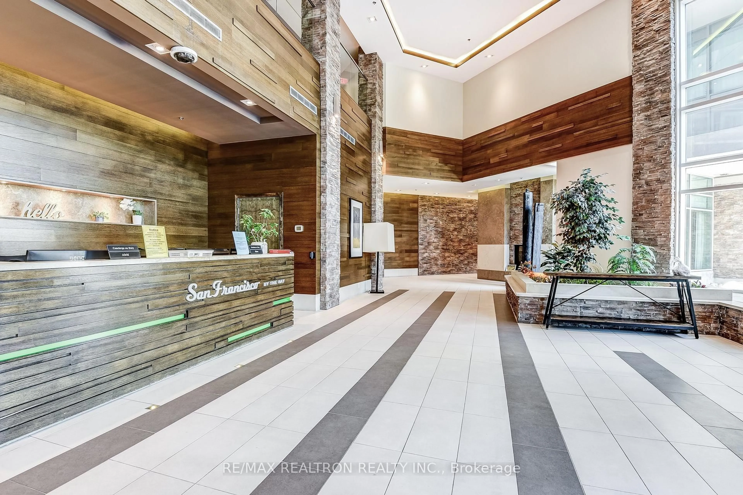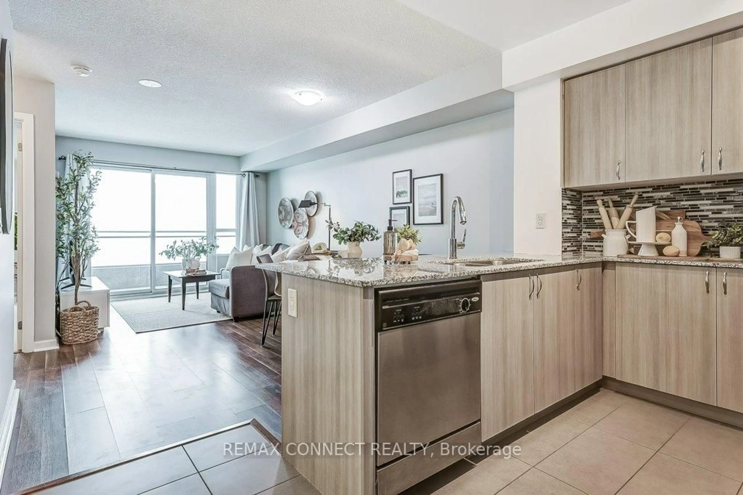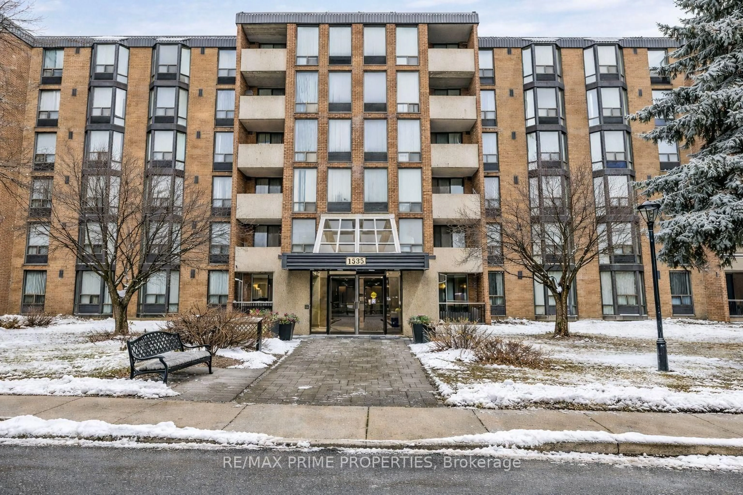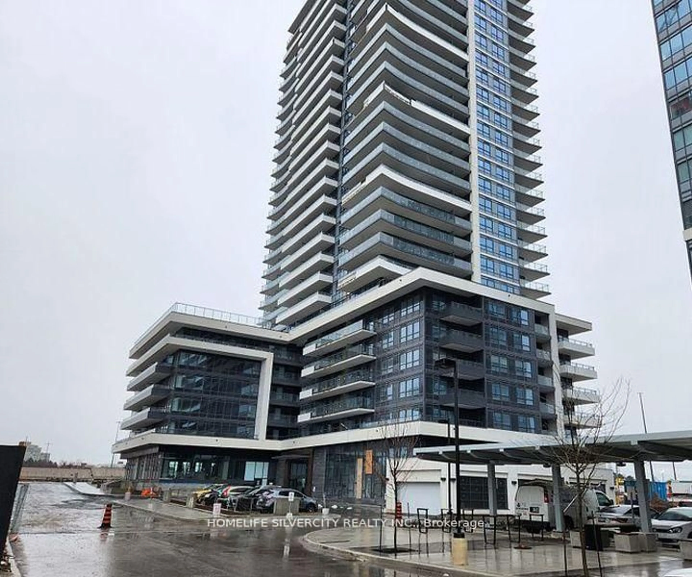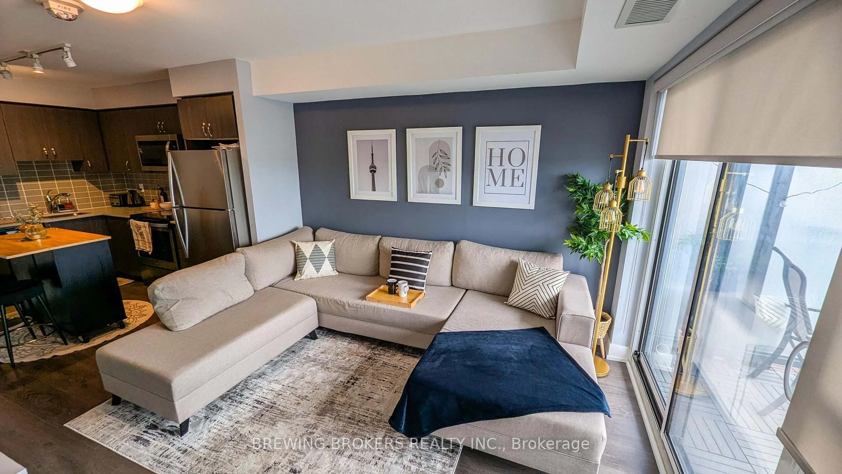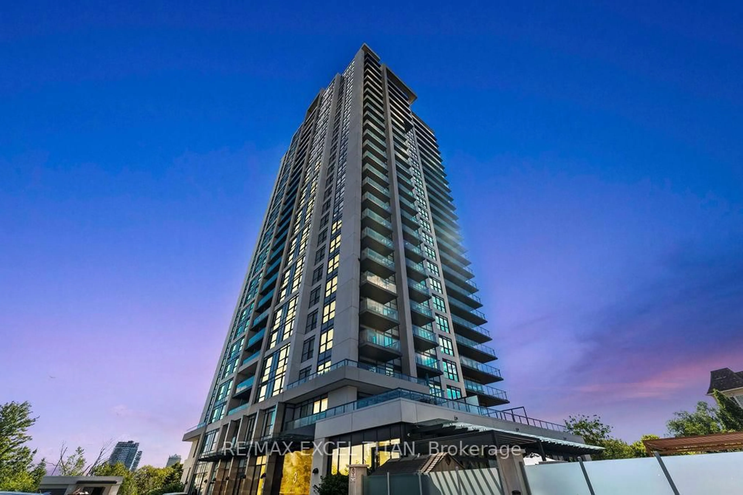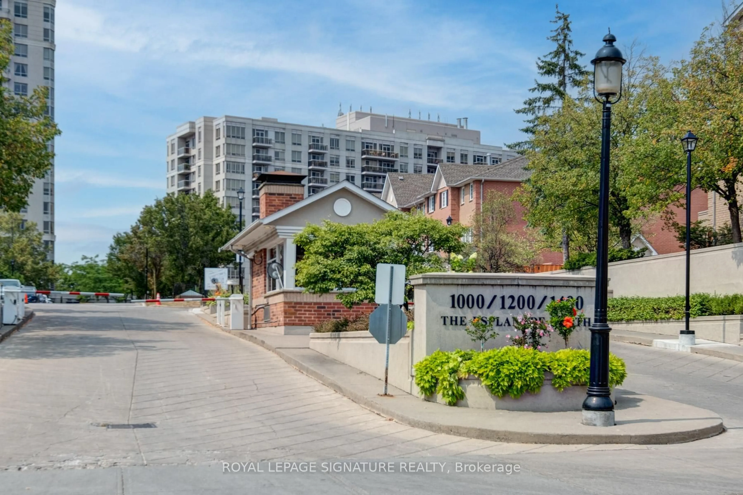1215 Bayly St #205, Pickering, Ontario L1W 1L7
Contact us about this property
Highlights
Estimated valueThis is the price Wahi expects this property to sell for.
The calculation is powered by our Instant Home Value Estimate, which uses current market and property price trends to estimate your home’s value with a 90% accuracy rate.Not available
Price/Sqft$749/sqft
Monthly cost
Open Calculator
Description
Amazing Opportunity - Spacious 1+1 with a Quiet South View & Prime Parking at San Francisco by the Bay!Don't miss this amazing opportunity to own the best 1+1 floor plan in San Francisco by the Bay! This bright and airy 659 sq.ft. south-facing condo easily functions as a two-bedroom and includes an owned underground parking spot (B58) conveniently located right beside the elevator. Enjoy an open-concept kitchen with quartz countertops, stainless steel appliances and modern backsplash. The unit features new laminate flooring (2025), flat ceilings, a walk-in closet, and a full-size balcony overlooking a quiet residential street with trees and townhomes - providing both sunlight and peaceful privacy. Pickering is one of the fastest-growing regions in the GTA, making this condo a fantastic home or investment opportunity. The building offers resort-style amenities, including 24-hour security, gym, yoga studio, indoor pool, steam room, hot tub, sun deck, meeting/conference room, and an impressive party room. You'll also enjoy direct access to convenient retail stores within the complex - including a pharmacy, pizza, dental clinic, walk-in clinic, etc. - and you're just a short walk to the Pickering GO Station, groceries, a shopping mall, restaurants, and a beautiful waterfront with parks, beaches, marinas, and a nautical village. Experience lakeside living with urban convenience in one of Pickering's most desirable communities!
Property Details
Interior
Features
Main Floor
Primary
3.04 x 3.73Kitchen
3.15 x 3.07Living
3.15 x 3.772nd Br
2.77 x 2.43Exterior
Features
Parking
Garage spaces 1
Garage type Underground
Other parking spaces 0
Total parking spaces 1
Condo Details
Inclusions
Property History
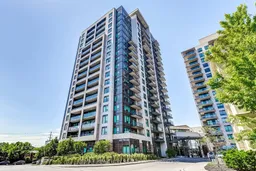 35
35