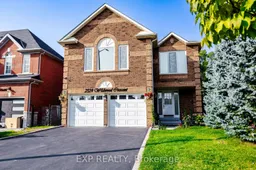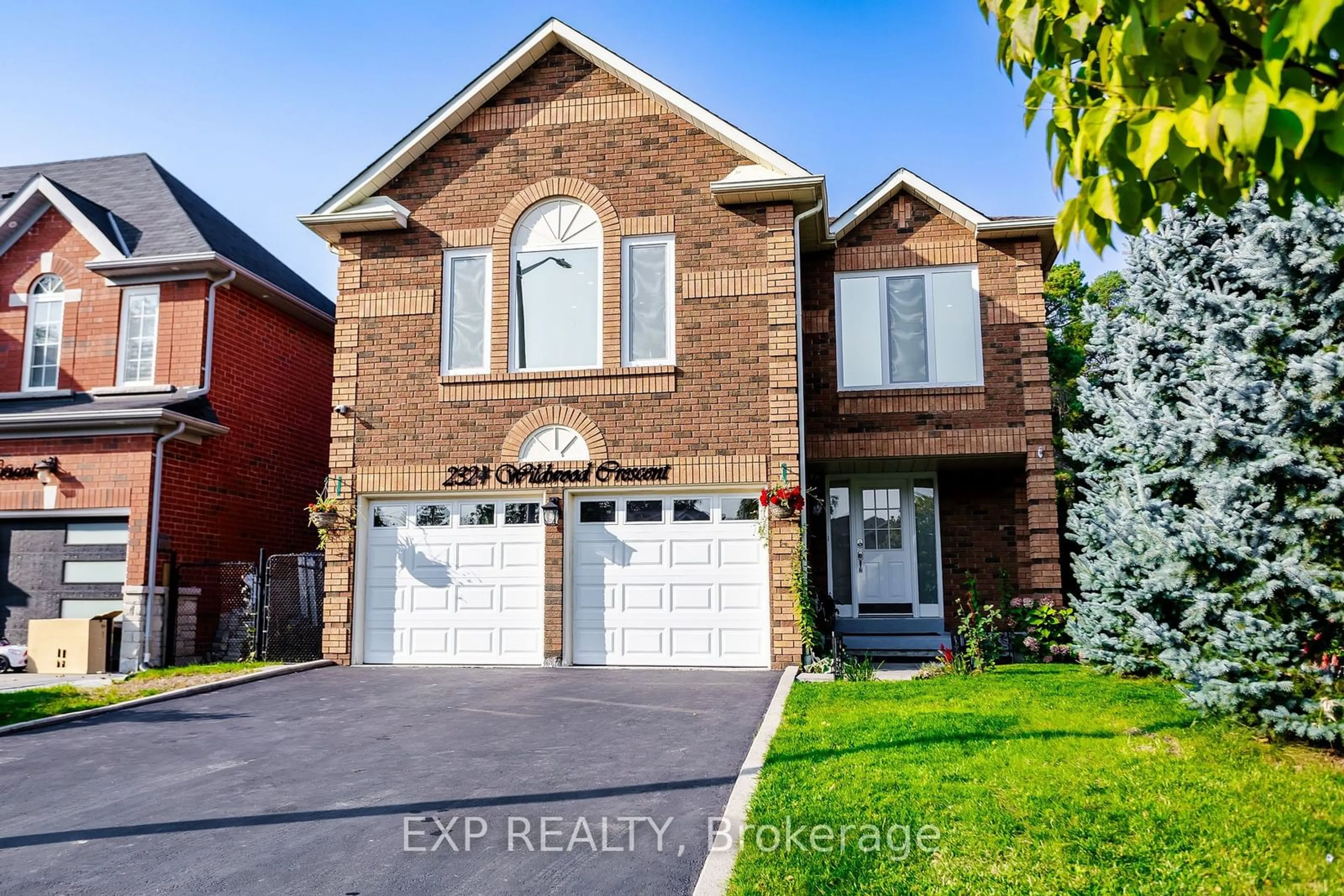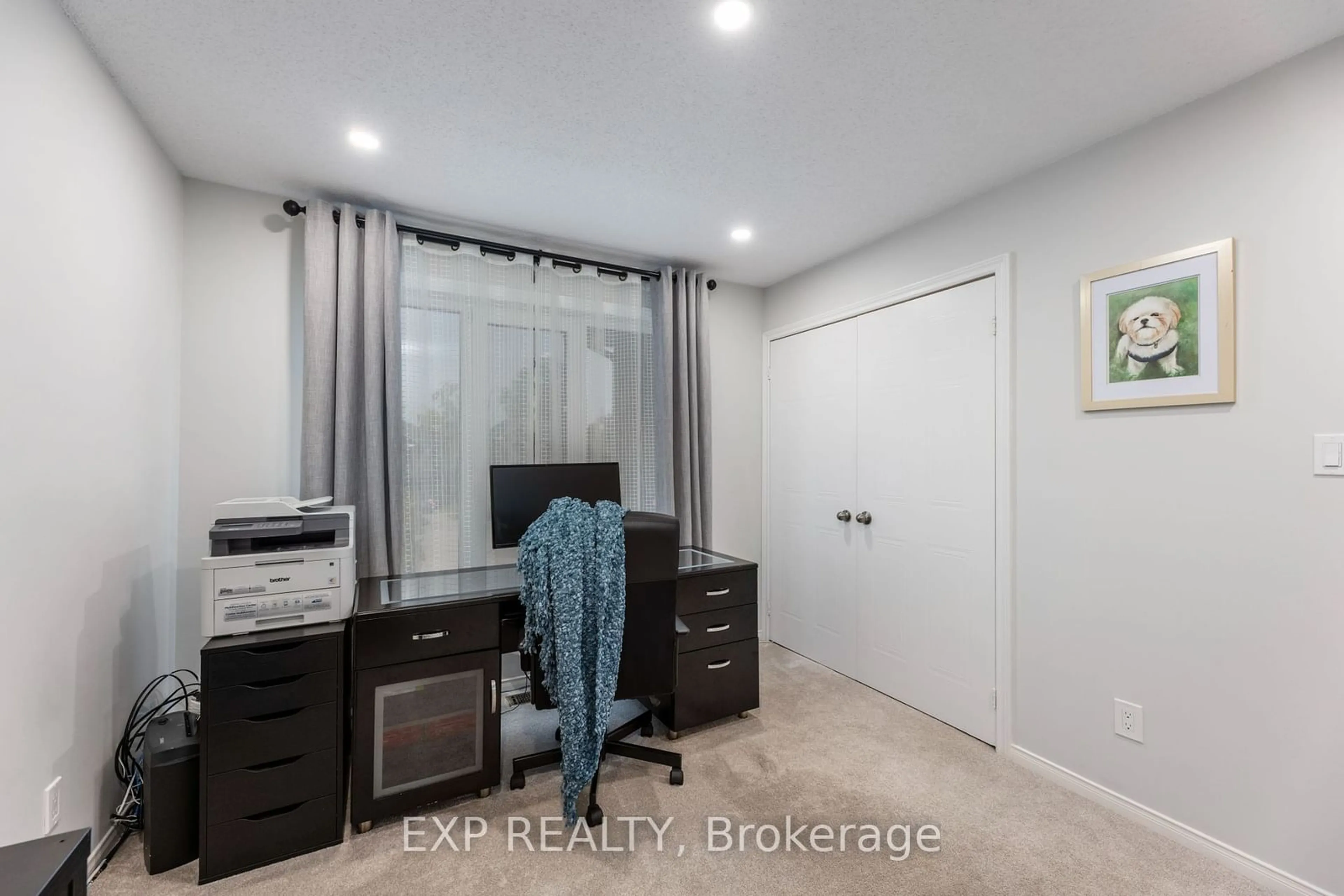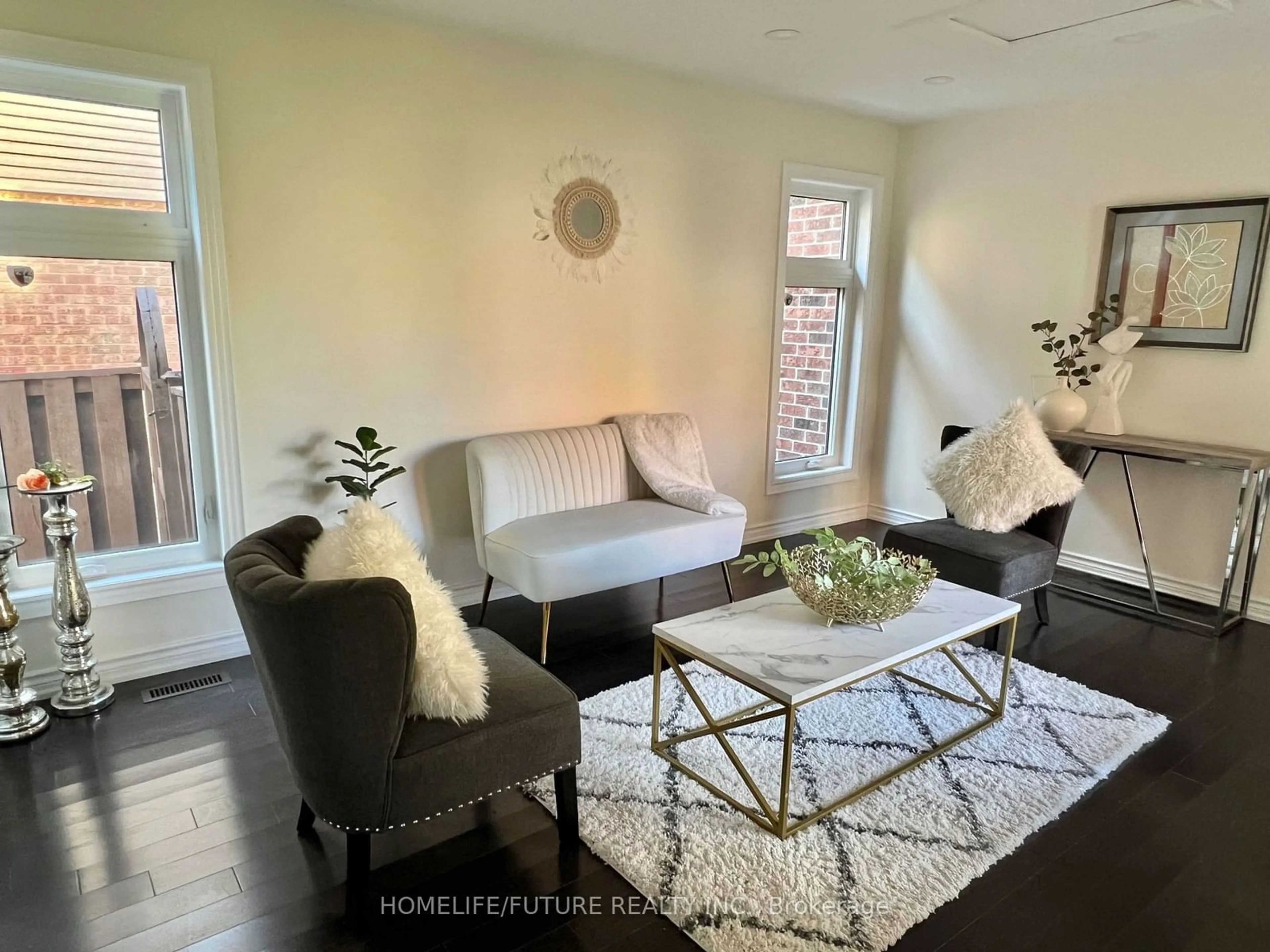2324 Wildwood Cres, Pickering, Ontario L1X 2N1
Contact us about this property
Highlights
Estimated ValueThis is the price Wahi expects this property to sell for.
The calculation is powered by our Instant Home Value Estimate, which uses current market and property price trends to estimate your home’s value with a 90% accuracy rate.Not available
Price/Sqft-
Est. Mortgage$6,270/mo
Tax Amount (2024)$7,392/yr
Days On Market31 days
Description
Nestled in a quiet cul-de-sac, this beautifully upgraded 4+1 bedroom home blends modern comfort with elegant charm. The main and second floors feature European triple-pane windows (2022), enhancing energy efficiency and soundproofing. The main floor showcases new vinyl flooring and tall baseboards (2024), while the stunning kitchen boasts quartz countertops, a stylish backsplash, new island (2024), and sleek black stainless steel appliances (2020). The living room exudes warmth with its electric fireplace and stone overlay (2022), and the newly renovated powder room (2024) adds a touch of elegance. Upstairs, you'll find four spacious bedrooms, ideal for large families. The master bedroom includes a walk-in closet and a luxurious ensuite with a new tub, double sink vanity, and quartz countertops (2024). The finished basement offers large above-grade windows, a cozy recreation room with a wood-burning fireplace, a spacious bedroom, and a renovated 3-piece bathroom (2023). Outside, enjoy a serene ravine lot with two decks. The gazebo (2022) features a BBQ line, fridge, stove, and beer dispenser, while the interlock patio and 5-person hot tub complete this outdoor oasis. Take a moment to enjoy the nature, the beautiful ravine and potentially see some deer! This home is move-in read. Don't miss the chance to make it yours!
Property Details
Interior
Features
Ground Floor
Dining
8.10 x 3.34Combined W/Living / Open Concept / O/Looks Backyard
Kitchen
5.10 x 3.32Quartz Counter / W/O To Deck / Combined W/Br
Foyer
2.51 x 2.25Access To Garage / Double Closet / Ceramic Floor
Living
8.10 x 3.34Combined W/Dining / Electric Fireplace / Pot Lights
Exterior
Features
Parking
Garage spaces 2
Garage type Attached
Other parking spaces 4
Total parking spaces 6
Property History
 40
40Get up to 1% cashback when you buy your dream home with Wahi Cashback

A new way to buy a home that puts cash back in your pocket.
- Our in-house Realtors do more deals and bring that negotiating power into your corner
- We leverage technology to get you more insights, move faster and simplify the process
- Our digital business model means we pass the savings onto you, with up to 1% cashback on the purchase of your home


