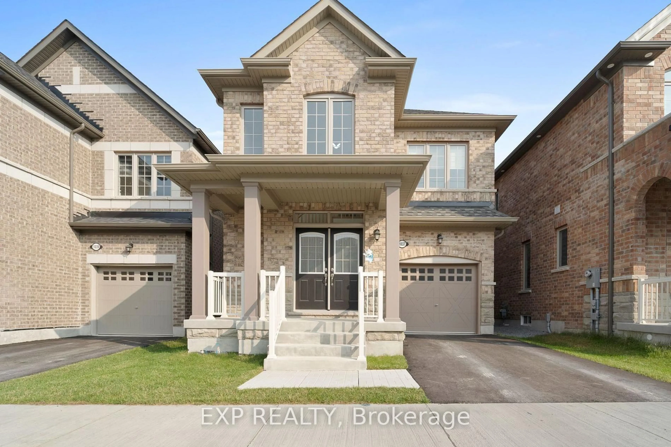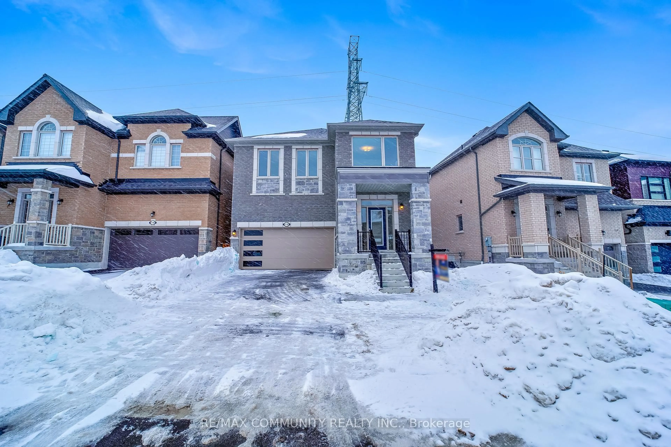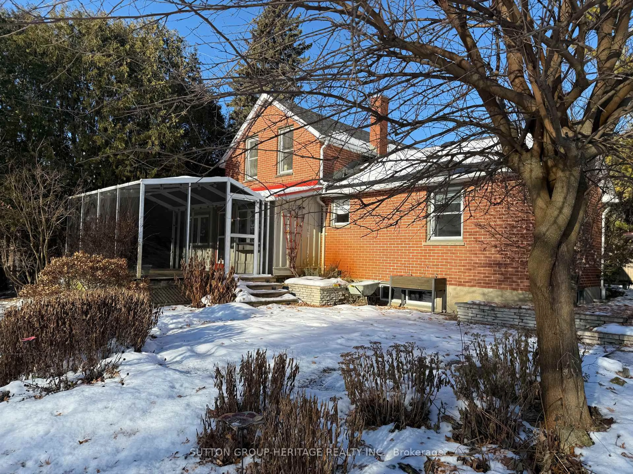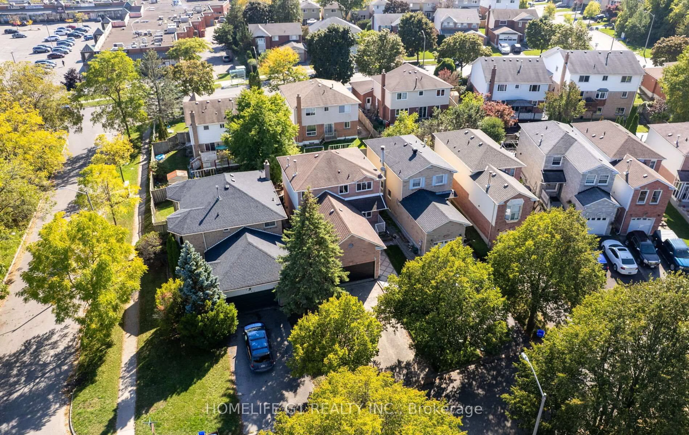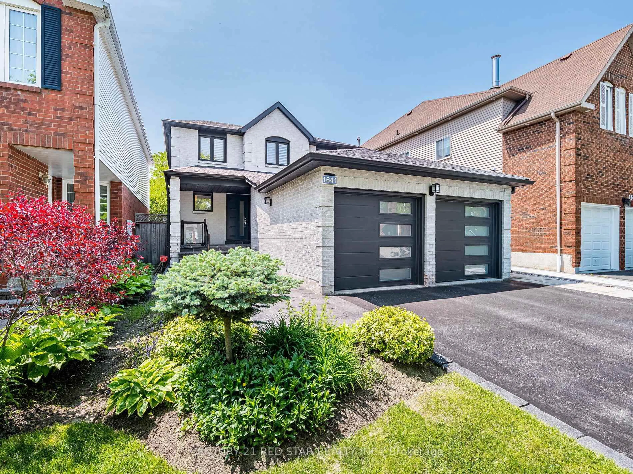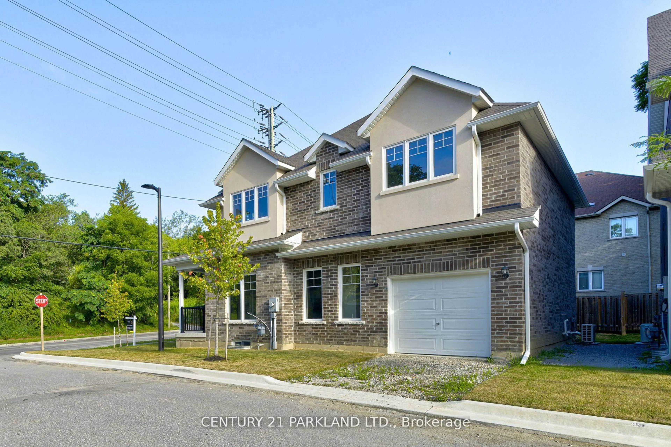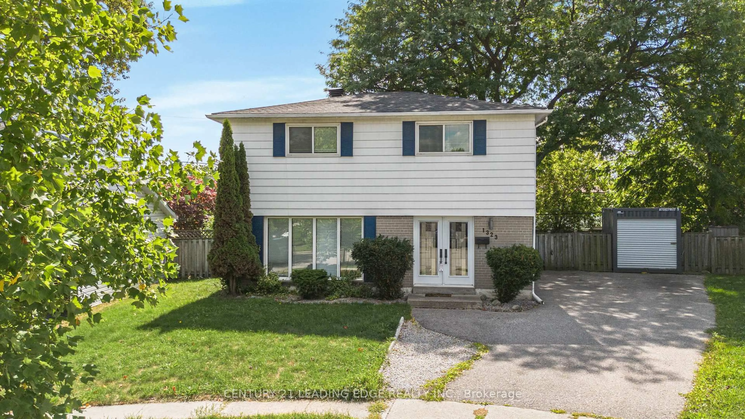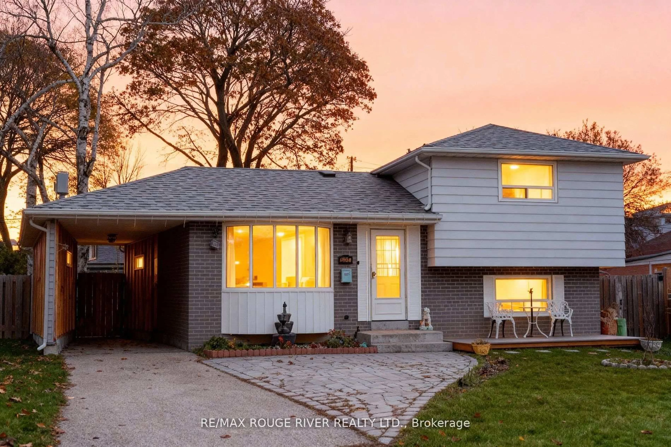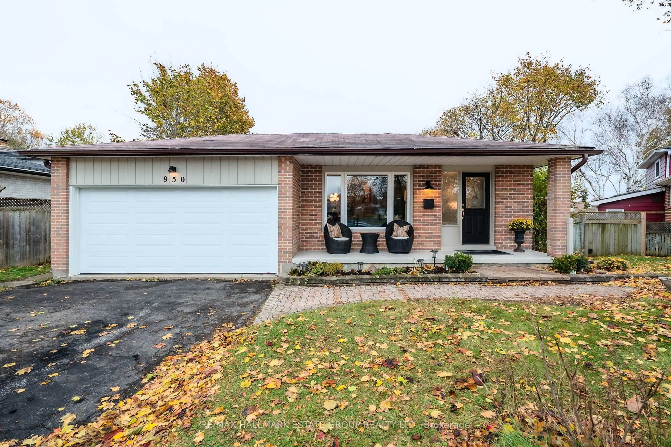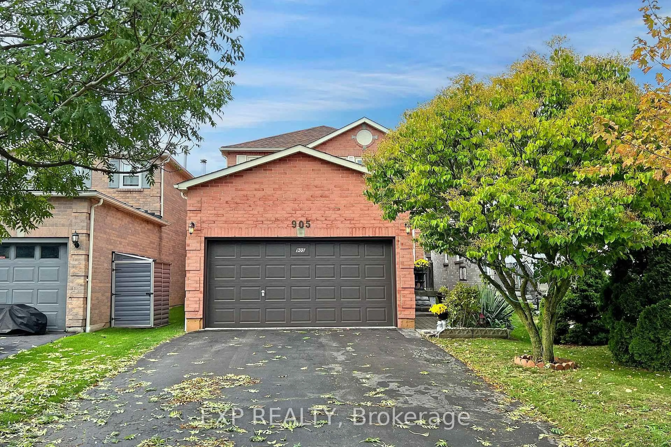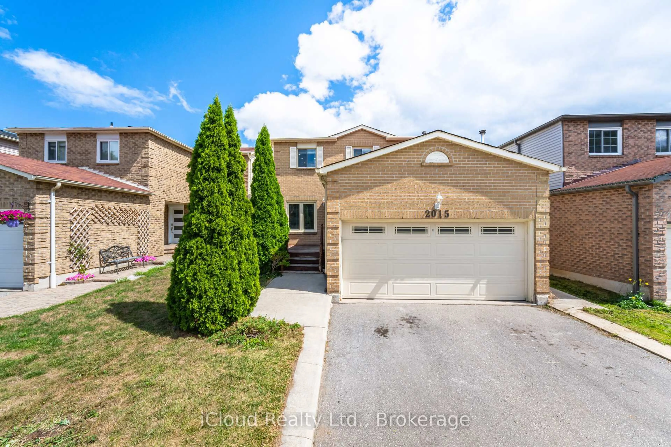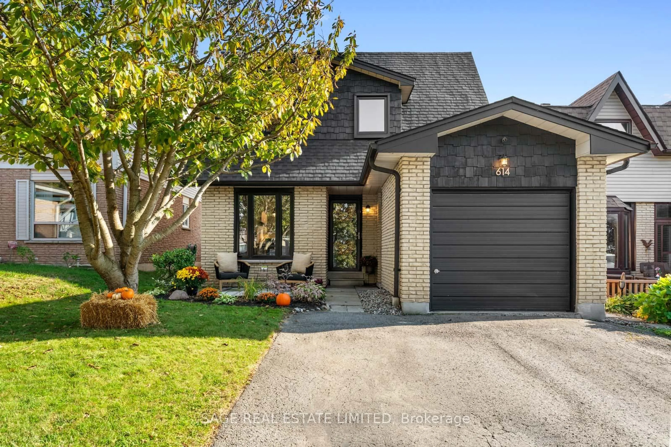Welcome to Major Oaks - Pickering's Hottest Community. Discover this fully detached 3-bedroom home tucked into the heart of the highly desirable Brock Ridge neighbourhood - a community known for its excellent schools, walkable amenities and Commuters will love the unbeatable access to frequent local bus routes, Highway 401 & 407 just minutes away. Inside. the home is designed with family living in mind. A grand Family room above the garage creates an impressive gathering space filled with natural light - the perfect spot for entertaining or cozy evenings together. The basement apartment with separate entrance offers incredible flexibility, whether for extended family, grown children or a home office with a bedroom and spacious den. The recently renovated bathrooms add a modern touch and peace of mind. Step outside to a private backyard oasis complete with a Hardtop Gazebo covering Outdoor Dining Table and Smaller Hardtop Gazebo covering BBQ area, ideal for relaxing or hosting friends & a convenient shed for outside storage. Living here means enjoying more than just a home. Major Oaks offers parks, trails and places of worship within walking distance plus local shopping, dining and quick access to Pickering City Centre & the Go Train Station.
Inclusions: New S/S Fridge, S/S Gas Stove, S/S Built In Microwave, S/S Built in Dishwasher, Washing Machine & Dryer, Bsmt S/S Stove, Fridge, Zebra-Style Blinds Covering most main floor and upstairs Windows, All Electrical Light Fixtures, Newer Back Sliding Door, 2 Hardtop Gazebos on the Backyard Deck. Newer Furnace 2024. Wood burning Fireplace has not been used in 20+yrs being offered in as is condition.
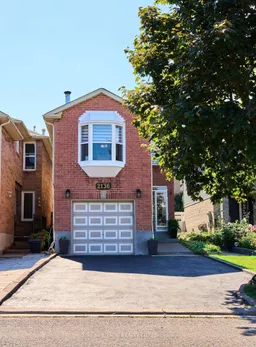 21
21

