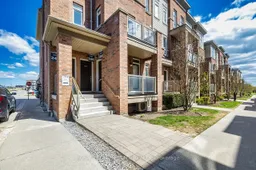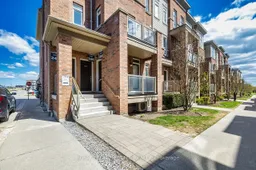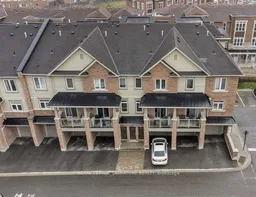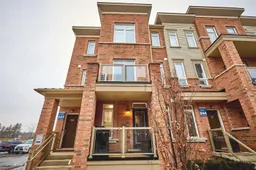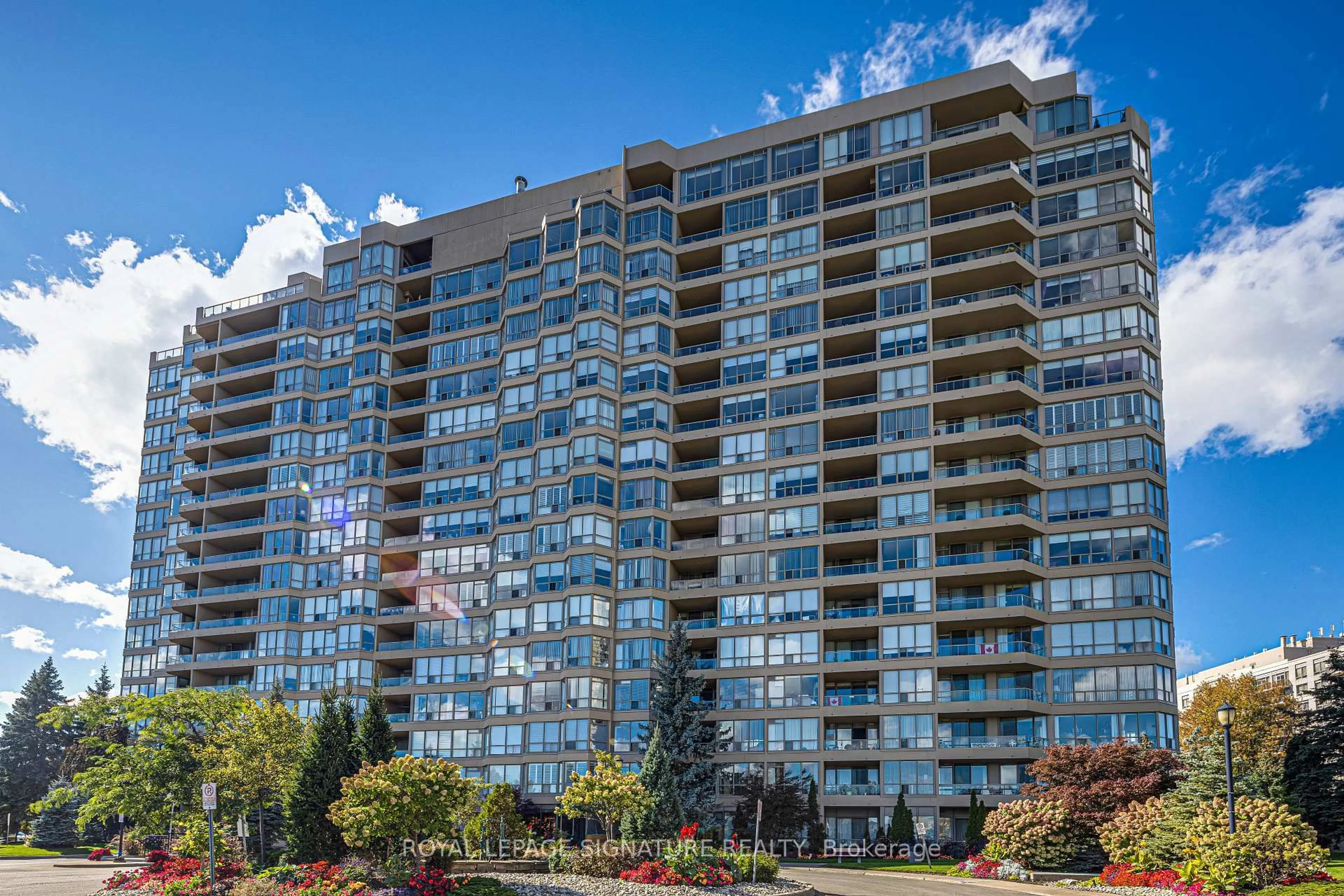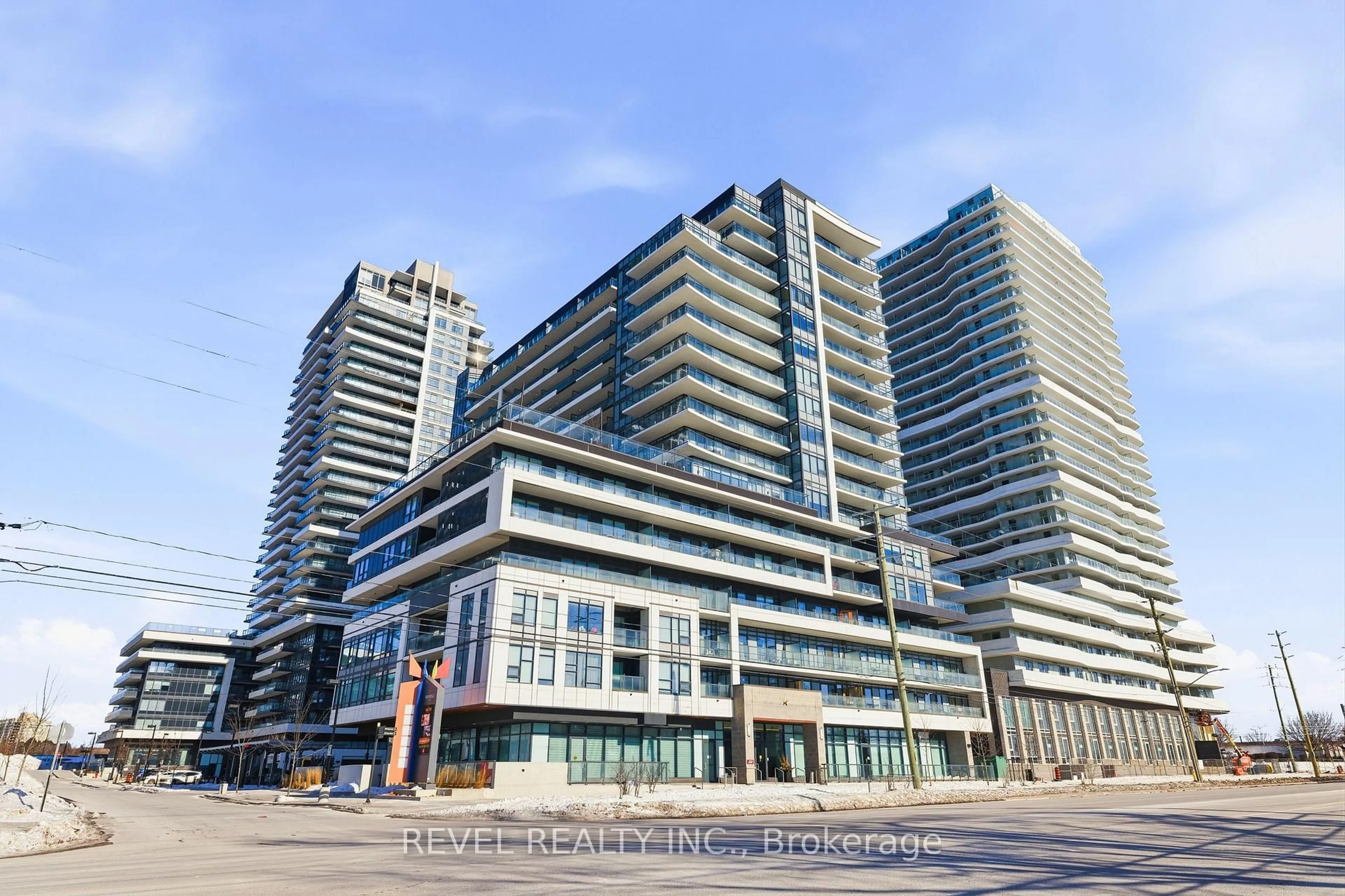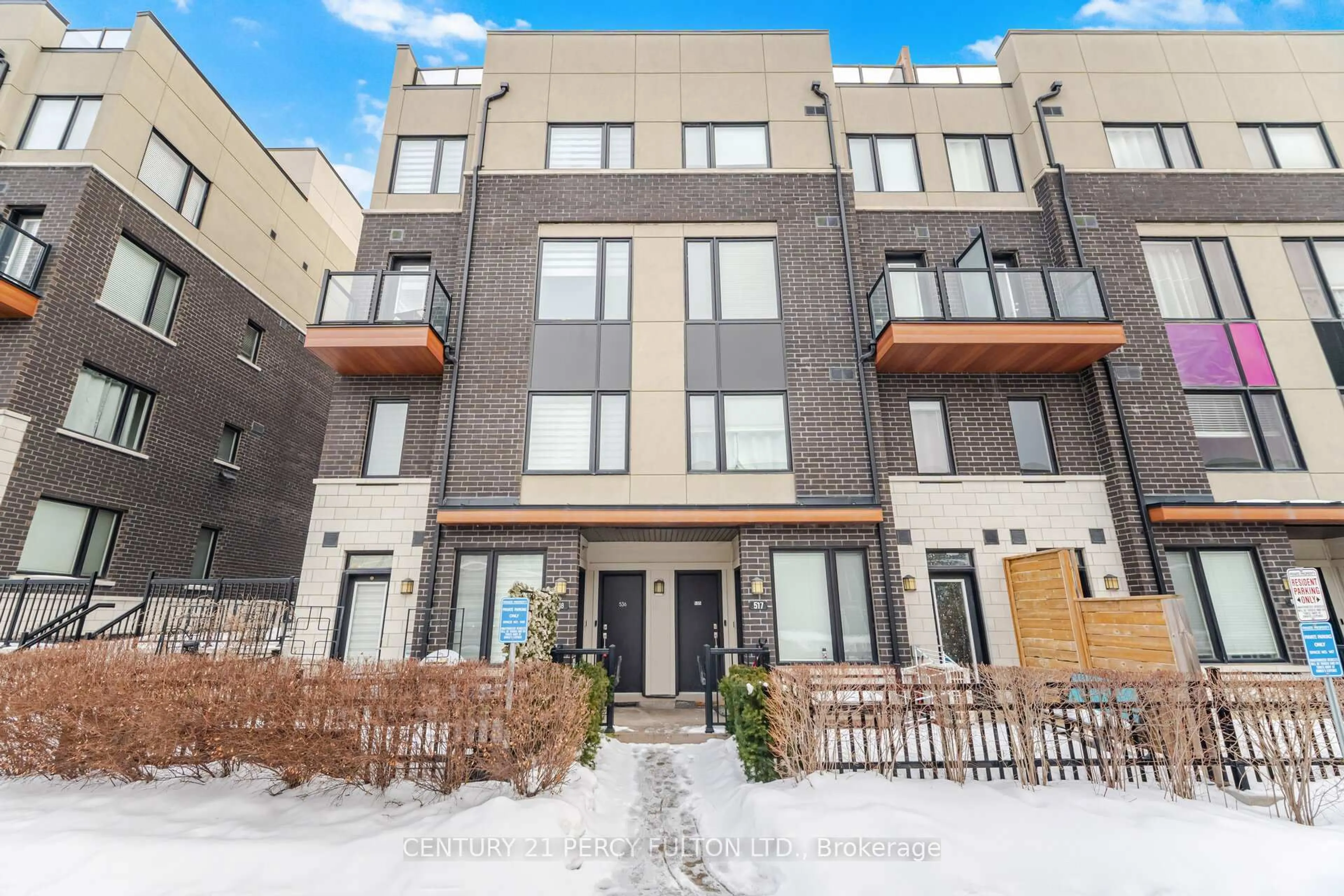Fantastic end-unit townhome features the living room and kitchen on the main level. The layout is well thought out and there is only one set of stairs. Boasting 1126 square feet, this is one of the largest units on Adirondack Chase. Direct access to the garage from the home and conveniently located close to the kitchen and main living area. The private driveway and garage, allow for parking 2 cars. This home has been very well cared for by the owners. The main floor is a large, open space, featuring 9-foot ceilings. The kitchen, while having lots of storage space is bright and inviting with the breakfast bar island providing extra seating for entertaining. Pot lights on the main floor give a modern vibe and tons of lighting and showcase the stainless steel appliances. The main floor also has wide-plank laminate flooring and a nice-sized balcony providing an outdoor space for barbeque cooking and relaxing. The main floor also has a 2-piece powder room and upgraded hardwood stairs to access the garage and lower level. The brand new (2025) washer and dryer is located perfectly beside the 2 large bedroom spaces. The primary bedroom has ample closet space and direct access to the full 4-piece washroom and the 2nd bedroom has a home office nook perfect for a desk space. There are 2 entrances to the home and easy access to garbage/recycling/green bin pickup on your driveway. Lots of storage throughout the home. This home Is move-in ready and perfect for first-time buyers, investors as well as down-sizers.
Inclusions: All elfs, fridge, stove, dishwasher, washer/dryer and blinds.
