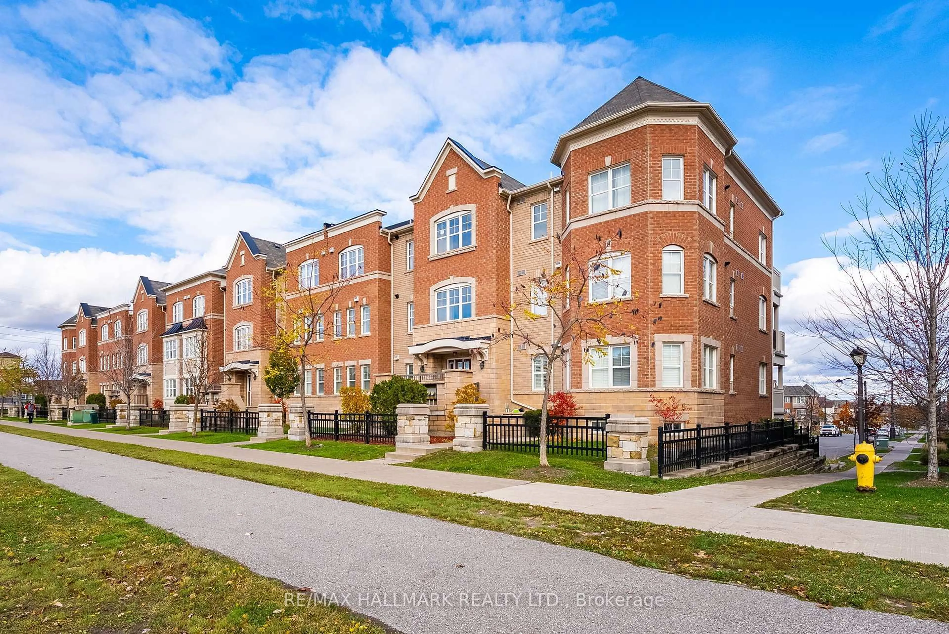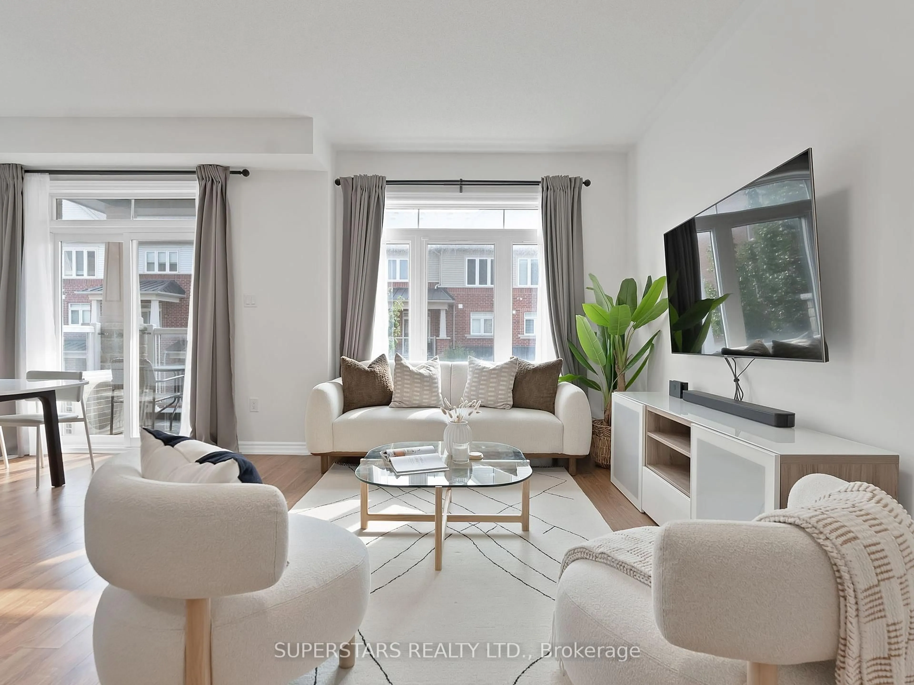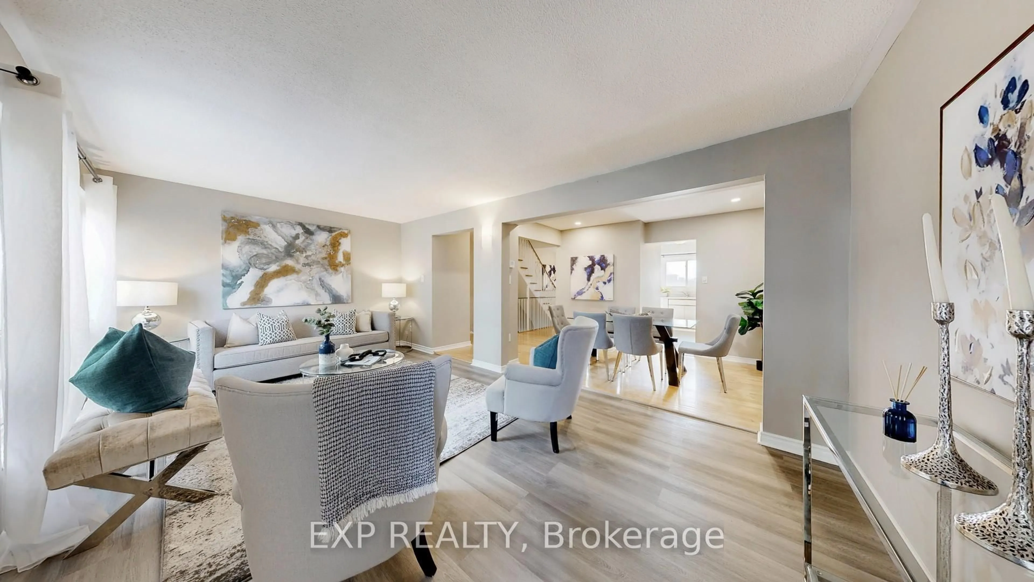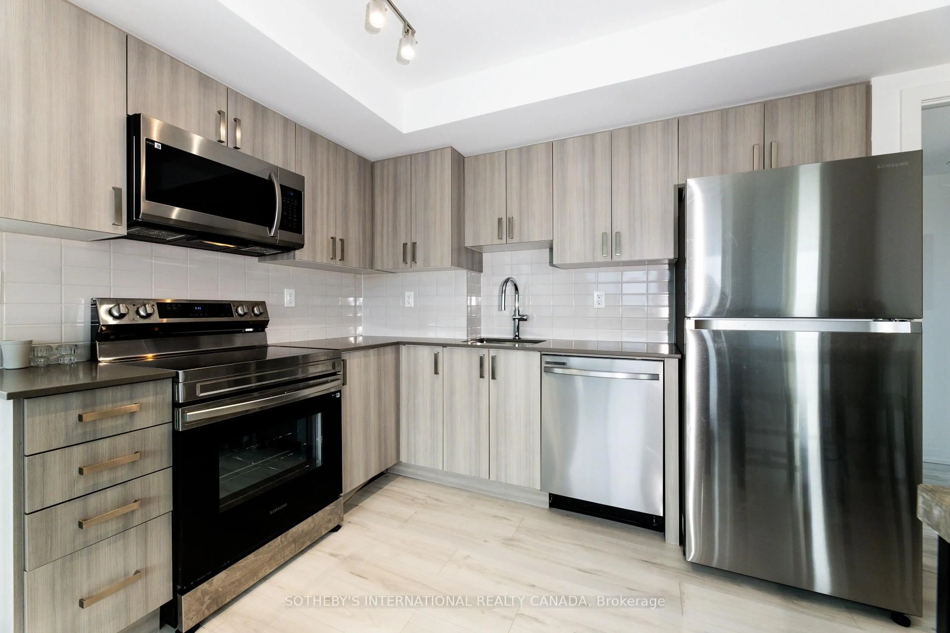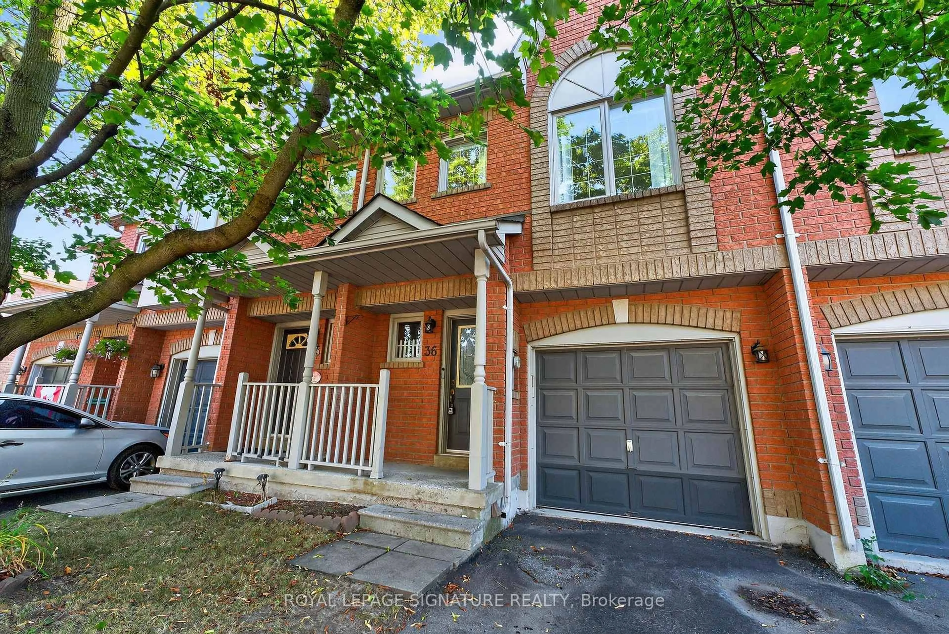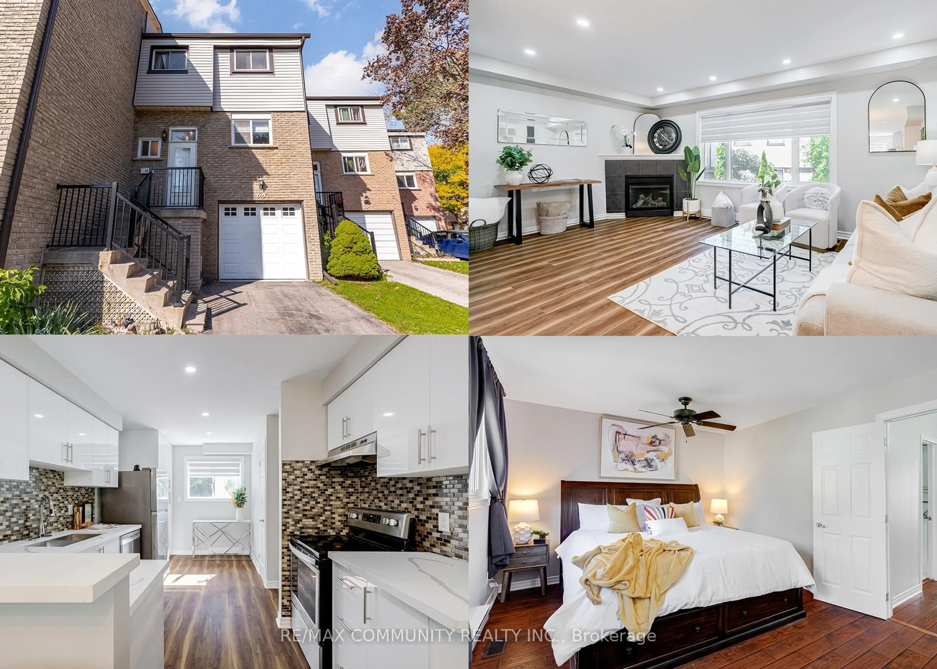Welcome to this beautifully upgraded 2-bedroom, 2-bathroom two-level condo located in the desirable community of Dufferin Heights, Pickering. Perfectly situated near parks, walking trails, and with easy access to Highway 407, this home offers both convenience and a strong sense of community.The main floor features a bright, open-concept layout with luxury vinyl flooring and large windows that fill the space with natural light. The modern kitchen has been tastefully updated with a quartz countertop, stylish new backsplash, and updated track lighting, flowing seamlessly into the dining and living areas. From the dining room, walk out to your private balcony ideal for morning coffee or evening relaxation. Upstairs, two generously sized bedrooms offer comfort and privacy. The main bath on the second floor has been upgraded with a new quartz-top vanity and elegant gold fixtures, creating a clean, modern feel. Smart home features include a newly installed Nest thermostat with WiFi-enabled temperature control for year-round comfort and efficiency. This home also includes a private driveway and a built-in 1-car garage, offering parking for two vehicles a rare convenience in condo living. Whether you're a first-time buyer, downsizer, or investor, this move-in ready home offers style, comfort, and location in one of Pickering's most up-and-coming communities.
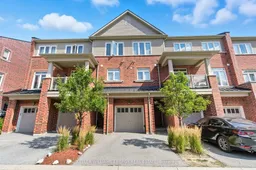 40
40

