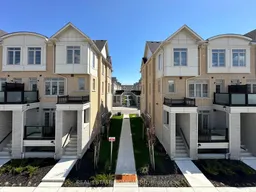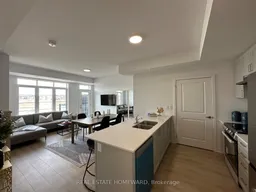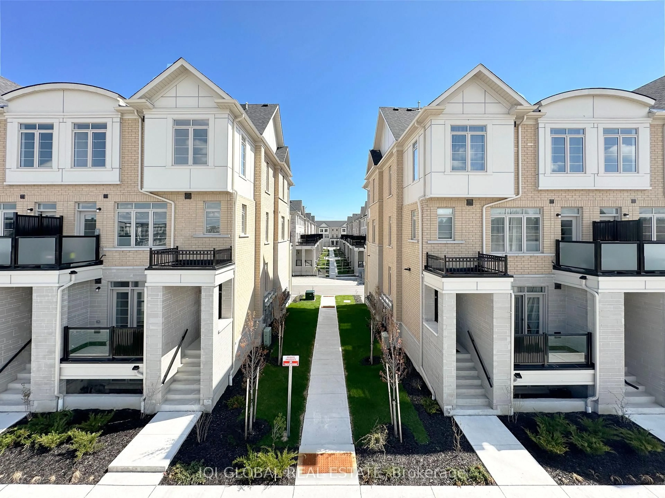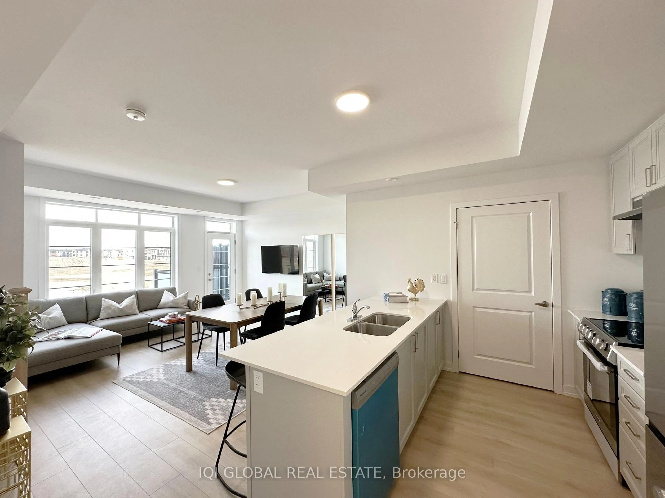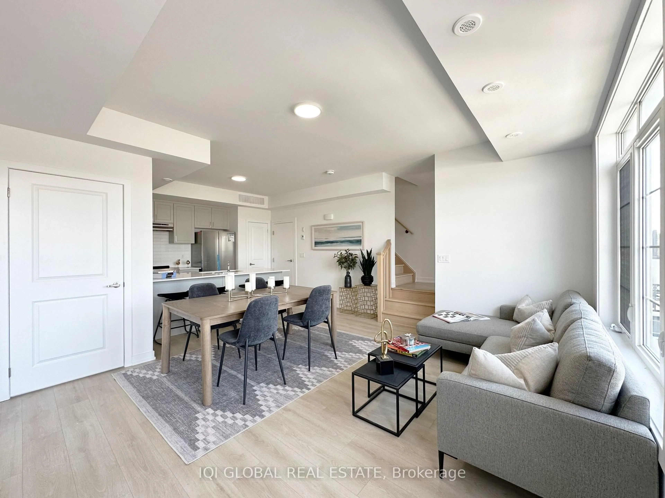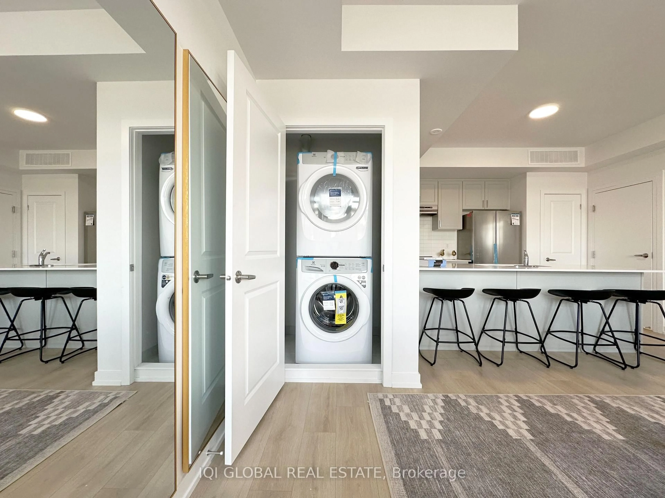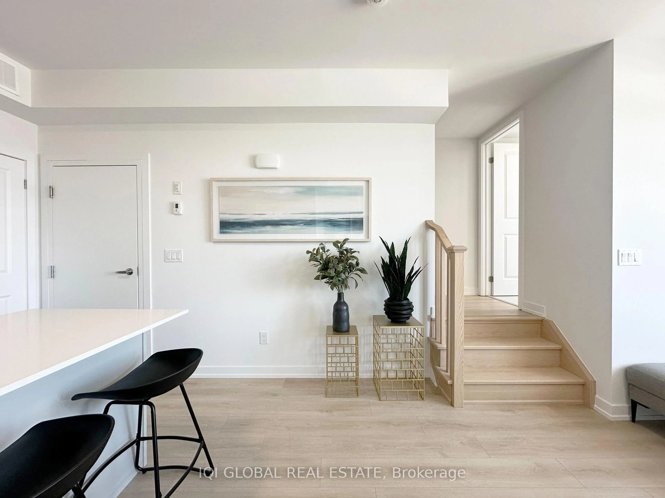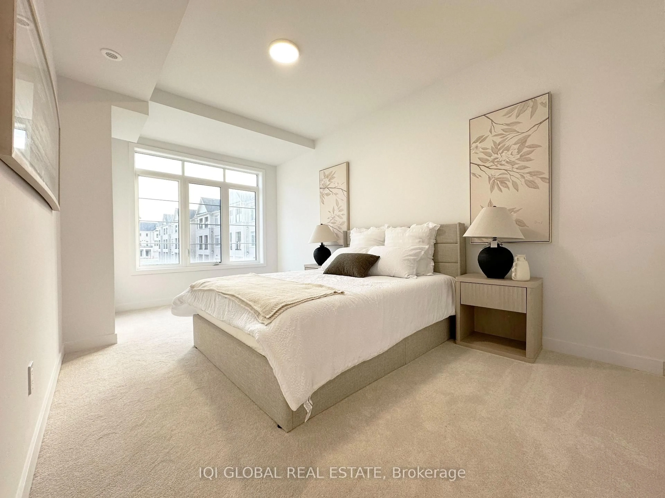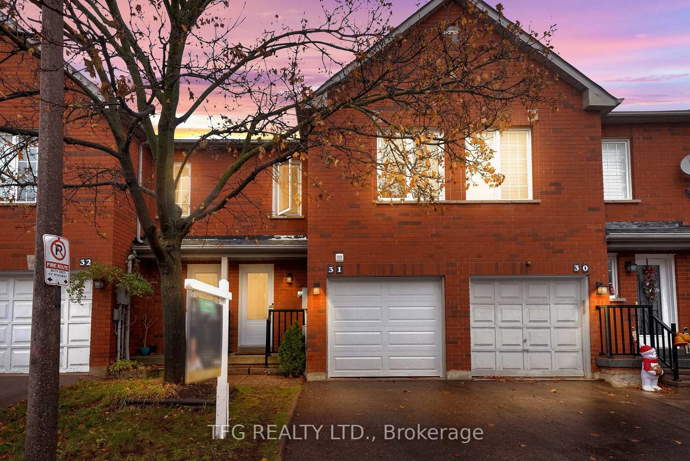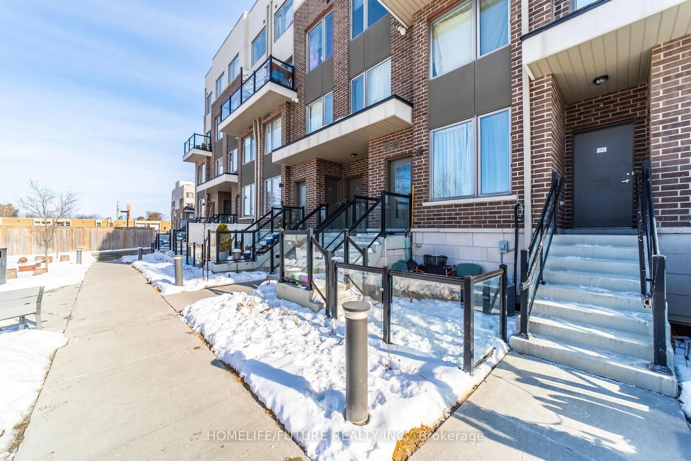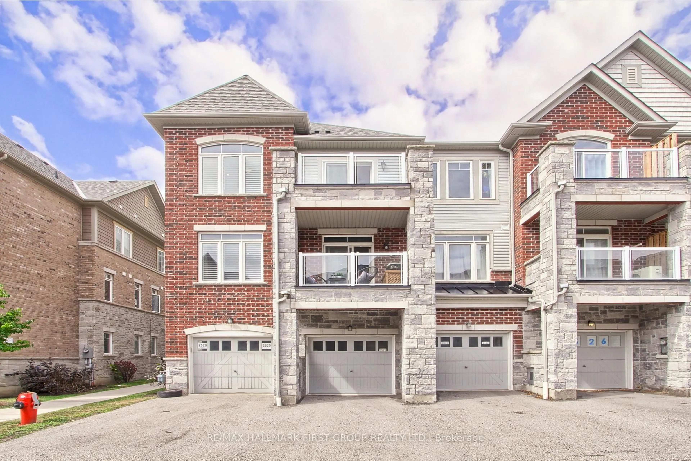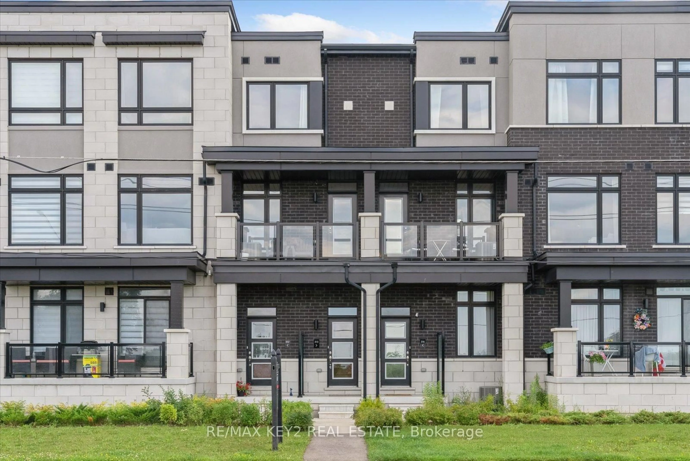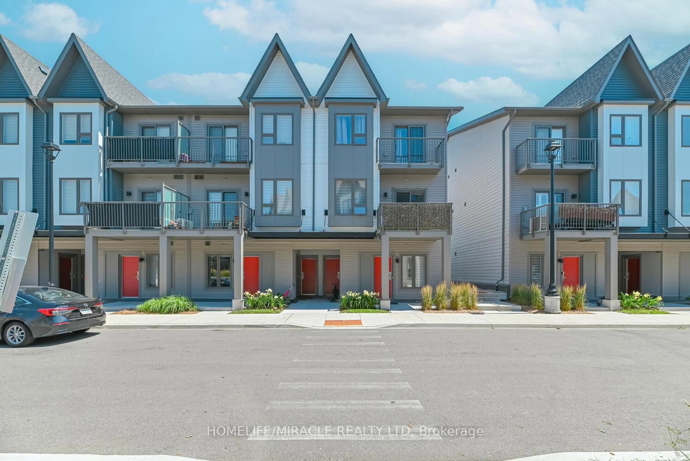1655 Palmers Sawmill Rd #119, Pickering, Ontario L1X 0R3
Contact us about this property
Highlights
Estimated valueThis is the price Wahi expects this property to sell for.
The calculation is powered by our Instant Home Value Estimate, which uses current market and property price trends to estimate your home’s value with a 90% accuracy rate.Not available
Price/Sqft$596/sqft
Monthly cost
Open Calculator
Description
Brand New - Never Occupied Stunning 2-bedroom, 2.5-bathroom Townhome. Bright and open-concept layout throughout. Step into this beautifully upgraded townhome, filled with natural light from large windows and elevated smooth-finish ceilings. The modern kitchen boasts premium Caesarstone countertops, upgraded cabinetry, and a balcony off the living area ideal for entertaining or unwinding. Elegant stained oak staircases flow seamlessly across all levels. The primary bedroom features a spacious closet and an upgraded ensuite with a double-sink vanity and an oversized glass shower. The second bedroom is complemented by an additional full bathroom, along with a spacious powder room on the main level. Additional features include a generous storage closet and an extra-large closet on the living room level. Highlights include central air conditioning, a dedicated parking space, and Tarion warranty for peace of mind. Located close to healthcare facilities, schools, fitness centres, restaurants, banks, popular coffee shops, and places of worship. Minutes to HWY 401, HWY407, GO Train and the nearby marina. Nestled among protected natural heritage lands in a perfect family-friendly community. Why settle for resale when you can own brand new? Price includes HST, subject to buyer eligibility for rebate.
Property Details
Interior
Features
Main Floor
Dining
4.42 x 4.27Large Window / Open Concept / Combined W/Living
Living
4.42 x 4.27Large Window / Open Concept / Combined W/Dining
Kitchen
2.84 x 2.62Quartz Counter / Stainless Steel Appl / Breakfast Bar
Powder Rm
0.0 x 0.0Exterior
Features
Parking
Garage spaces -
Garage type -
Total parking spaces 1
Condo Details
Inclusions
Property History
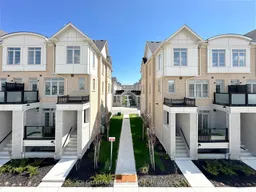 16
16