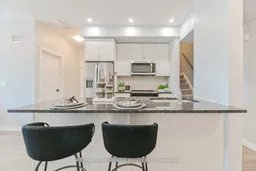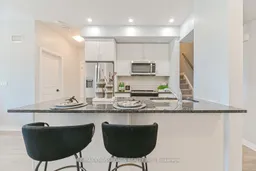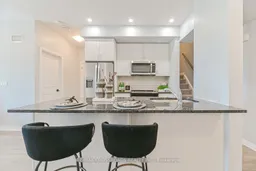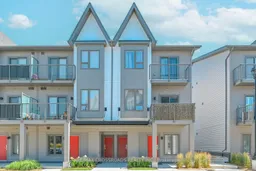Premium South-Facing Upper Stacked Townhome Overlooking Pickering Golf Club Welcome to one of the best views in the entire community. This rarely offered upper-level end-unit stacked townhouse faces directly south, capturing uninterrupted sunshine and stunning views over the Pickering Golf Club. Built in 2022 and exceptionally maintained, this sunlit 3-bedroom layout offers two private balconies and an intelligently designed floorplan with generous living and dining zones. Enjoy a modern kitchen complete with stainless steel appliances, quartz counters, a stylish backsplash, pot lights, and a breakfast bar perfect for morning routines or casual dining. Each bedroom is thoughtfully placed, two have direct balcony access and all feature large closets and oversized windows bringing in loads of natural light. Every bedroom is paired with its own bathroom, plus ensuite laundry is conveniently located upstairs. Underground parking and locker included. Maintenance fees are low and cover water, high-speed internet, garbage and snow removal, lawn care, and visitor parking. Set in a quiet, family-friendly pocket of Duffin Heights with tree-lined streets, a private playground at your doorstep, and easy access to trails, sports fields, and local shopping. Minutes to Smart Centers Pickering, Pickering Town Centre, and Best Co Asian supermarket. Quick access to Hwy 401/407 and just 10 minutes to the GO Station with a direct line to Union Station, no transfers needed.
Inclusions: SS Stove, Fridge, Dishwasher, Microwave, Washer, Dryer Included. Upgrades Vinyl Flooring In Kitchen, Living/Dining, Main Hall, All Bedrooms, Kitchen cabinets w Bkst bar, Bksplsh, Quartz Countertops In Kitchen, Main Bath & Primary Ensuite.







