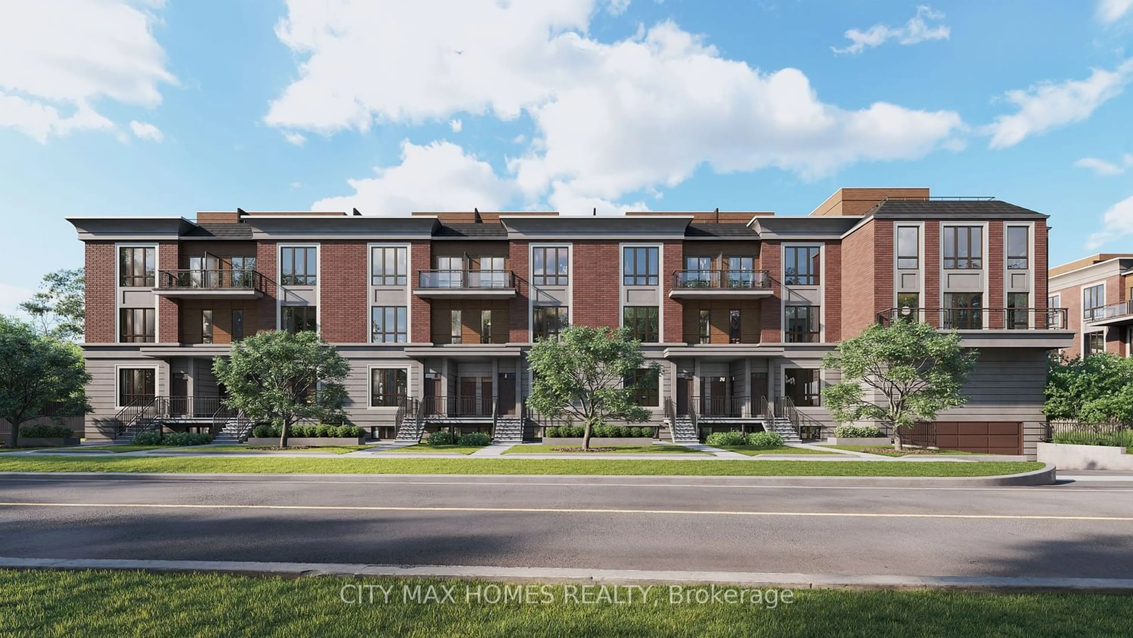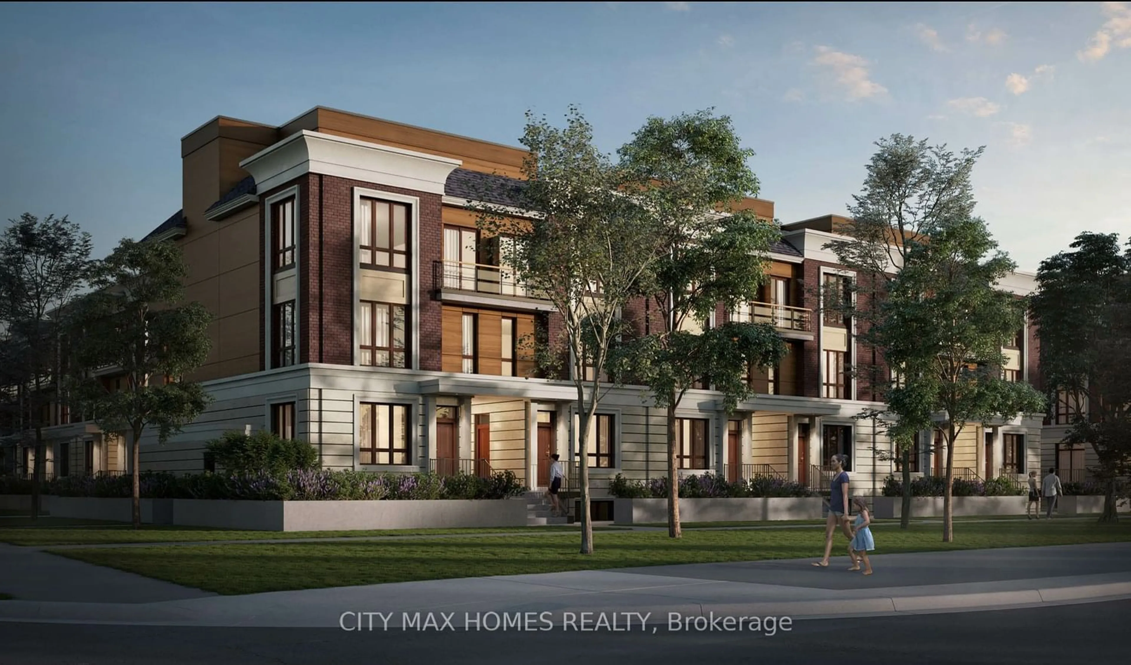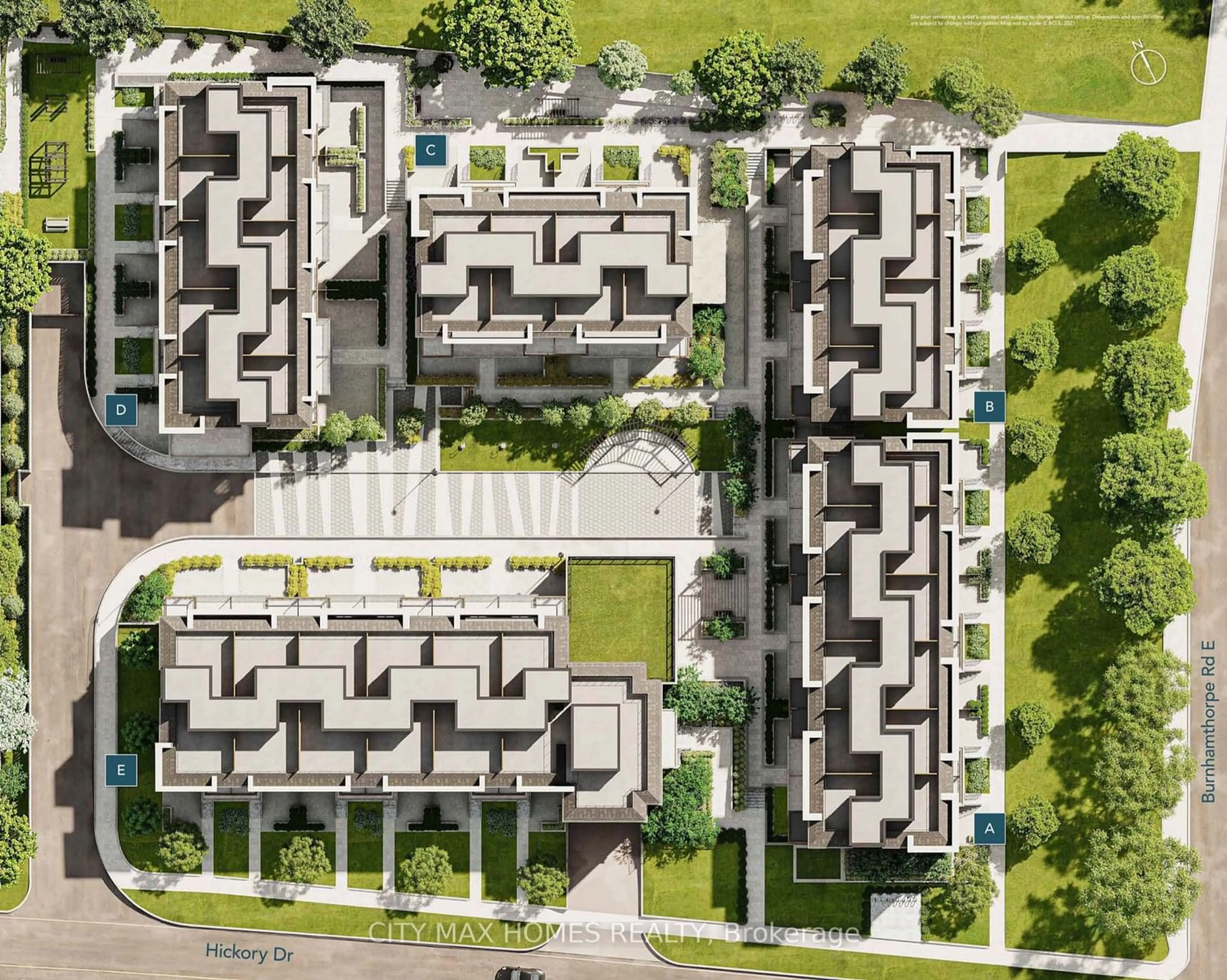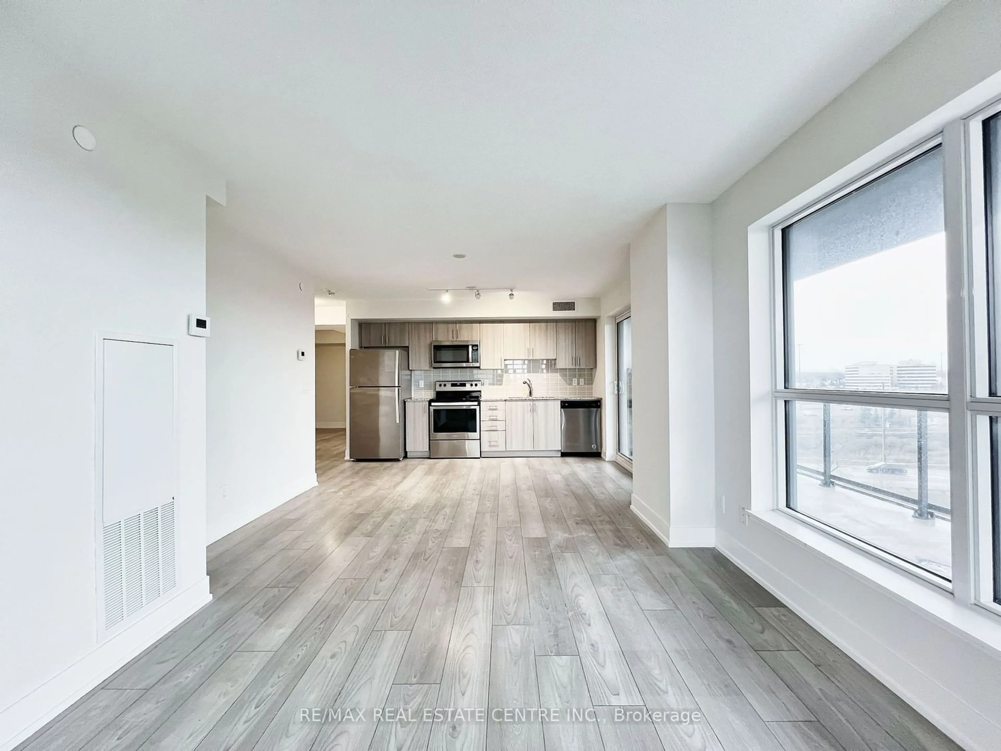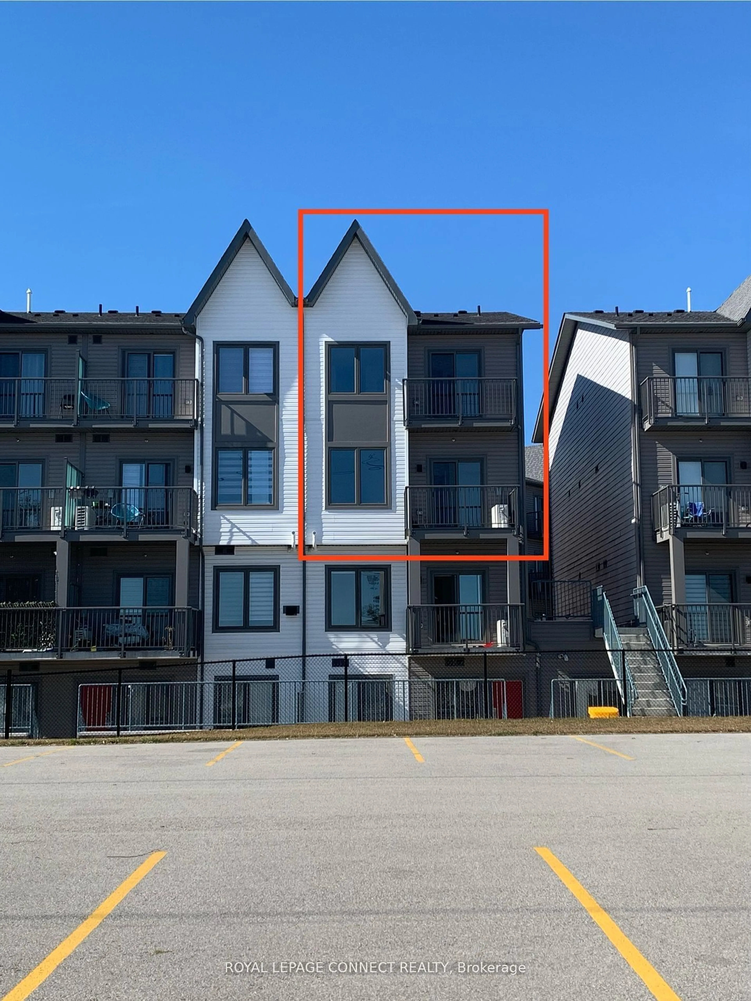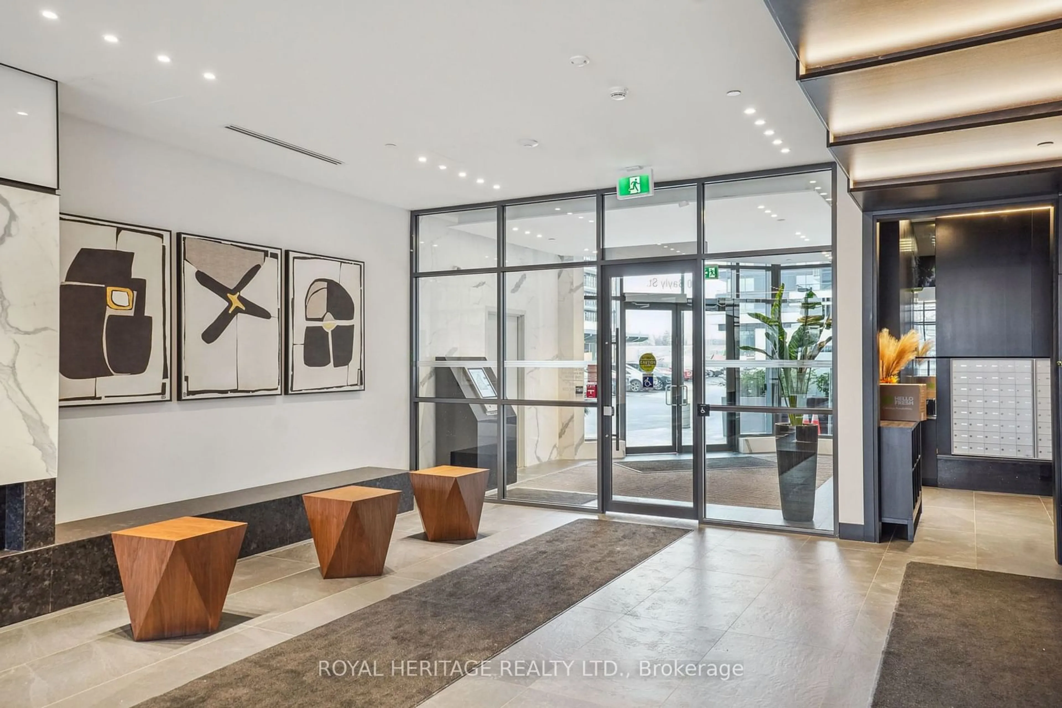4005 Hickory Dr #TH03, Mississauga, Ontario L1W 1L1
Contact us about this property
Highlights
Estimated ValueThis is the price Wahi expects this property to sell for.
The calculation is powered by our Instant Home Value Estimate, which uses current market and property price trends to estimate your home’s value with a 90% accuracy rate.$699,000*
Price/Sqft$898/sqft
Days On Market60 days
Est. Mortgage$4,204/mth
Maintenance fees$320/mth
Tax Amount (2023)$2/yr
Description
PRE CONSTRUCTION CONDO - ASSIGNMENT SALE -Brand New Contemporary 2-Bedroom, 3-Bathroom Corner Unit ** Sun-filled Exposure ** Living area 1175 sq feet, corner unit. Backyard-Sized Terrace For Family Leisure & Activities ** Crafted with Quality by Sierra Group ** Prime Location Amidst Premier Shopping Destinations: Rockwood Mall, Square One Shopping Center; Close Proximity to Costco, Library, and Community Center; Conveniently Positioned between Hwy 403/401/427/QEW ** Perfectly Suited for Family Life in the Coveted Dixie/Burnhamthorpe Area **Nearby U of T Mississauga, Lambton College, and Canadore College,
Property Details
Interior
Features
2nd Floor
Kitchen
4.13 x 3.70Combined W/Dining / Laminate
Living
4.52 x 3.272 Pc Bath / Open Concept / Window
Exterior
Parking
Garage spaces 1
Garage type Underground
Other parking spaces 0
Total parking spaces 1
Condo Details
Amenities
Visitor Parking
Inclusions
Property History
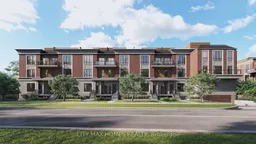 9
9Get up to 1% cashback when you buy your dream home with Wahi Cashback

A new way to buy a home that puts cash back in your pocket.
- Our in-house Realtors do more deals and bring that negotiating power into your corner
- We leverage technology to get you more insights, move faster and simplify the process
- Our digital business model means we pass the savings onto you, with up to 1% cashback on the purchase of your home
