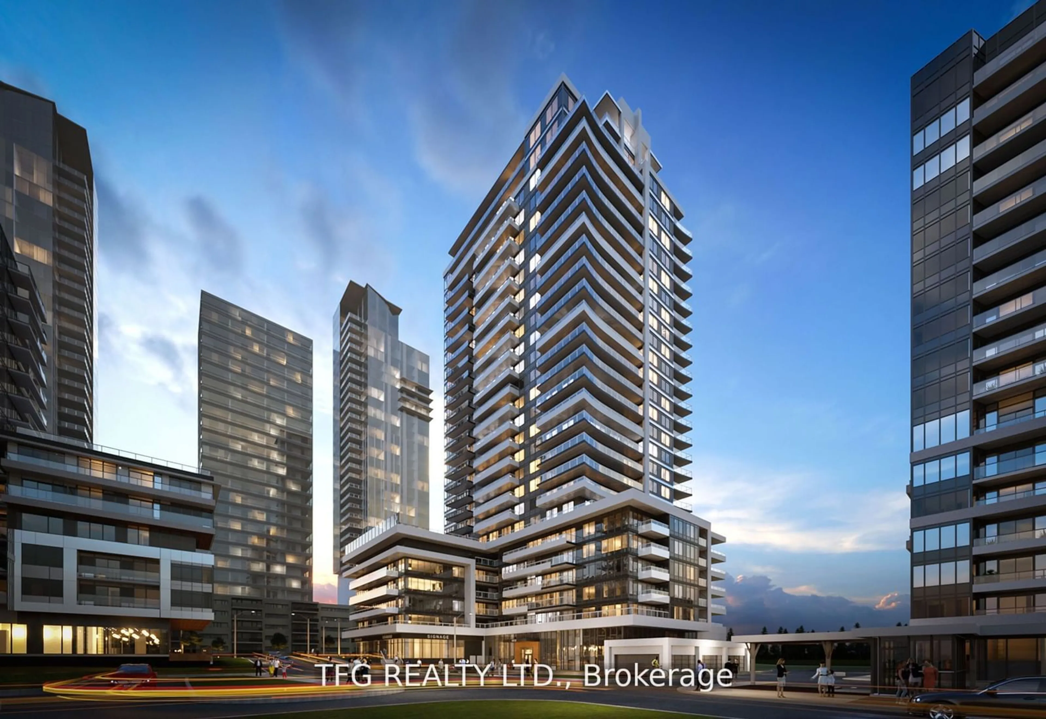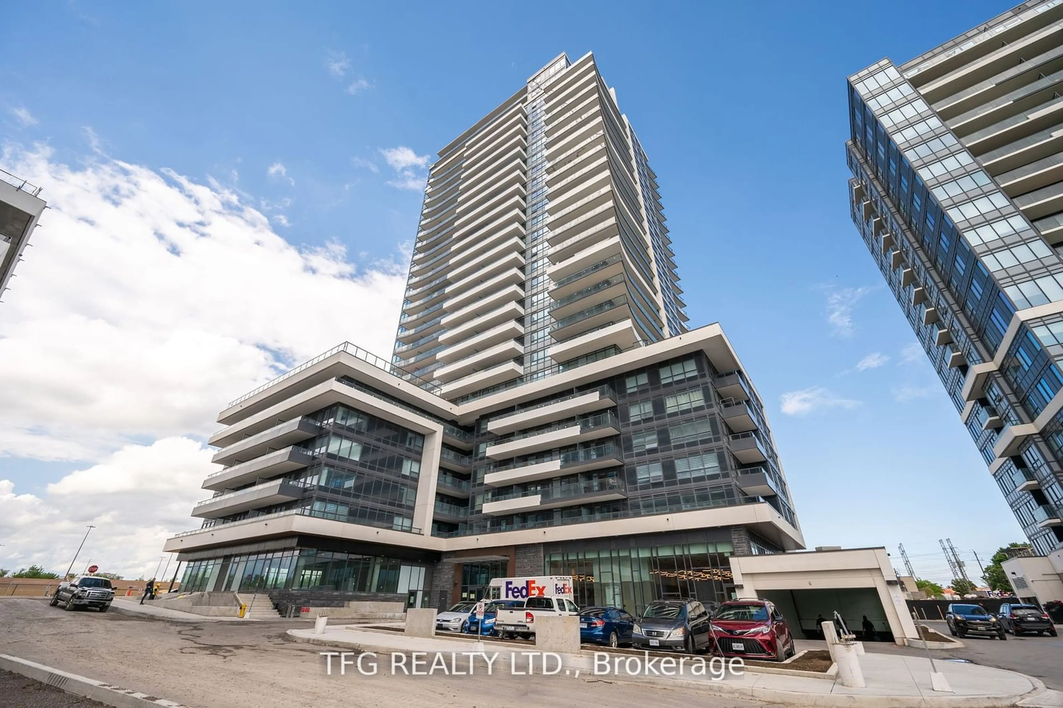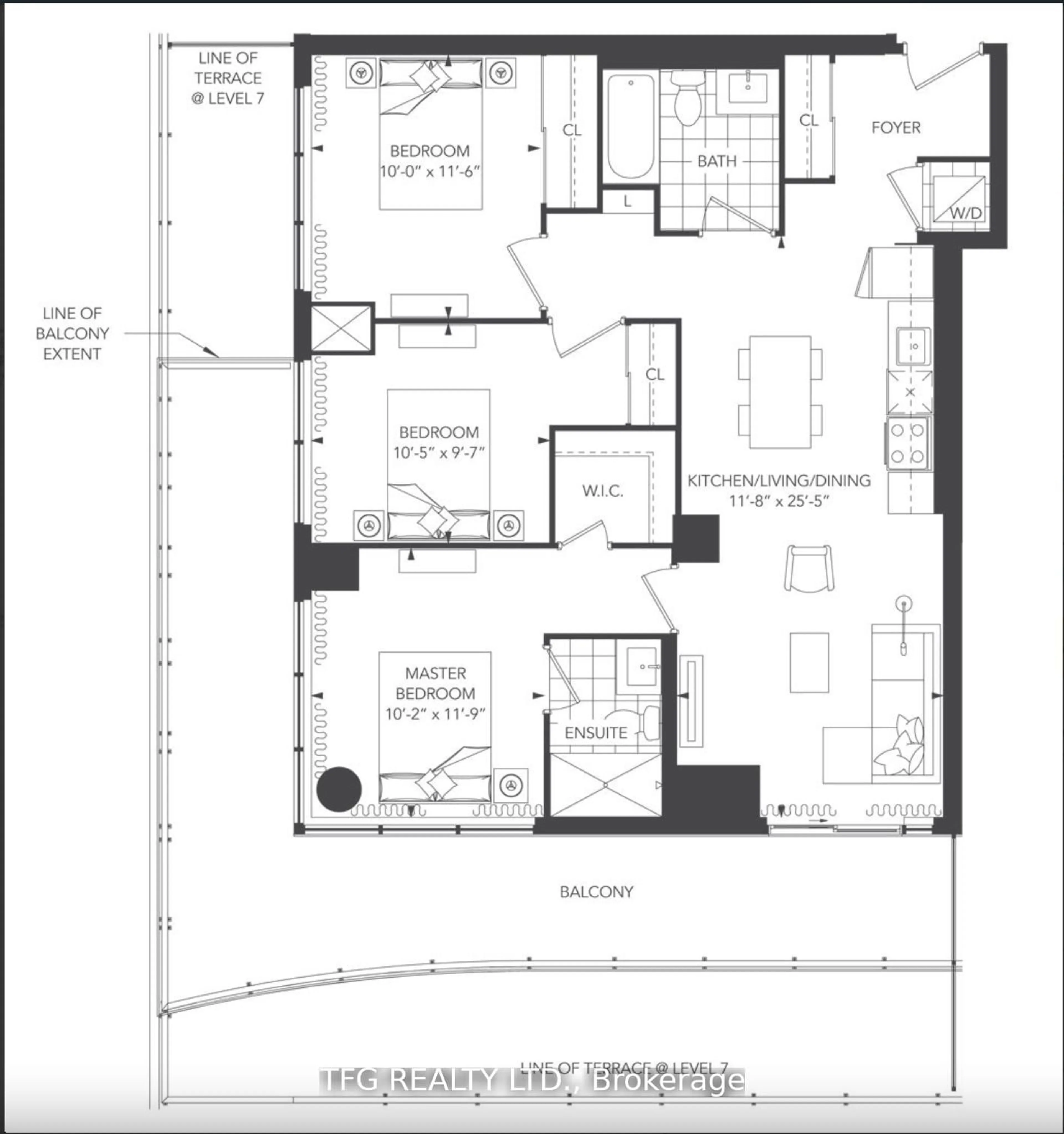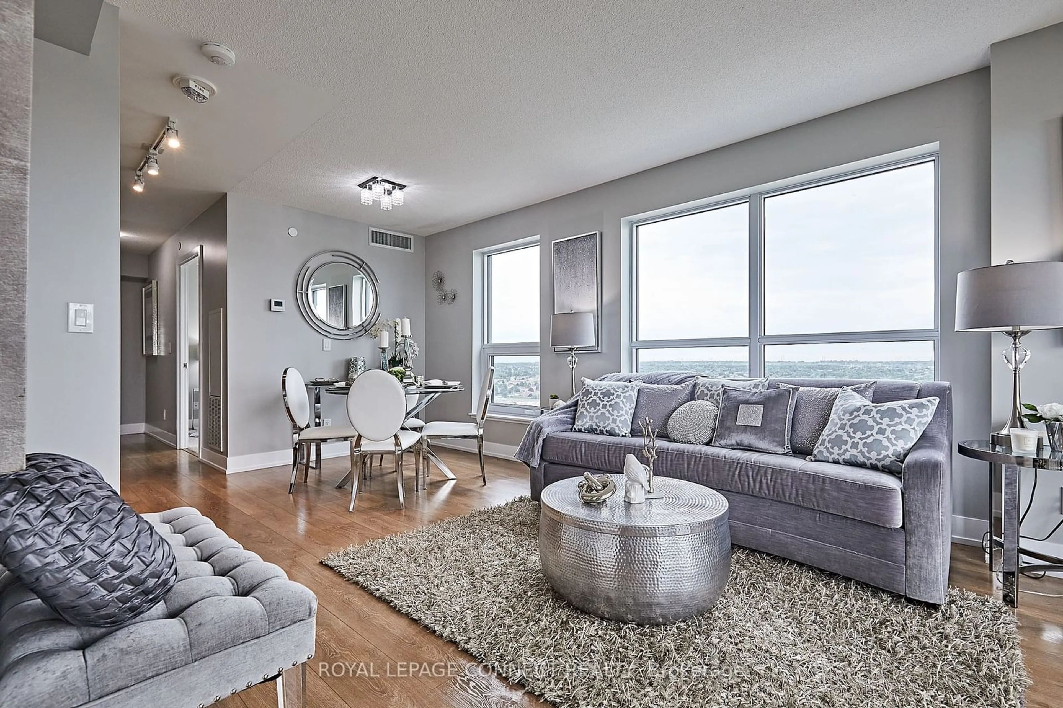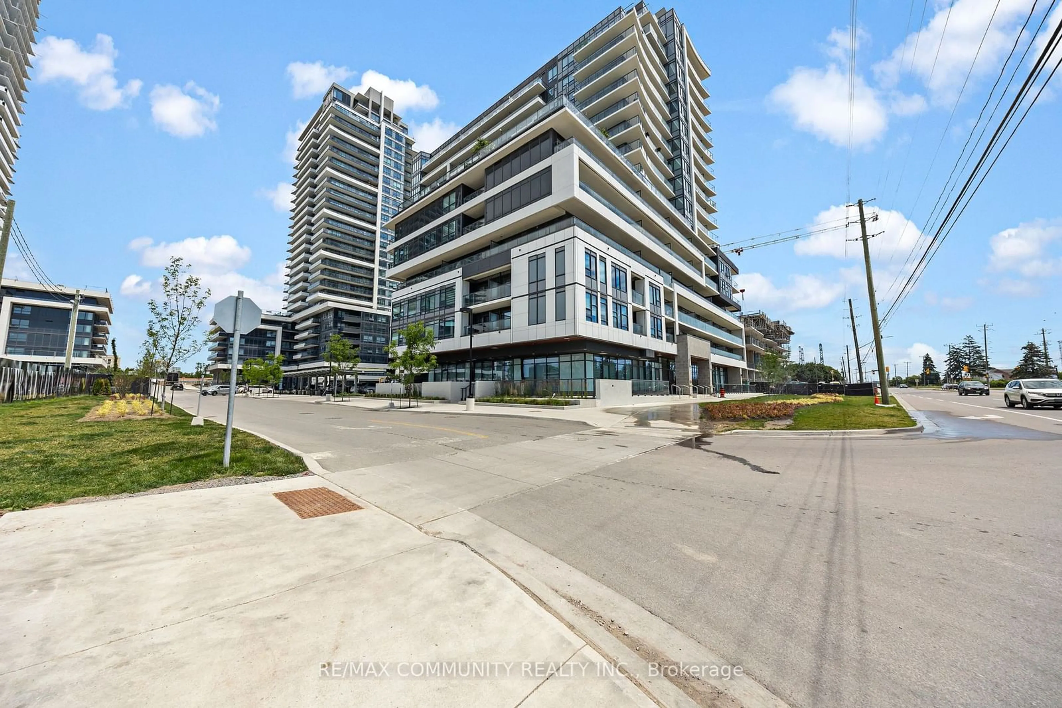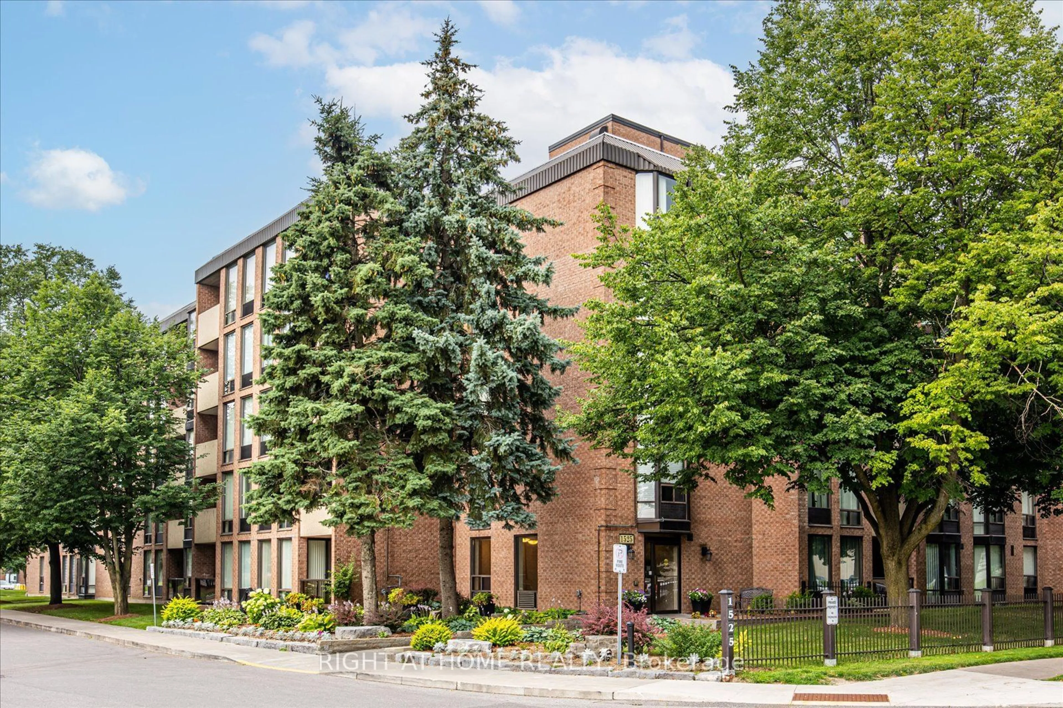1455 Celebration Dr #1104, Pickering, Ontario L1W 1L8
Contact us about this property
Highlights
Estimated ValueThis is the price Wahi expects this property to sell for.
The calculation is powered by our Instant Home Value Estimate, which uses current market and property price trends to estimate your home’s value with a 90% accuracy rate.$623,000*
Price/Sqft$669/sqft
Days On Market48 days
Est. Mortgage$3,131/mth
Maintenance fees$675/mth
Tax Amount (2023)-
Description
Family Sized 3 Bedroom Suite In The Brand New Universal City 2 Condo! Be the First to Call this Exceptional Property Home! With Incredible Lake and City Views from your 11th floor WRAP AROUND 180degree South/South West Balcony. A Stellar Layout, Beautiful Master with Amazing Panoramic Views South Over Lake Ontario, Contemporary Pillar and Great sized Walk-in Closet.- A Truly Fabulous New Living Space! Located in a Convenient & Desirable Neighborhood With Very Short Walk to Pickering Go Station for Easy Commuting. Close to Walking Trails, Frenchman's Bay and Durham Live Casino. Building Amenities Include Luxury 7th Floor Outdoor Pool, Patio and Cabanas, Upscale Gym and 24hr concierge. Excellent Lifestyle and Investment Opportunity - Secure One of the Best and Most Spacious Suites In This Award Winning Development. Move In Ready With Finishing Touches Nearly Complete In UC2 Building
Property Details
Interior
Features
Flat Floor
Kitchen
7.75 x 3.56Combined W/Dining / Combined W/Living / Stainless Steel Appl
Living
7.75 x 3.56Combined W/Kitchen / Combined W/Dining
Dining
7.75 x 3.56Combined W/Kitchen / Combined W/Living
Prim Bdrm
3.58 x 3.10Ensuite Bath / W/I Closet / Large Window
Exterior
Features
Parking
Garage spaces 1
Garage type Underground
Other parking spaces 0
Total parking spaces 1
Condo Details
Amenities
Concierge, Gym, Outdoor Pool, Party/Meeting Room
Inclusions
Property History
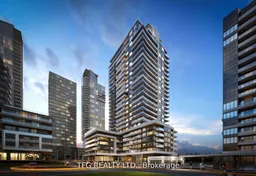 35
35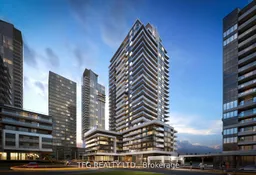 35
35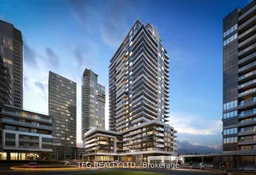 29
29Get up to 1% cashback when you buy your dream home with Wahi Cashback

A new way to buy a home that puts cash back in your pocket.
- Our in-house Realtors do more deals and bring that negotiating power into your corner
- We leverage technology to get you more insights, move faster and simplify the process
- Our digital business model means we pass the savings onto you, with up to 1% cashback on the purchase of your home
