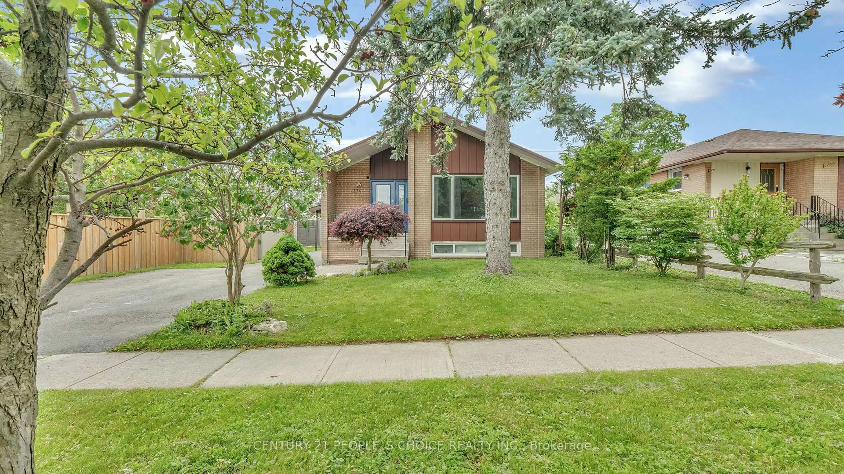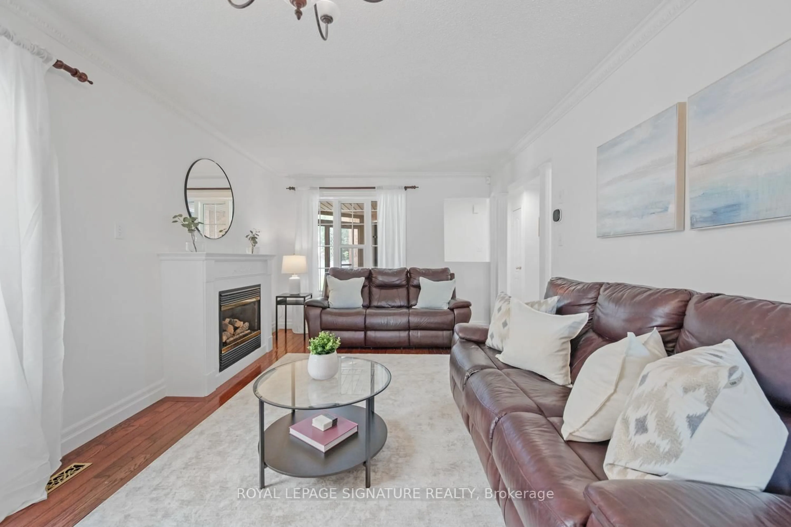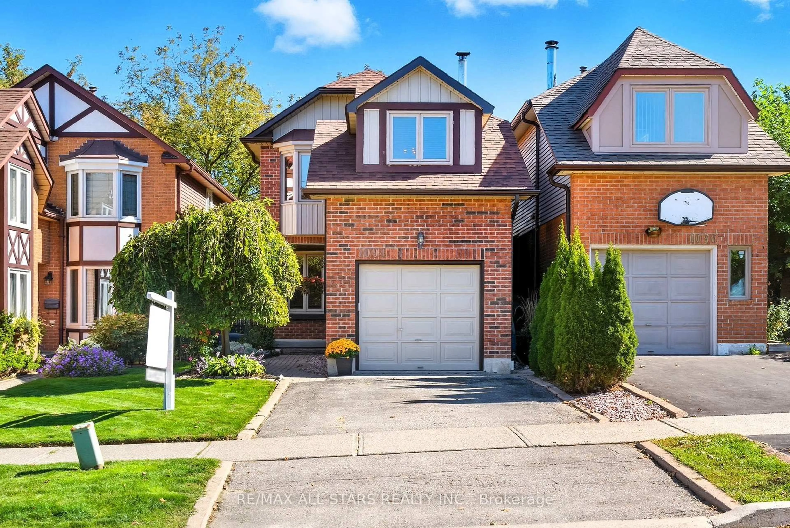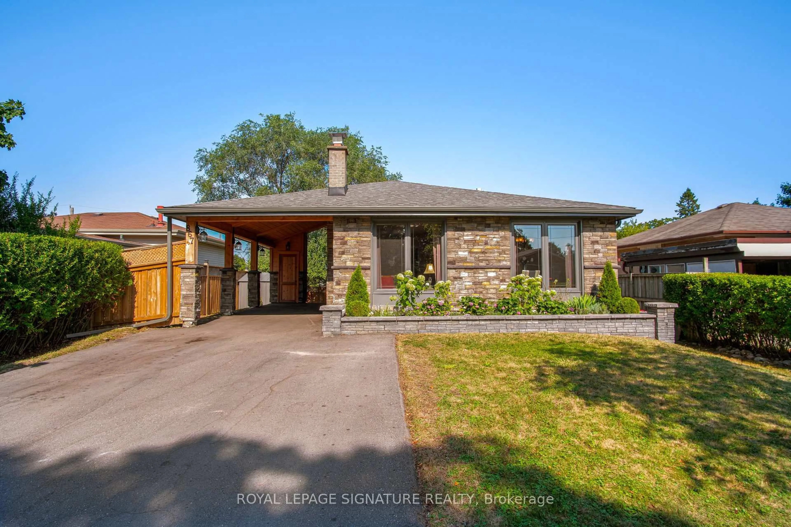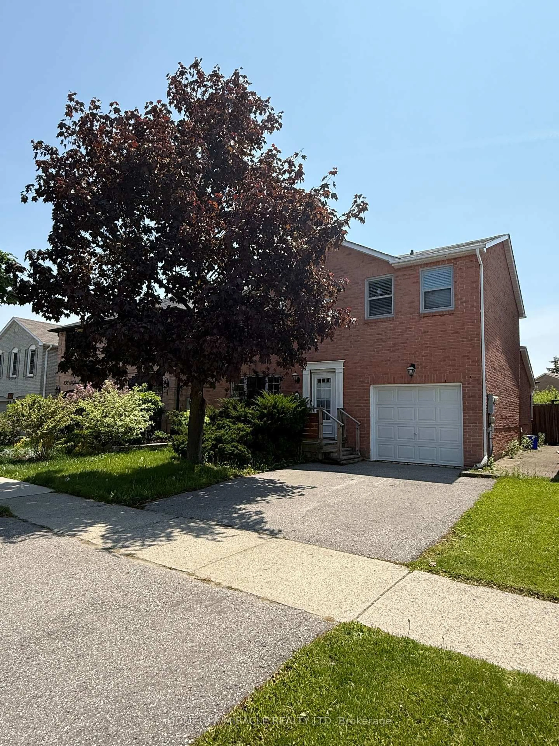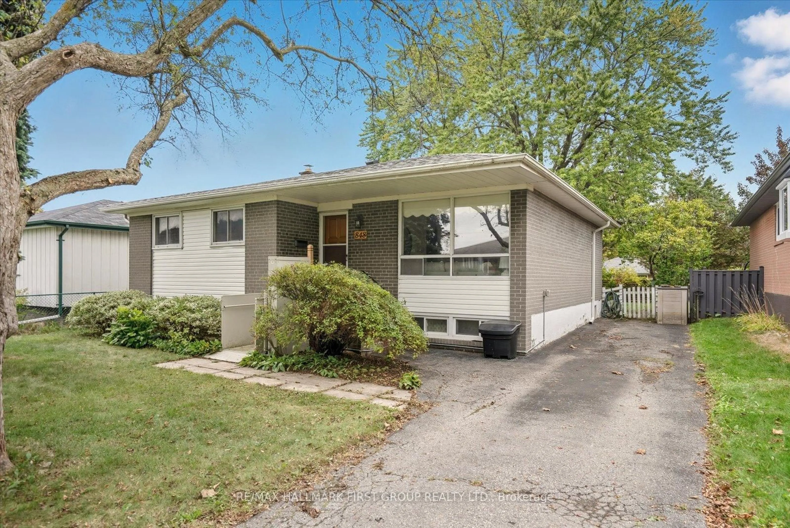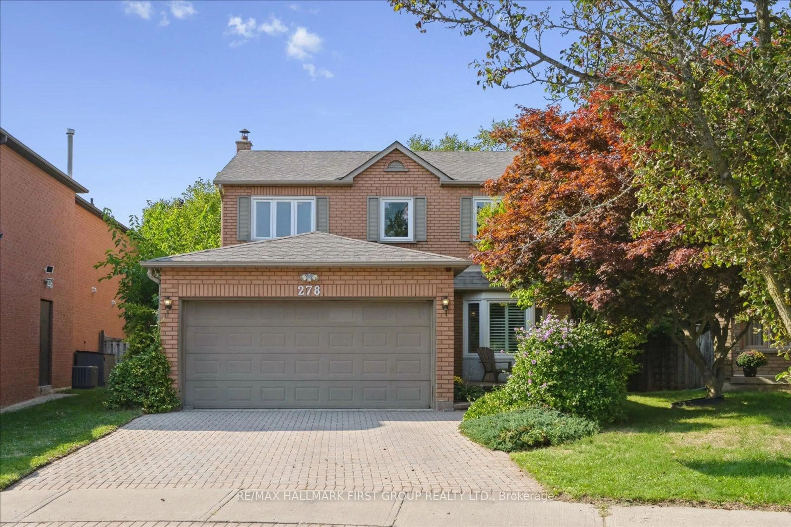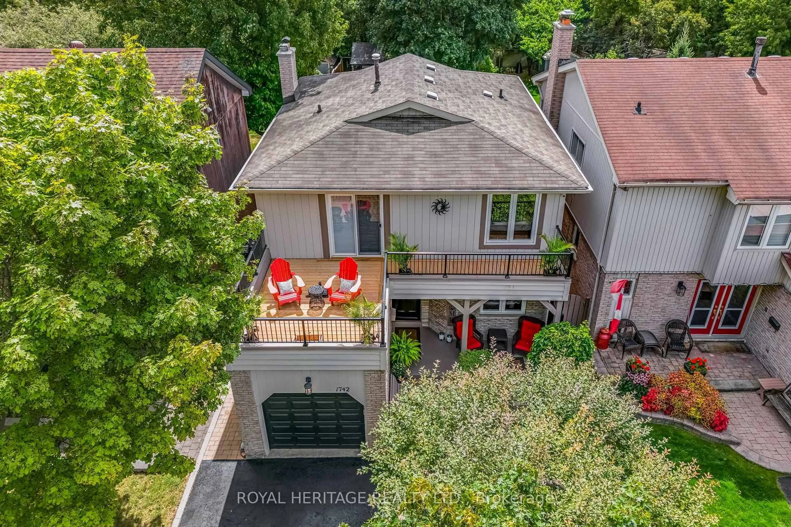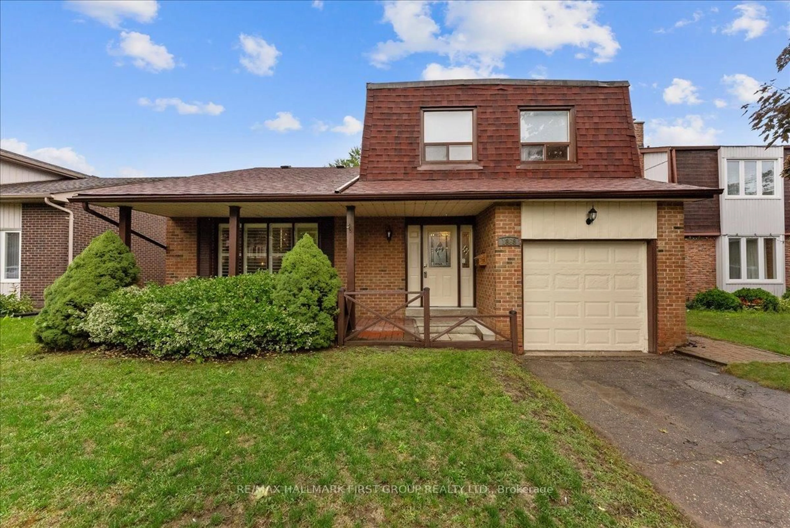Welcome to this beautifully renovated family home, nestled in the prestigious and highly sought-after Bay Ridges community of Pickering. Situated on a quiet cul-de-sac, just steps away from the picturesque Frenchman's Bay Marina, this exceptional property offers the perfect blend of luxury, comfort, and convenience. The open-concept floor plan is designed for modern living and seamless entertaining. The home has been completely renovated with exquisite finishes throughout, ensuring a fresh, stylish, and turn-key living experience.The upgraded kitchen features high-end appliances, sleek cabinetry, and a spacious eat-in area ideal for hosting friends and family. Whether you're preparing a gourmet meal or enjoying a casual breakfast, this kitchen provides the perfect space for both. From the kitchen, step out onto a stunningly landscaped garden that offers a serene retreat. The outdoor space is thoughtfully designed for both relaxation and entertaining, with lush greenery and ample room for outdoor dining, gardening, or simply enjoying the peaceful surroundings. BeautifullyF inished Basement In-Law Suite with an additional bedroom and 3 pc Ensuite.Located in a family-friendly neighborhood, Seconds from 401 & Pickering GO, this home offers easy access to local parks, top-rated schools, and is just moments away from the vibrant waterfront and Frenchmans Bay Marina. Whether you enjoy boating, walking along the lake, ordining at nearby restaurants, you'll love the lifestyle this location affords.This is a rare opportunity to own a beautifully updated home in one of Pickerings most desirable communities.
Inclusions: Kitchen SS Appliances, ELF's, Window Treatments, AC, & Furnace.
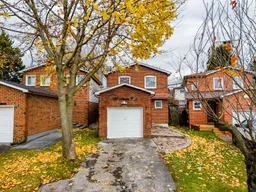 26
26

