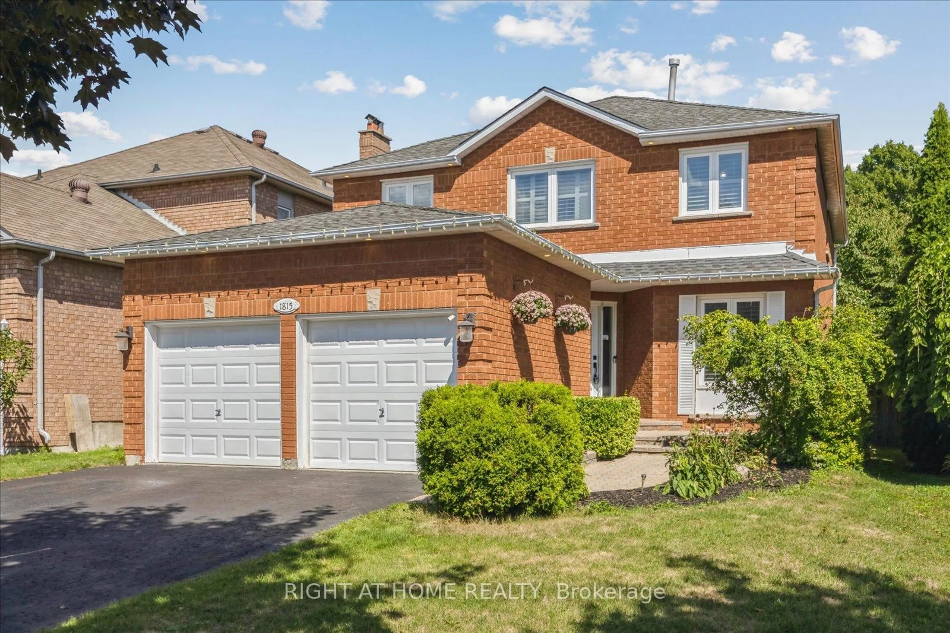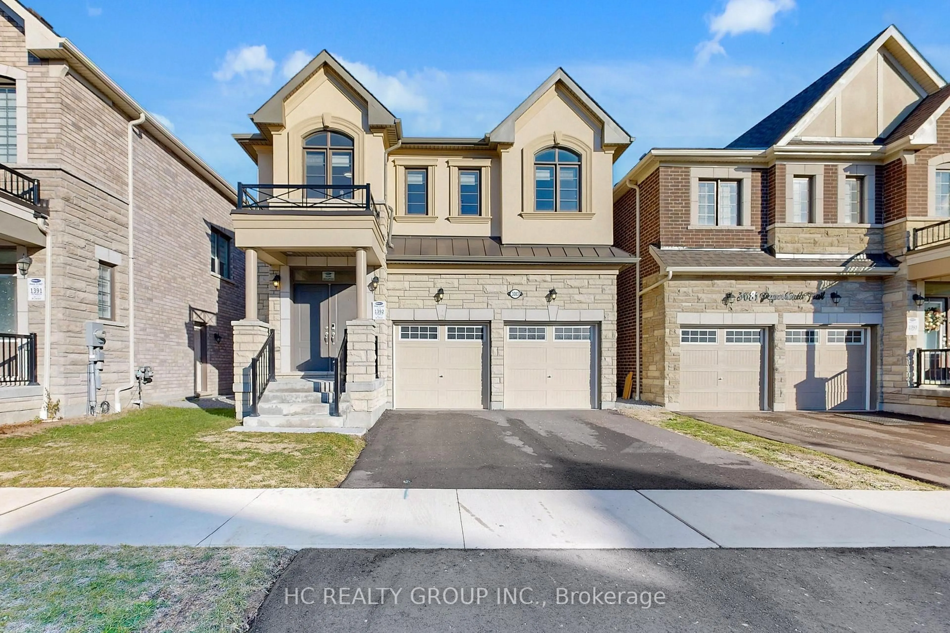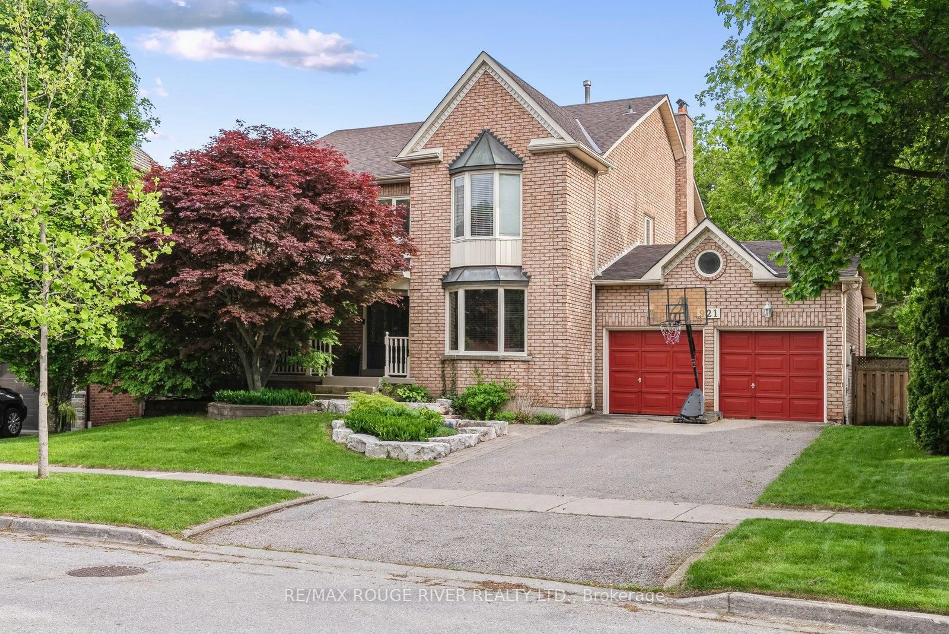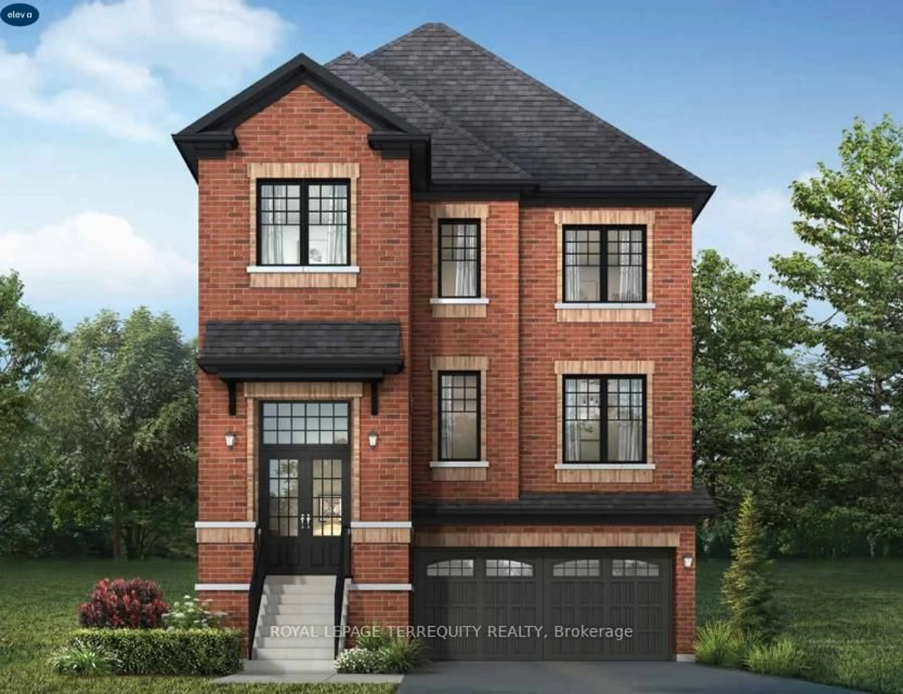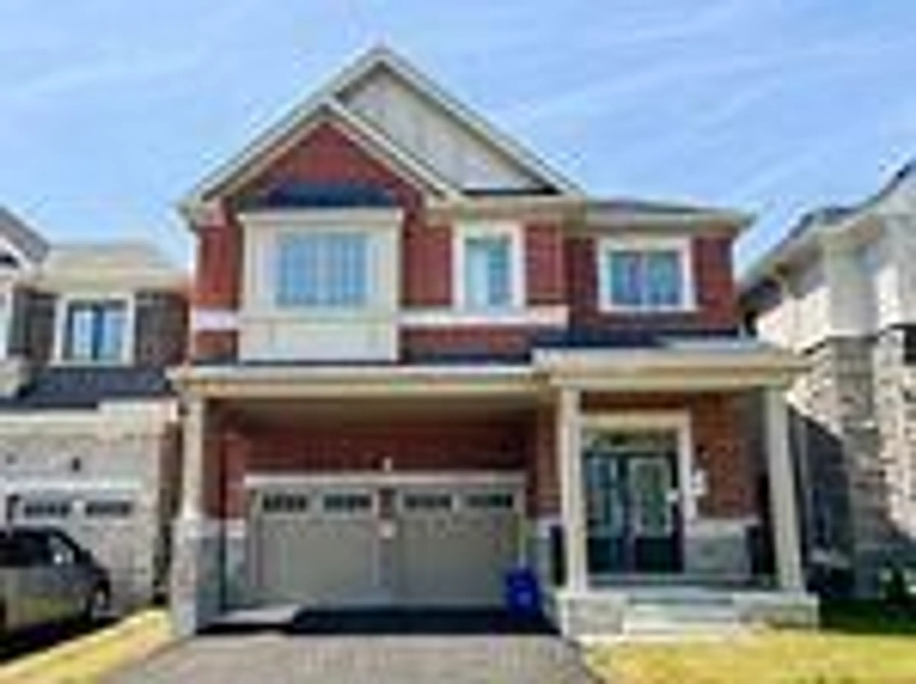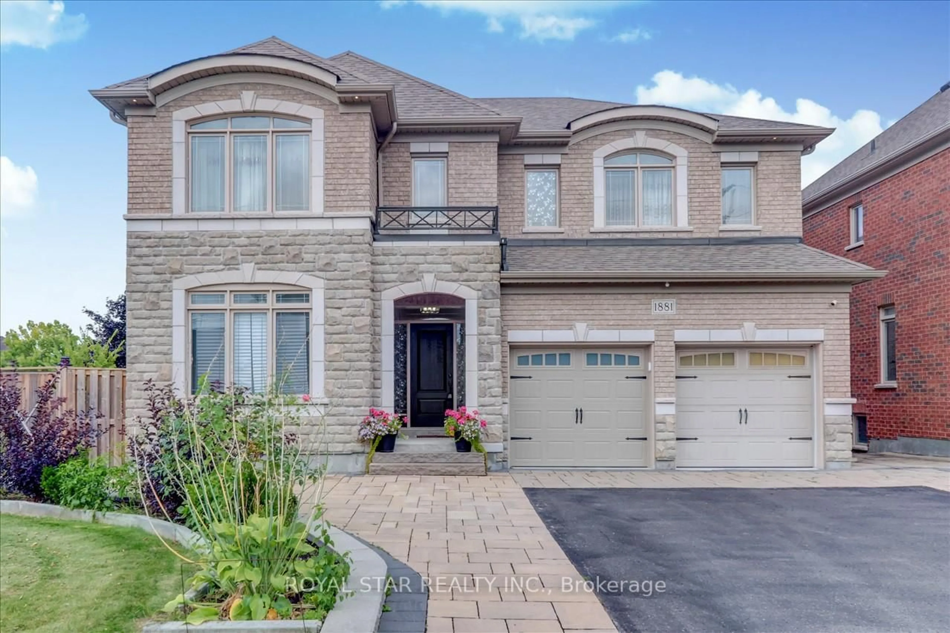Immaculate 4+1 Bedrooms 4 Bath Detached Home 2864 Sq Ft on CUL-DE-SAC Court * Large Pie Shape Lot 73 Feet Rear & 147 Feet Deep * Updated Inground Heated Pool (Liner & Filter) 4 years Old & Heater 2 years Old * Hardwood Floor In Main & Second Floors * Oak Staircase With Metal Spindles *Main Floor Office & Laundry * Family Room With Gas FirePlace * Interlocked Front, Backyard & Side * Bay Windows In Both Living & Dining * Custom Built Kitchen Cabinets * Granite Counter * Skylight * Primary Bedroom With Sitting Area * Updated Ensuite 5 Pc Bathroom with Large Shower & Infrared Hot Sauna In Primary * Common Bathroom updated as well with Double Sink vanity & Large Standing Shower *Entrance To The Garage * 7 Car Parking * Finished Basement, Bedroom, 4Pc Bath & Recreation Room W Gas FirePlace * Private Entertaining Backyard With Heated Pool, 2 Gazebos, Cabana & Hot Tub * Furnace 3 Years * (Hot Tub & AC) 2 Years * Close to Parks & One Minute walk to Schools Across the Street(Gandatsetiagon PS, Dunbarton HS, Frenchman Bay PS) * Minutes away to HWY 401, HWY 407 & Go Station.
Inclusions: Stove, Fridge, S/S Dishwasher, Built-In Microwave, Washer & Dryer, Bar Fridge, BBQ, Shed, Hot Tub, Freezer(Basement).
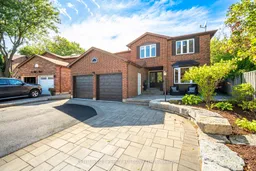 48
48

