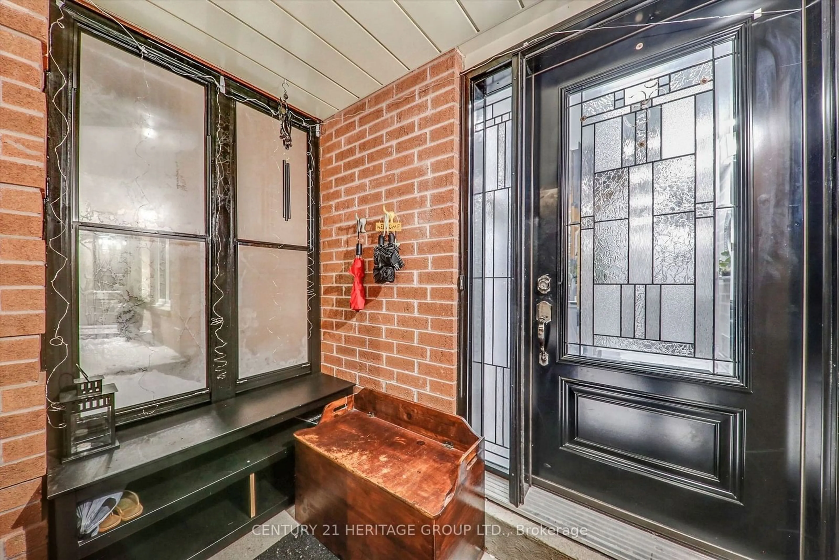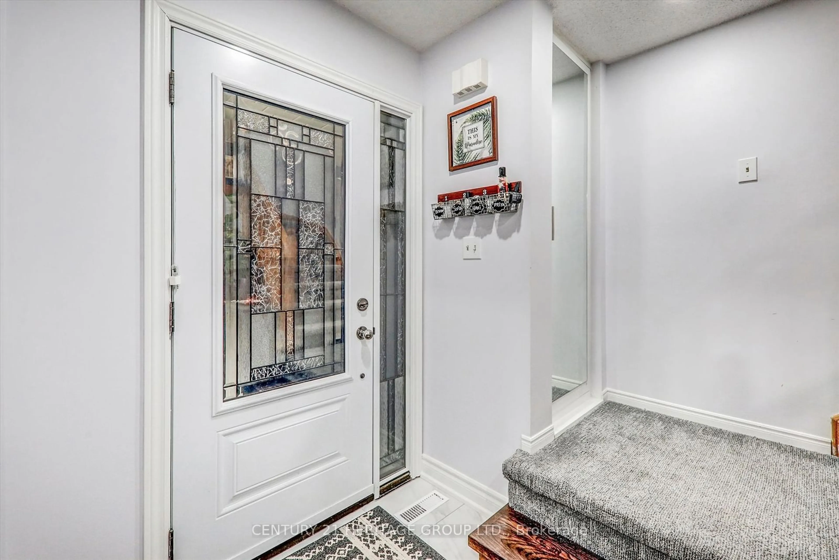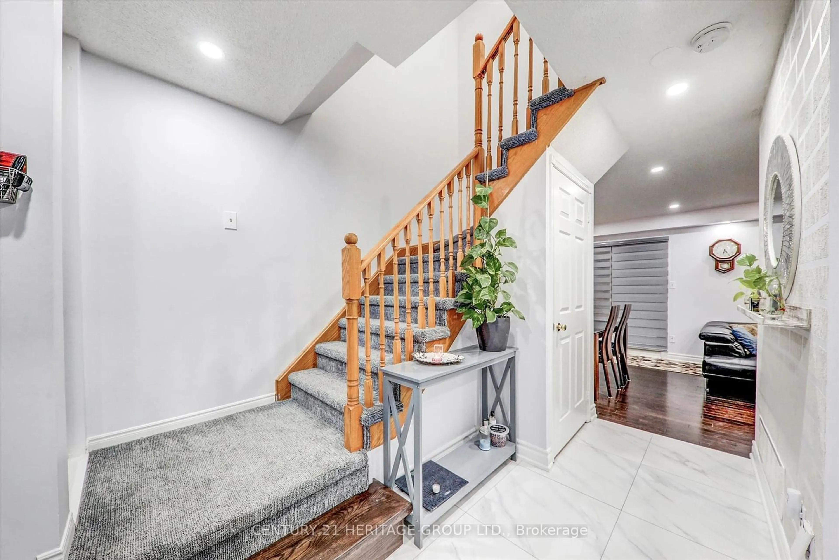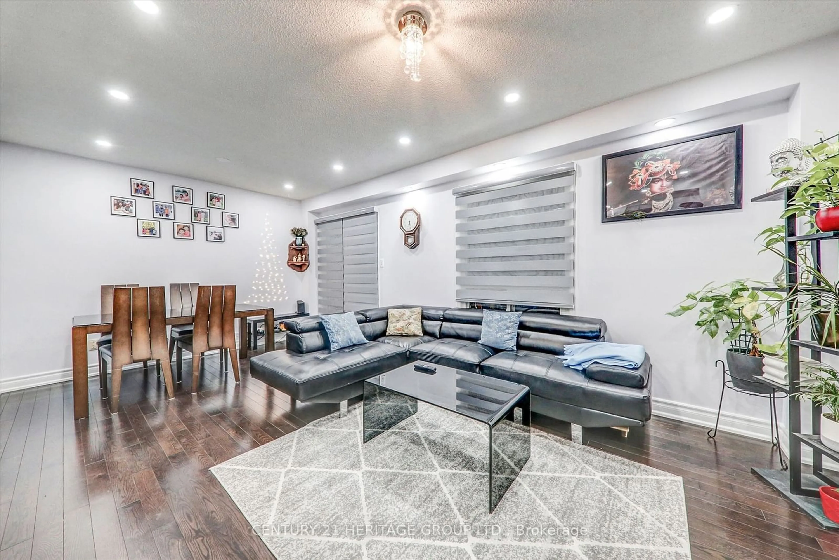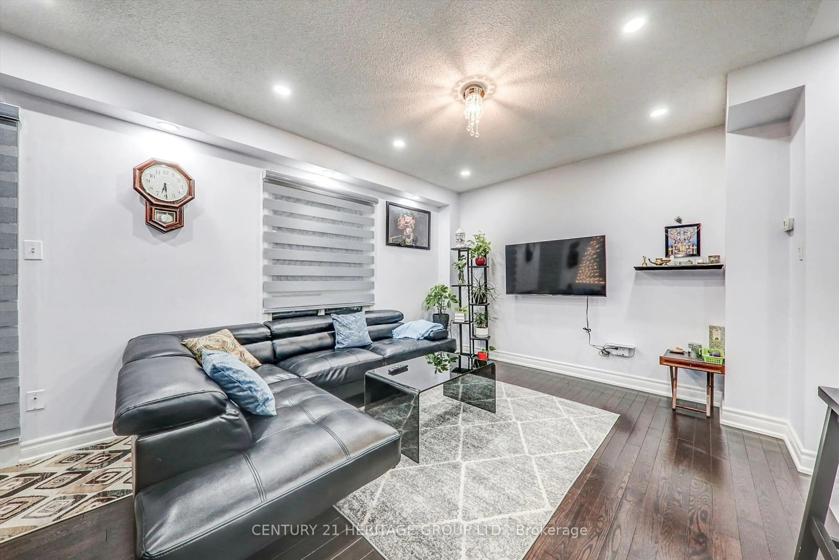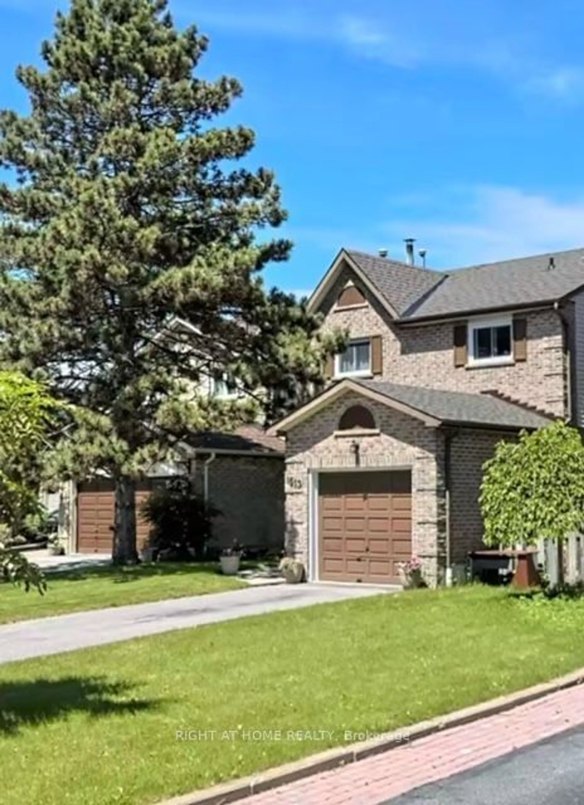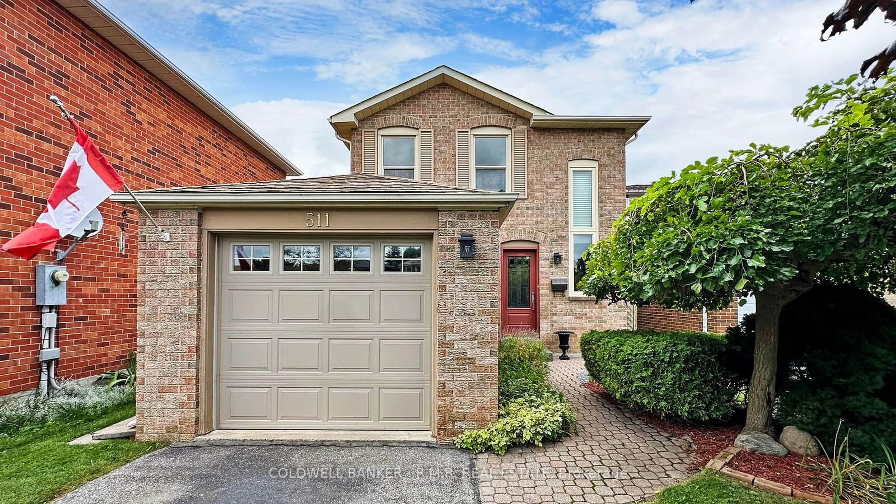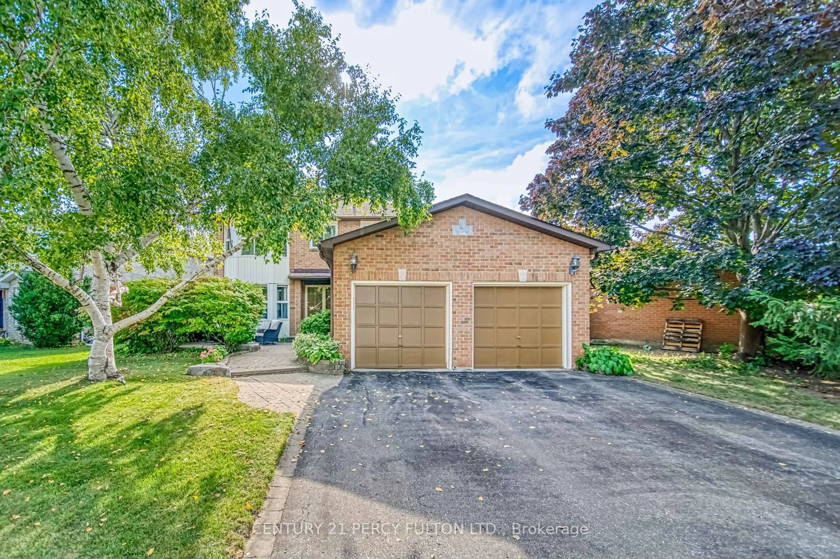611 Graceland Crt, Pickering, Ontario L1V 6N9
Contact us about this property
Highlights
Estimated ValueThis is the price Wahi expects this property to sell for.
The calculation is powered by our Instant Home Value Estimate, which uses current market and property price trends to estimate your home’s value with a 90% accuracy rate.Not available
Price/Sqft-
Est. Mortgage$5,582/mo
Tax Amount (2024)$5,924/yr
Days On Market117 days
Description
A unique detached brick home in a mature neighbourhood, lovingly maintained on a peaceful child-friendly court. Beautifully landscaped backyard with southern. An elegant, family-friendly three-bedroom charmer with plenty of storage and a suitable two-car garage. This buyer's dream is completed with a renovated basement featuring built-in storage space, pot lights, a gas fireplace, and a decent ceiling height. Big Master Bedroom with Separate Shower. $$$$ Spent on upgrades. Living, Dining with hardwood flooring Kitchen with powder room & mud room (Fully Renovated 2021), Sep entr to Garage (2021), All new appliances in 2021 -Stove, Fridge, Microwave, Dishwasher, Washer & Dryer, BBQ grill, New furnace & AC installed in 2021, New Wardrobes & Closet Organizers in all 3 bedrooms, living room, Attic re-insulation done in 2022, Basement -One Bedroom with family space (Reno in 2021), New large Deck in 2022, All washrooms renovated (2 powder, 2full 4pc) - 2022, New concrete pavement on both sides of the house in 2022.
Property Details
Interior
Features
Upper Floor
3rd Br
3.02 x 2.47Broadloom / Window / Closet
Prim Bdrm
4.32 x 3.38Broadloom / W/I Closet / Ensuite Bath
2nd Br
3.50 x 2.68Broadloom / Window / Closet
Exterior
Features
Parking
Garage spaces 2
Garage type Attached
Other parking spaces 2
Total parking spaces 4
Property History
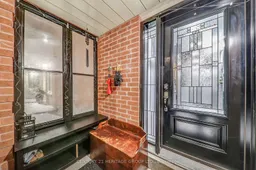 33
33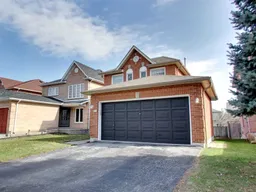
Get up to 1% cashback when you buy your dream home with Wahi Cashback

A new way to buy a home that puts cash back in your pocket.
- Our in-house Realtors do more deals and bring that negotiating power into your corner
- We leverage technology to get you more insights, move faster and simplify the process
- Our digital business model means we pass the savings onto you, with up to 1% cashback on the purchase of your home
