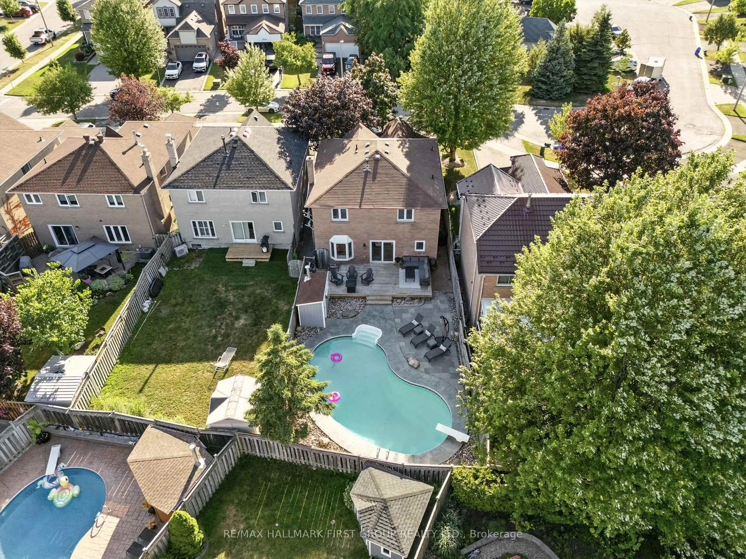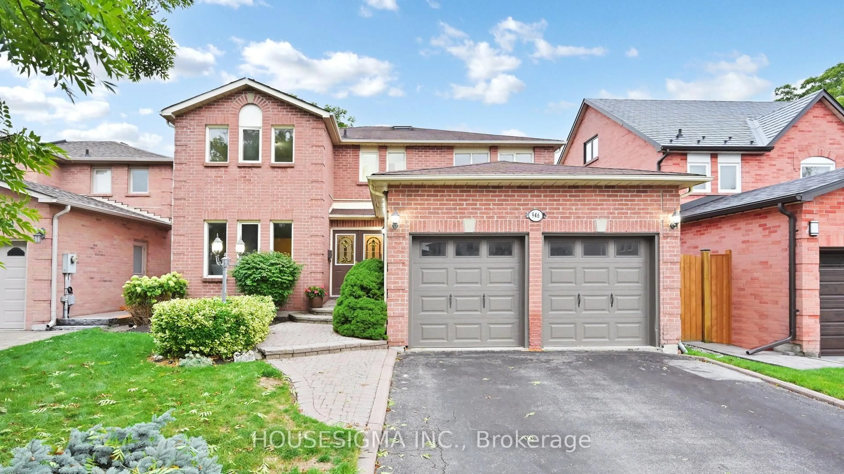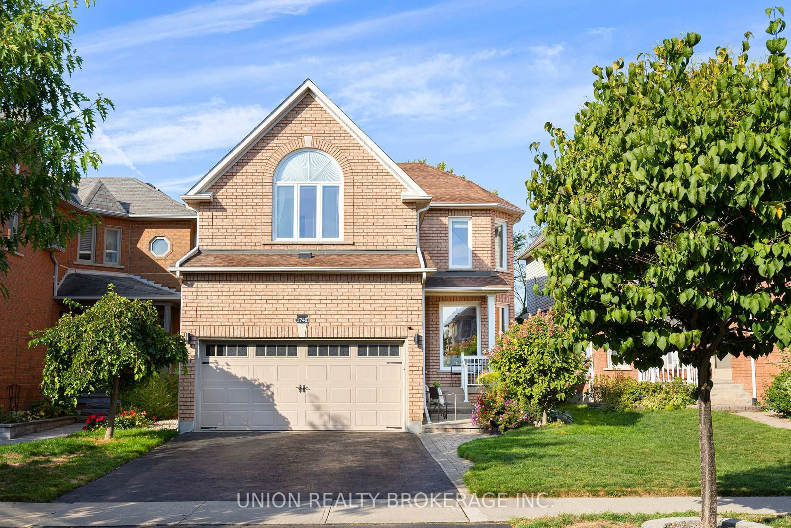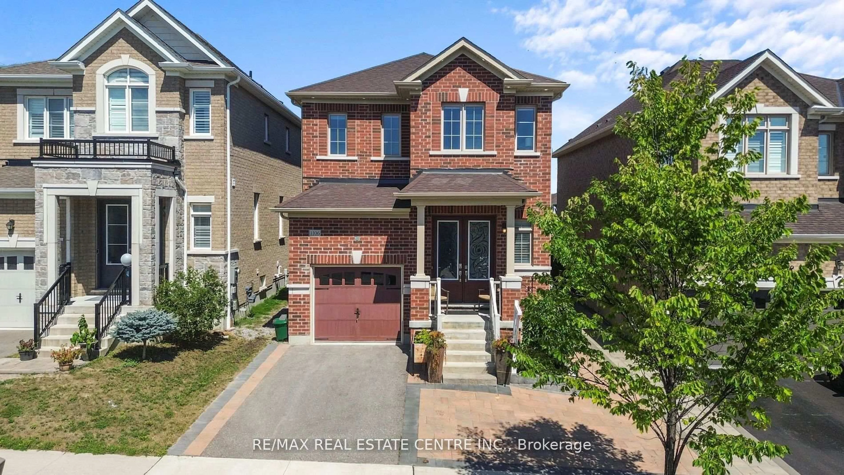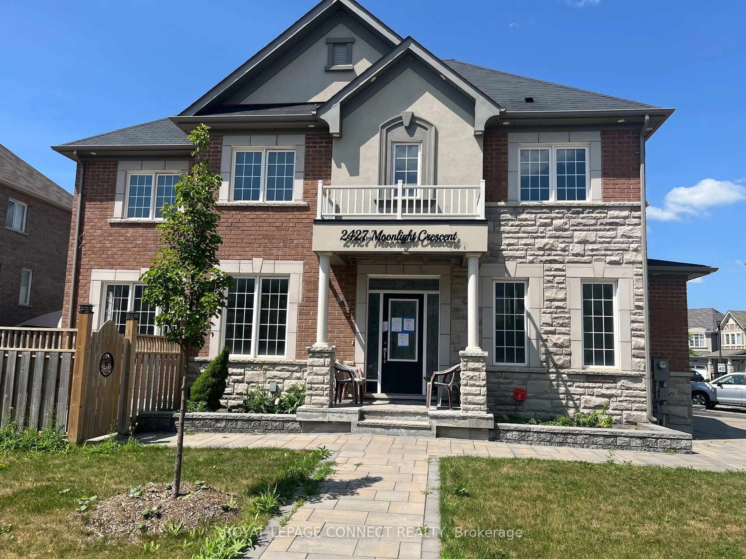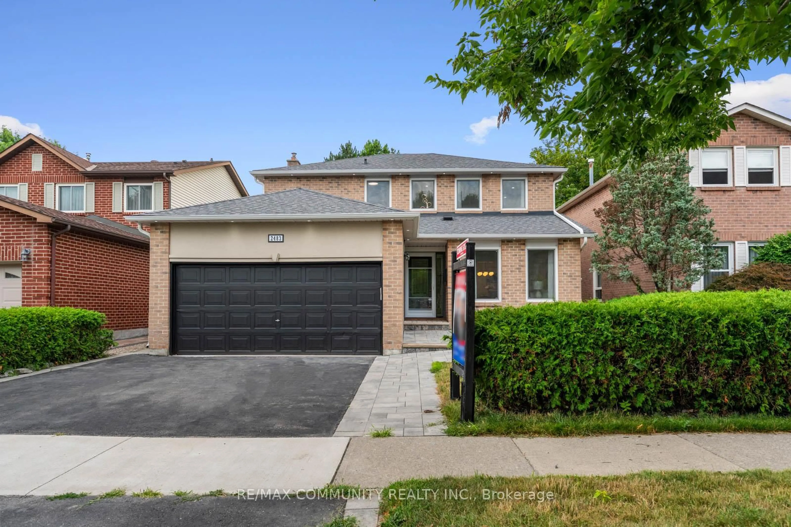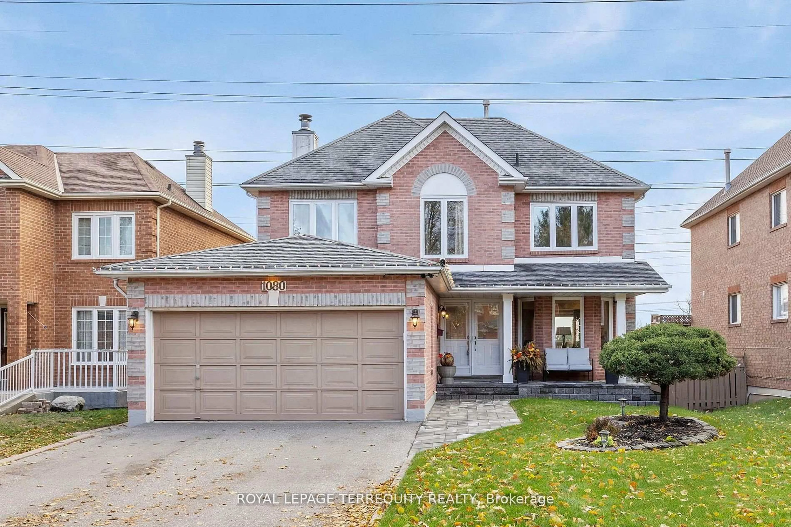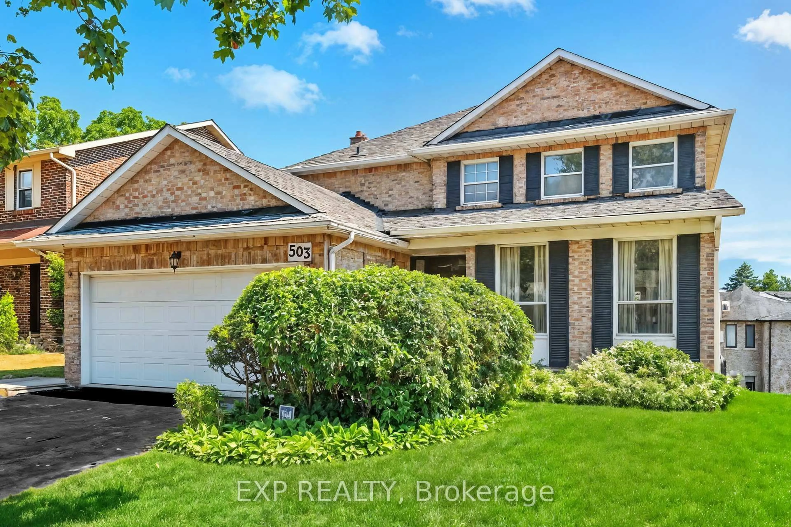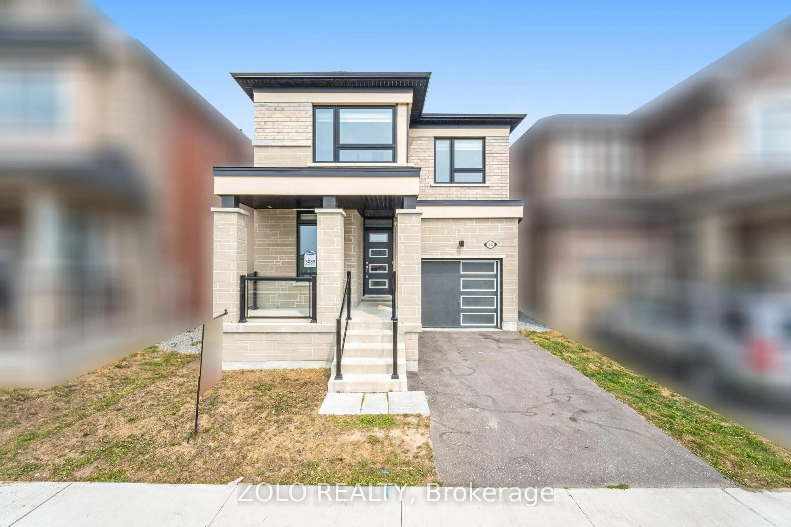Welcome to 1936 Rosebank Road! Discover this charming 2+1 bedroom raised bungalow in Pickering's highly sought-after Amberlea neighbourhood lovingly maintained by its original owner. This home offers the perfect balance of comfort, style, and functionality.Step inside to a bright, open-concept living and dining area featuring hardwood floors, crown moulding, and soaring 9-ft ceilings. The kitchen is a true delight with granite countertops, a gas stove, under-cabinet lighting, an eat-in breakfast nook, and ample cabinetry for all your storage needs.The primary suite boasts a walk-in closet and a 4-piece ensuite bathroom, while the second bedroom and an additional full bathroom complete the main level. Downstairs, the finished basement offers a spacious recreation room with a cozy gas fireplace, a third bedroom, and another full 4-piece bathroom perfect for guests, teens, or extended family. Step outside to your fully fenced backyard, complete with a covered deck, ideal for relaxing or entertaining. The double garage and interlock walkway enhance curb appeal, while the driveway offers parking for two more vehicles. Enjoy the unbeatable location walking distance to top-rated schools, parks, Altona Forest walking trails, shopping, restaurants, and public transit, with quick access to Hwy 401 & 407 for an easy commute.
Inclusions: Fridge, Gas Stove, Built In Dishwasher, Washer, Dryer, All. Electrical Light Fixtures, All Window Coverings, Garage Door Opener and Remote.
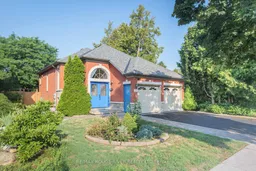 39
39

