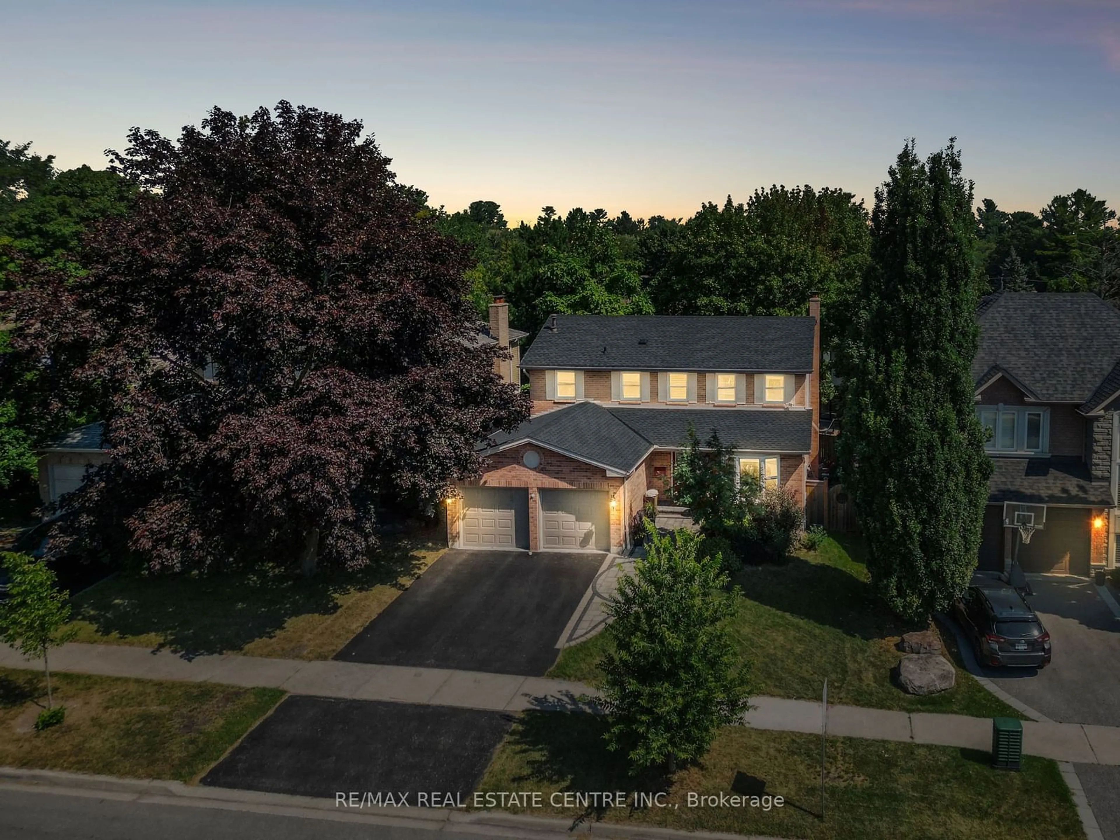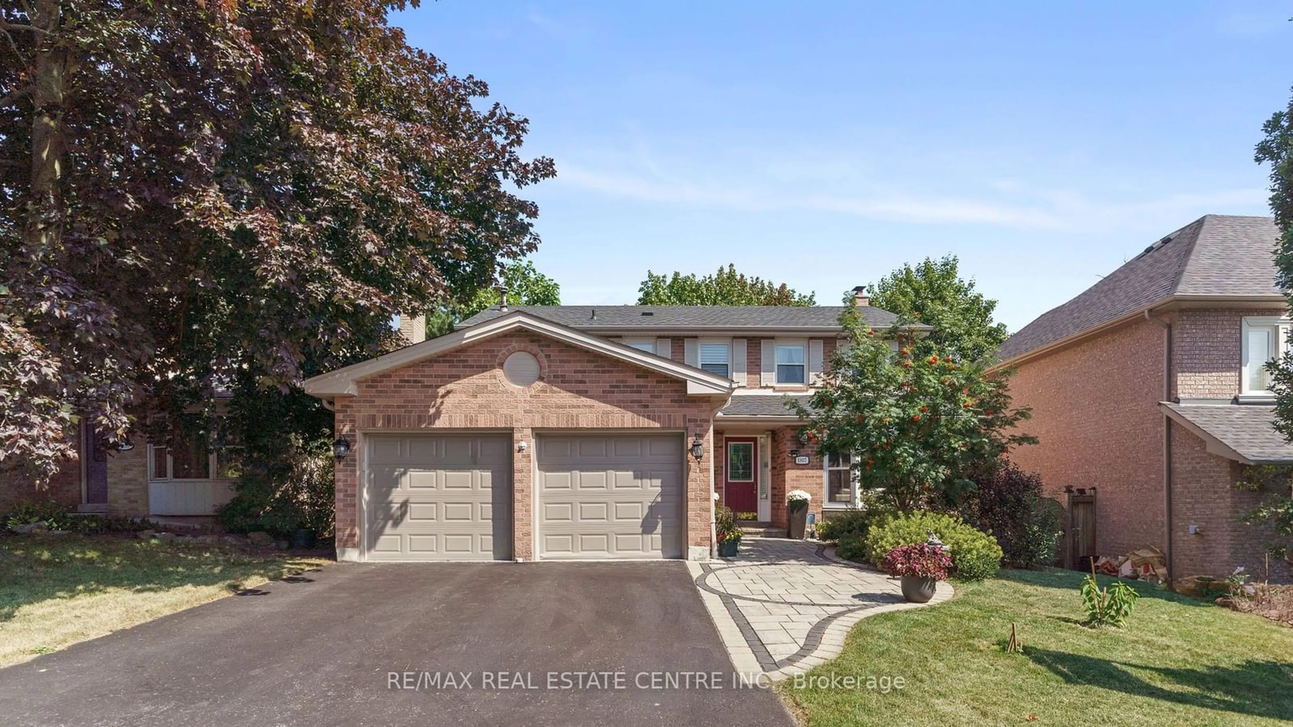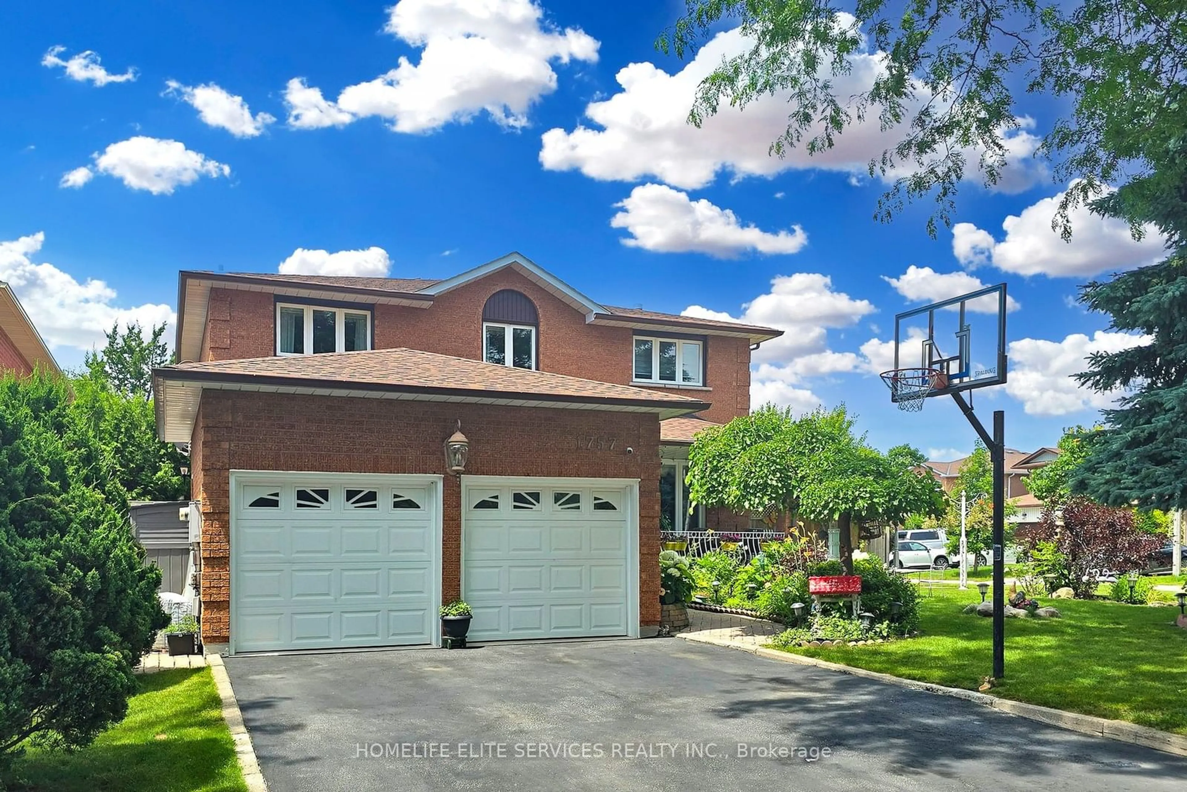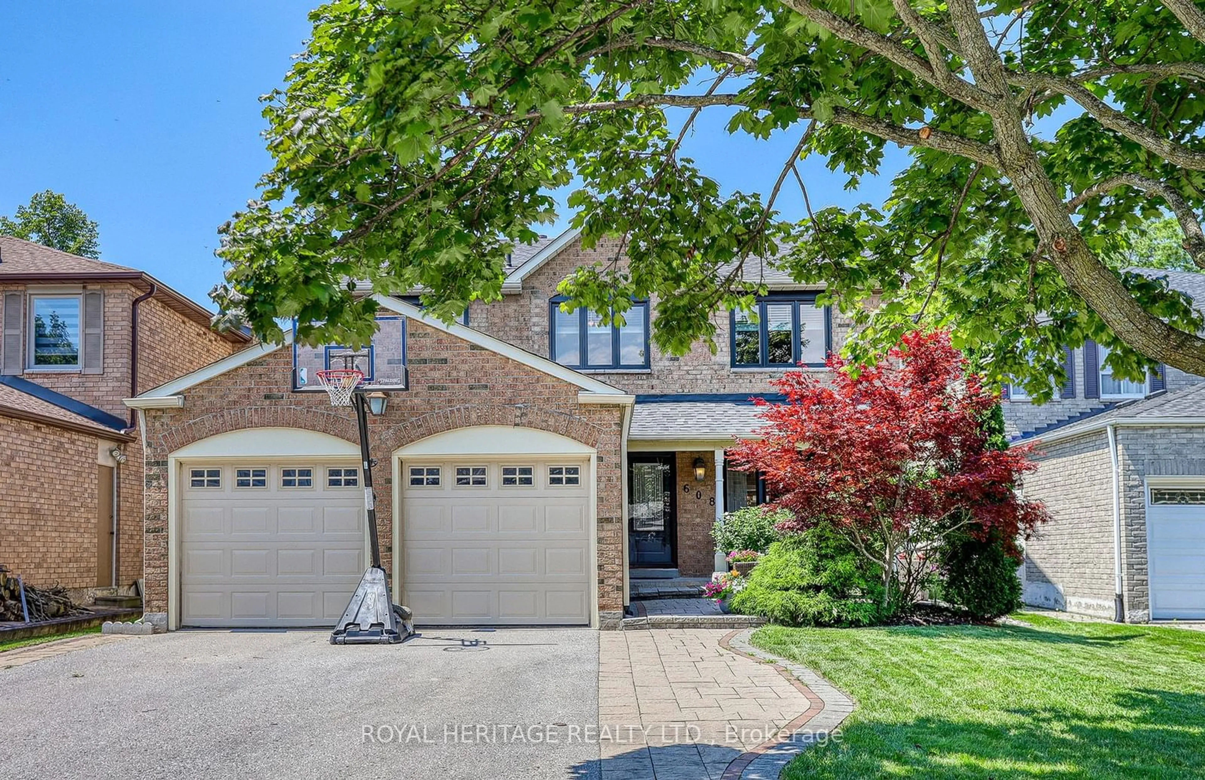1857 Parkside Dr, Pickering, Ontario L1V 3N9
Contact us about this property
Highlights
Estimated ValueThis is the price Wahi expects this property to sell for.
The calculation is powered by our Instant Home Value Estimate, which uses current market and property price trends to estimate your home’s value with a 90% accuracy rate.$1,380,000*
Price/Sqft-
Days On Market2 days
Est. Mortgage$5,368/mth
Tax Amount (2024)$7,103/yr
Description
Luxurious Living With Impeccable Style & Functional Layout, Comes This Detach Double Car Garage Walk-Out Basement In-Law Suite With 5 Bedrooms & 4 Washrooms,Situated In The Best Neighbourhood & Skip Jump And Hop To The Highest Rated Public School Of Pickering. Breathtaking views Of The Backyard. All Bedrooms & Washrooms Have Been Completely Renovated With High-End Finishes To Please The Most Discerning Of Buyers. Gorgeously Upgraded Gourmet Open Concept Kitchen With Granite Countertops, Smooth Flowing 9Ft Island/Breakfast Bar With Pendant Lighting. Soft Close Cabinets W/Gliding Shelf Inserts & Custom Lighting. Hand-scraped 5 Inch Oak Flr On Main Flr, 2nd Flr Upgraded W/Gleaming Oak Hardwood Flrs. Walk Out To A Custom Deck With Retractable Awning. Backyard Is A Private Oasis W/Breathtaking Views, A Massive In-ground Heated Swimming Pool W/Armour Stone Surround & A Slip Resistant Stone Patio.Professionally Fin-Walk-Out Basement With One Bedroom,Living Rm, Full Washroom, Kitchenette & Storage. New Roof & Humidifier! Do Not Miss To See This Beautiful Home! Shows Extremely Well!
Upcoming Open Houses
Property Details
Interior
Features
Ground Floor
Kitchen
6.81 x 3.50Renovated / Granite Counter / W/O To Deck
Dining
4.37 x 3.91Hardwood Floor / Open Concept / Pot Lights
Family
4.39 x 3.38Hardwood Floor / Bay Window / Fireplace
Living
5.00 x 3.34Hardwood Floor / French Doors / Bay Window
Exterior
Features
Parking
Garage spaces 2
Garage type Attached
Other parking spaces 2
Total parking spaces 4
Property History
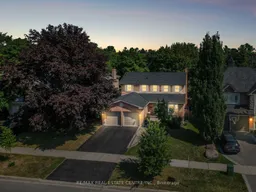 40
40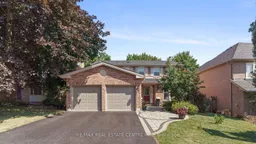 40
40Get up to 1% cashback when you buy your dream home with Wahi Cashback

A new way to buy a home that puts cash back in your pocket.
- Our in-house Realtors do more deals and bring that negotiating power into your corner
- We leverage technology to get you more insights, move faster and simplify the process
- Our digital business model means we pass the savings onto you, with up to 1% cashback on the purchase of your home
