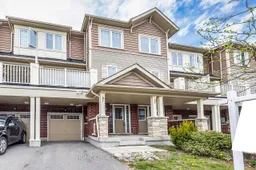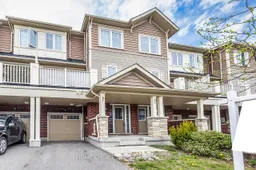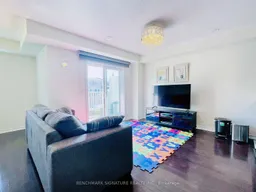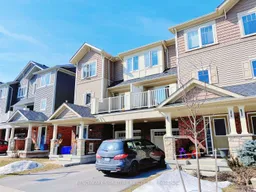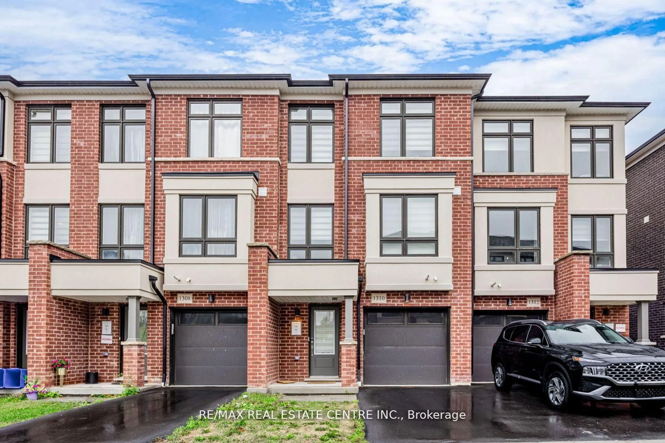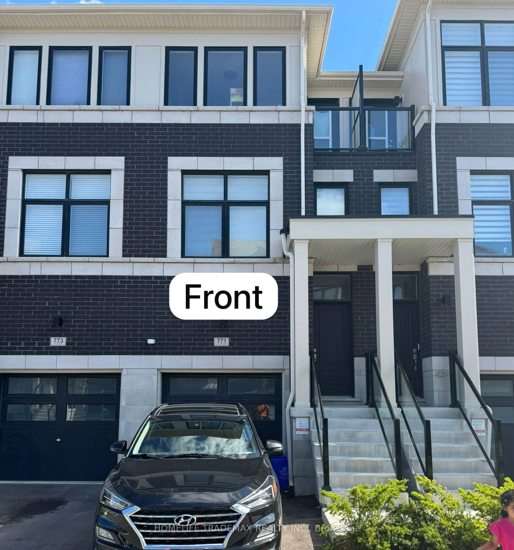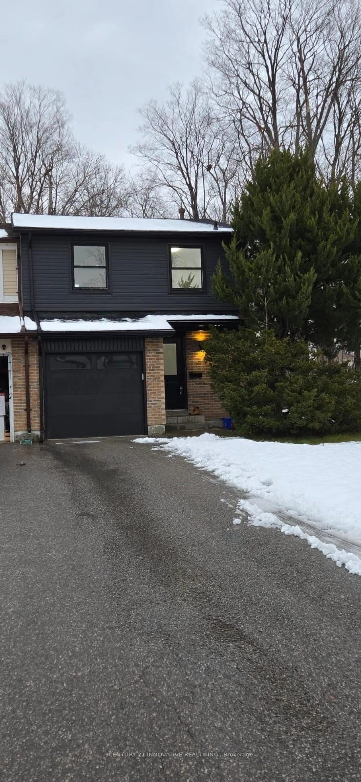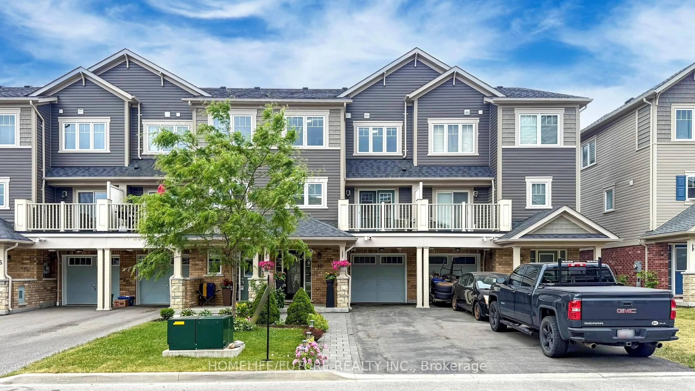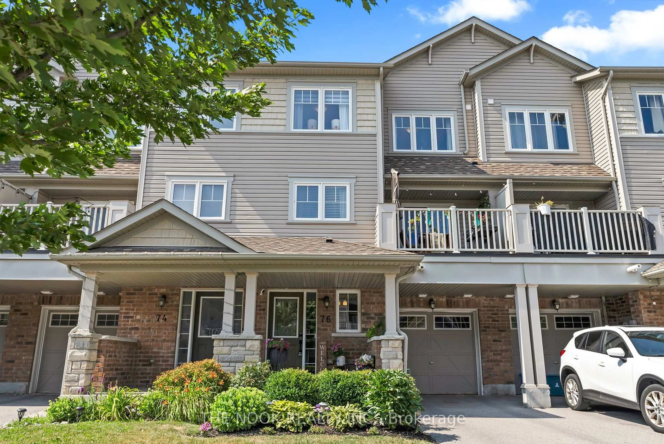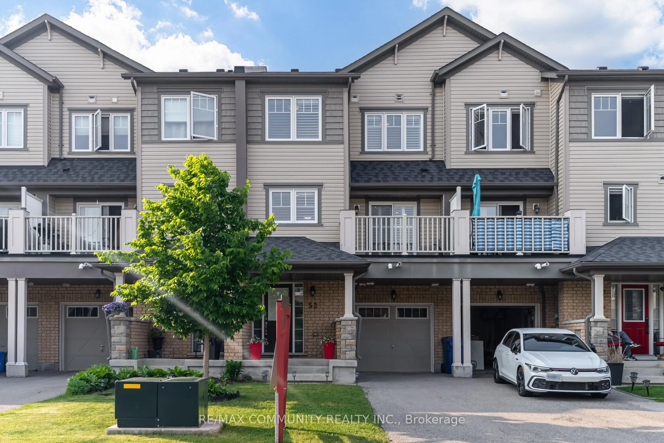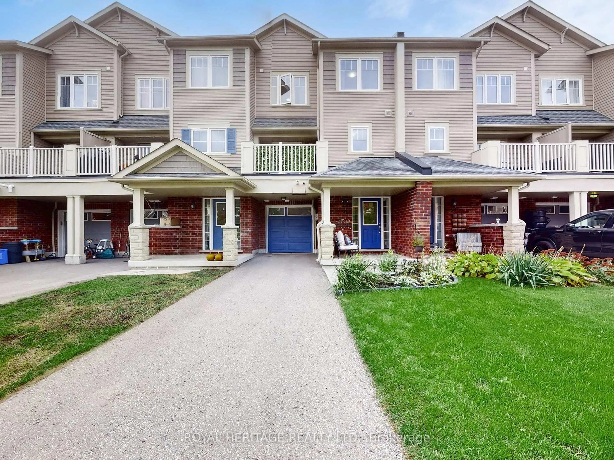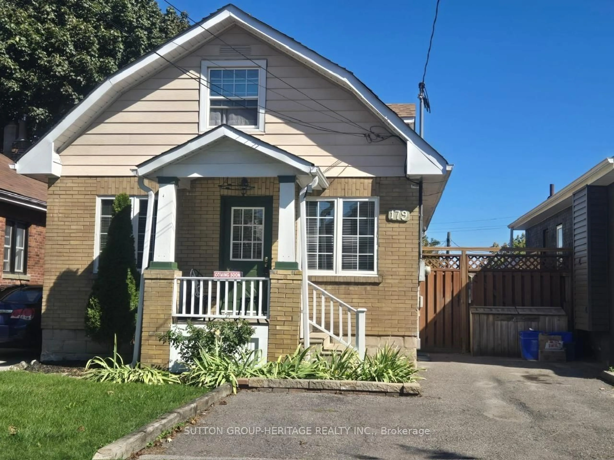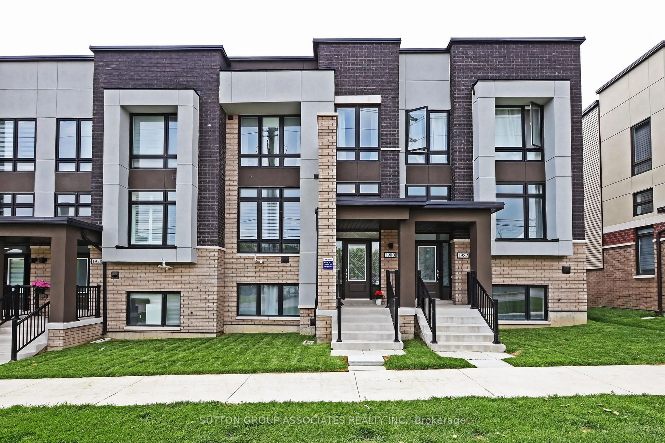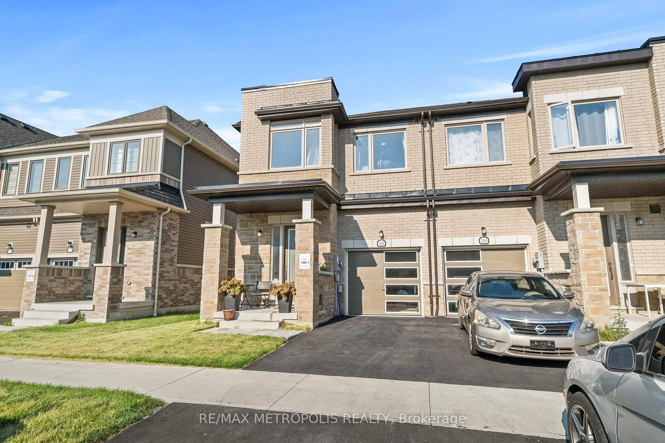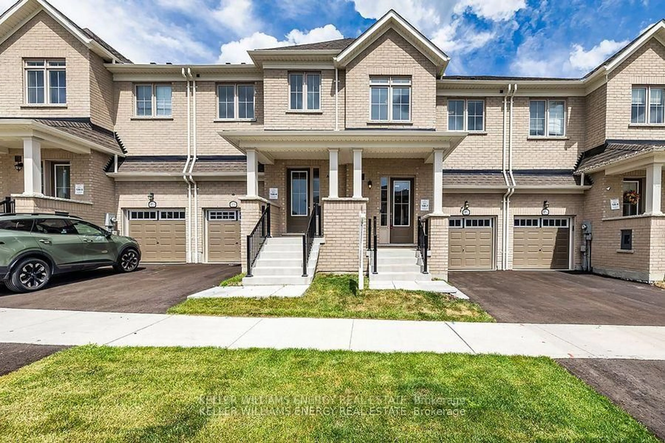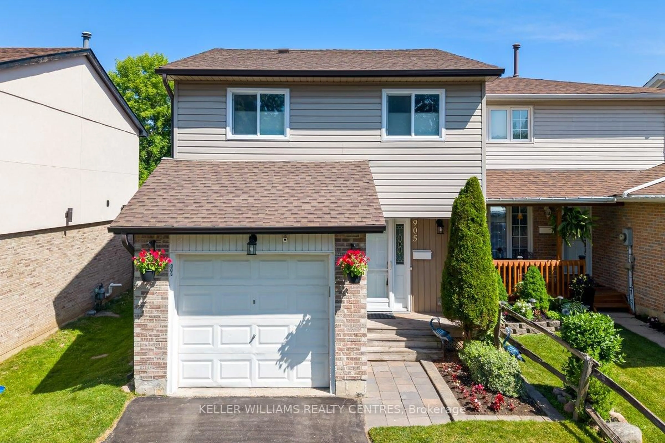Welcome to your dream home! This exquisite 2-bedroom, 2-bathroom townhome, skillfully crafted by Minto, boasts the rare and coveted advantage of being entirely freehold no condo fees to worry about! Step inside to be enchanted by the warm elegance of rich wood flooring that gracefully flows throughout the main level. The thoughtfully designed open-concept layout creates an inviting atmosphere, perfect for both relaxation and lively entertaining. The chic modern kitchen is a culinary haven, equipped with sleek stainless steel appliances and a gas stove, ideal for aspiring chefs to unleash their creativity. Imagine sipping your morning coffee or unwinding in the evening on the spacious private balcony, all while taking in the tranquil views that surround you. Nestled on a peaceful street, this gem is perfectly positioned just moments away from a new Costco, the University of Ontario Institute of Technology (UOIT), Highway 407, vibrant shopping plazas, convenient public transit, lush parks, and esteemed schools. Whether you're a first-time buyer seeking your perfect haven or an astute investor looking for an exceptional opportunity, this property is truly a rare find. Plus, enjoy the added convenience of three generous parking spaces and a garage with easy interior access. Don't let this enchanting townhome slip away make it yours today!
Inclusions: All Elf's, All Existing Appliances: Fridge, Stove, Dishwasher, Stacked Washer & Dryer. All Existing Window Coverings.
