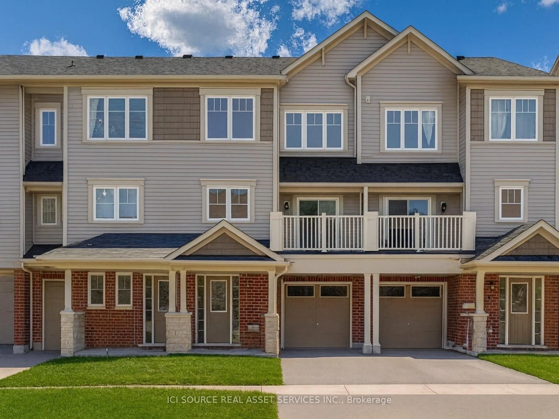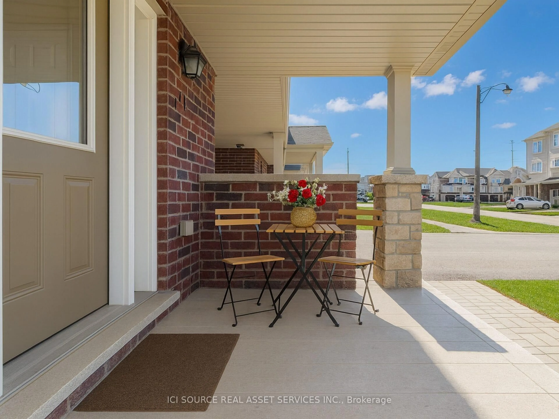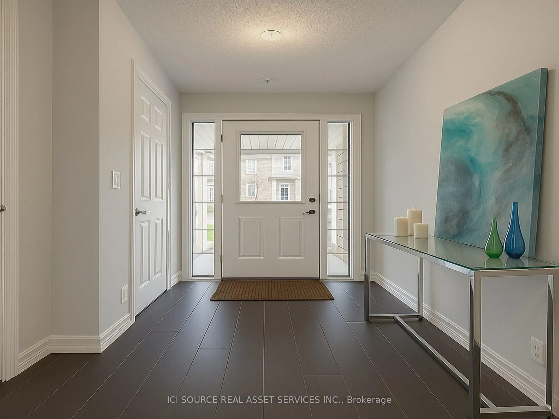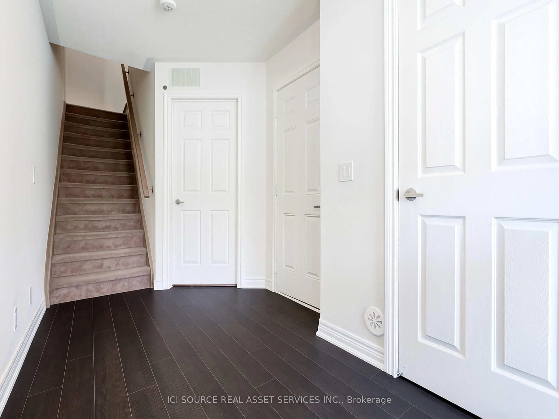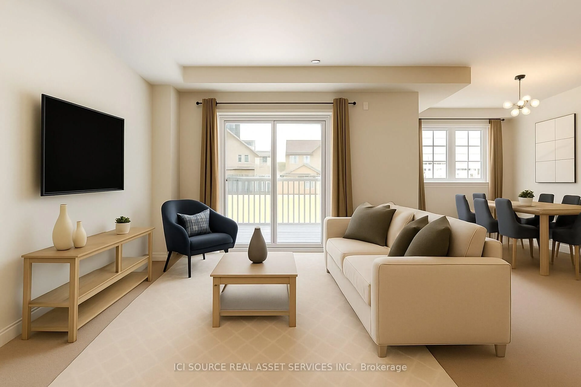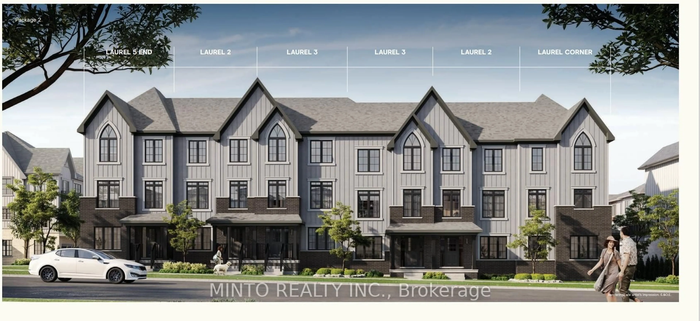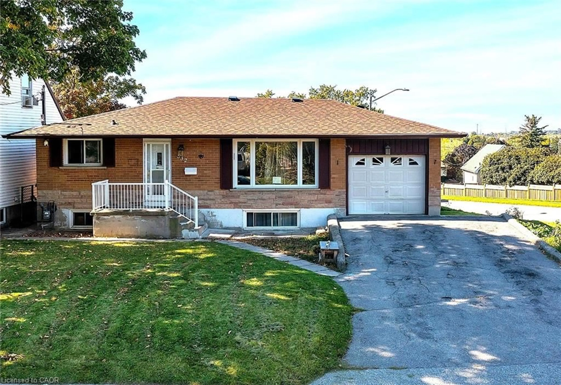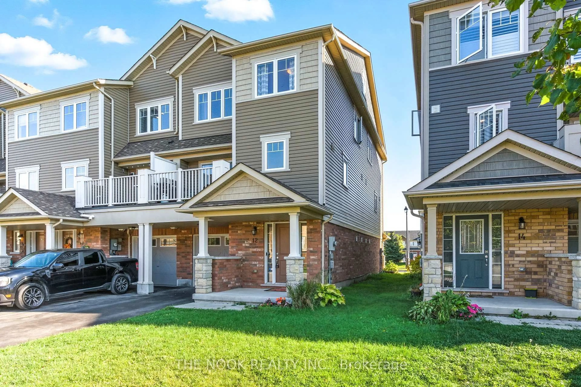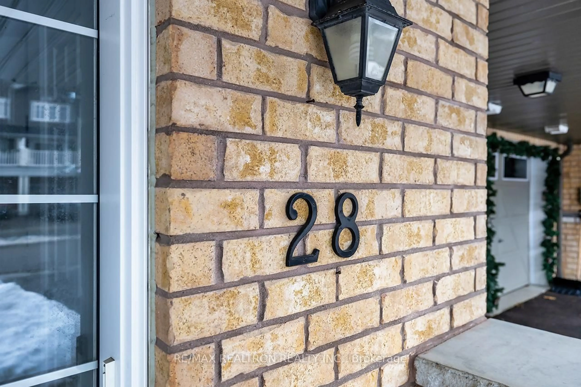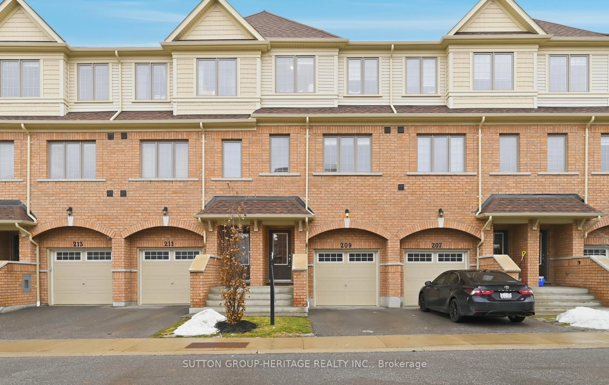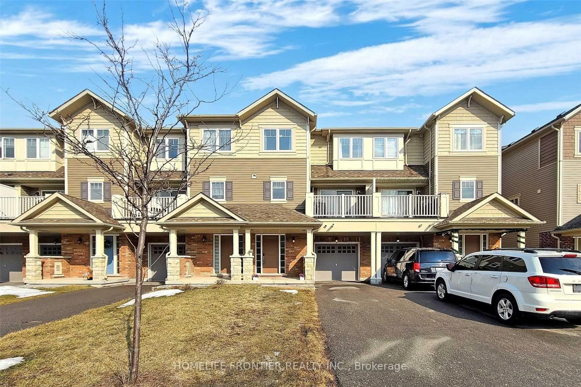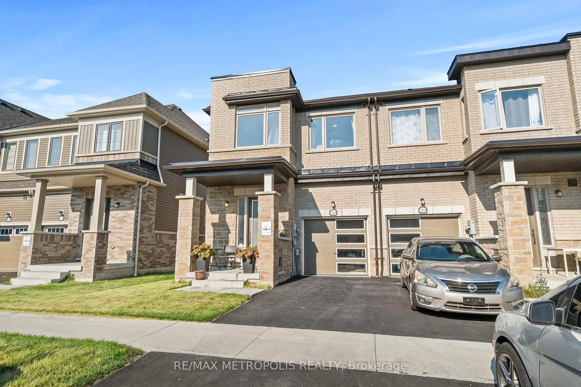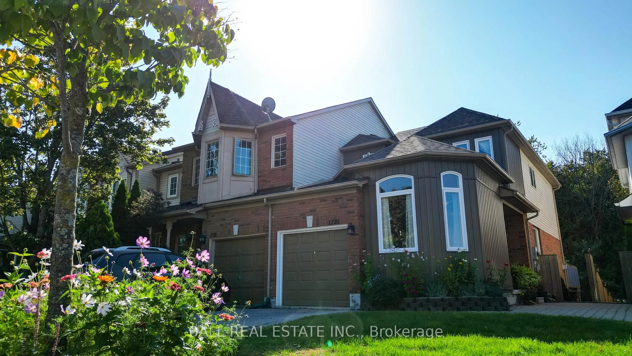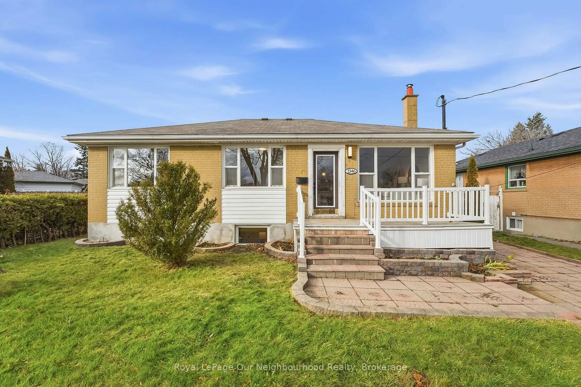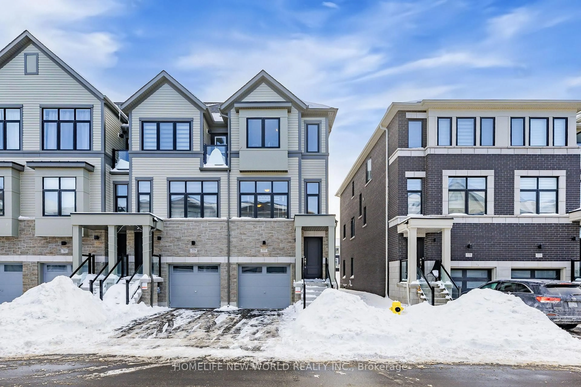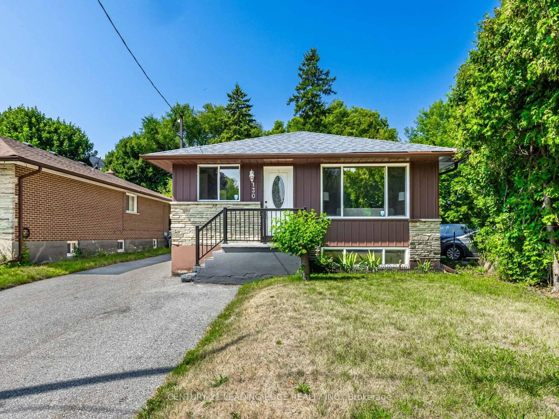71 Tabaret Cres, Oshawa, Ontario L1L 0G5
Contact us about this property
Highlights
Estimated valueThis is the price Wahi expects this property to sell for.
The calculation is powered by our Instant Home Value Estimate, which uses current market and property price trends to estimate your home’s value with a 90% accuracy rate.Not available
Price/Sqft$503/sqft
Monthly cost
Open Calculator
Description
Spotless, Move-In Ready & Absolutely Stunning! Step into this bright, spacious, sun-filled townhome located in Wind fields one of North Oshawa's best neighborhoods. Ideally situated just steps from Ontario Tech University, Durham College, parks, shopping centers, and top-rated schools - with easy access to Highway 407 (now toll-free from Brock to 35/115).This meticulously maintained home offers a perfect blend of comfort and style. Enjoy parking for three vehicles (one in the garage and two in the driveway) with direct indoor access to garage for added convenience. The open-concept second floor is filled with natural light, featuring a generous living and dining area with a sliding glass walkout to a large private balcony - perfect for entertaining. The tastefully designed, spacious, and beautifully upgraded kitchen showcases contemporary made of real wood cabinetry, a pantry, stainless steel appliances, and plenty of counter space for everyday cooking and hosting. A convenient 2-piece bathroom completes this level. Upstairs, you'll find two spacious bedrooms, each with its own closet, along with a comfortably sized 3-piece bathroom featuring contemporary real wood cabinetry and a linen closet adjacent to the bathroom. Energy-conscious buyers will value the tankless hot water system and HRV unit, delivering year-round comfort and efficiency while significantly lowering monthly utility expenses.*For Additional Property Details Click The Brochure Icon Below*
Property Details
Interior
Features
Main Floor
Foyer
3.78 x 2.01Exterior
Features
Parking
Garage spaces 1
Garage type Built-In
Other parking spaces 2
Total parking spaces 3
Property History
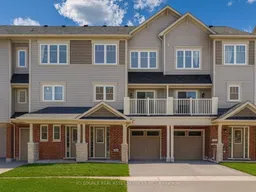 24
24
