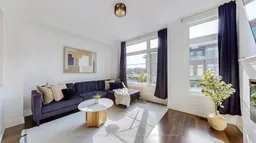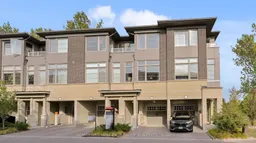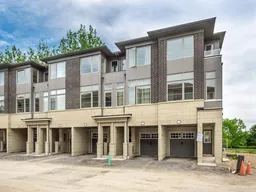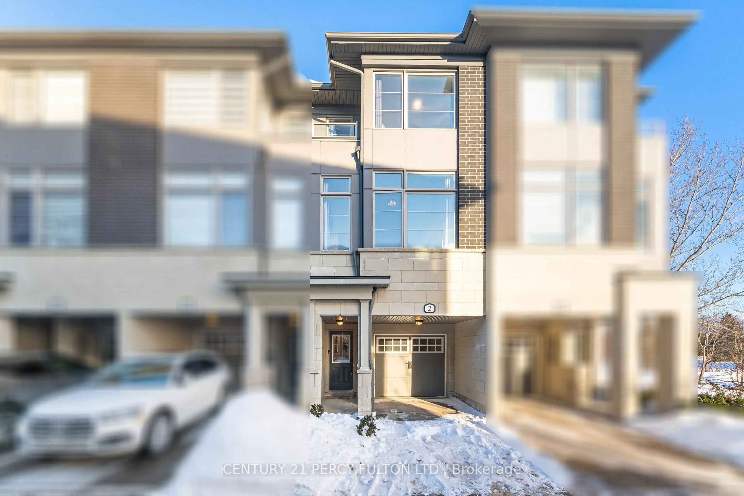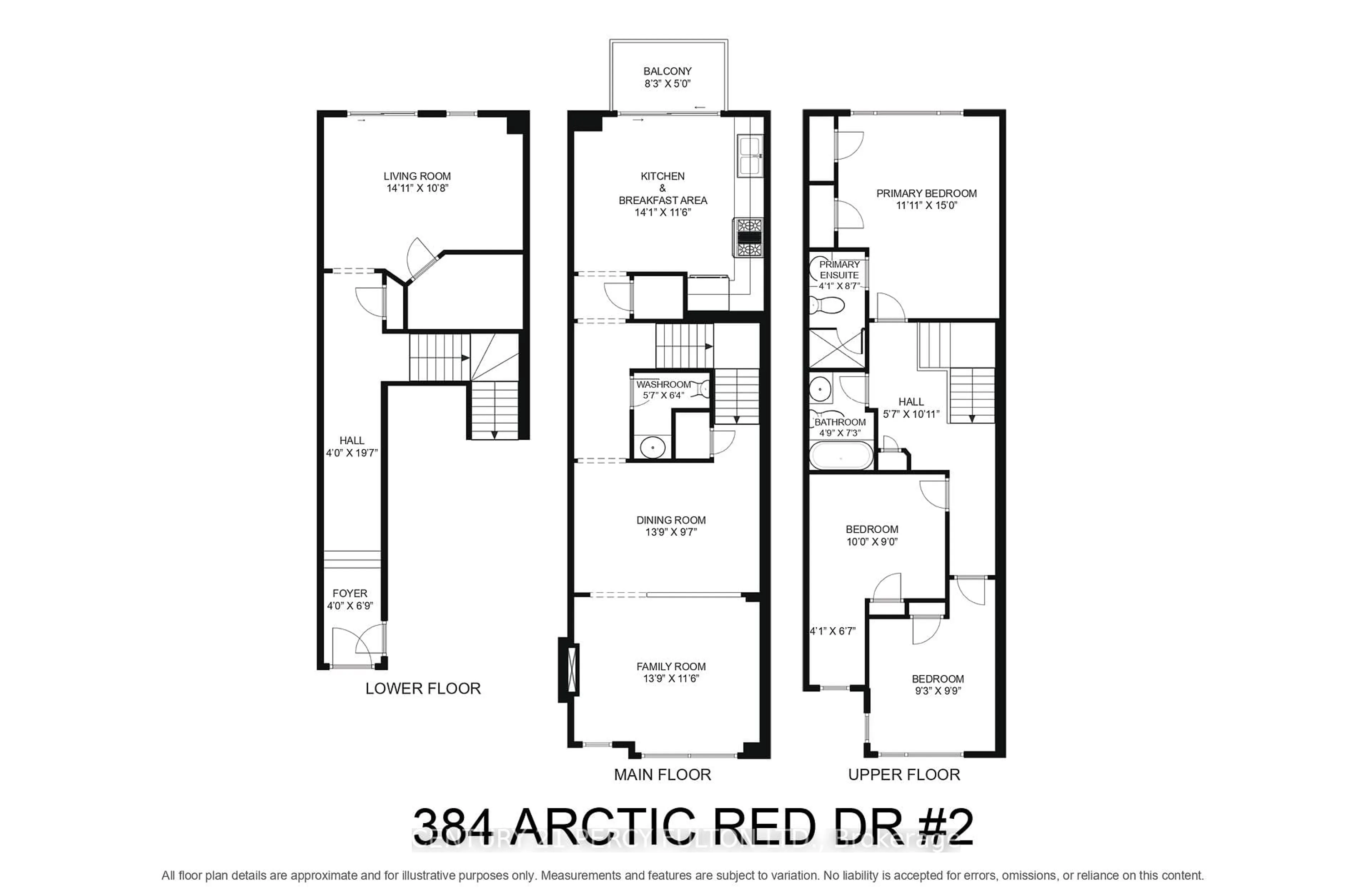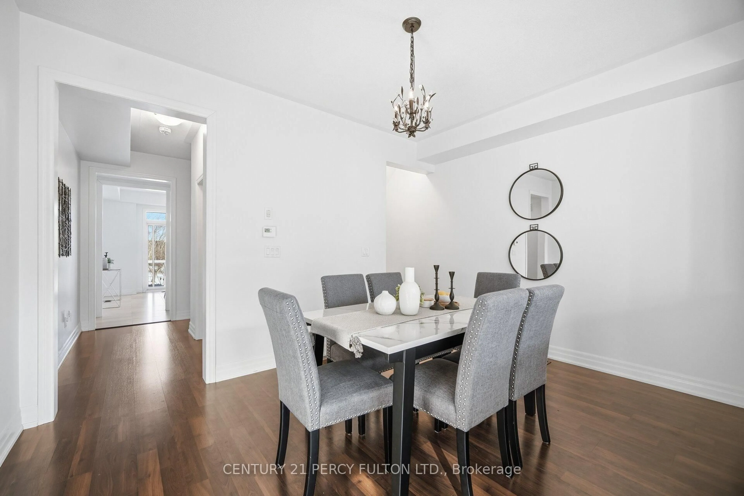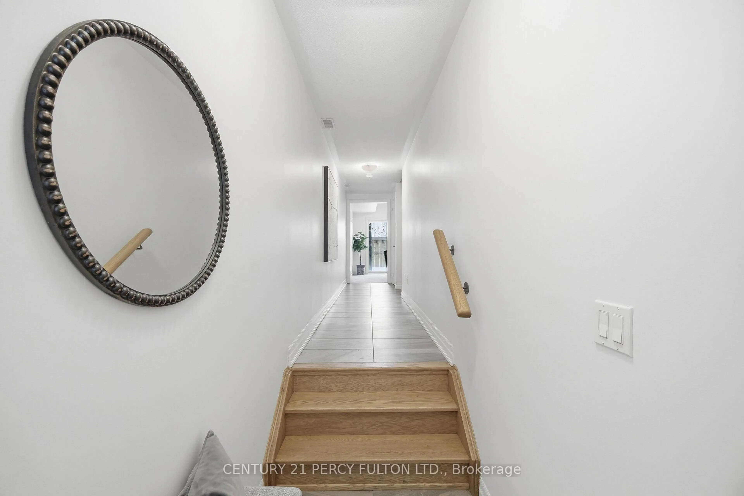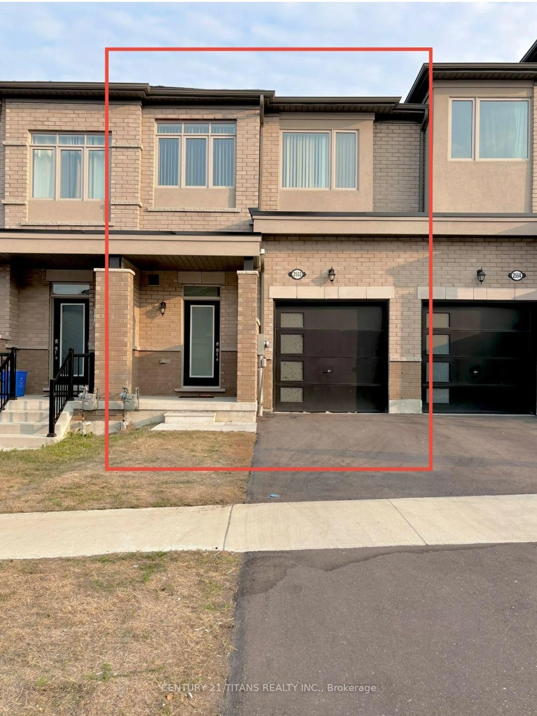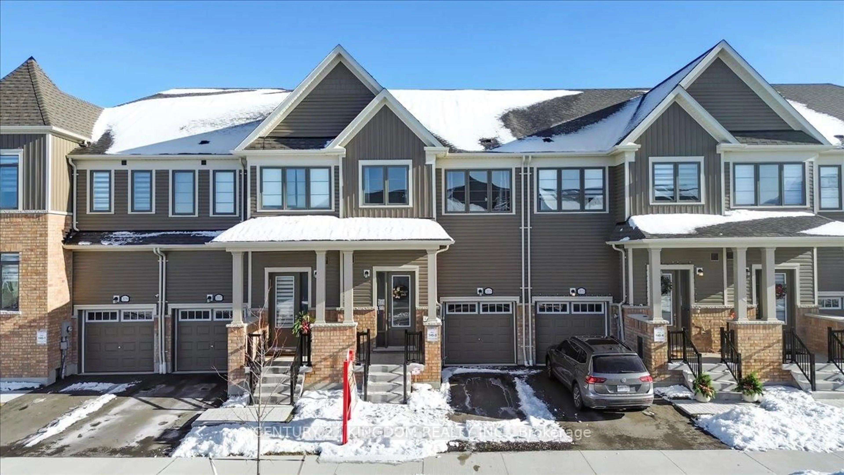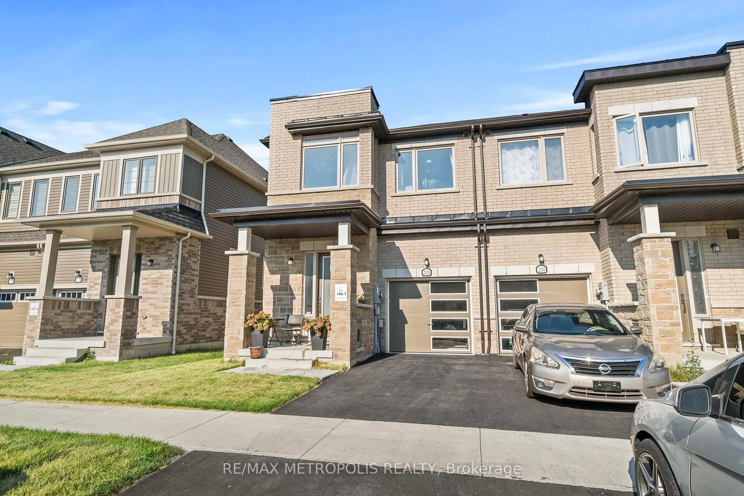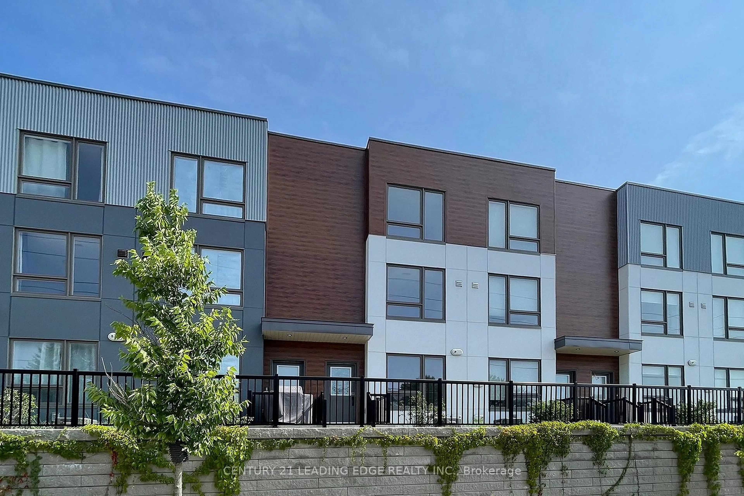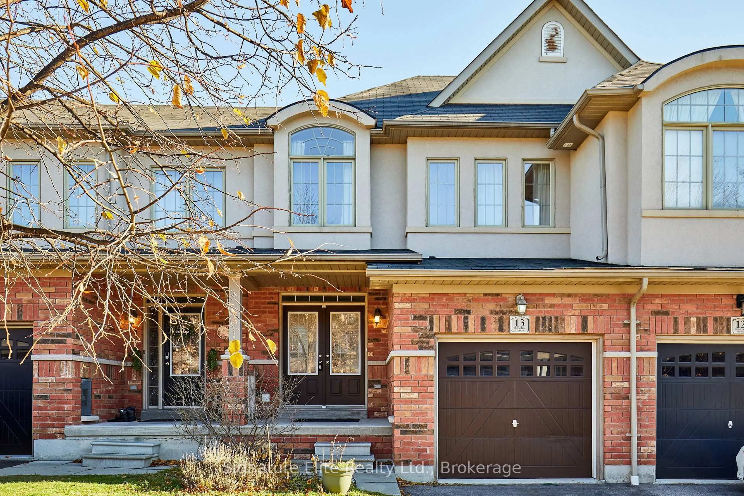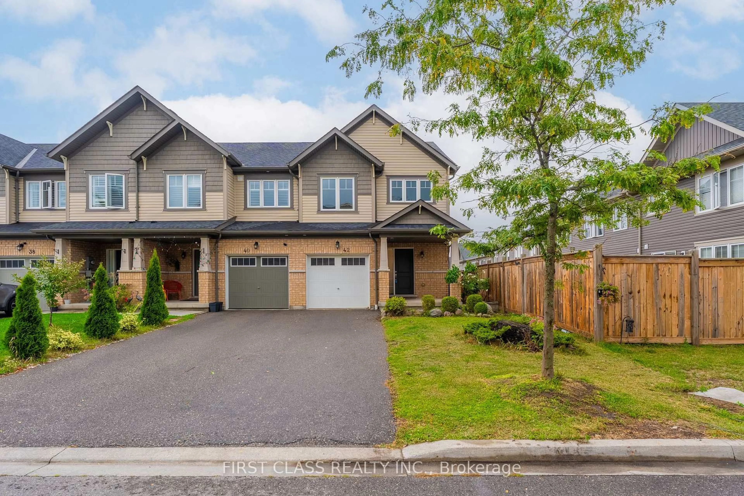384 Arctic Red Dr #2, Oshawa, Ontario L1L 0M5
Contact us about this property
Highlights
Estimated valueThis is the price Wahi expects this property to sell for.
The calculation is powered by our Instant Home Value Estimate, which uses current market and property price trends to estimate your home’s value with a 90% accuracy rate.Not available
Price/Sqft$393/sqft
Monthly cost
Open Calculator
Description
3 Bedroom 3 Bath 3-St Freehold Townhome In Desirable Windfields Community * 1713 Sq Ft * Backs Onto Golf Course With Scenic Views * Main Floor Family Room * Bright Open-Concept Living & Dining Area With 9 Ft Ceilings * Spacious Kitchen With Breakfast Area & Walk-Out To Private Balcony * Second Floor Laundry * Primary Bedroom With 3-Pc Ensuite & His & Hers Closets * Direct Garage Access To Home * Close To Ontario Tech University, Durham College, Parks, Transit, Costco, Shopping, Amenities & Kedron Dells Golf Club * Easy Access To Highway 407 *
Property Details
Interior
Features
Main Floor
Family
4.25 x 3.03W/O To Yard
Exterior
Features
Parking
Garage spaces 1
Garage type Attached
Other parking spaces 1
Total parking spaces 2
Property History
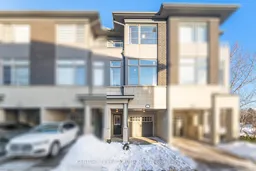 38
38