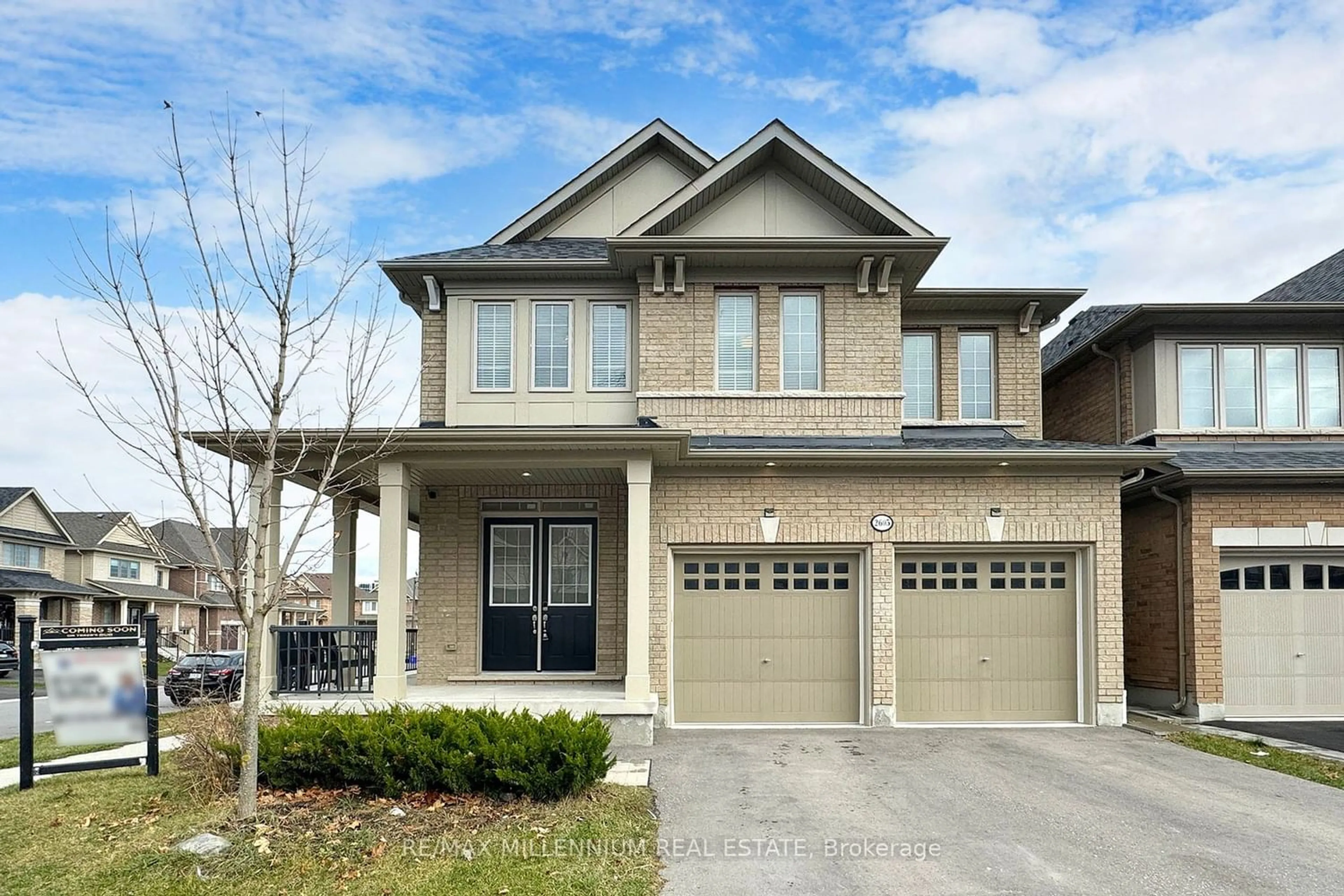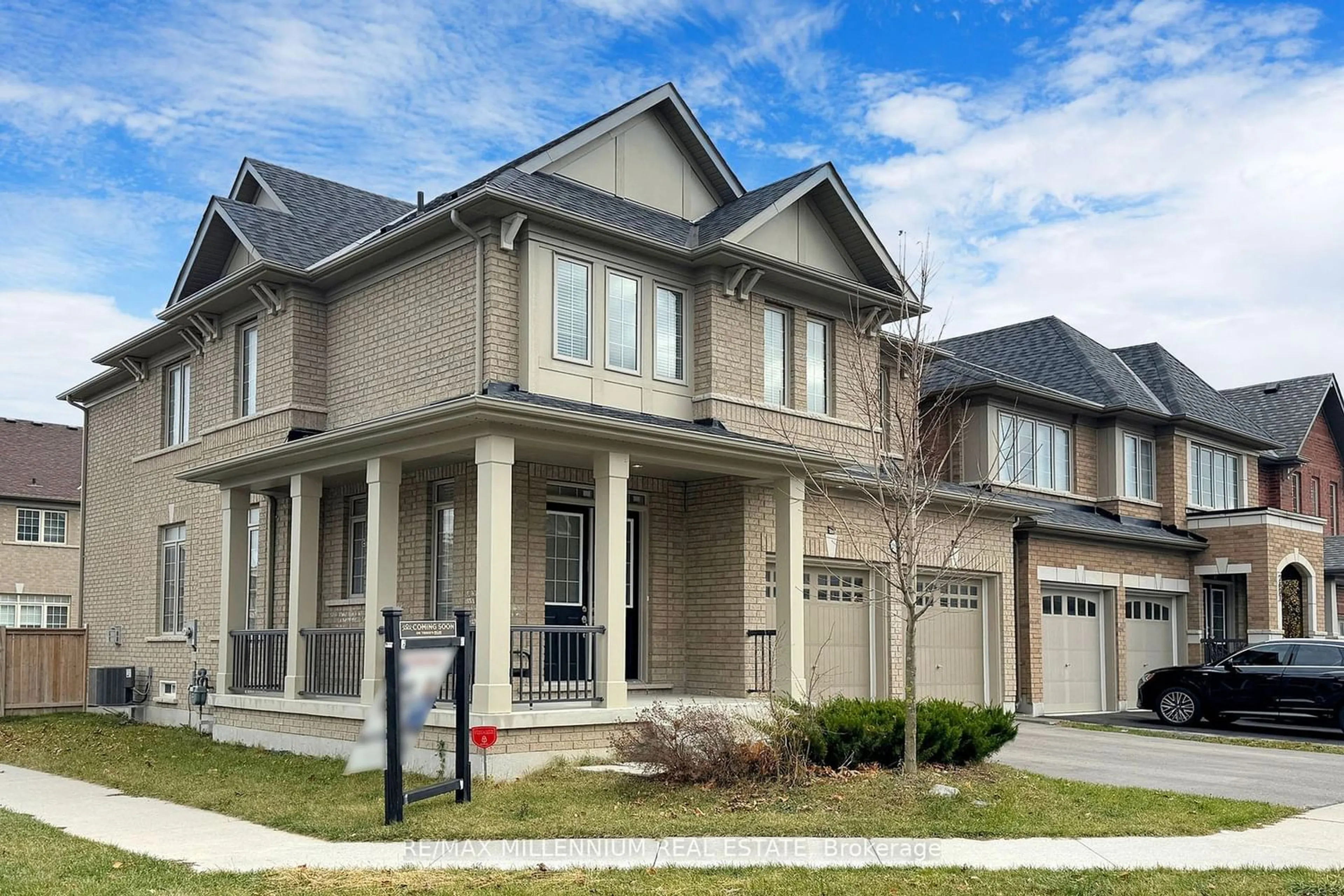2605 Craftsman Dr, Oshawa, Ontario L1L 0M3
Contact us about this property
Highlights
Estimated ValueThis is the price Wahi expects this property to sell for.
The calculation is powered by our Instant Home Value Estimate, which uses current market and property price trends to estimate your home’s value with a 90% accuracy rate.$1,240,000*
Price/Sqft-
Days On Market60 days
Est. Mortgage$4,672/mth
Tax Amount (2023)$7,459/yr
Description
Welcome To Your Dream Home In The Highly Sought After Windfields Neighbourhood! Step Into Your Ideal Living Space Where Functionality Meets Comfort In This Recently Updated Home! All-Brick 4 Bedrooms,4 Washrooms 2-Car-Garage On A Premium Corner Lot! Many New Reno's: Smooth Ceilings, Hardwood FloorThru-Out, Iron Pickets, New Light Fixture's & Pot-Lights, Quartz Countertops, Freshly Re-Painted!Many Windows, Upgraded Ceiling Heights: 10' On Main, 9' On 2nd Level. Upgraded Kitchen, Premium Stainless Steel Appliances, Family Room With Gas Fireplace & Large Windows. Master Bedroom With Walk In Closet & 5-Pc Ensuite, 2nd Bedroom With 4-Pc Ensuite, 3rd & 4th Bedroom With 4-Pc Semi-Ensuite. Builder's Separate Entrance To Basement! Close To Durham College, Ontario Tech University, Lakeridge Health Oshawa Hospital, All Essentials, Recreation Centre, Park, Golf, WrapAround Porch, Fully Fenced For Privacy. Easy Access To 401/412/407. Shows As A Model Home, Move-In Ready Home.
Property Details
Interior
Features
Main Floor
Living
5.48 x 3.84Pot Lights / Large Window / Hardwood Floor
Dining
5.48 x 3.84Pot Lights / Large Window / Hardwood Floor
Family
4.57 x 4.27Pot Lights / Gas Fireplace / Hardwood Floor
Kitchen
4.66 x 3.05Quartz Counter / Stainless Steel Appl / Centre Island
Exterior
Features
Parking
Garage spaces 2
Garage type Built-In
Other parking spaces 3
Total parking spaces 5
Property History
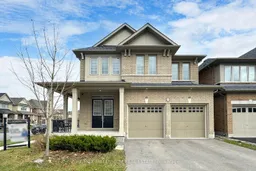 40
40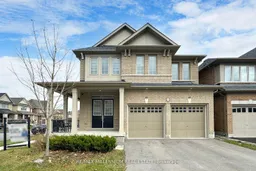 40
40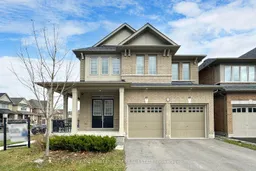 40
40Get up to 1% cashback when you buy your dream home with Wahi Cashback

A new way to buy a home that puts cash back in your pocket.
- Our in-house Realtors do more deals and bring that negotiating power into your corner
- We leverage technology to get you more insights, move faster and simplify the process
- Our digital business model means we pass the savings onto you, with up to 1% cashback on the purchase of your home
