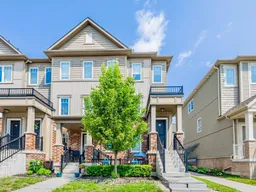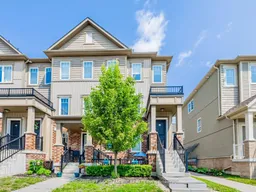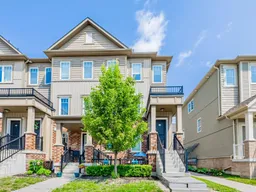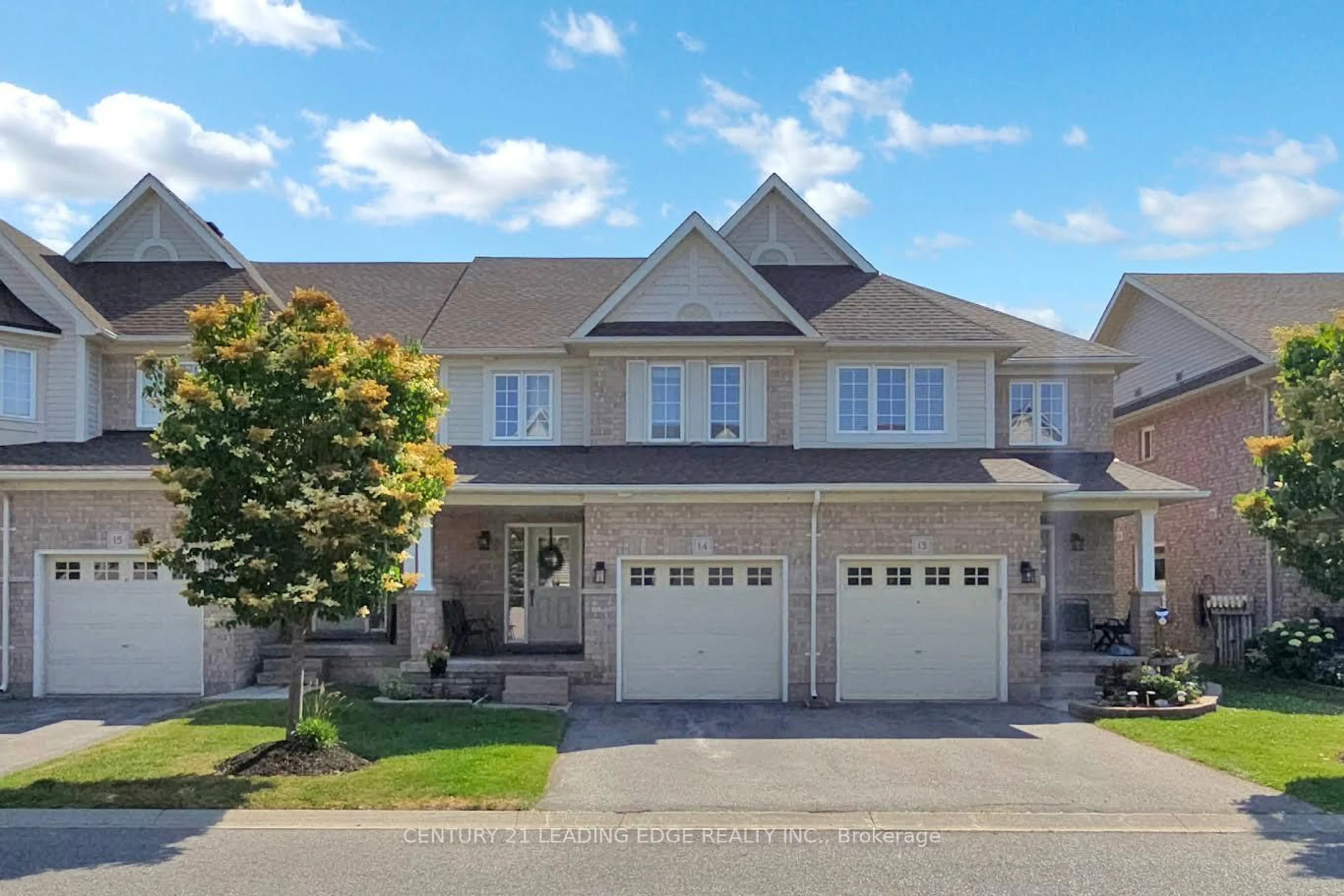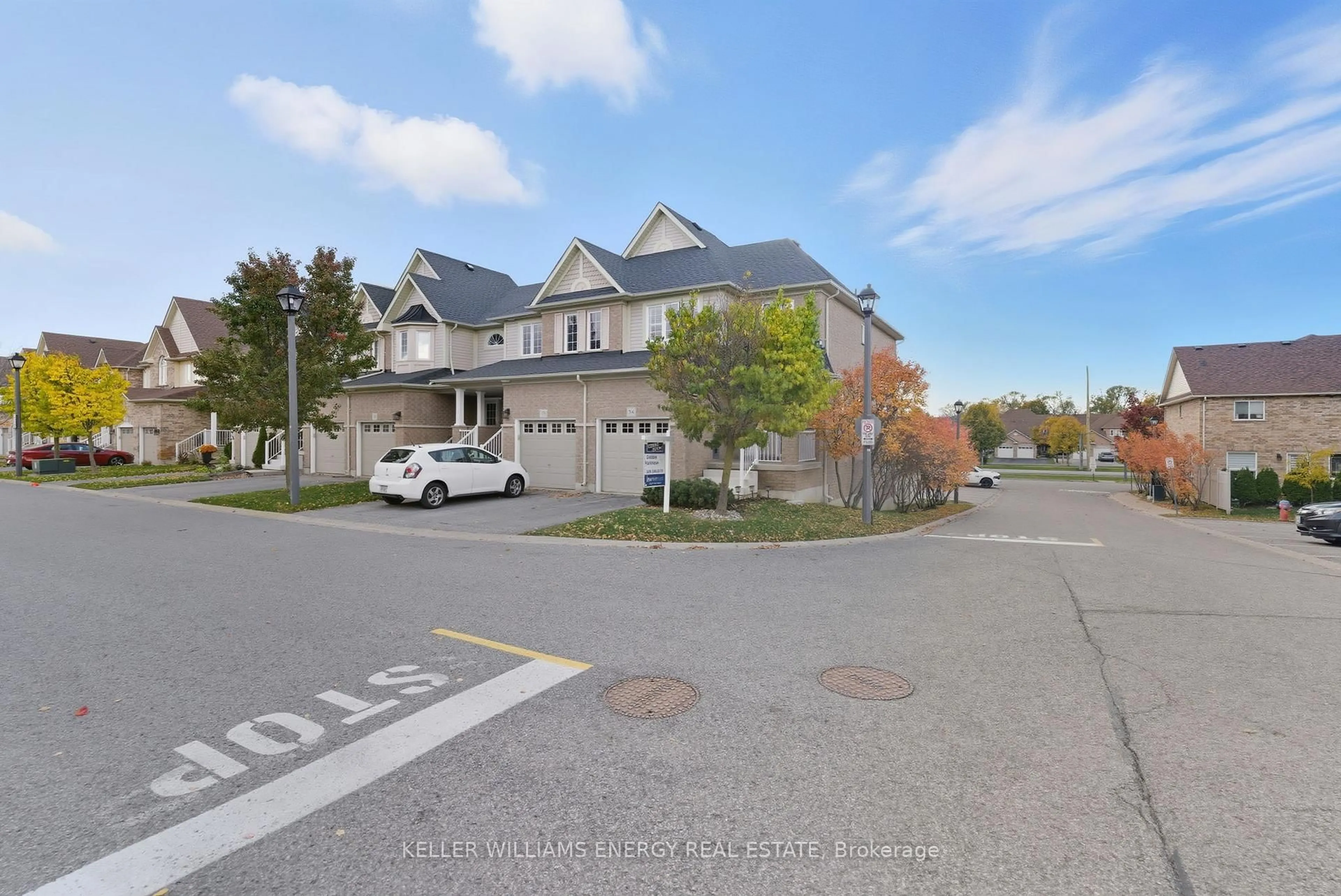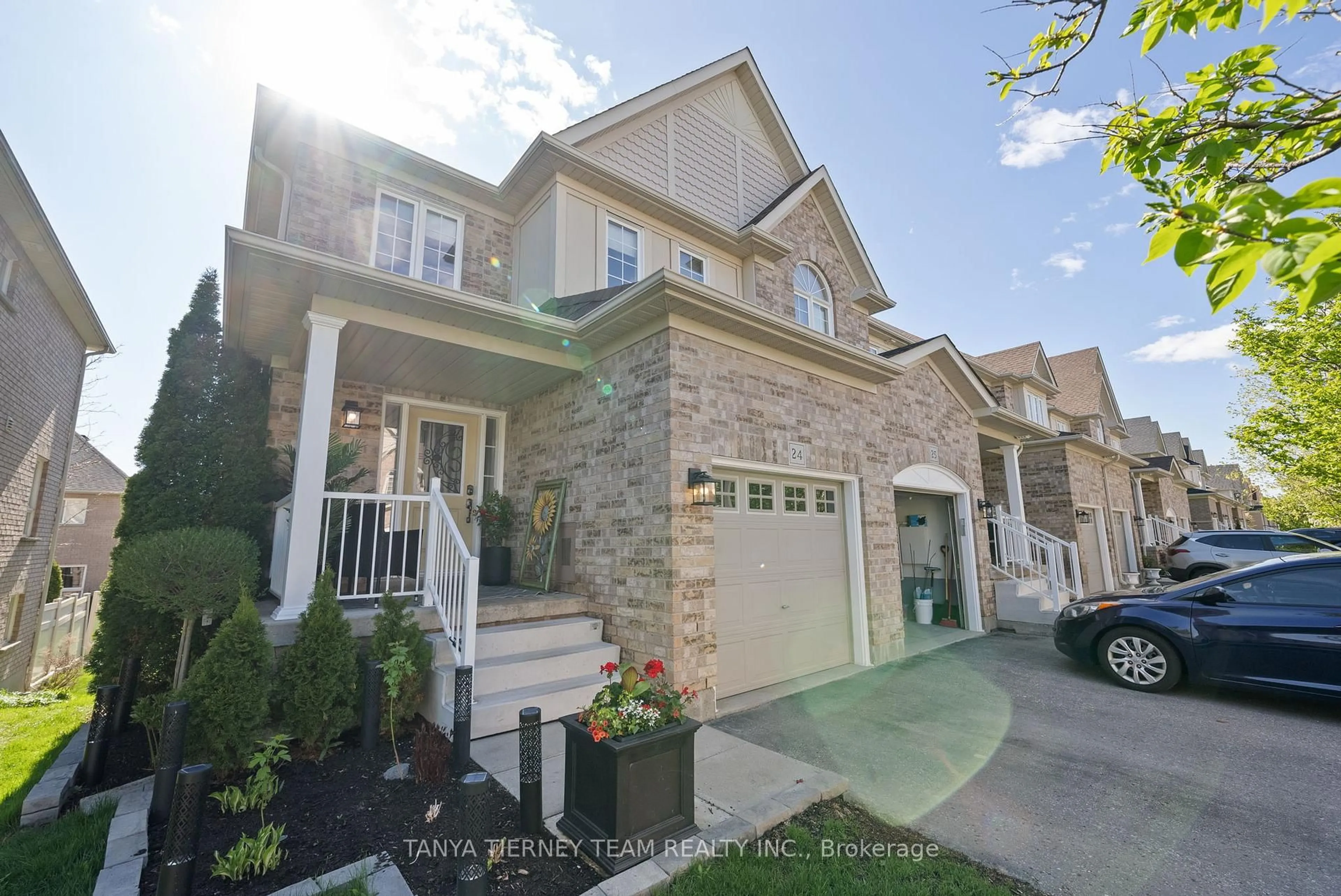Oshawa's most desirable, family-friendly communities. This premium end-unit offers additional windows that fill the home with natural light, and added privacy with no neighbor's on one side a rare and valuable feature. Step inside to discover a thoughtfully designed layout with no carpet on the main or second floors durable laminate flooring throughout, with carpet only on the stairs for comfort. Enjoy a bright, open-concept main living area, perfect for entertaining or everyday family life, with a functional kitchen, spacious dining area, and comfortable living room. The primary bedroom is oversized and filled with sunlight, complete with a walk-in closet and a private ensuite bathroom. The additional bedrooms are also large and well-lit, offering flexible space for children, guests, or a home office setup. This modern townhouse is part of a well-managed complex in a thriving North Oshawa neighborhood, close to UOIT and Durham College, highly-rated schools, parks, and essential amenities. Enjoy the convenience of nearby Hwy 407 access, public transit, shopping, restaurants, and scenic walking trails. Whether you're a first-time buyer, growing family, down sizer, or investor, this home checks all the boxes with its premium lot, southeast exposure, natural light, and modern finishes.
Inclusions: Stainless Steel Fridge, Stove, Rangehood, Dishwasher, Washer, Dryer, All Existing Light Fixtures and Window Coverings.
