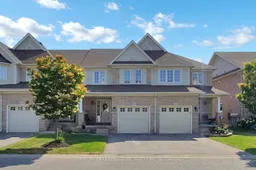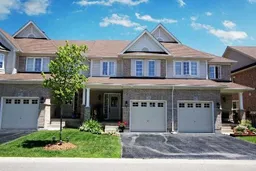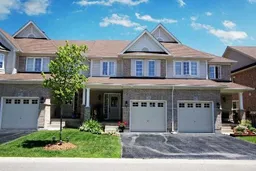Welcome to this Stunning 3-Bedroom, 3-Bathroom Townhome in the Heart of North Oshawas Desirable Conlin Village! This beautifully maintained home features a bright and spacious open-concept main floor with elegant upgrades throughout. The modern kitchen is equipped with granite counter top, a sleek tile back-splash, and stainless steel appliances perfect for both everyday living and entertaining. Enjoy meals in the sunlit dining area with walkout access to the backyard. The inviting living room offers the perfect blend of comfort and functionality, with an open layout ideal for both relaxing evenings and lively gatherings with family and friends. Upstairs, the generous primary bedroom boasts a walk-in closet and a private 4-piece ensuite. Convenient upper-level laundry adds to the homes practicality. The professionally finished basement expands your living space with a stunning stone feature wall, an electric fireplace, a built-in bar, and ample storage. Located in a welcoming, family friendly neighbourhood close to schools, parks, and all essential amenities this is the home you've been waiting for!
Inclusions: Stainless Steel Fridge, Stove, B/I Dishwasher, Washer, Dryer, CAC, All Elfs, All Window Coverings, Garage Door Opener.






