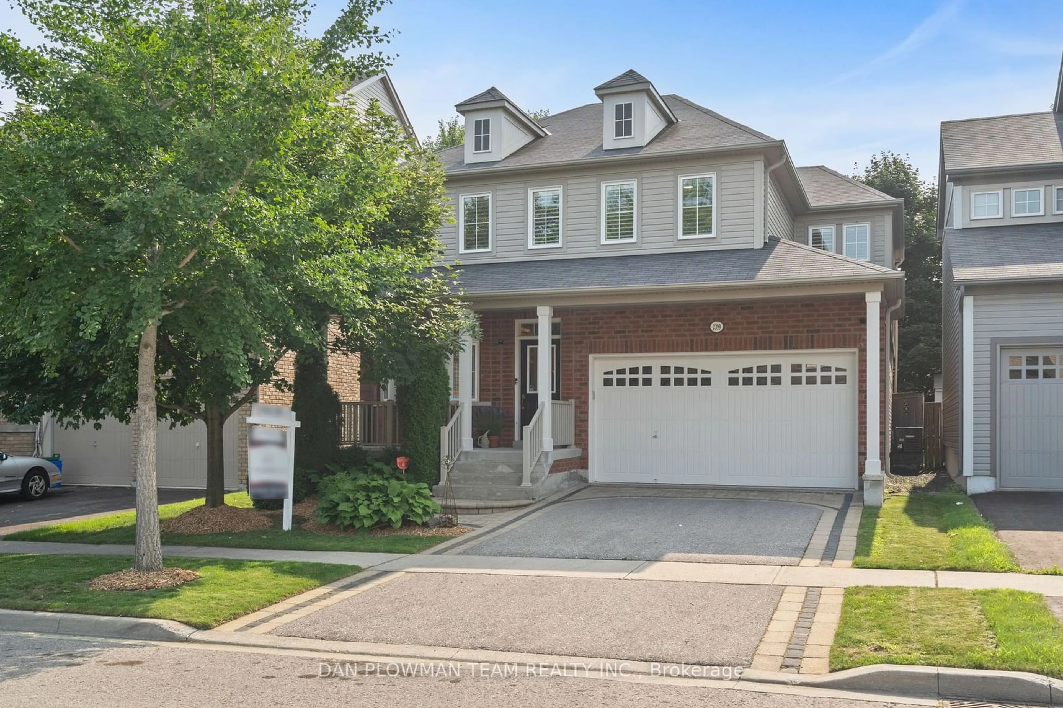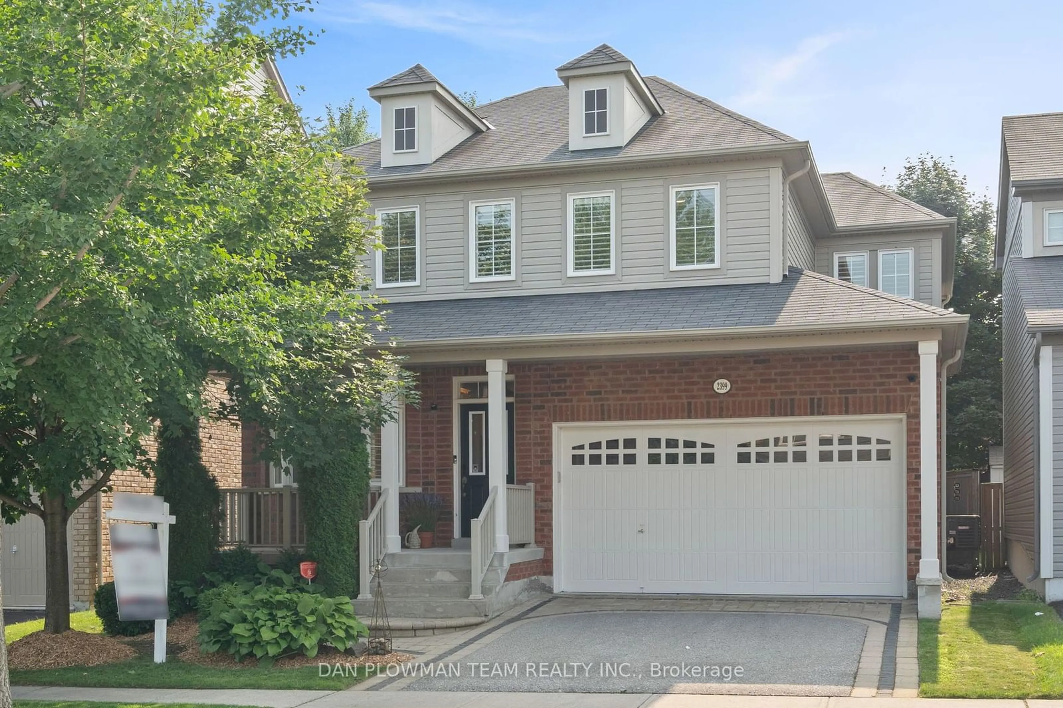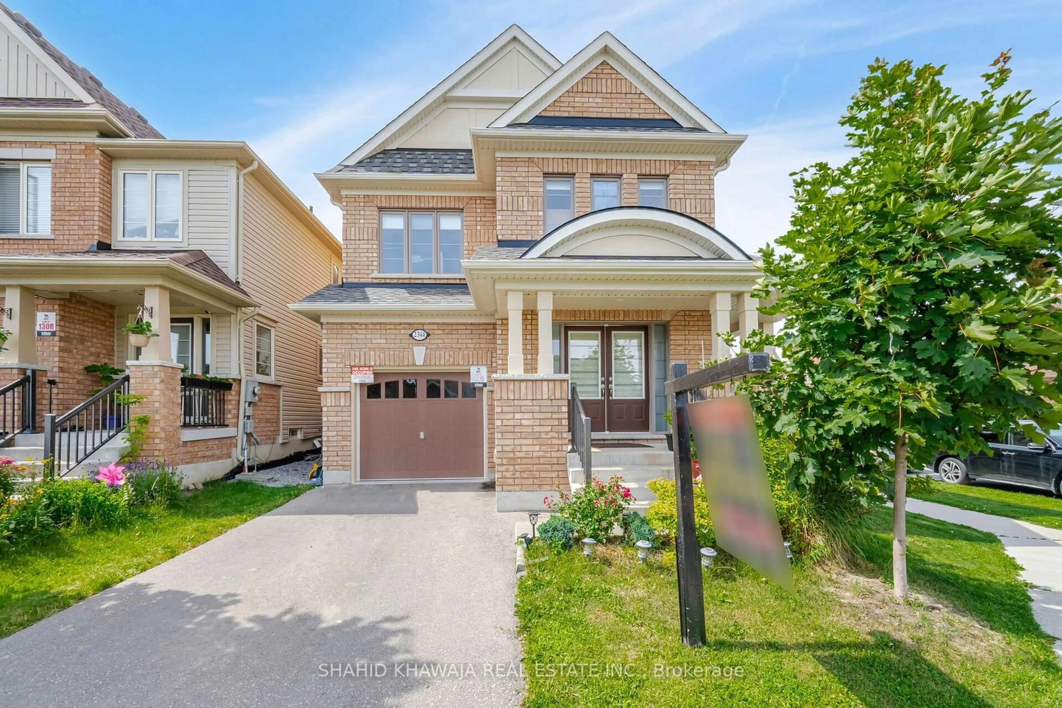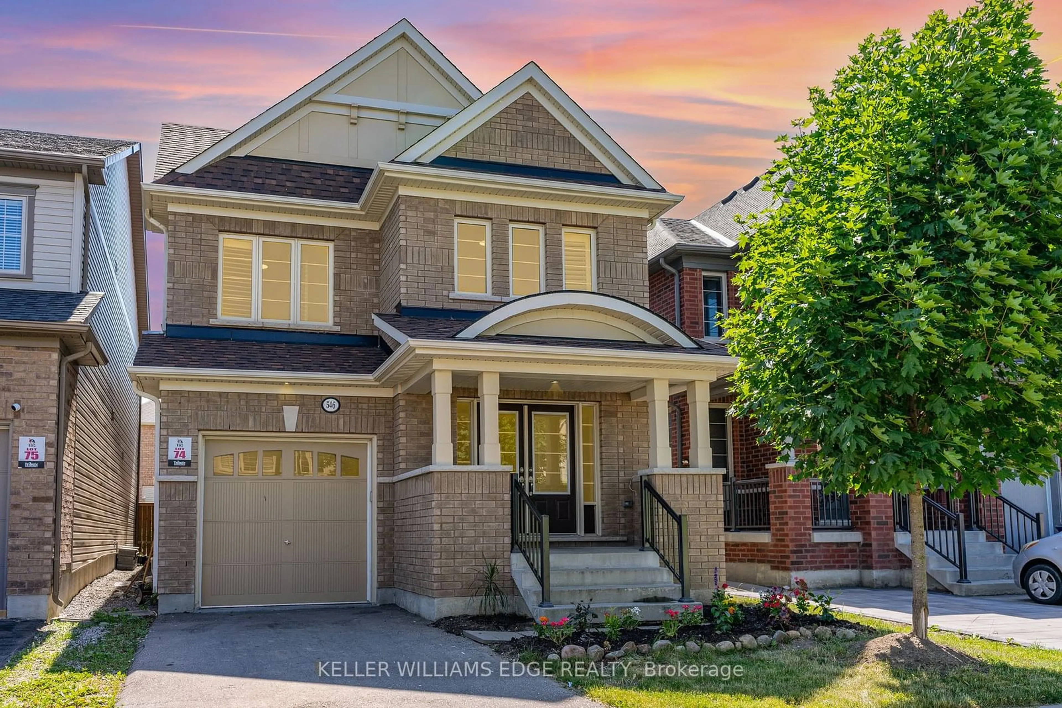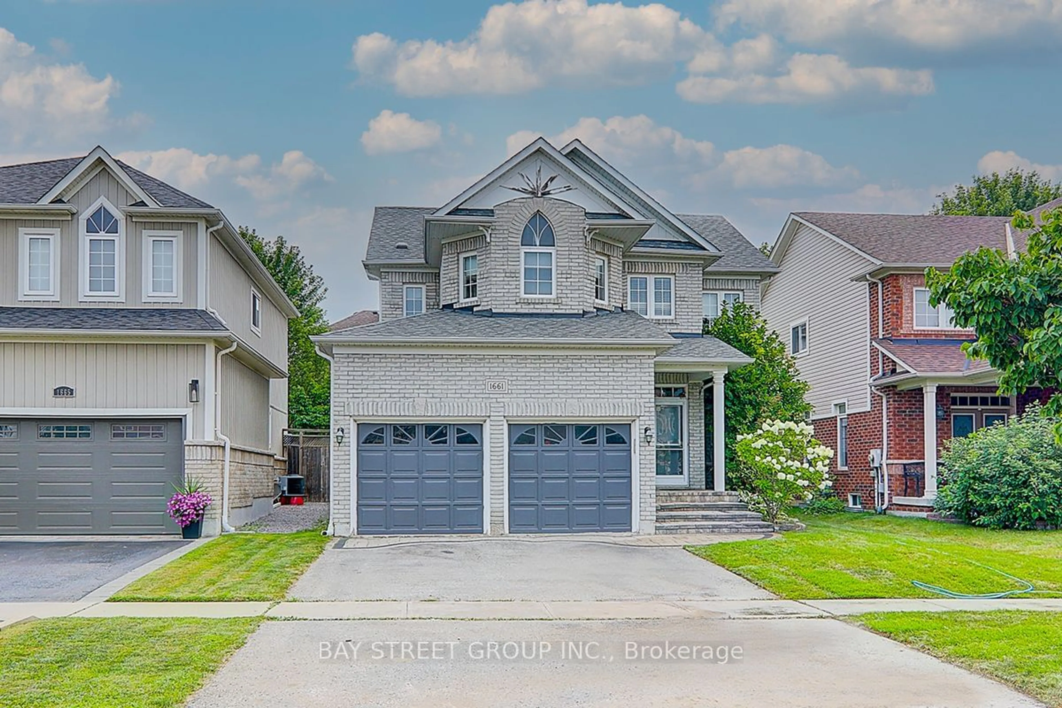2399 Pilgram Sq, Oshawa, Ontario L1L 0B6
Contact us about this property
Highlights
Estimated ValueThis is the price Wahi expects this property to sell for.
The calculation is powered by our Instant Home Value Estimate, which uses current market and property price trends to estimate your home’s value with a 90% accuracy rate.$1,066,000*
Price/Sqft-
Days On Market17 Hours
Est. Mortgage$4,724/mth
Tax Amount (2023)$6,812/yr
Description
Welcome Home! From The Beautiful Curb Appeal To The Stunning Layout, This Home Is Sure To Impress. It Is Freshly Painted, Has Updated Light Fixtures And Its Large Windows Throughout Bring In That Natural Sunlight. On The Main Floor You Will Find The Living And Dining Area With A Large Bay Window, An Oversized Family Room With A Fireplace And Another Bay Window, As Well As A Two-Piece Bathroom. The Kitchen Features Stainless Steel Appliances, Stone Tile Backsplash And A Walk Out To Your Peaceful Backyard. You Will Also Have Access To The Garage Through The Laundry Room. The Second Floor Hosts The Four Oversized Bedrooms Featuring Berber Carpet With Large Closets And Windows, As Well As A Four-Piece Bathroom. The Primary Bedroom Has A Large Walk-In Closet And A Five-Piece Ensuite. To Your Surprise You Will Also Find A Chilled Wine Cellar Room In The Basement! This Is The One You've Been Looking For.
Upcoming Open Houses
Property Details
Interior
Features
Main Floor
Living
3.05 x 4.31Bay Window / Broadloom / Combined W/Dining
Dining
3.51 x 4.31California Shutters / Broadloom / Combined W/Living
Kitchen
5.88 x 3.62Stainless Steel Appl / Backsplash / W/O To Yard
Family
5.62 x 3.36Fireplace / Bay Window / Broadloom
Exterior
Features
Parking
Garage spaces 2
Garage type Built-In
Other parking spaces 2
Total parking spaces 4
Property History
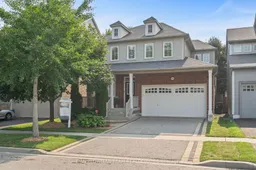 40
40Get up to 1% cashback when you buy your dream home with Wahi Cashback

A new way to buy a home that puts cash back in your pocket.
- Our in-house Realtors do more deals and bring that negotiating power into your corner
- We leverage technology to get you more insights, move faster and simplify the process
- Our digital business model means we pass the savings onto you, with up to 1% cashback on the purchase of your home
