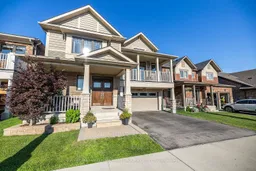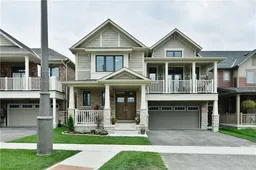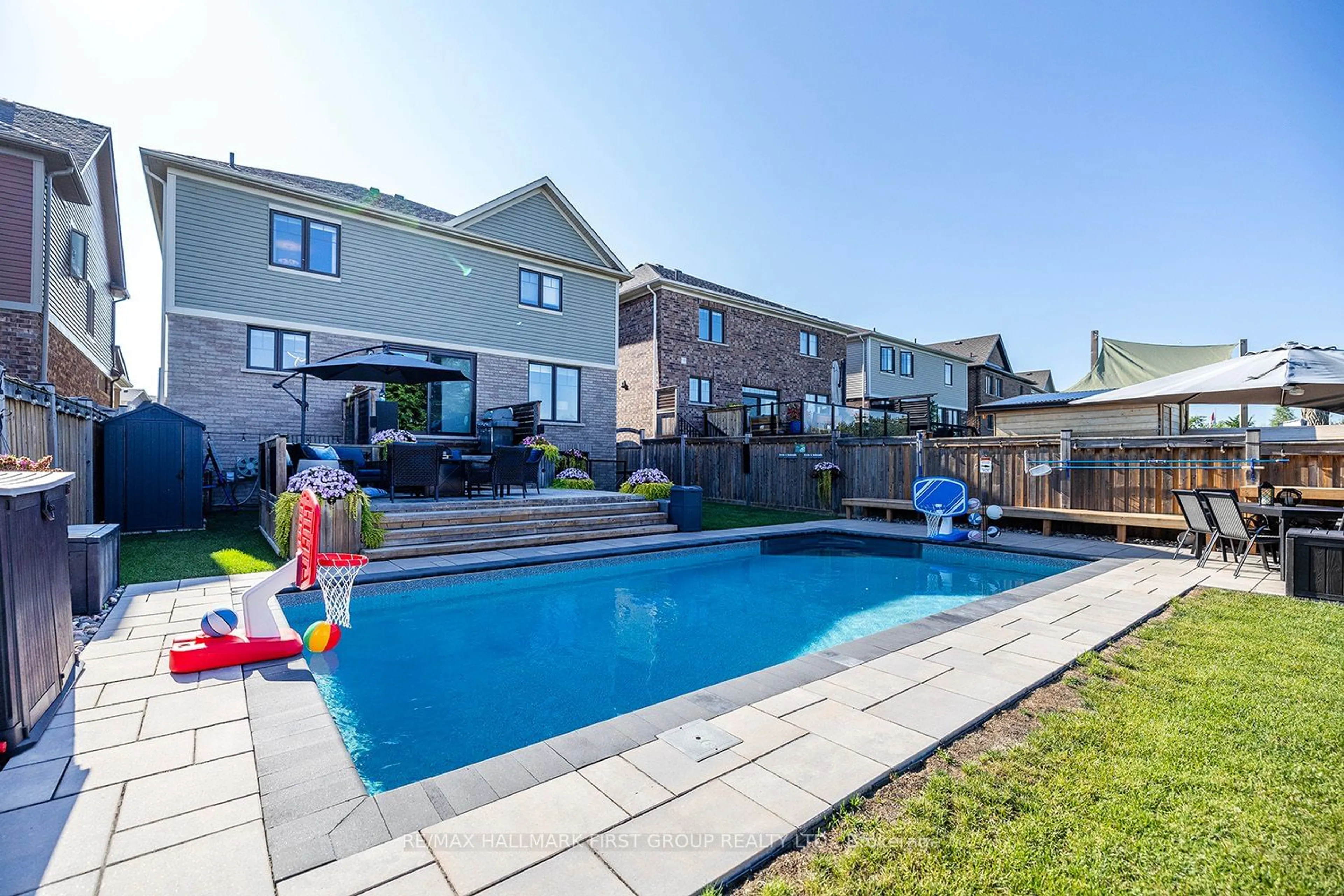2357 New Providence St, Oshawa, Ontario L1L 0G1
Contact us about this property
Highlights
Estimated ValueThis is the price Wahi expects this property to sell for.
The calculation is powered by our Instant Home Value Estimate, which uses current market and property price trends to estimate your home’s value with a 90% accuracy rate.$1,595,000*
Price/Sqft$458/sqft
Est. Mortgage$6,352/mth
Tax Amount (2024)$9,722/yr
Days On Market8 days
Description
Live here & be close to major amenities like Windfields shopping plaza,Costco,parks,public transit,407,schools,UOIT & Durham College - This absolutely stunning 3317 sq ft 4 + 1 bedroom 5 bathroom executive home sits on a premium ravine lot & boasts a spectacular finished basement in-law suite w/separate entrance walkout to backyard adding an additional 1200 sq ft of pampered living space & great rental potential. **Over 4500 sq ft of living space**. Entertain & enjoy the hot summers w/newer inground salt water pool & large two-tiered deck surrounded by beautiful landscaping. Front double door entry welcomes you to 9ft ceilings & reveals a formal dining room with built-in cabinetry & bar area. Wide plank hardwood floors escort you to a chef inspired eat-in kitchen open to the living room. The main floor is truly designed for entertaining w/massive kitchen featuring a custom 10ft island with seating for 7, undermount & top of cabinet mood lighting, massive pantry with tons of storage & new custom sliding doors that walkout to the backyard oasis. The living room has a gas fireplace, built-in shelving & cabinetry & is open to the kitchen. Main floor laundry has direct access to garage & newer washer & dryer. Upstairs reveals an in-between floor w/large rec room, another gas fireplace,vaulted ceilings & walkout to covered front balcony perfect for catching sunsets. Four well-equipped bedrooms including primary bedroom with his/her closets & 5 pc spa like ensuite w/soaker tub, second bedroom w/4pc ensuite & another 4 pc bathroom complete the upstairs living area. Professionally finished basement w/separate entrance has two large above grade windows that bathe the basement in warming natural light & showcases a full kitchen w/breakfast bar seating for four open to the living room,a spacious bedroom with W/I closet,beautiful 3pc bathrm, large rec room that could be used as another bedroom & a cold cellar. The bright & spacious basement feels like living on the main floor!
Property Details
Interior
Features
Main Floor
Kitchen
6.60 x 5.28Centre Island / W/O To Deck / Pantry
Living
3.81 x 5.31Hardwood Floor / B/I Shelves / Gas Fireplace
Dining
7.82 x 3.25Hardwood Floor / Hardwood Floor / Pot Lights
Family
5.05 x 5.77Hardwood Floor / Gas Fireplace / Vaulted Ceiling
Exterior
Features
Parking
Garage spaces 2
Garage type Attached
Other parking spaces 2
Total parking spaces 4
Property History
 40
40 40
40 19
19Get up to 1% cashback when you buy your dream home with Wahi Cashback

A new way to buy a home that puts cash back in your pocket.
- Our in-house Realtors do more deals and bring that negotiating power into your corner
- We leverage technology to get you more insights, move faster and simplify the process
- Our digital business model means we pass the savings onto you, with up to 1% cashback on the purchase of your home

